LDK (青いキッチンパネル、メタリックのキッチンパネル、赤いキッチンパネル、ベージュのキッチンカウンター、茶色い床) の写真
絞り込み:
資材コスト
並び替え:今日の人気順
写真 1〜20 枚目(全 126 枚)
サンフランシスコにある高級な広いモダンスタイルのおしゃれなキッチン (アンダーカウンターシンク、シェーカースタイル扉のキャビネット、白いキャビネット、珪岩カウンター、メタリックのキッチンパネル、ガラスタイルのキッチンパネル、シルバーの調理設備、無垢フローリング、茶色い床、ベージュのキッチンカウンター) の写真

The ultimate coastal beach home situated on the shoreintracoastal waterway. The kitchen features white inset upper cabinetry balanced with rustic hickory base cabinets with a driftwood feel. The driftwood v-groove ceiling is framed in white beams. he 2 islands offer a great work space as well as an island for socializng.

Кухня в лофт стиле, с островом. Фасады из массива и крашенного мдф, на металлических рамах. Использованы элементы закаленного армированного стекла и сетки.
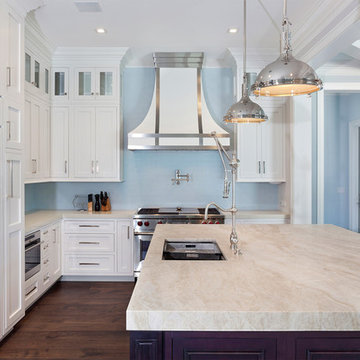
Kitchen Detail
マイアミにあるラグジュアリーな中くらいなコンテンポラリースタイルのおしゃれなキッチン (アンダーカウンターシンク、落し込みパネル扉のキャビネット、白いキャビネット、大理石カウンター、青いキッチンパネル、磁器タイルのキッチンパネル、シルバーの調理設備、濃色無垢フローリング、茶色い床、ベージュのキッチンカウンター) の写真
マイアミにあるラグジュアリーな中くらいなコンテンポラリースタイルのおしゃれなキッチン (アンダーカウンターシンク、落し込みパネル扉のキャビネット、白いキャビネット、大理石カウンター、青いキッチンパネル、磁器タイルのキッチンパネル、シルバーの調理設備、濃色無垢フローリング、茶色い床、ベージュのキッチンカウンター) の写真
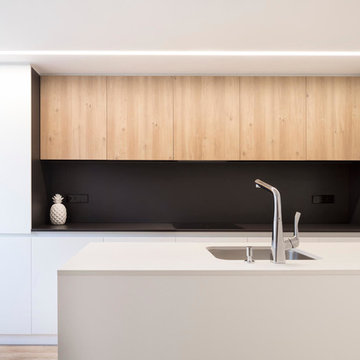
Imagen frontal de la cocina con fregadero.
Fotografías Alfonso Calza www.alfonsocalza.com
バレンシアにある高級な中くらいなモダンスタイルのおしゃれなキッチン (一体型シンク、メタリックのキッチンパネル、茶色い床、ベージュのキッチンカウンター、フラットパネル扉のキャビネット、白いキャビネット、大理石カウンター、メタルタイルのキッチンパネル、ラミネートの床) の写真
バレンシアにある高級な中くらいなモダンスタイルのおしゃれなキッチン (一体型シンク、メタリックのキッチンパネル、茶色い床、ベージュのキッチンカウンター、フラットパネル扉のキャビネット、白いキャビネット、大理石カウンター、メタルタイルのキッチンパネル、ラミネートの床) の写真

シドニーにある高級な中くらいなビーチスタイルのおしゃれなキッチン (アンダーカウンターシンク、フラットパネル扉のキャビネット、白いキャビネット、クオーツストーンカウンター、メタリックのキッチンパネル、ミラータイルのキッチンパネル、シルバーの調理設備、無垢フローリング、ベージュのキッチンカウンター、茶色い床) の写真

モスクワにあるコンテンポラリースタイルのおしゃれなキッチン (フラットパネル扉のキャビネット、メタリックのキッチンパネル、モザイクタイルのキッチンパネル、アイランドなし、茶色い床、グレーのキャビネット、シルバーの調理設備、無垢フローリング、ベージュのキッチンカウンター) の写真
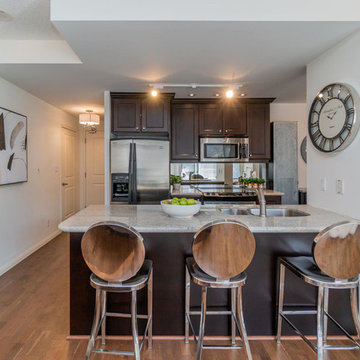
トロントにある高級な中くらいなモダンスタイルのおしゃれなキッチン (アンダーカウンターシンク、シェーカースタイル扉のキャビネット、濃色木目調キャビネット、御影石カウンター、メタリックのキッチンパネル、メタルタイルのキッチンパネル、シルバーの調理設備、淡色無垢フローリング、茶色い床、ベージュのキッチンカウンター) の写真
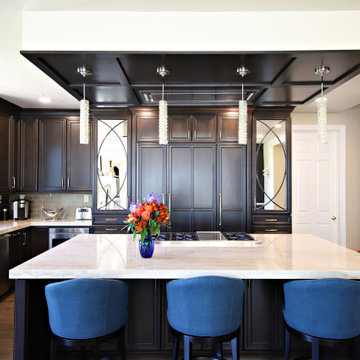
A busy family of 5 needed a new space for entertaining. The layout proved functional, and with an easy switch of the range and seating areas, a kitchen for entertaining was made. A built in 48" range with a griddle top allows for plenty of space for cooking in the large 10' x 5' island, topped with Taj Mahal Quartzite. Behind the range are fridge and freezer towers, flanked by mirrored pantries that hold everything from spices to canned goods. A large 42" undermount sink spans the breadth of the window that overlooks the canyon beyond. A mirrored hutch balances the side where new French doors open out onto a herb garden. A dry bar matches the cabinetry and increases the space in the grand great room.
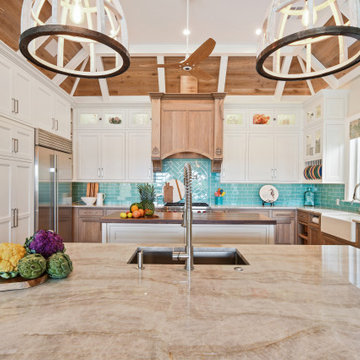
The ultimate coastal beach home situated on the shoreintracoastal waterway. The kitchen features white inset upper cabinetry balanced with rustic hickory base cabinets with a driftwood feel. The driftwood v-groove ceiling is framed in white beams. he 2 islands offer a great work space as well as an island for socializng.
サンフランシスコにある高級な広いモダンスタイルのおしゃれなキッチン (アンダーカウンターシンク、シェーカースタイル扉のキャビネット、白いキャビネット、珪岩カウンター、メタリックのキッチンパネル、ガラスタイルのキッチンパネル、シルバーの調理設備、無垢フローリング、茶色い床、ベージュのキッチンカウンター) の写真
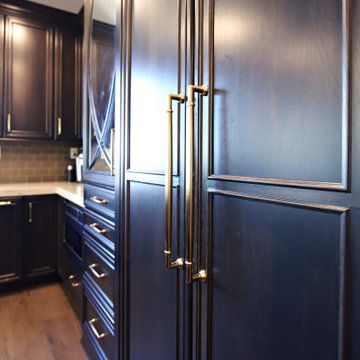
A busy family of 5 needed a new space for entertaining. The layout proved functional, and with an easy switch of the range and seating areas, a kitchen for entertaining was made. A built in 48" range with a griddle top allows for plenty of space for cooking in the large 10' x 5' island, topped with Taj Mahal Quartzite. Behind the range are fridge and freezer towers, flanked by mirrored pantries that hold everything from spices to canned goods. A large 42" undermount sink spans the breadth of the window that overlooks the canyon beyond. A mirrored hutch balances the side where new French doors open out onto a herb garden. A dry bar matches the cabinetry and increases the space in the grand great room.
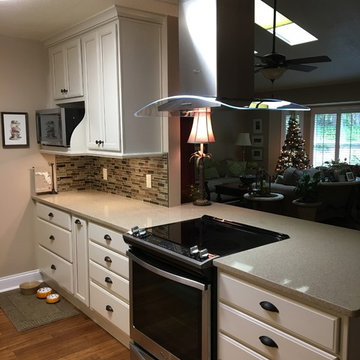
オーランドにある高級な中くらいなトラディショナルスタイルのおしゃれなキッチン (アンダーカウンターシンク、落し込みパネル扉のキャビネット、ベージュのキャビネット、クオーツストーンカウンター、メタリックのキッチンパネル、ガラスタイルのキッチンパネル、シルバーの調理設備、ラミネートの床、茶色い床、ベージュのキッチンカウンター) の写真
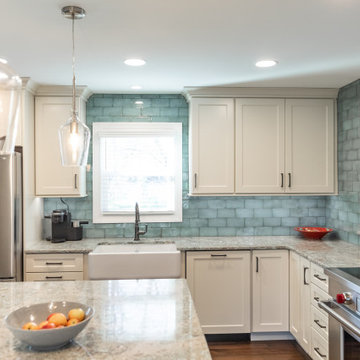
This kitchen renovation was part of a larger project to completely renovate the 1st floor of this home. We removed the top half of the wall separating the kitchen and living room to allow for a more open feel and clear line of sight between rooms. We installed new cabinets, flooring, countertops, a farmhouse style sink, and lighting fixtures. From top to bottom, this kitchen is brand new and completely revitalized!
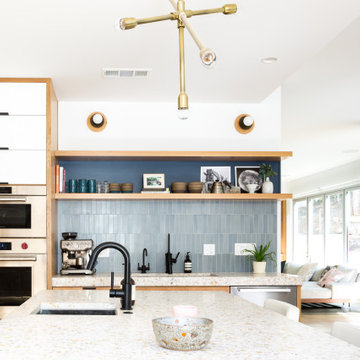
ロサンゼルスにあるコンテンポラリースタイルのおしゃれなキッチン (アンダーカウンターシンク、フラットパネル扉のキャビネット、白いキャビネット、青いキッチンパネル、シルバーの調理設備、無垢フローリング、茶色い床、ベージュのキッチンカウンター) の写真
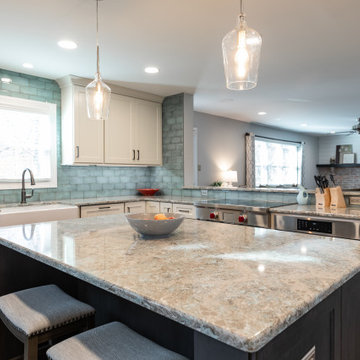
This kitchen renovation was part of a larger project to completely renovate the 1st floor of this home. We removed the top half of the wall separating the kitchen and living room to allow for a more open feel and clear line of sight between rooms. We installed new cabinets, flooring, countertops, a farmhouse style sink, and lighting fixtures. From top to bottom, this kitchen is brand new and completely revitalized!
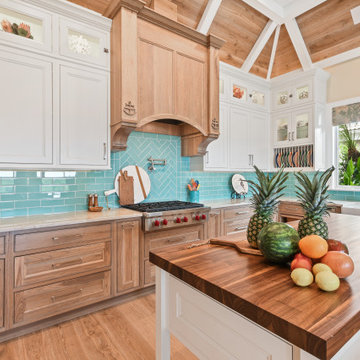
The ultimate coastal beach home situated on the shoreintracoastal waterway. The kitchen features white inset upper cabinetry balanced with rustic hickory base cabinets with a driftwood feel. The driftwood v-groove ceiling is framed in white beams. he 2 islands offer a great work space as well as an island for socializng.
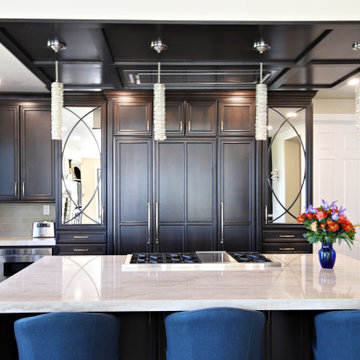
A busy family of 5 needed a new space for entertaining. The layout proved functional, and with an easy switch of the range and seating areas, a kitchen for entertaining was made. A built in 48" range with a griddle top allows for plenty of space for cooking in the large 10' x 5' island, topped with Taj Mahal Quartzite. Behind the range are fridge and freezer towers, flanked by mirrored pantries that hold everything from spices to canned goods. A large 42" undermount sink spans the breadth of the window that overlooks the canyon beyond. A mirrored hutch balances the side where new French doors open out onto a herb garden. A dry bar matches the cabinetry and increases the space in the grand great room.
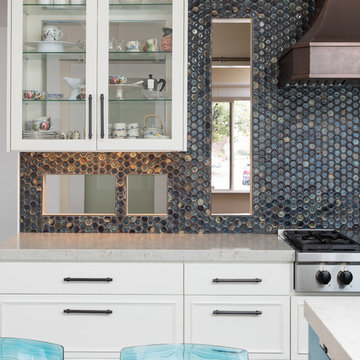
Boaz Meiri Photography.
double sided glass cabinets, openings to the hallway and playroom to allow visibility form kitchen, live edge wood of dining area, turquoise translucent chairs, desk area in kitchen, wine cooler, copper vent hood, coffee station, strip GFCI in the island, sub-zero fridge, handcrafted light fixtures.
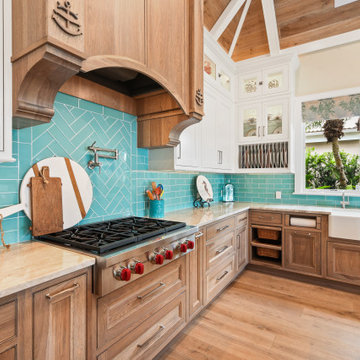
The ultimate coastal beach home situated on the shoreintracoastal waterway. The kitchen features white inset upper cabinetry balanced with rustic hickory base cabinets with a driftwood feel. The driftwood v-groove ceiling is framed in white beams. he 2 islands offer a great work space as well as an island for socializng.
LDK (青いキッチンパネル、メタリックのキッチンパネル、赤いキッチンパネル、ベージュのキッチンカウンター、茶色い床) の写真
1