広いキッチン (青いキッチンパネル、緑のキッチンパネル、フラットパネル扉のキャビネット、ラミネートカウンター、セラミックタイルの床) の写真
絞り込み:
資材コスト
並び替え:今日の人気順
写真 1〜20 枚目(全 21 枚)
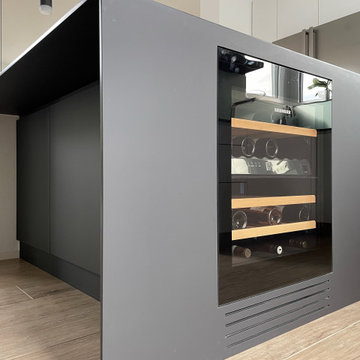
Eckbank für den vorhandenen Tisch.
Der vorhandene Wandvorsprung wurde halbhoch weitergeführt, um auf der einen Seite einen Anschluss für den Kochblock und auf der anderen Seite für die Eckbank zu haben. Im Kochblock ist ein Kochfeld mit Muldenlüfter eingebaut, seitlich ist ein Weinkühlschrank integriert.
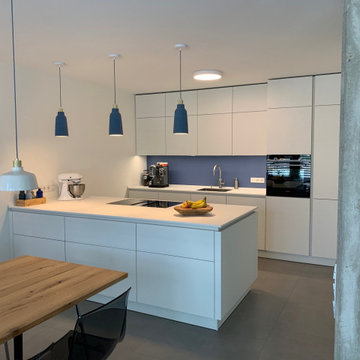
Bondi-C1 Leicht Küche in supermatter Lackoberfläche.
Arbeitsplatte aus Fenix.
他の地域にある高級な広いモダンスタイルのおしゃれなキッチン (シングルシンク、フラットパネル扉のキャビネット、白いキャビネット、ラミネートカウンター、青いキッチンパネル、黒い調理設備、セラミックタイルの床、グレーの床、白いキッチンカウンター) の写真
他の地域にある高級な広いモダンスタイルのおしゃれなキッチン (シングルシンク、フラットパネル扉のキャビネット、白いキャビネット、ラミネートカウンター、青いキッチンパネル、黒い調理設備、セラミックタイルの床、グレーの床、白いキッチンカウンター) の写真
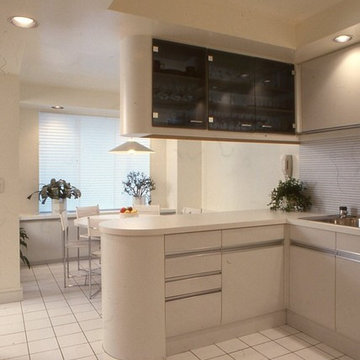
This large open and airy white kitchen for a family of five offers a diversity of functions: prep, eat-in dining area, desk space. A flowing circulation allows for easy movement within all its areas.
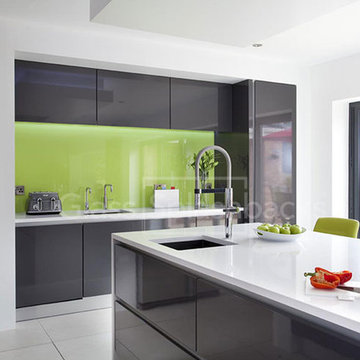
Wild Lime Glass Splashback.
This client client chose a fresh 'wild lime' glass splashback to contact with their grey gloss units in this kitchen.
The striking splashback is further enhanced by under cupboard lighting which adds theatre
The look is further coordinated by matching bar stools. These stunning kitchen units were designed by Wrights Design House.
Glass is the perfect alternative to tiles. Modern, easy clean and completely customisable it has many advantages. It is possible to choose any colour or design, creating something completely unique.
The versatility of glass means that it can be shaped around any obstacle, including cooker hoods and shelving.
At DIY Splashbacks we can create bespoke glass products in any size, shape, colour, pattern or image. It's even possible for clients to provide their own image, and we can digitally print on to it. Whatever your inspiration is, we can make it.
Visit our website to discover more.
© glasssplashbacks.com
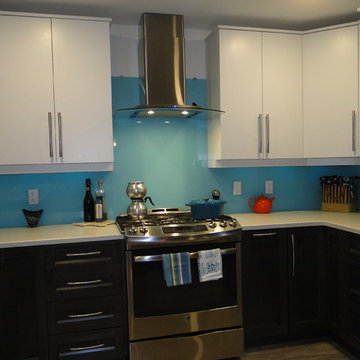
Custom Design and Custom Built Kitchen Cabinets. Base Cabinets; Shaker Wide Rail Maple, Storm Grey Stain with Black Brushed Glazing. Wall Cabinets; White Painted MDF Slab Door Style with 3/4" contemporary top cap molding. Flatlay Countertops with 3/8" Laminate Bevel Edge. Back painted glass back splash. Stainless steel appliances. Wood-grain look Tile Flooring.
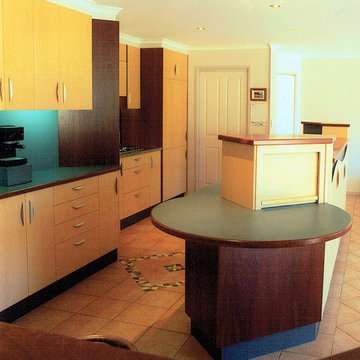
Award winning kitchen with melamine doors and Jarrah veneer accent. Creative line to doors to rear of highbar benchtop. The roller shutter appliance cupboard is double sided to offer access to the sink side. The tops of the high benches are solid Jarrah to match an adjoining benchtop and Jarrah accent. Under cupboard lighting is hidden below top cupboards.
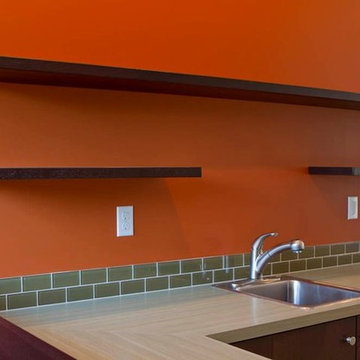
ポートランドにある高級な広いコンテンポラリースタイルのおしゃれなキッチン (ドロップインシンク、フラットパネル扉のキャビネット、濃色木目調キャビネット、ラミネートカウンター、緑のキッチンパネル、ガラスタイルのキッチンパネル、シルバーの調理設備、セラミックタイルの床、アイランドなし) の写真
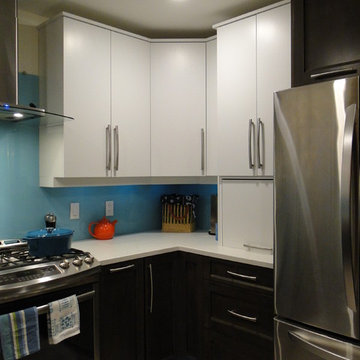
Custom Design and Custom Built Kitchen Cabinets. Base Cabinets; Shaker Wide Rail Maple, Storm Grey Stain with Black Brushed Glazing. Wall Cabinets; White Painted MDF Slab Door Style with 3/4" contemporary top cap molding. Flatlay Countertops with 3/8" Laminate Bevel Edge. Back painted glass back splash. Stainless steel appliances. Wood-grain look Tile Flooring.
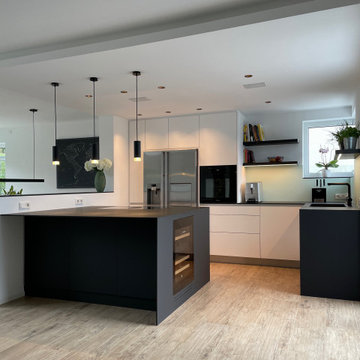
Der vorhandene Wandvorsprung wurde halbhoch weitergeführt, um auf der einen Seite einen Anschluss für den Kochblock und auf der anderen Seite für die Eckbank zu haben. Im Kochblock ist ein Kochfeld mit Muldenlüfter eingebaut, seitlich ist ein Weinkühlschrank integriert. Der Kühlschrank wurde in die Reihe der Hochschränke eingebunden, dabei waren die Öffnungsradien zu berücksichtigen.
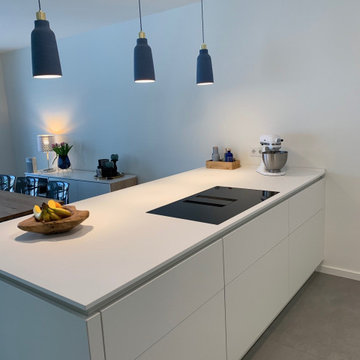
Bondi-C1 Leicht Küche in supermatter Lackoberfläche.
Arbeitsplatte aus Fenix.
他の地域にある高級な広いモダンスタイルのおしゃれなキッチン (シングルシンク、フラットパネル扉のキャビネット、白いキャビネット、ラミネートカウンター、青いキッチンパネル、黒い調理設備、セラミックタイルの床、グレーの床、白いキッチンカウンター) の写真
他の地域にある高級な広いモダンスタイルのおしゃれなキッチン (シングルシンク、フラットパネル扉のキャビネット、白いキャビネット、ラミネートカウンター、青いキッチンパネル、黒い調理設備、セラミックタイルの床、グレーの床、白いキッチンカウンター) の写真
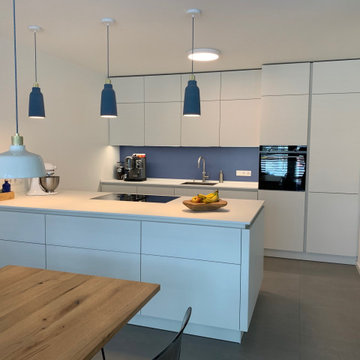
Bondi-C1 Leicht Küche in supermatter Lackoberfläche.
Arbeitsplatte aus Fenix.
他の地域にある高級な広いモダンスタイルのおしゃれなキッチン (シングルシンク、フラットパネル扉のキャビネット、白いキャビネット、ラミネートカウンター、青いキッチンパネル、黒い調理設備、セラミックタイルの床、グレーの床、白いキッチンカウンター) の写真
他の地域にある高級な広いモダンスタイルのおしゃれなキッチン (シングルシンク、フラットパネル扉のキャビネット、白いキャビネット、ラミネートカウンター、青いキッチンパネル、黒い調理設備、セラミックタイルの床、グレーの床、白いキッチンカウンター) の写真
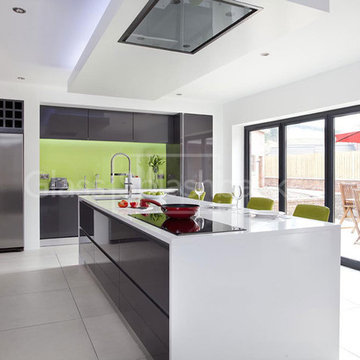
Wild Lime Glass Splashback.
This client client chose a fresh 'wild lime' glass splashback to contact with their grey gloss units in this kitchen.
The striking splashback is further enhanced by under cupboard lighting which adds theatre
The look is further coordinated by matching bar stools. These stunning kitchen units were designed by Wrights Design House.
Glass is the perfect alternative to tiles. Modern, easy clean and completely customisable it has many advantages. It is possible to choose any colour or design, creating something completely unique.
The versatility of glass means that it can be shaped around any obstacle, including cooker hoods and shelving.
At DIY Splashbacks we can create bespoke glass products in any size, shape, colour, pattern or image. It's even possible for clients to provide their own image, and we can digitally print on to it. Whatever your inspiration is, we can make it.
Visit our website to discover more.
© glasssplashbacks.com
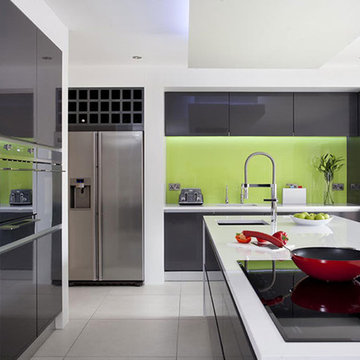
Wild Lime Glass Splashback.
This client client chose a fresh 'wild lime' glass splashback to contact with their grey gloss units in this kitchen.
The striking splashback is further enhanced by under cupboard lighting which adds theatre
The look is further coordinated by matching bar stools. These stunning kitchen units were designed by Wrights Design House.
Glass is the perfect alternative to tiles. Modern, easy clean and completely customisable it has many advantages. It is possible to choose any colour or design, creating something completely unique.
The versatility of glass means that it can be shaped around any obstacle, including cooker hoods and shelving.
At DIY Splashbacks we can create bespoke glass products in any size, shape, colour, pattern or image. It's even possible for clients to provide their own image, and we can digitally print on to it. Whatever your inspiration is, we can make it.
Visit our website to discover more.
© glasssplashbacks.com
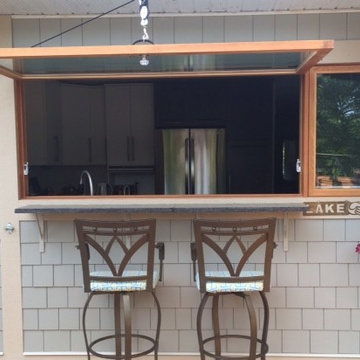
Custom Design and Custom Built Kitchen Cabinets. Base Cabinets; Shaker Wide Rail Maple, Storm Grey Stain with Black Brushed Glazing. Wall Cabinets; White Painted MDF Slab Door Style with 3/4" contemporary top cap molding. Flatlay Countertops with 3/8" Laminate Bevel Edge. Back painted glass back splash. Stainless steel appliances. Wood-grain look Tile Flooring.
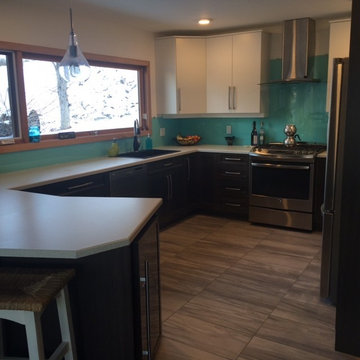
Custom Design and Custom Built Kitchen Cabinets. Base Cabinets; Shaker Wide Rail Maple, Storm Grey Stain with Black Brushed Glazing. Wall Cabinets; White Painted MDF Slab Door Style with 3/4" contemporary top cap molding. Flatlay Countertops with 3/8" Laminate Bevel Edge. Back painted glass back splash. Stainless steel appliances. Wood-grain look Tile Flooring.
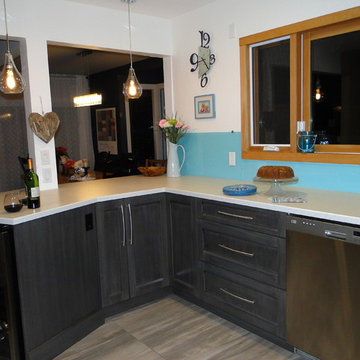
Custom Design and Custom Built Kitchen Cabinets. Base Cabinets; Shaker Wide Rail Maple, Storm Grey Stain with Black Brushed Glazing. Wall Cabinets; White Painted MDF Slab Door Style with 3/4" contemporary top cap molding. Flatlay Countertops with 3/8" Laminate Bevel Edge. Back painted glass back splash. Stainless steel appliances. Wood-grain look Tile Flooring.
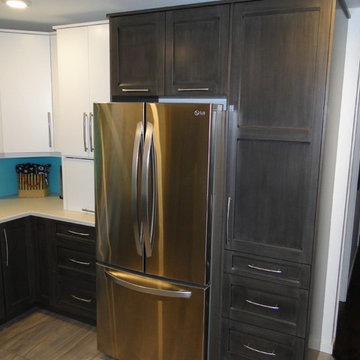
Custom Design and Custom Built Kitchen Cabinets. Base Cabinets; Shaker Wide Rail Maple, Storm Grey Stain with Black Brushed Glazing. Wall Cabinets; White Painted MDF Slab Door Style with 3/4" contemporary top cap molding. Flatlay Countertops with 3/8" Laminate Bevel Edge. Back painted glass back splash. Stainless steel appliances. Wood-grain look Tile Flooring.
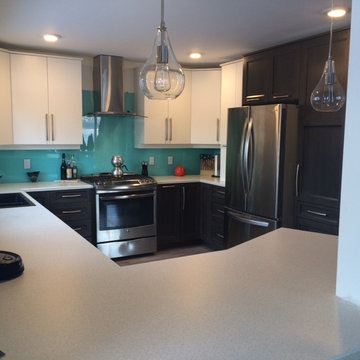
Custom Design and Custom Built Kitchen Cabinets. Base Cabinets; Shaker Wide Rail Maple, Storm Grey Stain with Black Brushed Glazing. Wall Cabinets; White Painted MDF Slab Door Style with 3/4" contemporary top cap molding. Flatlay Countertops with 3/8" Laminate Bevel Edge. Back painted glass back splash. Stainless steel appliances. Wood-grain look Tile Flooring.
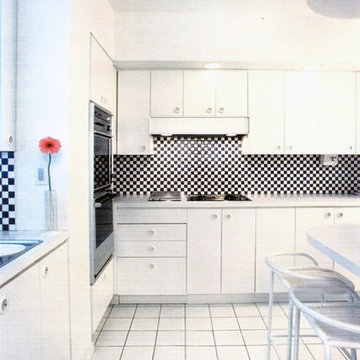
Clean and simple modern kitchen with the checkerboard backsplash providing a graphic "pop." Cozy breakfast area with mirrored niche to reflect the 30th floor views.
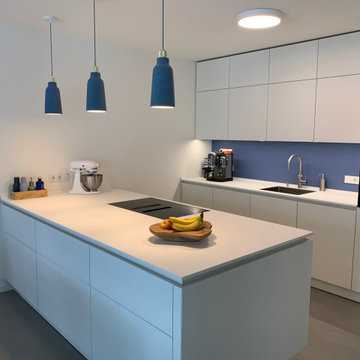
Bondi-C1 Leicht Küche in supermatter Lackoberfläche.
Arbeitsplatte aus Fenix.
他の地域にある高級な広いモダンスタイルのおしゃれなキッチン (シングルシンク、フラットパネル扉のキャビネット、白いキャビネット、ラミネートカウンター、青いキッチンパネル、黒い調理設備、セラミックタイルの床、グレーの床、白いキッチンカウンター) の写真
他の地域にある高級な広いモダンスタイルのおしゃれなキッチン (シングルシンク、フラットパネル扉のキャビネット、白いキャビネット、ラミネートカウンター、青いキッチンパネル、黒い調理設備、セラミックタイルの床、グレーの床、白いキッチンカウンター) の写真
広いキッチン (青いキッチンパネル、緑のキッチンパネル、フラットパネル扉のキャビネット、ラミネートカウンター、セラミックタイルの床) の写真
1