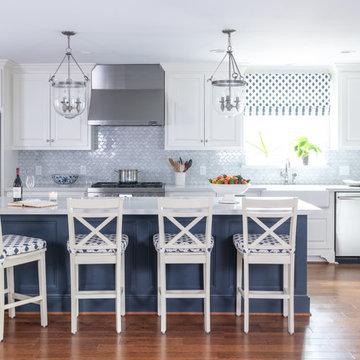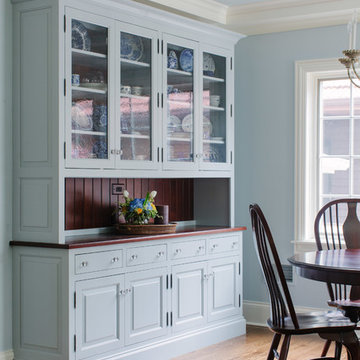L型キッチン (青いキッチンパネル、緑のキッチンパネル、黄色いキッチンパネル) の写真
絞り込み:
資材コスト
並び替え:今日の人気順
写真 1〜20 枚目(全 27,591 枚)
1/5

Island color was custom. Countertops are Princess White Quartzite. Light fixtures over island are from Rejuvenation (exact type has been discontinued)
Photos by Holly Lepere

Staging: Jaqueline with Tweaked Style
Photography: Tony Diaz
General Contracting: Big Brothers Development
シカゴにある高級な中くらいなミッドセンチュリースタイルのおしゃれなキッチン (フラットパネル扉のキャビネット、中間色木目調キャビネット、緑のキッチンパネル、パネルと同色の調理設備、アイランドなし、白いキッチンカウンター) の写真
シカゴにある高級な中くらいなミッドセンチュリースタイルのおしゃれなキッチン (フラットパネル扉のキャビネット、中間色木目調キャビネット、緑のキッチンパネル、パネルと同色の調理設備、アイランドなし、白いキッチンカウンター) の写真

シャーロットにある高級な広いビーチスタイルのおしゃれなキッチン (エプロンフロントシンク、グレーのキャビネット、大理石カウンター、青いキッチンパネル、ガラスタイルのキッチンパネル、パネルと同色の調理設備、無垢フローリング、茶色い床、白いキッチンカウンター) の写真

- CotY 2014 Regional Winner: Residential Kitchen Over $120,000
- CotY 2014 Dallas Chapter Winner: Residential Kitchen Over $120,000
Ken Vaughan - Vaughan Creative Media

This spacious kitchen with beautiful views features a prefinished cherry flooring with a very dark stain. We custom made the white shaker cabinets and paired them with a rich brown quartz composite countertop. A slate blue glass subway tile adorns the backsplash. We fitted the kitchen with a stainless steel apron sink. The same white and brown color palette has been used for the island. We also equipped the island area with modern pendant lighting and bar stools for seating.
Project by Portland interior design studio Jenni Leasia Interior Design. Also serving Lake Oswego, West Linn, Vancouver, Sherwood, Camas, Oregon City, Beaverton, and the whole of Greater Portland.
For more about Jenni Leasia Interior Design, click here: https://www.jennileasiadesign.com/
To learn more about this project, click here:
https://www.jennileasiadesign.com/lake-oswego

アトランタにあるトランジショナルスタイルのおしゃれなキッチン (アンダーカウンターシンク、シェーカースタイル扉のキャビネット、中間色木目調キャビネット、緑のキッチンパネル、石スラブのキッチンパネル、シルバーの調理設備、淡色無垢フローリング、ベージュの床、緑のキッチンカウンター) の写真

This colorful kitchen included custom Decor painted maple shaker doors in Bella Pink (SW6596). The remodel incorporated removal of load bearing walls, New steal beam wrapped with walnut veneer, Live edge style walnut open shelves. Hand made, green glazed terracotta tile. Red oak hardwood floors. Kitchen Aid appliances (including matching pink mixer). Ruvati apron fronted fireclay sink. MSI Statuary Classique Quartz surfaces. This kitchen brings a cheerful vibe to any gathering.

La salle de bain a été cassé afin d'ouvrir le séjour et créer une cuisine ouverte. La cuisine est volontairement blanche immaculée afin de pouvoir mettre des détails colorés, comme une crédence en zellige bleu turquoise et un canapé jaune moutarde. Le plan de travail est en stratifié avec chant multiplis qui rappelle la couleur clair du parquet. Nous avons mixé moderne et ancien avec une table déjà présente dans l'appartement. Nous sommes en recherche de chaises chinées pour compléter le projet.

コロンバスにあるラグジュアリーな広いトラディショナルスタイルのおしゃれなキッチン (エプロンフロントシンク、落し込みパネル扉のキャビネット、緑のキャビネット、ソープストーンカウンター、緑のキッチンパネル、シルバーの調理設備、濃色無垢フローリング、茶色い床、黒いキッチンカウンター) の写真

ヒューストンにあるトランジショナルスタイルのおしゃれなキッチン (エプロンフロントシンク、レイズドパネル扉のキャビネット、白いキャビネット、青いキッチンパネル、シルバーの調理設備、無垢フローリング、茶色い床、白いキッチンカウンター、窓) の写真

ポートランドにある高級な中くらいなミッドセンチュリースタイルのおしゃれなキッチン (アンダーカウンターシンク、フラットパネル扉のキャビネット、中間色木目調キャビネット、クオーツストーンカウンター、緑のキッチンパネル、モザイクタイルのキッチンパネル、シルバーの調理設備、無垢フローリング、茶色い床、白いキッチンカウンター) の写真

Alyssa Lee Photography
ミネアポリスにあるお手頃価格の広いトランジショナルスタイルのおしゃれなキッチン (白いキャビネット、セラミックタイルのキッチンパネル、落し込みパネル扉のキャビネット、緑のキッチンパネル、シルバーの調理設備、淡色無垢フローリング、ベージュの床、グレーのキッチンカウンター、窓) の写真
ミネアポリスにあるお手頃価格の広いトランジショナルスタイルのおしゃれなキッチン (白いキャビネット、セラミックタイルのキッチンパネル、落し込みパネル扉のキャビネット、緑のキッチンパネル、シルバーの調理設備、淡色無垢フローリング、ベージュの床、グレーのキッチンカウンター、窓) の写真

Embracing an authentic Craftsman-styled kitchen was one of the primary objectives for these New Jersey clients. They envisioned bending traditional hand-craftsmanship and modern amenities into a chef inspired kitchen. The woodwork in adjacent rooms help to facilitate a vision for this space to create a free-flowing open concept for family and friends to enjoy.
This kitchen takes inspiration from nature and its color palette is dominated by neutral and earth tones. Traditionally characterized with strong deep colors, the simplistic cherry cabinetry allows for straight, clean lines throughout the space. A green subway tile backsplash and granite countertops help to tie in additional earth tones and allow for the natural wood to be prominently displayed.
The rugged character of the perimeter is seamlessly tied into the center island. Featuring chef inspired appliances, the island incorporates a cherry butchers block to provide additional prep space and seating for family and friends. The free-standing stainless-steel hood helps to transform this Craftsman-style kitchen into a 21st century treasure.

Rick Ricozzi Photography
他の地域にあるビーチスタイルのおしゃれなキッチン (青いキャビネット、青いキッチンパネル、サブウェイタイルのキッチンパネル、ベージュの床、落し込みパネル扉のキャビネット) の写真
他の地域にあるビーチスタイルのおしゃれなキッチン (青いキャビネット、青いキッチンパネル、サブウェイタイルのキッチンパネル、ベージュの床、落し込みパネル扉のキャビネット) の写真

This beautiful Spanish/Mediterranean Modern kitchen features UltraCraft's Stickley door style in Rustic Alder with Natural finish and Lakeway door style in Maple with Blue Ash paint. A celebration of natural light and green plants, this kitchen has a warm feel that shouldn't be missed!

Stoffer Photography
シカゴにある広いトラディショナルスタイルのおしゃれなキッチン (アンダーカウンターシンク、シェーカースタイル扉のキャビネット、白いキャビネット、御影石カウンター、青いキッチンパネル、サブウェイタイルのキッチンパネル、シルバーの調理設備、無垢フローリング) の写真
シカゴにある広いトラディショナルスタイルのおしゃれなキッチン (アンダーカウンターシンク、シェーカースタイル扉のキャビネット、白いキャビネット、御影石カウンター、青いキッチンパネル、サブウェイタイルのキッチンパネル、シルバーの調理設備、無垢フローリング) の写真

Miami modern Interior Design.
Miami Home Décor magazine Publishes one of our contemporary Projects in Miami Beach Bath Club and they said:
TAILOR MADE FOR A PERFECT FIT
SOFT COLORS AND A CAREFUL MIX OF STYLES TRANSFORM A NORTH MIAMI BEACH CONDOMINIUM INTO A CUSTOM RETREAT FOR ONE YOUNG FAMILY. ....
…..The couple gave Corredor free reign with the interior scheme.
And the designer responded with quiet restraint, infusing the home with a palette of pale greens, creams and beiges that echo the beachfront outside…. The use of texture on walls, furnishings and fabrics, along with unexpected accents of deep orange, add a cozy feel to the open layout. “I used splashes of orange because it’s a favorite color of mine and of my clients’,” she says. “It’s a hue that lends itself to warmth and energy — this house has a lot of warmth and energy, just like the owners.”
With a nod to the family’s South American heritage, a large, wood architectural element greets visitors
as soon as they step off the elevator.
The jigsaw design — pieces of cherry wood that fit together like a puzzle — is a work of art in itself. Visible from nearly every room, this central nucleus not only adds warmth and character, but also, acts as a divider between the formal living room and family room…..
Miami modern,
Contemporary Interior Designers,
Modern Interior Designers,
Coco Plum Interior Designers,
Sunny Isles Interior Designers,
Pinecrest Interior Designers,
J Design Group interiors,
South Florida designers,
Best Miami Designers,
Miami interiors,
Miami décor,
Miami Beach Designers,
Best Miami Interior Designers,
Miami Beach Interiors,
Luxurious Design in Miami,
Top designers,
Deco Miami,
Luxury interiors,
Miami Beach Luxury Interiors,
Miami Interior Design,
Miami Interior Design Firms,
Beach front,
Top Interior Designers,
top décor,
Top Miami Decorators,
Miami luxury condos,
modern interiors,
Modern,
Pent house design,
white interiors,
Top Miami Interior Decorators,
Top Miami Interior Designers,
Modern Designers in Miami.
Contact information:
J Design Group
305-444-4611

Featuring white painted cabinetry for the perimteter of the space and dark stained island for a contrast, the green backsplash tiles and subtle green countertops add personality to the space.
Learn more about the Normandy Remodeling Designer, Vince Weber, who created this kitchen and room addition: http://www.normandyremodeling.com/designers/vince-weber/
To learn more about this award-winning Normandy Remodeling Kitchen, click here: http://www.normandyremodeling.com/blog/2-time-award-winning-kitchen-in-wilmette

Située à Marseille, la pièce de cet appartement comprenant la cuisine ouverte et le salon avait besoin d’une bonne rénovation.
L’objectif ici était de repenser l’aménagement pour optimiser l’espace. Pour ce faire, nous avons conçu une banquette, accompagnée de niches en béton cellulaire, offrant ainsi une nouvelle dynamique à cette pièce, le tout sur mesure ! De plus une nouvelle cuisine était également au programme.
Une agréable surprise nous attendait lors du retrait du revêtement de sol : de magnifiques carrelages vintage ont été révélés. Plutôt que d'opter pour de nouvelles ressources, nous avons choisi de les restaurer et de les intégrer dans une partie de la pièce, une décision aussi astucieuse qu’excellente.
Le résultat ? Une pièce rénovée avec soin, créant un espace de vie moderne et confortable, mais aussi des clients très satisfaits !

ロサンゼルスにあるミッドセンチュリースタイルのおしゃれなキッチン (フラットパネル扉のキャビネット、中間色木目調キャビネット、青いキッチンパネル、グレーの床、白いキッチンカウンター、表し梁、三角天井) の写真
L型キッチン (青いキッチンパネル、緑のキッチンパネル、黄色いキッチンパネル) の写真
1