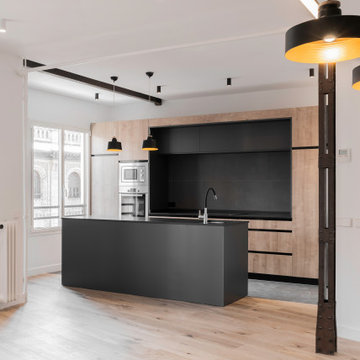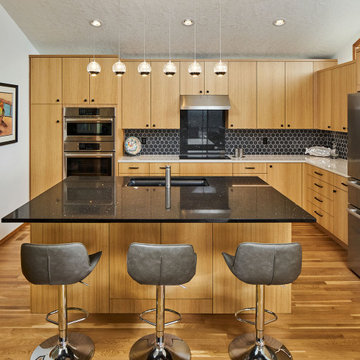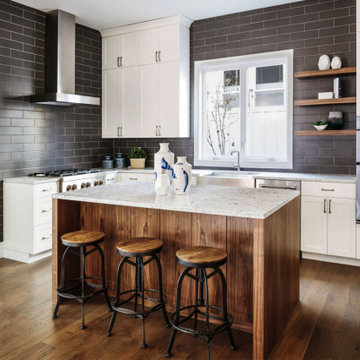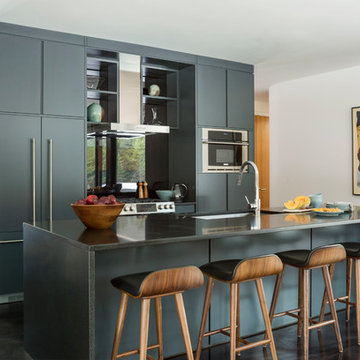キッチン (黒いキッチンパネル、黒い床、茶色い床、マルチカラーの床) の写真
絞り込み:
資材コスト
並び替え:今日の人気順
写真 1〜20 枚目(全 8,163 枚)
1/5

フィラデルフィアにある高級な小さなカントリー風のおしゃれなキッチン (エプロンフロントシンク、シェーカースタイル扉のキャビネット、緑のキャビネット、ソープストーンカウンター、黒いキッチンパネル、石スラブのキッチンパネル、シルバーの調理設備、ラミネートの床、茶色い床、黒いキッチンカウンター) の写真

Adjacent to the kitchen is a full-service butler’s pantry featuring rich charcoal gray Viatera Carbo quartz countertops and matching solid surface backsplash. The under counter, climate-controlled beverage center and separate wine cooler by Landmark are flanked by light-stained white oak Shaker cabinets and drawers with matte black hardware and subtle under cabinet lighting giving a refined style to the space.

モスクワにあるコンテンポラリースタイルのおしゃれなダイニングキッチン (アンダーカウンターシンク、フラットパネル扉のキャビネット、中間色木目調キャビネット、黒いキッチンパネル、シルバーの調理設備、無垢フローリング、アイランドなし、茶色い床、ベージュのキッチンカウンター) の写真

ボイシにある広いトランジショナルスタイルのおしゃれなキッチン (アンダーカウンターシンク、シェーカースタイル扉のキャビネット、グレーのキャビネット、黒いキッチンパネル、サブウェイタイルのキッチンパネル、シルバーの調理設備、無垢フローリング、茶色い床、白いキッチンカウンター、クオーツストーンカウンター) の写真

The star of this South Carolina mountain home's traditional kitchen is the cast stone hood hanging above a black Lacanche range. The antique brass faucet and pot-filler add vintage sheen and coordinate with the range’s hardware. Dark walnut-stained beams, island and hardwood floors contrast with the ivory plaster walls and ceiling. Cabinets finished in a light taupe paint with chocolate glaze are accented in restoration glass with lead caming and pewter hardware. Black Pearl granite, which has been brushed and enhanced, tops the counters and climbs the backsplash. The stone's flecks of silver, gold and gray add depth. Counter stools covered in cream and taupe striped burlap are trimmed with bronze nails and pull up to the expansive island. Above the island hovers an iron chandelier, shedding light on the white farm sink. This space was designed to fill with friends – prepping, cooking and delighting in each luxurious detail. Just beyond this drool-worthy room is a peek of the home’s stately dining room.

デトロイトにある高級な広いコンテンポラリースタイルのおしゃれなキッチン (ドロップインシンク、シェーカースタイル扉のキャビネット、白いキャビネット、ソープストーンカウンター、黒いキッチンパネル、石スラブのキッチンパネル、シルバーの調理設備、濃色無垢フローリング、茶色い床) の写真

The large space accommodated an island kitchen and six seater dinning table.
ロンドンにある高級な広いコンテンポラリースタイルのおしゃれなキッチン (無垢フローリング、茶色い床、フラットパネル扉のキャビネット、中間色木目調キャビネット、黒いキッチンパネル、石スラブのキッチンパネル、シルバーの調理設備、黒いキッチンカウンター) の写真
ロンドンにある高級な広いコンテンポラリースタイルのおしゃれなキッチン (無垢フローリング、茶色い床、フラットパネル扉のキャビネット、中間色木目調キャビネット、黒いキッチンパネル、石スラブのキッチンパネル、シルバーの調理設備、黒いキッチンカウンター) の写真

ボストンにあるお手頃価格の広いモダンスタイルのおしゃれなキッチン (ダブルシンク、フラットパネル扉のキャビネット、グレーのキャビネット、珪岩カウンター、黒いキッチンパネル、御影石のキッチンパネル、シルバーの調理設備、淡色無垢フローリング、茶色い床、黒いキッチンカウンター、板張り天井) の写真

Smoked Oak Floors by LifeCore, Anew Gentling | Kitchen Island by Shiloh Cabinetry, Dusty Road on Alder | Countertop by Silestone, Suede Charcoal Soapstone

Modern luxury black and white kitchen by darash design, custom snow white high gloss lacquered no-handles cabinets with railings, covered refrigerator, paneled stainless steel appliances, black granite countertop kitchen island, wood floors and stainless steel undermount sink, high arc faucet, lightings, black lamp light fixtures, and black bar stool chairs furniture.

マドリードにある低価格の中くらいなモダンスタイルのおしゃれなアイランドキッチン (淡色木目調キャビネット、ステンレスカウンター、黒いキッチンパネル、淡色無垢フローリング、茶色い床、黒いキッチンカウンター) の写真

We moved the kitchen to the opposite side of the room to provide a better overall layout with more cabinets and continuous countertop space. Cabinets were placed under clerestory windows, allowing them to act as a light shelf and exponentially increasing natural light in the space. We removed the dropped ceiling to open up the space and create more evenly dispersed natural light.
New appliances were installed, including a separate cooktop and wall oven to accommodate different cooking and baking zones. We implemented a warm Pacific Northwest material pallet with quarter-sawn oak cabinets, and added neutral yet sharp finishes in black, white, and chrome.

We moved the kitchen to the opposite side of the room to provide a better overall layout with more cabinets and continuous countertop space. Cabinets were placed under clerestory windows, allowing them to act as a light shelf and exponentially increasing natural light in the space. We removed the dropped ceiling to open up the space and create more evenly dispersed natural light.
New appliances were installed, including a separate cooktop and wall oven to accommodate different cooking and baking zones. We implemented a warm Pacific Northwest material pallet with quarter-sawn oak cabinets, and added neutral yet sharp finishes in black, white, and chrome.

This traditional kitchen features a combination of soapstone and marble counter tops, a la canche range with a soapstone backsplash and a butcher block top. The kitchen includes a built-in subzero fridge, cabinetry and brass cabinet hardware and decorative lighting fixtures.

ワシントンD.C.にある中くらいなモダンスタイルのおしゃれなキッチン (エプロンフロントシンク、落し込みパネル扉のキャビネット、白いキャビネット、御影石カウンター、黒いキッチンパネル、サブウェイタイルのキッチンパネル、シルバーの調理設備、濃色無垢フローリング、茶色い床、白いキッチンカウンター) の写真

Farmhouse kitchen with black, white, and wood palette. Inset cabinets with glass doors; decorative feet on base cabinets. Appliance panels. Nickel gap-clad island with stained wood end supports. Custom metal and wood decorative range hood surround.

サンフランシスコにあるお手頃価格の中くらいな北欧スタイルのおしゃれなキッチン (アンダーカウンターシンク、フラットパネル扉のキャビネット、白いキャビネット、ソープストーンカウンター、黒いキッチンパネル、石スラブのキッチンパネル、シルバーの調理設備、淡色無垢フローリング、茶色い床、黒いキッチンカウンター) の写真

コロンバスにある高級な中くらいなコンテンポラリースタイルのおしゃれなキッチン (アンダーカウンターシンク、淡色木目調キャビネット、大理石カウンター、黒いキッチンパネル、大理石のキッチンパネル、黒い調理設備、淡色無垢フローリング、茶色い床、白いキッチンカウンター、フラットパネル扉のキャビネット) の写真

オースティンにあるお手頃価格の広いモダンスタイルのおしゃれなキッチン (ダブルシンク、フラットパネル扉のキャビネット、コンクリートカウンター、黒いキッチンパネル、セメントタイルのキッチンパネル、パネルと同色の調理設備、淡色無垢フローリング、茶色い床、黒いキッチンカウンター、全タイプの天井の仕上げ、グレーと黒) の写真

バーリントンにあるコンテンポラリースタイルのおしゃれなキッチン (アンダーカウンターシンク、フラットパネル扉のキャビネット、グレーのキャビネット、黒いキッチンパネル、ガラス板のキッチンパネル、パネルと同色の調理設備、コンクリートの床、黒い床、黒いキッチンカウンター) の写真
キッチン (黒いキッチンパネル、黒い床、茶色い床、マルチカラーの床) の写真
1