キッチン (黒いキッチンパネル、人工大理石カウンター、ベージュの床、青い床、ピンクの床、赤い床) の写真
絞り込み:
資材コスト
並び替え:今日の人気順
写真 121〜140 枚目(全 390 枚)
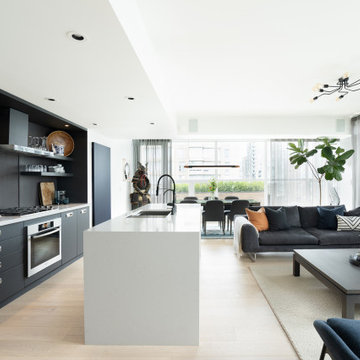
This modern space was a full tear down and build. Custom elements throughout, custom built in cabinets, waterfall ceasarstone countertop treatment, and top of the line appliances including a Sub-Zero refrigerator.
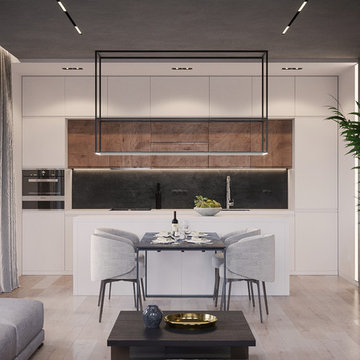
バレンシアにあるお手頃価格の広い北欧スタイルのおしゃれなキッチン (アンダーカウンターシンク、フラットパネル扉のキャビネット、白いキャビネット、人工大理石カウンター、黒いキッチンパネル、磁器タイルのキッチンパネル、シルバーの調理設備、淡色無垢フローリング、ベージュの床、白いキッチンカウンター) の写真
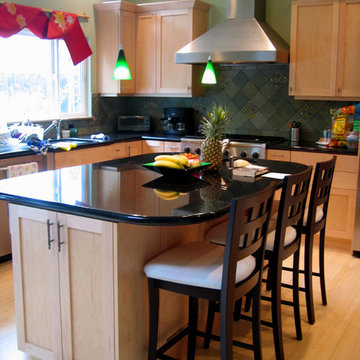
サンフランシスコにある高級な中くらいなトラディショナルスタイルのおしゃれなキッチン (レイズドパネル扉のキャビネット、石スラブのキッチンパネル、シルバーの調理設備、淡色無垢フローリング、ダブルシンク、淡色木目調キャビネット、人工大理石カウンター、黒いキッチンパネル、ベージュの床) の写真
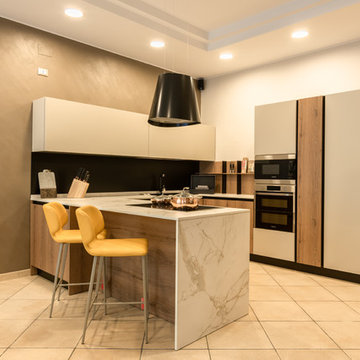
servizio fotografico: Debora Di Michele
(micro interior design)
他の地域にある低価格の巨大なコンテンポラリースタイルのおしゃれなキッチン (ドロップインシンク、フラットパネル扉のキャビネット、ベージュのキャビネット、人工大理石カウンター、黒いキッチンパネル、シルバーの調理設備、磁器タイルの床、ベージュの床、白いキッチンカウンター) の写真
他の地域にある低価格の巨大なコンテンポラリースタイルのおしゃれなキッチン (ドロップインシンク、フラットパネル扉のキャビネット、ベージュのキャビネット、人工大理石カウンター、黒いキッチンパネル、シルバーの調理設備、磁器タイルの床、ベージュの床、白いキッチンカウンター) の写真
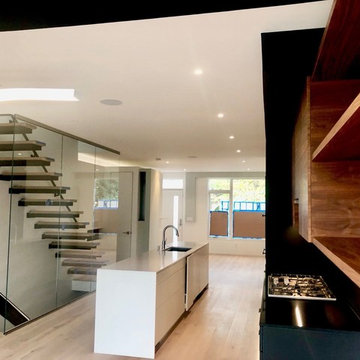
シアトルにある中くらいなモダンスタイルのおしゃれなキッチン (アンダーカウンターシンク、フラットパネル扉のキャビネット、黒いキャビネット、人工大理石カウンター、黒いキッチンパネル、黒い調理設備、淡色無垢フローリング、ベージュの床、黒いキッチンカウンター) の写真
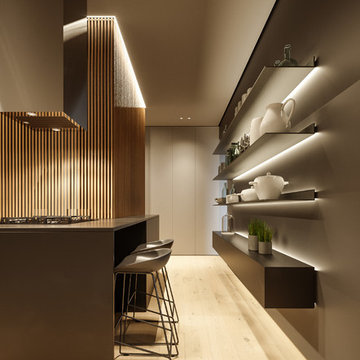
@grosuartstudio
他の地域にある高級な小さなコンテンポラリースタイルのおしゃれなキッチン (ドロップインシンク、黒いキャビネット、人工大理石カウンター、黒いキッチンパネル、黒い調理設備、淡色無垢フローリング、ベージュの床) の写真
他の地域にある高級な小さなコンテンポラリースタイルのおしゃれなキッチン (ドロップインシンク、黒いキャビネット、人工大理石カウンター、黒いキッチンパネル、黒い調理設備、淡色無垢フローリング、ベージュの床) の写真
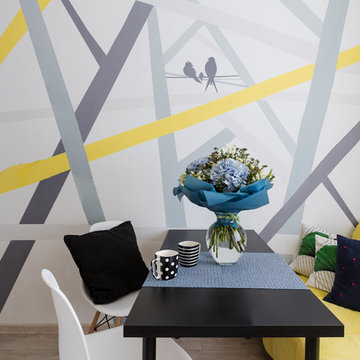
Фотографы: Екатерина Титенко, Анна Чернышова, дизайнер: Александра Сафронова
サンクトペテルブルクにある低価格の小さなおしゃれなキッチン (ドロップインシンク、フラットパネル扉のキャビネット、黄色いキャビネット、人工大理石カウンター、黒いキッチンパネル、ガラス板のキッチンパネル、シルバーの調理設備、ラミネートの床、アイランドなし、ベージュの床、黒いキッチンカウンター) の写真
サンクトペテルブルクにある低価格の小さなおしゃれなキッチン (ドロップインシンク、フラットパネル扉のキャビネット、黄色いキャビネット、人工大理石カウンター、黒いキッチンパネル、ガラス板のキッチンパネル、シルバーの調理設備、ラミネートの床、アイランドなし、ベージュの床、黒いキッチンカウンター) の写真
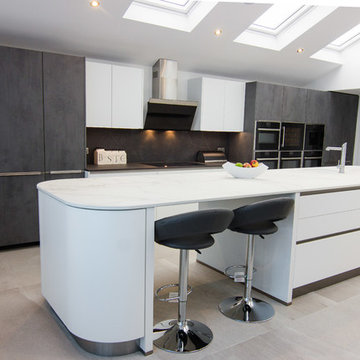
This large kitchen diner was designed for a family that love to cook.
Oven capacity and worktop space was the priority with the practicality of hard wearing materials essential.
We have teamed the Kuhlmann matt white and dark concrete doors with Dekton worksurfaces in 2 different colours.
Not only is amazing food created in this kitchen for dinner parties of 20 people at a time, the materials used mean it looks as good as the day it was installed.
PHOTO CREDIT : Claire Bartfield Photography
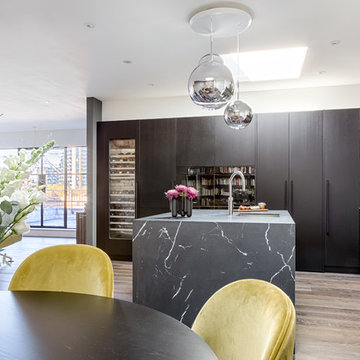
Lindy Cumings
ロンドンにある高級な中くらいなインダストリアルスタイルのおしゃれなキッチン (一体型シンク、フラットパネル扉のキャビネット、黒いキャビネット、人工大理石カウンター、黒いキッチンパネル、石スラブのキッチンパネル、黒い調理設備、無垢フローリング、ベージュの床、黒いキッチンカウンター) の写真
ロンドンにある高級な中くらいなインダストリアルスタイルのおしゃれなキッチン (一体型シンク、フラットパネル扉のキャビネット、黒いキャビネット、人工大理石カウンター、黒いキッチンパネル、石スラブのキッチンパネル、黒い調理設備、無垢フローリング、ベージュの床、黒いキッチンカウンター) の写真
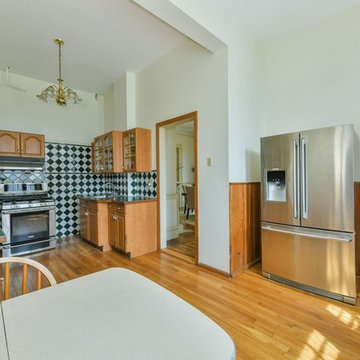
ボストンにある広いトラディショナルスタイルのおしゃれなキッチン (ドロップインシンク、レイズドパネル扉のキャビネット、中間色木目調キャビネット、人工大理石カウンター、黒いキッチンパネル、セラミックタイルのキッチンパネル、シルバーの調理設備、淡色無垢フローリング、アイランドなし、ベージュの床、緑のキッチンカウンター) の写真
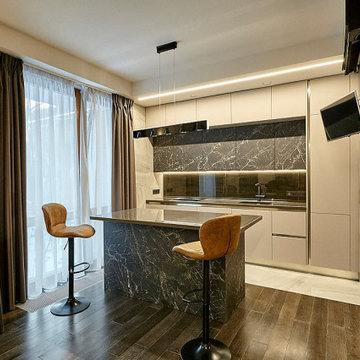
дизайн кухни в современном стиле
サンクトペテルブルクにあるお手頃価格の中くらいなコンテンポラリースタイルのおしゃれなキッチン (アンダーカウンターシンク、フラットパネル扉のキャビネット、ベージュのキャビネット、人工大理石カウンター、黒いキッチンパネル、ミラータイルのキッチンパネル、黒い調理設備、磁器タイルの床、ベージュの床、黒いキッチンカウンター) の写真
サンクトペテルブルクにあるお手頃価格の中くらいなコンテンポラリースタイルのおしゃれなキッチン (アンダーカウンターシンク、フラットパネル扉のキャビネット、ベージュのキャビネット、人工大理石カウンター、黒いキッチンパネル、ミラータイルのキッチンパネル、黒い調理設備、磁器タイルの床、ベージュの床、黒いキッチンカウンター) の写真
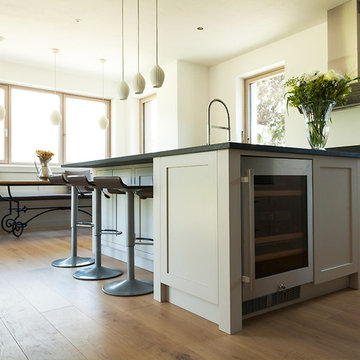
We recently finished this complete house project including, Kitchen, Dressing Room, Library, TV room, Wine Cellar, Home bar, Storage Units and Bespoke Bathroom Furniture. The project was designed and coordinated in the UK and delivered to Innsbruck Austria.
Our client found it difficult to find a company that could build all-wood Shaker-style kitchens on the Continent, which were reasonably priced..... Please read her full review on our review page.
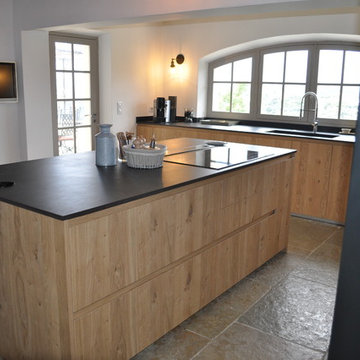
Gio Milano
ニースにある広いコンテンポラリースタイルのおしゃれなキッチン (一体型シンク、インセット扉のキャビネット、中間色木目調キャビネット、人工大理石カウンター、黒いキッチンパネル、黒い調理設備、トラバーチンの床、ベージュの床、黒いキッチンカウンター) の写真
ニースにある広いコンテンポラリースタイルのおしゃれなキッチン (一体型シンク、インセット扉のキャビネット、中間色木目調キャビネット、人工大理石カウンター、黒いキッチンパネル、黒い調理設備、トラバーチンの床、ベージュの床、黒いキッチンカウンター) の写真
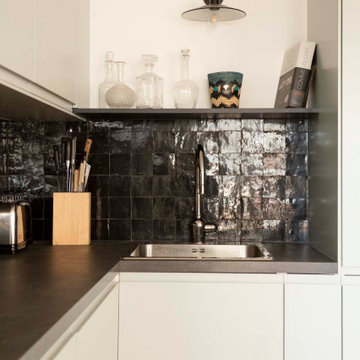
Cette rénovation a été conçue et exécutée avec l'architecte Charlotte Petit de l'agence Argia Architecture. Nos clients habitaient auparavant dans un immeuble années 30 qui possédait un certain charme avec ses moulures et son parquet d'époque. Leur nouveau foyer, situé dans un immeuble des années 2000, ne jouissait pas du même style singulier mais possédait un beau potentiel à exploiter. Les challenges principaux étaient 1) Lui donner du caractère et le moderniser 2) Réorganiser certaines fonctions pour mieux orienter les pièces à vivre vers la terrasse.
Auparavant l'entrée donnait sur une grande pièce qui servait de salon avec une petite cuisine fermée. Ce salon ouvrait sur une terrasse et une partie servait de circulation pour accéder aux chambres.
A présent, l'entrée se prolonge à travers un élégant couloir vitré permettant de séparer les espaces de jour et de nuit tout en créant une jolie perspective sur la bibliothèque du salon. La chambre parentale qui se trouvait au bout du salon a été basculée dans cet espace. A la place, une cuisine audacieuse s'ouvre sur le salon et la terrasse, donnant une toute autre aura aux pièces de vie.
Des lignes noires graphiques viennent structurer l'esthétique des pièces principales. On les retrouve dans la verrière du couloir dont les lignes droites sont adoucies par le papier peint végétal Añanbo.
Autre exemple : cet exceptionnel tracé qui parcourt le sol et le mur entre la cuisine et le salon. Lorsque nous avons changé l'ancienne chambre en cuisine, la cloison de cette première a été supprimée. Cette suppression a laissé un espace entre les deux parquets en point de Hongrie. Nous avons décidé d'y apposer une signature originale noire très graphique en zelliges noirs. Ceci permet de réunir les pièces tout en faisant écho au noir de la verrière du couloir et le zellige de la cuisine.
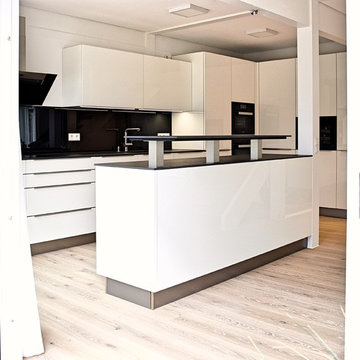
Die Küche modern und offen gestaltet, direkt mit Wohnzimmer und Garten verbunden
ベルリンにあるお手頃価格の広いコンテンポラリースタイルのおしゃれなキッチン (白いキャビネット、人工大理石カウンター、黒いキッチンパネル、ガラス板のキッチンパネル、フラットパネル扉のキャビネット、黒い調理設備、淡色無垢フローリング、ベージュの床、黒いキッチンカウンター) の写真
ベルリンにあるお手頃価格の広いコンテンポラリースタイルのおしゃれなキッチン (白いキャビネット、人工大理石カウンター、黒いキッチンパネル、ガラス板のキッチンパネル、フラットパネル扉のキャビネット、黒い調理設備、淡色無垢フローリング、ベージュの床、黒いキッチンカウンター) の写真
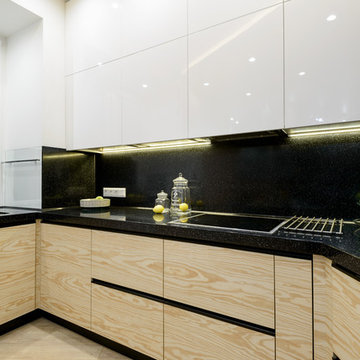
Дизайн интерьера Happy House A&D
Кутенковы Ирина и Александра
Фотограф Виталий Иванов
ノボシビルスクにあるお手頃価格の広いコンテンポラリースタイルのおしゃれなキッチン (一体型シンク、フラットパネル扉のキャビネット、白いキャビネット、人工大理石カウンター、黒いキッチンパネル、シルバーの調理設備、ラミネートの床、アイランドなし、ベージュの床、黒いキッチンカウンター) の写真
ノボシビルスクにあるお手頃価格の広いコンテンポラリースタイルのおしゃれなキッチン (一体型シンク、フラットパネル扉のキャビネット、白いキャビネット、人工大理石カウンター、黒いキッチンパネル、シルバーの調理設備、ラミネートの床、アイランドなし、ベージュの床、黒いキッチンカウンター) の写真
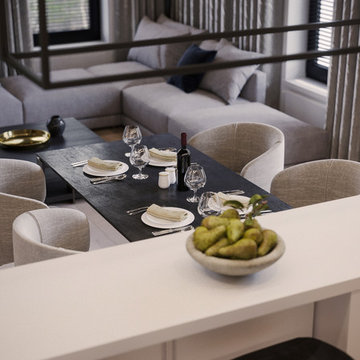
バレンシアにあるお手頃価格の広い北欧スタイルのおしゃれなキッチン (アンダーカウンターシンク、フラットパネル扉のキャビネット、白いキャビネット、人工大理石カウンター、黒いキッチンパネル、磁器タイルのキッチンパネル、シルバーの調理設備、淡色無垢フローリング、ベージュの床、白いキッチンカウンター) の写真
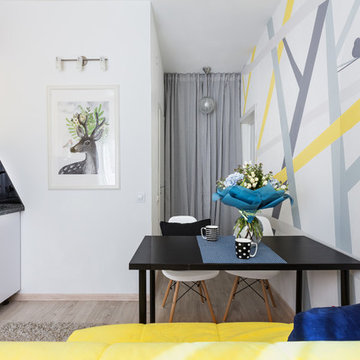
Фотографы: Екатерина Титенко, Анна Чернышова, дизайнер: Александра Сафронова
サンクトペテルブルクにある低価格の小さなおしゃれなキッチン (ドロップインシンク、フラットパネル扉のキャビネット、黄色いキャビネット、人工大理石カウンター、黒いキッチンパネル、ガラス板のキッチンパネル、シルバーの調理設備、ラミネートの床、アイランドなし、ベージュの床、黒いキッチンカウンター) の写真
サンクトペテルブルクにある低価格の小さなおしゃれなキッチン (ドロップインシンク、フラットパネル扉のキャビネット、黄色いキャビネット、人工大理石カウンター、黒いキッチンパネル、ガラス板のキッチンパネル、シルバーの調理設備、ラミネートの床、アイランドなし、ベージュの床、黒いキッチンカウンター) の写真
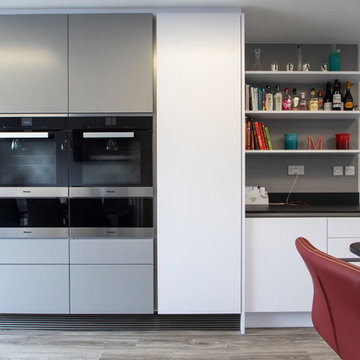
Living in their forever home these clients wanted their kitchen to become a more useful living space. Before the refurbishment; the kitchen was half the size, this project was a great example of what many families desire, the Kitchen and Dining Room were knocked into one great family luxury Kitchen space. John Breaker, one of the partners at Herbert William undertook the management of the project including building works and even took on installing the clients downstairs toilet (not supplied by us). The kitchen itself is our European premium modern brand ‘Intuo‘ which Herbert William import from Austria. Each unit in this kitchen has been meticulously made to size it has matt lacquered frontals, with the internals all made by Blum.
The client wanted a clean white kitchen but wanted to break it up a little with a small amount of grey, it was Grant at Herbert William who suggested having a vertical stripe of grey to make the ovens more a feature in the tall run.
The client wanted the dining area and the luxury kitchen area to share space, along with the ovens being easily accessible from the garden. (The client prefers BBQ cooking and wanted use of the warming drawers for the extra food, which he has already made substantial use of!) This is what led to having the tall bank run along the length of the newly formed room which used to be the dining area, with a small amount of worktop with drawers to allow their daughters to do baking without using the main area of the kitchen. They wanted to retain a Larder next to the main cooking and prep area, so it is within reach to the left of the sink. The worktops are another fantastic choice!
The client fell in love with the material known as Dekton, a High-pressure composite comparable to Porcelain but with a high heat resistance threshold and very difficult to scratch. They wanted a large contrast, so they selected the Dekton Doomoos colour; which as you can see from the photos is almost black. Couple this with the Blanco Rock Grey SilGranite under mount Sinks and they are seamless! The two double wall cabinets they have are equipped with a diffuse light by Intuo which sits in the handle recess, along with RGB under lighting on the kickboards in the main kitchen area. All of the appliances in this kitchen are Miele, the client even went to Abingdon Miele Experience centre for an experience day to select their appliances. This led to having Sensor Tronic controls on their Pyrolitic and Combination Steam ovens (Both full size!) along with an induction hob with two Powerflex zones and Temperature control! The ceiling extractor is also Miele and communicates to the hob through Con@ctivity, this actively changes the levels of the extractor while you are cooking! They also asked us to design their utility which is in the same Intuo units with Dekton tops, along with the stacking of their existing Miele Tumble Dryer and Washing Machine
Photos by Lia Vittone
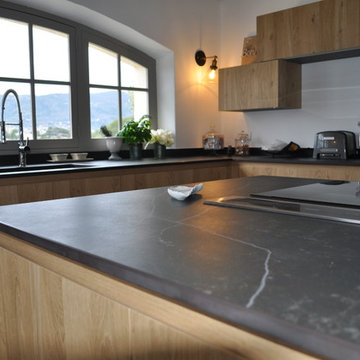
Gio Milano
ニースにある広いコンテンポラリースタイルのおしゃれなキッチン (一体型シンク、インセット扉のキャビネット、中間色木目調キャビネット、人工大理石カウンター、黒いキッチンパネル、黒い調理設備、トラバーチンの床、ベージュの床、黒いキッチンカウンター) の写真
ニースにある広いコンテンポラリースタイルのおしゃれなキッチン (一体型シンク、インセット扉のキャビネット、中間色木目調キャビネット、人工大理石カウンター、黒いキッチンパネル、黒い調理設備、トラバーチンの床、ベージュの床、黒いキッチンカウンター) の写真
キッチン (黒いキッチンパネル、人工大理石カウンター、ベージュの床、青い床、ピンクの床、赤い床) の写真
7