キッチン (黒いキッチンパネル、珪岩カウンター) の写真
絞り込み:
資材コスト
並び替え:今日の人気順
写真 1〜20 枚目(全 2,856 枚)
1/3
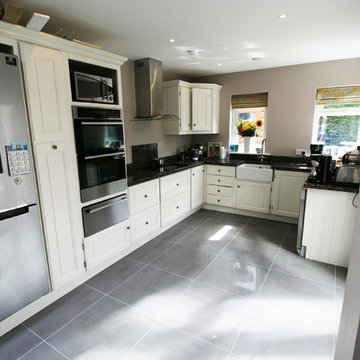
Beautiful Spanish Lapado Porcelain used in this stylish kitchen/living room renovation.
The Lapado finish makes for an easy cleaning floor that is also polished AND has a certified antislip
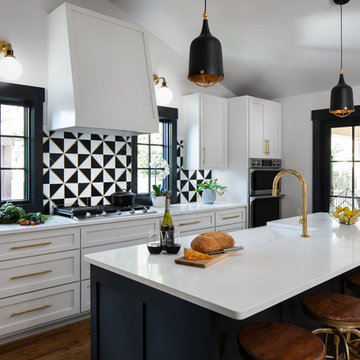
Kitchen of remodeled home in Homewood Alabama. Photographed for Willow Homes, Willow Design Studio and Triton Stone Group by Birmingham Alabama based architectural and interiors photographer Tommy Daspit. See more of his work on his website http://tommydaspit.com
All images are ©2019 Tommy Daspit Photographer and my not be reused without express written permission.

The owner of a detached seafront property in Sandgate, Folkestone, was looking for a new kitchen that would be sympathetic to the picturesque coastal location of the property. The owner wanted the space to be welcoming and relaxing, taking inspiration from the look and feel of a traditional bright beach hut.
Having had a Stoneham Kitchen before, and impressed by the quality, the owner wanted her new kitchen to be of the same craftsmanship. She therefore approached kitchen designer Philip Haines at Stoneham Kitchens for her second kitchen project.
To get the natural feel of the beachfront, the owner opted for Stoneham’s Bewl range with in-frame flush doors, finished in a rustic oak enhanced grain and painted in Crown’s Starry Host – a sea inspired shade of blue. In contrast to the deep ocean blue hue, part of the kitchen cupboards were finished in Crown Mussel – a soft cream tone.
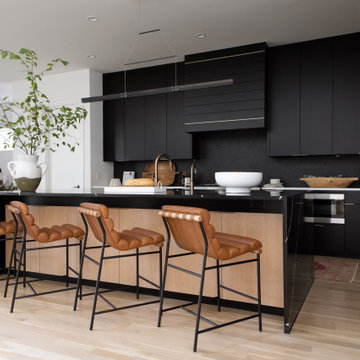
ダラスにあるラグジュアリーなコンテンポラリースタイルのおしゃれなキッチン (フラットパネル扉のキャビネット、黒いキャビネット、珪岩カウンター、黒いキッチンパネル、セラミックタイルのキッチンパネル、シルバーの調理設備、淡色無垢フローリング、白いキッチンカウンター) の写真

At the end of a large great room, this kitchen features a large working island, in addition to a raised counter for bar stools. A blackened steel custom range hood ties in with a steel back splash, all organically placed against a wall of ledge stone that pierces the home from inside to outside.
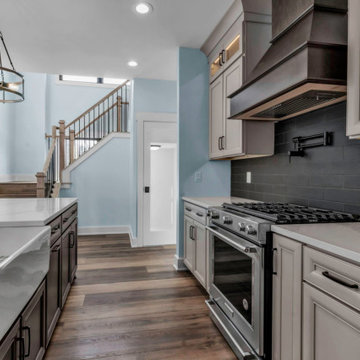
Take a peek at another new build that Buffalo Bungalow has just completed as we explore their newest ‘Modern Farmhouse’ design.
• ACPI- Echelon Cabinetry
• Pinnacle Construction (All-Plywood)
o Soft-Close hinges
o Soft-Close undermount drawer glides
o Dovetail drawer boxes
• Doorstyle (ALL): Bellview 5pc.
• Species (ALL): Maple
• Finish (Perimeter & Butler’s Pantry): Dove
• Finish (Island & hood): Smoke- stain
• Design is based on: 102” top alignment with stacked uppers & crown molding to the ceiling
Kitchen designed by: Allysa
Photography by: Three Sixty Views

Introducing Sustainable Luxury in Westchester County, a home that masterfully combines contemporary aesthetics with the principles of eco-conscious design. Nestled amongst the changing colors of fall, the house is constructed with Cross-Laminated Timber (CLT) and reclaimed wood, manifesting our commitment to sustainability and carbon sequestration. Glass, a predominant element, crafts an immersive, seamless connection with the outdoors. Featuring coastal and harbor views, the design pays homage to romantic riverscapes while maintaining a rustic, tonalist color scheme that harmonizes with the surrounding woods. The refined variation in wood grains adds a layered depth to this elegant home, making it a beacon of sustainable luxury.
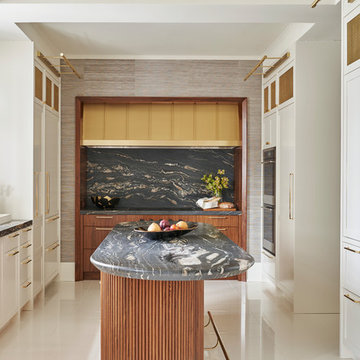
Chicago Lux, Art Deco, White Kitchen, Modern, Contemporary, Tambour, Gold Detail
Photographer: Mike Schwartz
シカゴにあるコンテンポラリースタイルのおしゃれなキッチン (シェーカースタイル扉のキャビネット、白いキャビネット、珪岩カウンター、黒いキッチンパネル、石スラブのキッチンパネル、シルバーの調理設備、セラミックタイルの床、白い床、黒いキッチンカウンター、アンダーカウンターシンク) の写真
シカゴにあるコンテンポラリースタイルのおしゃれなキッチン (シェーカースタイル扉のキャビネット、白いキャビネット、珪岩カウンター、黒いキッチンパネル、石スラブのキッチンパネル、シルバーの調理設備、セラミックタイルの床、白い床、黒いキッチンカウンター、アンダーカウンターシンク) の写真
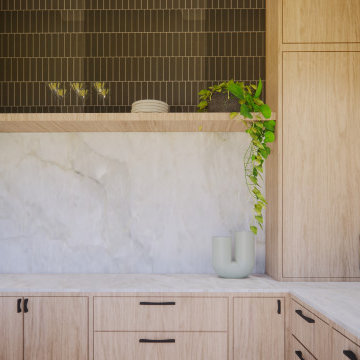
Nestled within the heart of the home, this residential kitchen seamlessly marries clean lines and modern aesthetics with an inviting organic touch. The space is an embodiment of contemporary elegance, featuring medium wood cabinets that exude a sense of warmth and sophistication. Pops of refreshing green are thoughtfully placed, in the form of potted herbs, artful decor and counter stools. The resulting ambiance is one of harmonious coexistence – a place where the tranquility of organic elements meets the sleekness of modern design, creating a kitchen that is both functional and a feast for the eyes.
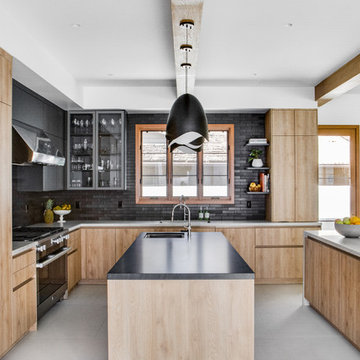
オレンジカウンティにある高級な中くらいなコンテンポラリースタイルのおしゃれなキッチン (アンダーカウンターシンク、フラットパネル扉のキャビネット、淡色木目調キャビネット、珪岩カウンター、黒いキッチンパネル、石タイルのキッチンパネル、パネルと同色の調理設備、セメントタイルの床、グレーの床、白いキッチンカウンター) の写真
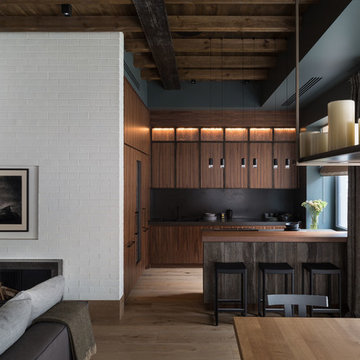
Архитекторы Краузе Александр и Краузе Анна
фото Кирилл Овчинников
モスクワにある高級な中くらいなインダストリアルスタイルのおしゃれなキッチン (中間色木目調キャビネット、珪岩カウンター、フラットパネル扉のキャビネット、黒いキッチンパネル、淡色無垢フローリング、ベージュの床、黒いキッチンカウンター) の写真
モスクワにある高級な中くらいなインダストリアルスタイルのおしゃれなキッチン (中間色木目調キャビネット、珪岩カウンター、フラットパネル扉のキャビネット、黒いキッチンパネル、淡色無垢フローリング、ベージュの床、黒いキッチンカウンター) の写真
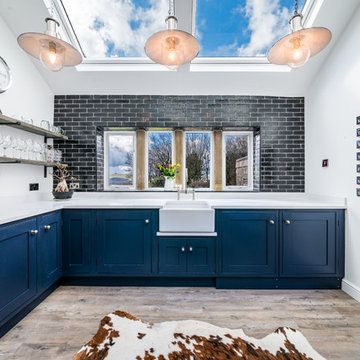
skywall photography
他の地域にある中くらいなトランジショナルスタイルのおしゃれなL型キッチン (エプロンフロントシンク、青いキャビネット、珪岩カウンター、黒いキッチンパネル、サブウェイタイルのキッチンパネル、淡色無垢フローリング、ベージュの床、白いキッチンカウンター、シェーカースタイル扉のキャビネット) の写真
他の地域にある中くらいなトランジショナルスタイルのおしゃれなL型キッチン (エプロンフロントシンク、青いキャビネット、珪岩カウンター、黒いキッチンパネル、サブウェイタイルのキッチンパネル、淡色無垢フローリング、ベージュの床、白いキッチンカウンター、シェーカースタイル扉のキャビネット) の写真

他の地域にある低価格の小さなおしゃれなキッチン (一体型シンク、シェーカースタイル扉のキャビネット、黒いキャビネット、珪岩カウンター、黒いキッチンパネル、セラミックタイルのキッチンパネル、黒い調理設備、合板フローリング、アイランドなし、茶色い床、黒いキッチンカウンター、格子天井) の写真
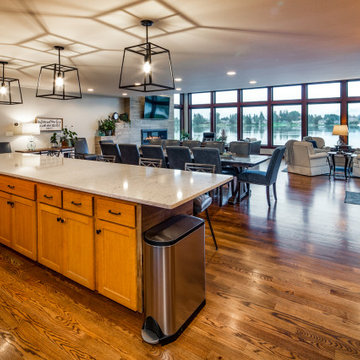
シアトルにある広いコンテンポラリースタイルのおしゃれなキッチン (アンダーカウンターシンク、シェーカースタイル扉のキャビネット、茶色いキャビネット、珪岩カウンター、黒いキッチンパネル、磁器タイルのキッチンパネル、シルバーの調理設備、濃色無垢フローリング、茶色い床、グレーのキッチンカウンター) の写真

Roundhouse Urbo matt lacquer kitchen in Farrow & Ball Hague Blue, alternate front finish RAL 9003, work surface in mitred edge Caesarstone 5000 London Grey and satin finish stainless steel with seamlessly welded double bowl sinks splashback in Honed Black marble tiles. Photography by Heather Gunn.
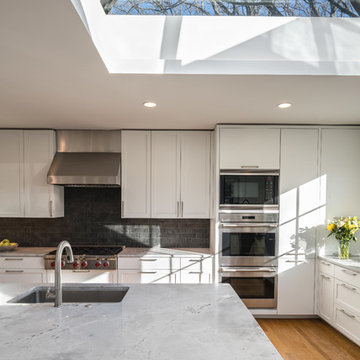
Photo by Paul Burk
ワシントンD.C.にある高級な広いコンテンポラリースタイルのおしゃれなキッチン (ドロップインシンク、落し込みパネル扉のキャビネット、白いキャビネット、黒いキッチンパネル、スレートのキッチンパネル、シルバーの調理設備、淡色無垢フローリング、茶色い床、珪岩カウンター) の写真
ワシントンD.C.にある高級な広いコンテンポラリースタイルのおしゃれなキッチン (ドロップインシンク、落し込みパネル扉のキャビネット、白いキャビネット、黒いキッチンパネル、スレートのキッチンパネル、シルバーの調理設備、淡色無垢フローリング、茶色い床、珪岩カウンター) の写真
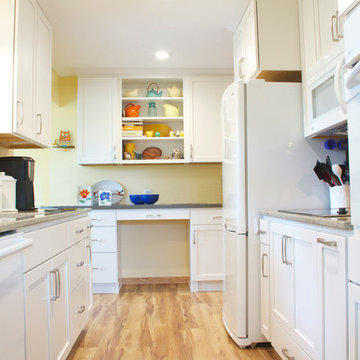
Classic white Starmark cabinets and Cambria counter-tops updated this suburban rambler.
ミネアポリスにあるお手頃価格の中くらいなコンテンポラリースタイルのおしゃれなキッチン (アンダーカウンターシンク、シェーカースタイル扉のキャビネット、白いキャビネット、珪岩カウンター、黒いキッチンパネル、ガラス板のキッチンパネル、白い調理設備、クッションフロア、アイランドなし) の写真
ミネアポリスにあるお手頃価格の中くらいなコンテンポラリースタイルのおしゃれなキッチン (アンダーカウンターシンク、シェーカースタイル扉のキャビネット、白いキャビネット、珪岩カウンター、黒いキッチンパネル、ガラス板のキッチンパネル、白い調理設備、クッションフロア、アイランドなし) の写真
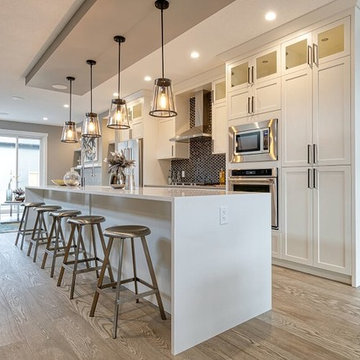
他の地域にある高級な広いトランジショナルスタイルのおしゃれなキッチン (アンダーカウンターシンク、落し込みパネル扉のキャビネット、白いキャビネット、珪岩カウンター、黒いキッチンパネル、モザイクタイルのキッチンパネル、シルバーの調理設備、クッションフロア、グレーの床、白いキッチンカウンター) の写真
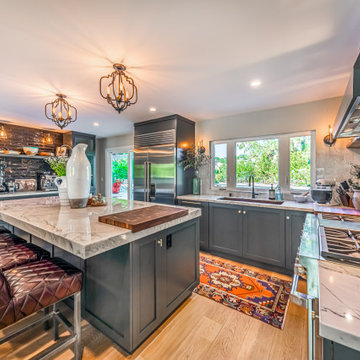
ロサンゼルスにある高級な広いモダンスタイルのおしゃれなキッチン (アンダーカウンターシンク、シェーカースタイル扉のキャビネット、グレーのキャビネット、珪岩カウンター、黒いキッチンパネル、磁器タイルのキッチンパネル、シルバーの調理設備、淡色無垢フローリング、茶色い床、グレーのキッチンカウンター) の写真
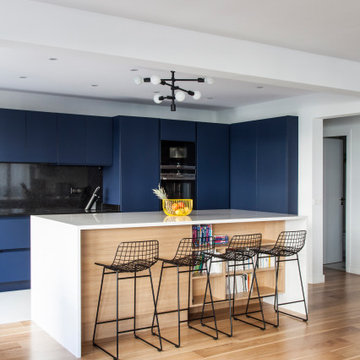
Les clients, ayant une vie quotidienne bien remplie, souhaitaient pouvoir se retrouver quotidiennement autour d'un îlot convivial où pouvoir petit déjeuner ou dîner en famille avec beaucoup de rangement dessous. Sachant qu'il était ouvert sur le salon il fallait qu'il soit chic et tranche avec le bleu foncé choisi pour les portes de placard des meubles de cuisine. Nous avons opté pour le plaqué chêne clair et un plan de travail en quartz effet "galet"...
キッチン (黒いキッチンパネル、珪岩カウンター) の写真
1