L型キッチン (黒いキッチンパネル、黒いキッチンカウンター、ピンクのキッチンカウンター、御影石カウンター) の写真
絞り込み:
資材コスト
並び替え:今日の人気順
写真 1〜20 枚目(全 1,105 枚)
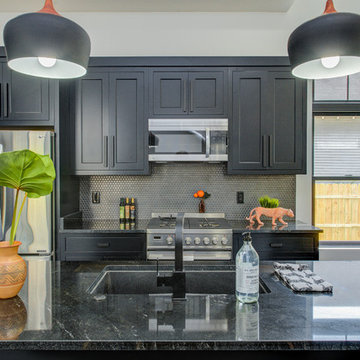
インディアナポリスにある中くらいなモダンスタイルのおしゃれなキッチン (ダブルシンク、フラットパネル扉のキャビネット、黒いキャビネット、御影石カウンター、黒いキッチンパネル、セラミックタイルのキッチンパネル、シルバーの調理設備、濃色無垢フローリング、茶色い床、黒いキッチンカウンター) の写真
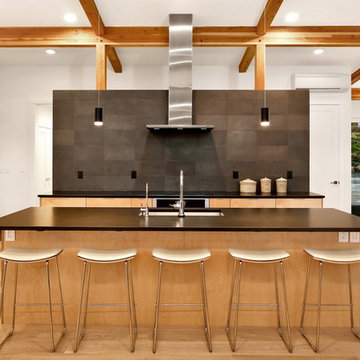
Design by Haven Design Workshop
Photography by Radley Muller Photography
シアトルにあるコンテンポラリースタイルのおしゃれなキッチン (ドロップインシンク、フラットパネル扉のキャビネット、淡色木目調キャビネット、御影石カウンター、黒いキッチンパネル、石タイルのキッチンパネル、淡色無垢フローリング、茶色い床、黒いキッチンカウンター、パネルと同色の調理設備) の写真
シアトルにあるコンテンポラリースタイルのおしゃれなキッチン (ドロップインシンク、フラットパネル扉のキャビネット、淡色木目調キャビネット、御影石カウンター、黒いキッチンパネル、石タイルのキッチンパネル、淡色無垢フローリング、茶色い床、黒いキッチンカウンター、パネルと同色の調理設備) の写真
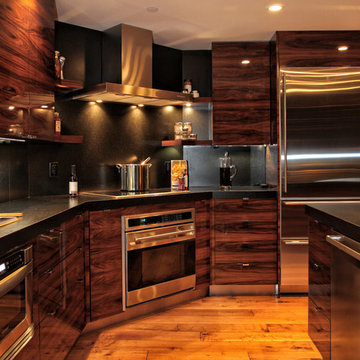
Photo Credit: Ron Rosenzweig
マイアミにあるラグジュアリーな広いコンテンポラリースタイルのおしゃれなキッチン (フラットパネル扉のキャビネット、濃色木目調キャビネット、黒いキッチンパネル、シルバーの調理設備、無垢フローリング、アンダーカウンターシンク、御影石カウンター、石スラブのキッチンパネル、茶色い床、黒いキッチンカウンター) の写真
マイアミにあるラグジュアリーな広いコンテンポラリースタイルのおしゃれなキッチン (フラットパネル扉のキャビネット、濃色木目調キャビネット、黒いキッチンパネル、シルバーの調理設備、無垢フローリング、アンダーカウンターシンク、御影石カウンター、石スラブのキッチンパネル、茶色い床、黒いキッチンカウンター) の写真
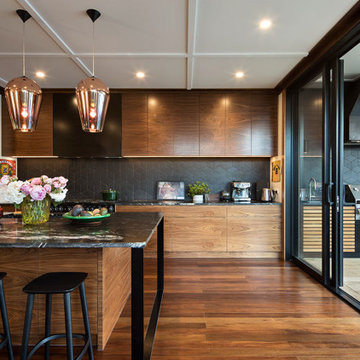
This thoughtfully renovated 1920’s character home by Rogan Nash Architects in Auckland’s Westmere makes the most of its site. The homeowners are very social and many of their events centre around cooking and entertaining. The new spaces were created to be where friends and family could meet to chat while pasta was being cooked or to sit and have a glass of wine while dinner is prepared. The adjacent outdoor kitchen furthers this entertainers delight allowing more opportunity for social events. The space and the aesthetic directly reflect the clients love for family and cooking.
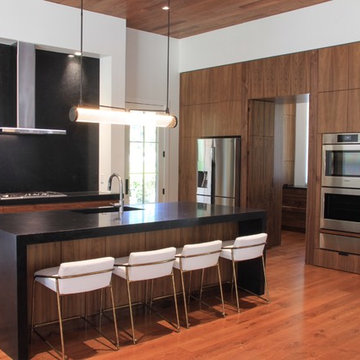
Photographer: Jason Rains
アトランタにある高級な中くらいなコンテンポラリースタイルのおしゃれなキッチン (御影石カウンター、黒いキッチンパネル、石スラブのキッチンパネル、シルバーの調理設備、無垢フローリング、黒いキッチンカウンター) の写真
アトランタにある高級な中くらいなコンテンポラリースタイルのおしゃれなキッチン (御影石カウンター、黒いキッチンパネル、石スラブのキッチンパネル、シルバーの調理設備、無垢フローリング、黒いキッチンカウンター) の写真
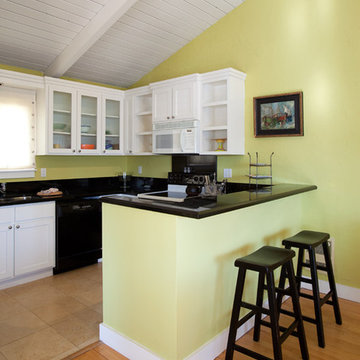
Beach House - Mother-in-Law Suite kitchen refurbishment
Photo by Henry Cabala
ロサンゼルスにある高級な小さなトランジショナルスタイルのおしゃれなキッチン (アンダーカウンターシンク、シェーカースタイル扉のキャビネット、白いキャビネット、御影石カウンター、黒いキッチンパネル、石スラブのキッチンパネル、黒い調理設備、ライムストーンの床、ベージュの床、黒いキッチンカウンター) の写真
ロサンゼルスにある高級な小さなトランジショナルスタイルのおしゃれなキッチン (アンダーカウンターシンク、シェーカースタイル扉のキャビネット、白いキャビネット、御影石カウンター、黒いキッチンパネル、石スラブのキッチンパネル、黒い調理設備、ライムストーンの床、ベージュの床、黒いキッチンカウンター) の写真

Cette cuisine sophistiquée allie le charme du noir à la chaleur du bois pour créer un espace à la fois moderne et accueillant. Les façades noires mat encadrent un plan de travail en granit assorti, centré autour d’un îlot de cuisine imposant. Une table en bois adjacente apporte une touche organique, tandis qu’une élégante ouverture verrière baigne la pièce de lumière naturelle, ajoutant une dimension lumineuse et aérée à cet espace contemporain.
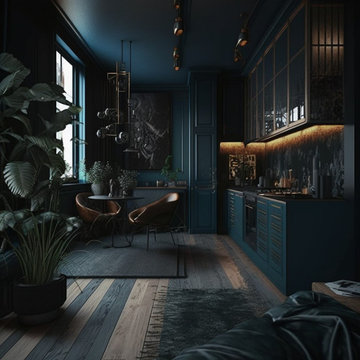
デュッセルドルフにあるお手頃価格の小さなラスティックスタイルのおしゃれなL型キッチン (一体型シンク、レイズドパネル扉のキャビネット、緑のキャビネット、御影石カウンター、黒いキッチンパネル、ガラス板のキッチンパネル、塗装フローリング、黒いキッチンカウンター) の写真
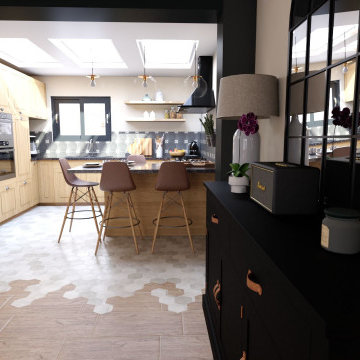
Afin de ne pas couper le sol avec une barre de seuil, nous avons choisi de faire un calpinage, afin de mélanger les sols.
ルアーブルにある高級な中くらいなおしゃれなキッチン (アンダーカウンターシンク、インセット扉のキャビネット、淡色木目調キャビネット、御影石カウンター、黒いキッチンパネル、セメントタイルのキッチンパネル、パネルと同色の調理設備、セメントタイルの床、白い床、黒いキッチンカウンター) の写真
ルアーブルにある高級な中くらいなおしゃれなキッチン (アンダーカウンターシンク、インセット扉のキャビネット、淡色木目調キャビネット、御影石カウンター、黒いキッチンパネル、セメントタイルのキッチンパネル、パネルと同色の調理設備、セメントタイルの床、白い床、黒いキッチンカウンター) の写真
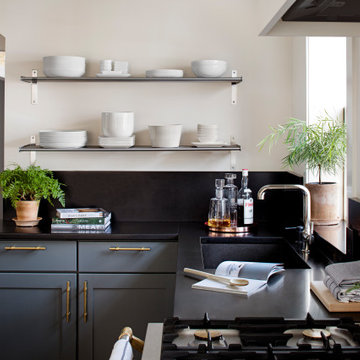
ブリッジポートにあるお手頃価格の中くらいなトランジショナルスタイルのおしゃれなキッチン (シングルシンク、シェーカースタイル扉のキャビネット、青いキャビネット、御影石カウンター、黒いキッチンパネル、御影石のキッチンパネル、パネルと同色の調理設備、磁器タイルの床、黒いキッチンカウンター) の写真
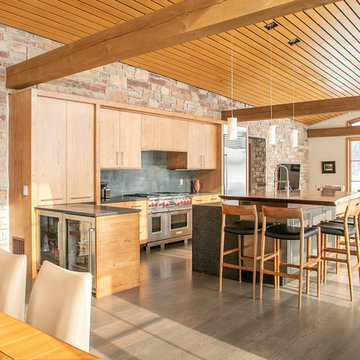
Designer: Paul Dybdahl
Photographer: Shanna Wolf
Designer’s Note: One of the main project goals was to develop a kitchen space that complimented the homes quality while blending elements of the new kitchen space with the homes eclectic materials.
Japanese Ash veneers were chosen for the main body of the kitchen for it's quite linear appeals. Quarter Sawn White Oak, in a natural finish, was chosen for the island to compliment the dark finished Quarter Sawn Oak floor that runs throughout this home.
The west end of the island, under the Walnut top, is a metal finished wood. This was to speak to the metal wrapped fireplace on the west end of the space.
A massive Walnut Log was sourced to create the 2.5" thick 72" long and 45" wide (at widest end) living edge top for an elevated seating area at the island. This was created from two pieces of solid Walnut, sliced and joined in a book-match configuration.
The homeowner loves the new space!!
Cabinets: Premier Custom-Built
Countertops: Leathered Granite The Granite Shop of Madison
Location: Vermont Township, Mt. Horeb, WI

Barry Calhoun Photography
バンクーバーにある高級な巨大なモダンスタイルのおしゃれなキッチン (フラットパネル扉のキャビネット、御影石カウンター、淡色無垢フローリング、ガラスまたは窓のキッチンパネル、黒い調理設備、ベージュの床、ドロップインシンク、淡色木目調キャビネット、黒いキッチンパネル、黒いキッチンカウンター) の写真
バンクーバーにある高級な巨大なモダンスタイルのおしゃれなキッチン (フラットパネル扉のキャビネット、御影石カウンター、淡色無垢フローリング、ガラスまたは窓のキッチンパネル、黒い調理設備、ベージュの床、ドロップインシンク、淡色木目調キャビネット、黒いキッチンパネル、黒いキッチンカウンター) の写真

This project was a gut renovation of a loft on Park Ave. South in Manhattan – it’s the personal residence of Andrew Petronio, partner at KA Design Group. Bilotta Senior Designer, Jeff Eakley, has worked with KA Design for 20 years. When it was time for Andrew to do his own kitchen, working with Jeff was a natural choice to bring it to life. Andrew wanted a modern, industrial, European-inspired aesthetic throughout his NYC loft. The allotted kitchen space wasn’t very big; it had to be designed in such a way that it was compact, yet functional, to allow for both plenty of storage and dining. Having an island look out over the living room would be too heavy in the space; instead they opted for a bar height table and added a second tier of cabinets for extra storage above the walls, accessible from the black-lacquer rolling library ladder. The dark finishes were selected to separate the kitchen from the rest of the vibrant, art-filled living area – a mix of dark textured wood and a contrasting smooth metal, all custom-made in Bilotta Collection Cabinetry. The base cabinets and refrigerator section are a horizontal-grained rift cut white oak with an Ebony stain and a wire-brushed finish. The wall cabinets are the focal point – stainless steel with a dark patina that brings out black and gold hues, picked up again in the blackened, brushed gold decorative hardware from H. Theophile. The countertops by Eastern Stone are a smooth Black Absolute; the backsplash is a black textured limestone from Artistic Tile that mimics the finish of the base cabinets. The far corner is all mirrored, elongating the room. They opted for the all black Bertazzoni range and wood appliance panels for a clean, uninterrupted run of cabinets.
Designer: Jeff Eakley with Andrew Petronio partner at KA Design Group. Photographer: Stefan Radtke
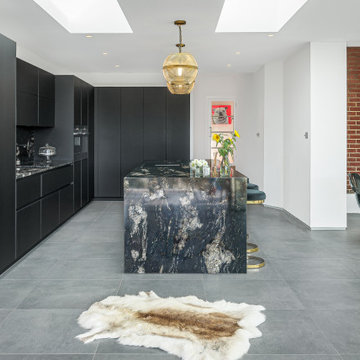
Our client tells us: ‘We have just finished our new build and kitchen and would like to thank Sharon and colleagues at Design Interiors for their excellent service. Sharon gave perfect advice and was really considerate and patient with our constant vacillations; nothing was too much trouble. We are really pleased with the end result and Mike and the installation team were also faultless in their attention to detail.’
It was a pleasure for Design Interiors to work on this home extension project with ARCHangels Architects & Build My Home. Our client’s who have teenage children wanted to create an open, social & relaxing family space which could also be used for entertaining. It was important to them to create a unique, wow factor look whilst having practical storage & cooking elements for busy family life. Sharon designed the LEICHT Black Slate furniture along with Black Cosmic Granite for the feature Island, worktops & splash back. This Contemporary kitchen features SIEMENS appliances, BORA induction hob & BLANCO sink & taps.
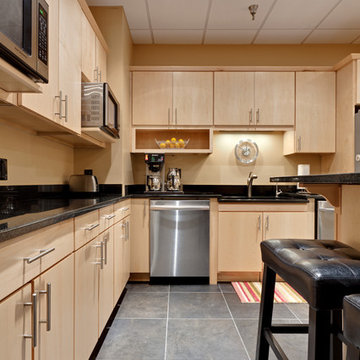
Remodel kitchen - photo credit: Sacha Griffin
アトランタにある高級な広いコンテンポラリースタイルのおしゃれなキッチン (フラットパネル扉のキャビネット、淡色木目調キャビネット、グレーの床、アンダーカウンターシンク、御影石カウンター、黒いキッチンパネル、シルバーの調理設備、磁器タイルの床、御影石のキッチンパネル、黒いキッチンカウンター) の写真
アトランタにある高級な広いコンテンポラリースタイルのおしゃれなキッチン (フラットパネル扉のキャビネット、淡色木目調キャビネット、グレーの床、アンダーカウンターシンク、御影石カウンター、黒いキッチンパネル、シルバーの調理設備、磁器タイルの床、御影石のキッチンパネル、黒いキッチンカウンター) の写真
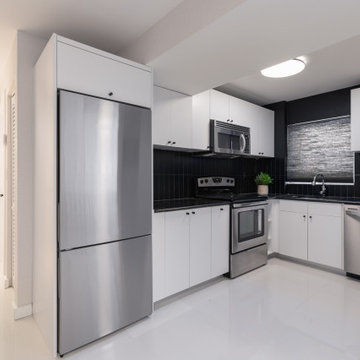
マイアミにあるお手頃価格の小さなコンテンポラリースタイルのおしゃれなキッチン (ドロップインシンク、フラットパネル扉のキャビネット、白いキャビネット、御影石カウンター、黒いキッチンパネル、セラミックタイルのキッチンパネル、シルバーの調理設備、磁器タイルの床、アイランドなし、ベージュの床、黒いキッチンカウンター) の写真
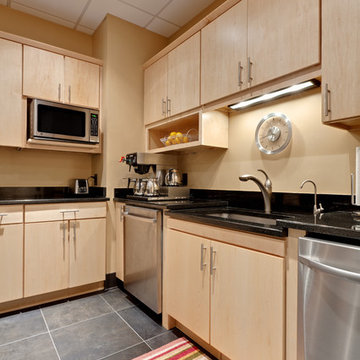
Remodel kitchen - photo credit: Sacha Griffin
アトランタにある高級な広いコンテンポラリースタイルのおしゃれなキッチン (フラットパネル扉のキャビネット、淡色木目調キャビネット、グレーの床、アンダーカウンターシンク、御影石カウンター、黒いキッチンパネル、シルバーの調理設備、磁器タイルの床、御影石のキッチンパネル、黒いキッチンカウンター) の写真
アトランタにある高級な広いコンテンポラリースタイルのおしゃれなキッチン (フラットパネル扉のキャビネット、淡色木目調キャビネット、グレーの床、アンダーカウンターシンク、御影石カウンター、黒いキッチンパネル、シルバーの調理設備、磁器タイルの床、御影石のキッチンパネル、黒いキッチンカウンター) の写真
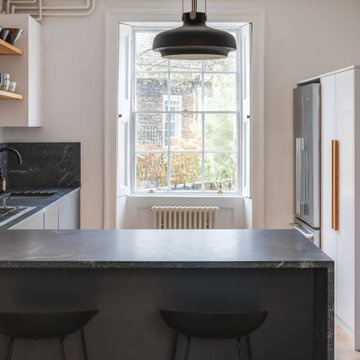
A dark Japanese-inspired kitchen with clean lines and uncluttered aesthetics. The charcoal units paired with the striking natural granite contrast effortlessly against the pale white walls.
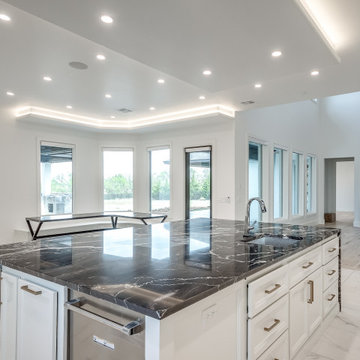
Black and white gourmet chef's kitchen with waterfall edge granite and stainless appliances.
オクラホマシティにある高級な広いトランジショナルスタイルのおしゃれなキッチン (エプロンフロントシンク、白いキャビネット、御影石カウンター、黒いキッチンパネル、シルバーの調理設備、白い床、黒いキッチンカウンター) の写真
オクラホマシティにある高級な広いトランジショナルスタイルのおしゃれなキッチン (エプロンフロントシンク、白いキャビネット、御影石カウンター、黒いキッチンパネル、シルバーの調理設備、白い床、黒いキッチンカウンター) の写真
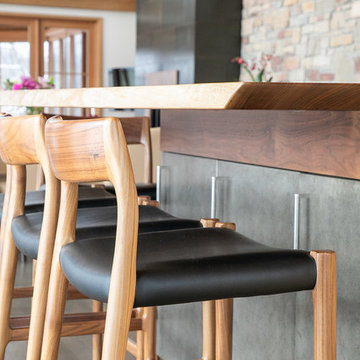
Designer: Paul Dybdahl
Photographer: Shanna Wolf
Designer’s Note: One of the main project goals was to develop a kitchen space that complimented the homes quality while blending elements of the new kitchen space with the homes eclectic materials.
Japanese Ash veneers were chosen for the main body of the kitchen for it's quite linear appeals. Quarter Sawn White Oak, in a natural finish, was chosen for the island to compliment the dark finished Quarter Sawn Oak floor that runs throughout this home.
The west end of the island, under the Walnut top, is a metal finished wood. This was to speak to the metal wrapped fireplace on the west end of the space.
A massive Walnut Log was sourced to create the 2.5" thick 72" long and 45" wide (at widest end) living edge top for an elevated seating area at the island. This was created from two pieces of solid Walnut, sliced and joined in a book-match configuration.
The homeowner loves the new space!!
Cabinets: Premier Custom-Built
Countertops: Leathered Granite The Granite Shop of Madison
Location: Vermont Township, Mt. Horeb, WI
L型キッチン (黒いキッチンパネル、黒いキッチンカウンター、ピンクのキッチンカウンター、御影石カウンター) の写真
1