キッチン (黒いキッチンパネル、折り上げ天井、御影石カウンター) の写真
並び替え:今日の人気順
写真 1〜20 枚目(全 76 枚)

Кухня со объемной системой хранения.
モスクワにあるラグジュアリーな巨大なコンテンポラリースタイルのおしゃれなキッチン (アンダーカウンターシンク、フラットパネル扉のキャビネット、黒いキャビネット、御影石カウンター、黒いキッチンパネル、御影石のキッチンパネル、白い調理設備、磁器タイルの床、茶色い床、黒いキッチンカウンター、折り上げ天井) の写真
モスクワにあるラグジュアリーな巨大なコンテンポラリースタイルのおしゃれなキッチン (アンダーカウンターシンク、フラットパネル扉のキャビネット、黒いキャビネット、御影石カウンター、黒いキッチンパネル、御影石のキッチンパネル、白い調理設備、磁器タイルの床、茶色い床、黒いキッチンカウンター、折り上げ天井) の写真

シアトルにあるラグジュアリーな巨大なシャビーシック調のおしゃれなキッチン (アンダーカウンターシンク、レイズドパネル扉のキャビネット、濃色木目調キャビネット、御影石カウンター、黒いキッチンパネル、御影石のキッチンパネル、パネルと同色の調理設備、大理石の床、マルチカラーの床、黒いキッチンカウンター、折り上げ天井) の写真

パリにあるお手頃価格の広いコンテンポラリースタイルのおしゃれなキッチン (アンダーカウンターシンク、インセット扉のキャビネット、グレーのキャビネット、御影石カウンター、黒いキッチンパネル、御影石のキッチンパネル、シルバーの調理設備、セラミックタイルの床、グレーの床、黒いキッチンカウンター、折り上げ天井、グレーと黒) の写真
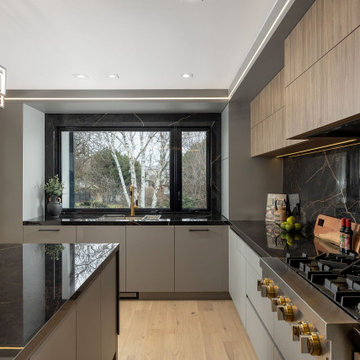
トロントにある高級な広いモダンスタイルのおしゃれなキッチン (ダブルシンク、御影石カウンター、黒いキッチンパネル、石スラブのキッチンパネル、シルバーの調理設備、淡色無垢フローリング、茶色い床、黒いキッチンカウンター、折り上げ天井) の写真
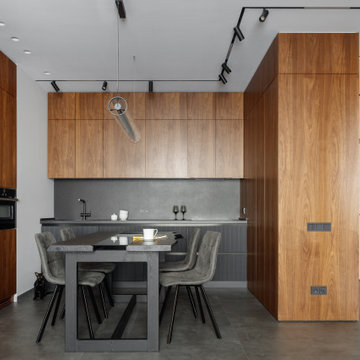
モスクワにある高級な小さなコンテンポラリースタイルのおしゃれなキッチン (アンダーカウンターシンク、フラットパネル扉のキャビネット、中間色木目調キャビネット、御影石カウンター、黒いキッチンパネル、磁器タイルのキッチンパネル、黒い調理設備、磁器タイルの床、アイランドなし、グレーの床、黒いキッチンカウンター、折り上げ天井) の写真
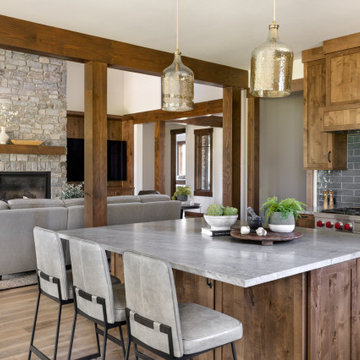
This Pacific Northwest home was designed with a modern aesthetic. We gathered inspiration from nature with elements like beautiful wood cabinets and architectural details, a stone fireplace, and natural quartzite countertops.
---
Project designed by Michelle Yorke Interior Design Firm in Bellevue. Serving Redmond, Sammamish, Issaquah, Mercer Island, Kirkland, Medina, Clyde Hill, and Seattle.
For more about Michelle Yorke, see here: https://michelleyorkedesign.com/
To learn more about this project, see here: https://michelleyorkedesign.com/project/interior-designer-cle-elum-wa/
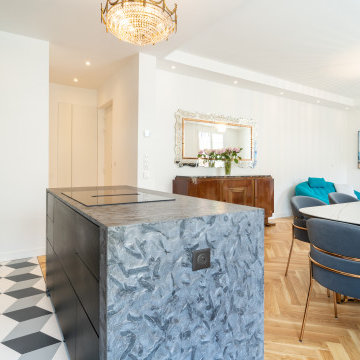
Cuisine ouverte, implantation parallèle. Ilot central en granit noir du Brésil, Matrix.
Crédence miroir soulignée par un éclairage de leds.Au sol, carrelage en damier. Lustre à pampilles qui rappelle le passé.
Plafond finition soffite.
Table ovale dans l'espace salle-à-manger entourée de sièges de salle-à-manger de type sièges de salon.
Meuble de salle-à-manger de famille ainsi que le miroir rectangulaire agrémenté façon feston.

Cette maison ancienne a été complètement rénovée du sol au toit. L'isolation a été repensée sous les toits et également au sol. La cuisine avec son arrière cuisine ont été complètement rénovées et optimisées.
Les volumes de l'étage ont été redessinés afin d'agrandir la chambre parentale, créer une studette à la place d'une mezzanine, créer une deuxième salle de bain et optimiser les volumes actuels. Une salle de sport a été créée au dessus du salon à la place de la mezzanine.
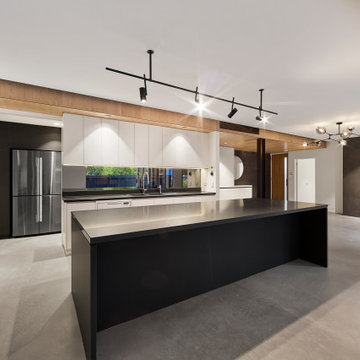
This kitchen is open and spacious with a big island and a cooking area to the side. A big walk-in-pantry behind with a washing machine and fridge are behind the kitchen bench.
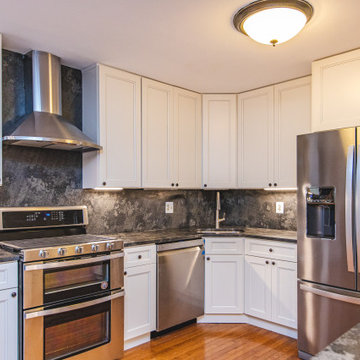
Off white recessed cabinets and gray mist granite Italian leathered finish
ワシントンD.C.にある高級な中くらいなビーチスタイルのおしゃれなキッチン (アンダーカウンターシンク、落し込みパネル扉のキャビネット、白いキャビネット、御影石カウンター、黒いキッチンパネル、御影石のキッチンパネル、シルバーの調理設備、無垢フローリング、アイランドなし、黄色い床、黒いキッチンカウンター、折り上げ天井) の写真
ワシントンD.C.にある高級な中くらいなビーチスタイルのおしゃれなキッチン (アンダーカウンターシンク、落し込みパネル扉のキャビネット、白いキャビネット、御影石カウンター、黒いキッチンパネル、御影石のキッチンパネル、シルバーの調理設備、無垢フローリング、アイランドなし、黄色い床、黒いキッチンカウンター、折り上げ天井) の写真
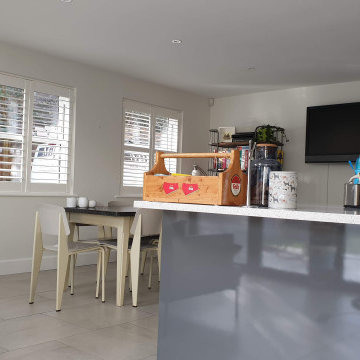
This kitchen was fully decorated - spray ceiling, brush and roll woodwork, and walls. Also, specialist magnetic paint was used on walls and wood around the kitchen units all painted in chalkboard paint. Dust-free systems and dust extractor was used all the time to keep the air clean and make work immaculate
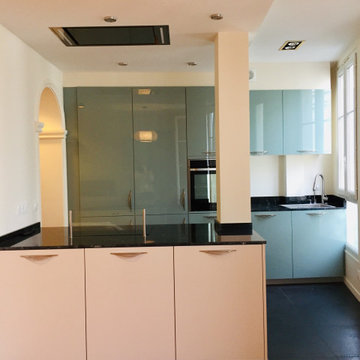
Le nouvel espace cuisine a pris sa place depuis l'entrée de cet appartement. Une ouverture sur le salon a été créée par la démolition d'un mur porteur et d'autres cloisons. Le volume de cet espace jour donne une impression de grandeur et est à présent plus lumineux.
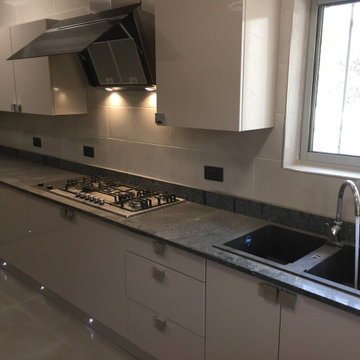
他の地域にある高級な小さなモダンスタイルのおしゃれなキッチン (ダブルシンク、フラットパネル扉のキャビネット、グレーのキャビネット、御影石カウンター、黒いキッチンパネル、御影石のキッチンパネル、黒い調理設備、テラコッタタイルの床、アイランドなし、ベージュの床、黒いキッチンカウンター、折り上げ天井) の写真
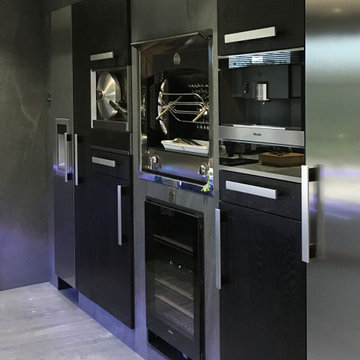
Un électroménager à la pointe de la technologie
Une cuisine high-tech entièrement sur-mesure avec son îlot central et pensée dans tous les détails de la conception.
Le décor
Dans cette cuisine aménagée, l'on joue de nuances de noir, gris et blanc afin d'apporter une atmosphère chic et intemporelle.
La vue sur le jardin arboré est mise en avant par cet îlot qui lui fait face. Une céramique sombre recouvre le sol et les murs, contrastant avec le plan de travail en quartzite claire.
L’îlot central
On tourne dans cette cuisine autour d'une pièce maîtresse multifonction : l'îlot est plan de travail, espace de repas, zone de lavage et de cuisson.
Entièrement sur-mesure, il est composé d'un châssis inox – notre signature – habillé de façades en chêne laqué noir, une finition subtile qui laisse voir le fil du bois. Un plan de travail en quartzite vient contraster ce volume sombre.
L’électroménager
L’électroménager haut de gamme est pensé avec soin :
Une table de cuisson blanche afin de mettre en valeur la matière minérale, un large four de 90cm pour recevoir de grandes tablées, un évier qui se fait discret par ses accessoires (planche à découper et égouttoir), un mitigeur élégant.
Un mural complète cet îlot en intégrant le froid (réfrigérateur, congélateur, cave à vin), ainsi qu'un complément de cuisson : four haute pression, salamandre et machine à café.
Un tel équipement requiert une aspiration sans faille : un plafond filtrant a été réalisé sur mesure, tout en inox.
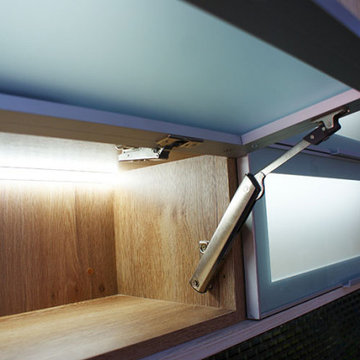
EspaciosymueblesdeCocina
Ya sea que vea su cocina como un lugar donde se reúne la familia, o quizás el mejor lugar para estar en una fiesta. Haga realidad sus ideas y cree su diseño de cocina que se adapte a sus necesidades. Siempre damos nuestro punto de vista profesional, donde el diseño y la belleza combinen a la perfección con la resistencia y la calidad de los mejores materiales.
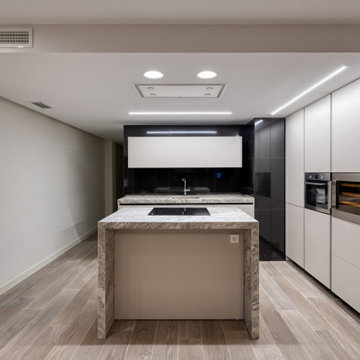
Reforma integral de ático en Alicante centro.
El cliente quería cambiar el concepto de vivienda anterior por otro más abierto y volcado al exterior, hacia la terraza de este luminoso ático.
Bajo esta directiva se actuó sobre el diseño de salón y la cocina creando un único y espacio, abierto y libre mucho más actual.
En la imagen detalle de pilar en cemento desnudo, muebles lacados a la medida, hornacina en madera de nogal y chimenea electrónica decorativa sin mantenimiento.
Diseño y ejecución de la reforma por L'AGABE.
lagabe@lagabe.com
664 386 595
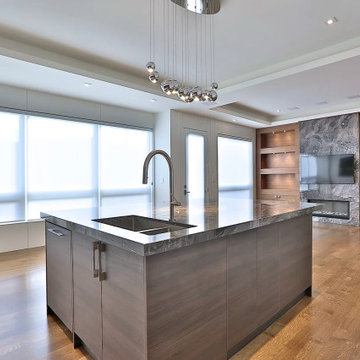
Kitchen Counter view
トロントにある高級な中くらいなモダンスタイルのおしゃれなキッチン (ダブルシンク、オープンシェルフ、中間色木目調キャビネット、御影石カウンター、黒いキッチンパネル、ガラスタイルのキッチンパネル、シルバーの調理設備、濃色無垢フローリング、茶色い床、グレーのキッチンカウンター、折り上げ天井) の写真
トロントにある高級な中くらいなモダンスタイルのおしゃれなキッチン (ダブルシンク、オープンシェルフ、中間色木目調キャビネット、御影石カウンター、黒いキッチンパネル、ガラスタイルのキッチンパネル、シルバーの調理設備、濃色無垢フローリング、茶色い床、グレーのキッチンカウンター、折り上げ天井) の写真
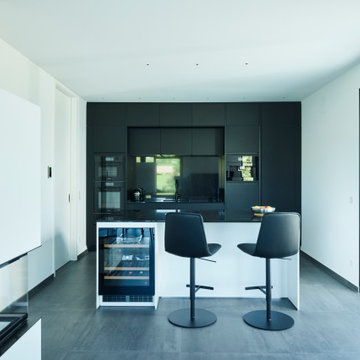
ドルトムントにある中くらいなコンテンポラリースタイルのおしゃれなキッチン (ドロップインシンク、フラットパネル扉のキャビネット、黒いキャビネット、御影石カウンター、黒いキッチンパネル、ガラス板のキッチンパネル、黒い調理設備、セラミックタイルの床、グレーの床、黒いキッチンカウンター、折り上げ天井) の写真
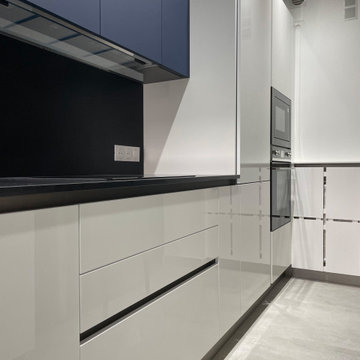
パリにある高級な中くらいなコンテンポラリースタイルのおしゃれなキッチン (一体型シンク、インセット扉のキャビネット、白いキャビネット、御影石カウンター、黒いキッチンパネル、御影石のキッチンパネル、パネルと同色の調理設備、セラミックタイルの床、アイランドなし、グレーの床、黒いキッチンカウンター、折り上げ天井) の写真
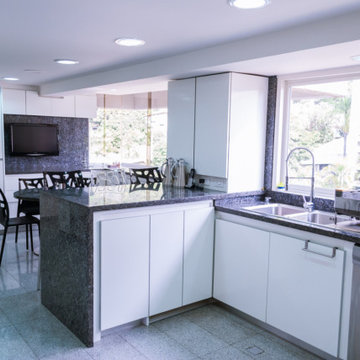
他の地域にあるラグジュアリーな広いコンテンポラリースタイルのおしゃれなキッチン (ダブルシンク、フラットパネル扉のキャビネット、白いキャビネット、御影石カウンター、黒いキッチンパネル、御影石のキッチンパネル、シルバーの調理設備、大理石の床、グレーの床、黒いキッチンカウンター、折り上げ天井) の写真
キッチン (黒いキッチンパネル、折り上げ天井、御影石カウンター) の写真
1