キッチン (黒いキッチンパネル、全タイプの天井の仕上げ、オニキスカウンター、珪岩カウンター、人工大理石カウンター、マルチカラーの床、ピンクの床、赤い床) の写真
絞り込み:
資材コスト
並び替え:今日の人気順
写真 1〜20 枚目(全 37 枚)

Die großen Fronten sorgen für Klarheit im Design, dass durch die moderne Gestaltung hochwertiger Elektrogeräte in der SieMatic-Küche bereichert wird. Neben Backofen und Konvektomat birgt die moderne Kücheneinrichtung einen stilvollen Getränkekühlschrank mit einsehbarer Glastür.
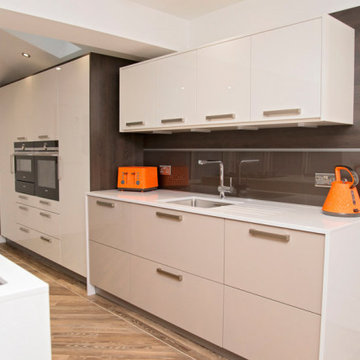
This sleek and contemporary kitchen project is located in Gourock and features a beautiful open-plan layout that flows seamlessly into the patio. The client wanted to renovate the kitchen, snug, and extension area to create a space that would be perfect for spending time with family and entertaining.
The cabinetry is from Pronorm Proline and features a timeless yet contemporary handled design. The combination of Gloss Stone Grey and Gloss Magnolia creates a gorgeous, modern, and sophisticated look. The Silestone quartz worktops perfectly match the Gloss Magnolia cabinets and add an extra touch of brightness to the space.
The open-plan layout creates plenty of room for food preparation and entertaining, while the beautiful details, like the glass backsplash and dark wood panelling, add a touch of luxury. The kitchen island — with its built-in dining area and breakfast bar — is the perfect spot for casual meals or entertaining guests.
The dark wood panelling above the backsplash and on the side of the tall units matches the dining table top and breakfast bar, creating a cohesive design throughout the space. Finally, the Siemens appliances complete the look by creating a functional and stylish kitchen that any homeowner would be proud of.
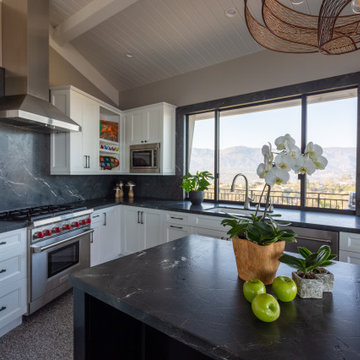
The original footprint of the kitchen was full of angles, constricting the placement of cabinetry. The original corner wall in the kitchen had an angle, not shown here.
Removing the closet in the adjacent bedroom made removal of the angled corner wall possible.
As a result, this unique angled corner was created.
The uniqueness of the angled range wall is reinforced by the vaulted ceiling and accented by the positioning of the island.
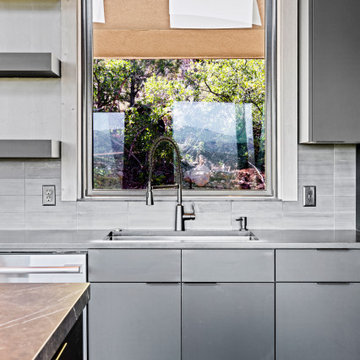
ソルトレイクシティにある中くらいなコンテンポラリースタイルのおしゃれなキッチン (シングルシンク、フラットパネル扉のキャビネット、黒いキャビネット、人工大理石カウンター、黒いキッチンパネル、磁器タイルのキッチンパネル、シルバーの調理設備、クッションフロア、マルチカラーの床、グレーのキッチンカウンター、塗装板張りの天井) の写真
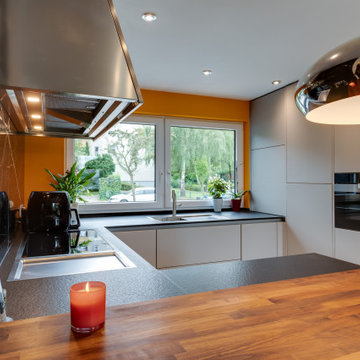
Die großzügige Küche von SieMatic bringt im Arbeitsalltag ausreichende Bewegungsfreiheit, um sich auch mit mehreren Personen bequem in der Küche zu bewegen. Dennoch bietet die G-Form kurze Arbeitswege zwischen Kochbereich, Spüle, Stauraumschränken und Elektrogeräten für die Speisenzubereitung.
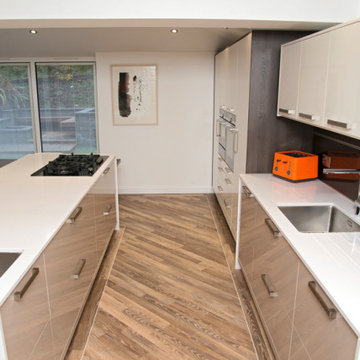
This sleek and contemporary kitchen project is located in Gourock and features a beautiful open-plan layout that flows seamlessly into the patio. The client wanted to renovate the kitchen, snug, and extension area to create a space that would be perfect for spending time with family and entertaining.
The cabinetry is from Pronorm Proline and features a timeless yet contemporary handled design. The combination of Gloss Stone Grey and Gloss Magnolia creates a gorgeous, modern, and sophisticated look. The Silestone quartz worktops perfectly match the Gloss Magnolia cabinets and add an extra touch of brightness to the space.
The open-plan layout creates plenty of room for food preparation and entertaining, while the beautiful details, like the glass backsplash and dark wood panelling, add a touch of luxury. The kitchen island — with its built-in dining area and breakfast bar — is the perfect spot for casual meals or entertaining guests.
The dark wood panelling above the backsplash and on the side of the tall units matches the dining table top and breakfast bar, creating a cohesive design throughout the space. Finally, the Siemens appliances complete the look by creating a functional and stylish kitchen that any homeowner would be proud of.
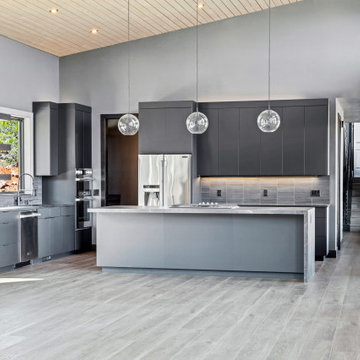
ソルトレイクシティにある中くらいなコンテンポラリースタイルのおしゃれなキッチン (シングルシンク、フラットパネル扉のキャビネット、黒いキャビネット、人工大理石カウンター、黒いキッチンパネル、磁器タイルのキッチンパネル、シルバーの調理設備、クッションフロア、マルチカラーの床、グレーのキッチンカウンター、塗装板張りの天井) の写真
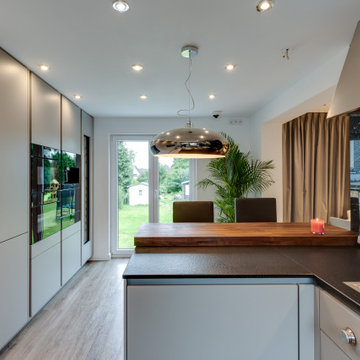
Edel und schlicht, dabei doch imposant und stylisch bringt sich die deckenhohe Schrankwand in die Küche ein. Hinter den grifflosen, großformatigen Fronten verbergen sich neben Stauraum auch die Küchenelektrogeräte wie der Kühlschrank, während sich Backofen, Konvektomat und Mikrowelle in elegantem Schwarz auf halber Höhe mit viel Nutzungskomfort präsentieren.
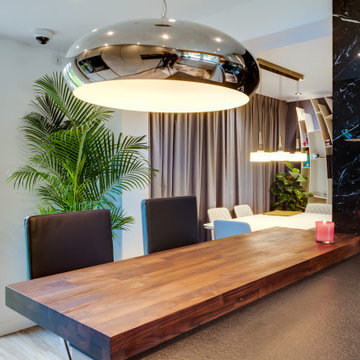
Aus dem Arbeitsbereich heraus bietet sich der direkte Kontakt mit den Nutzern der Esstheke im G-Winkel der SieMatic-Küche. Die offene Gestaltung erlaubt dabei zugleich einen Blick auf das Esszimmer, um in geselliger Runde zu Genießen.
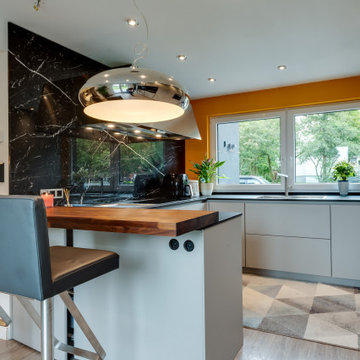
Die kühle Wirkung der klaren Linienführung wird in der SieMatic-Küche durch einen modernen Materialmix aufgelockert. Zum Holzboden im Bereich der Esstheke fügen sich elegante Dreieckfliesen im Arbeitsbereich, die im farblichen Kontrast zur Wandverkleidung in dunkel marmorierten Stein ergänzt. Auflockerungen bringen zudem Farbakzente in Orange und warmes Holz als Thekenplatte.
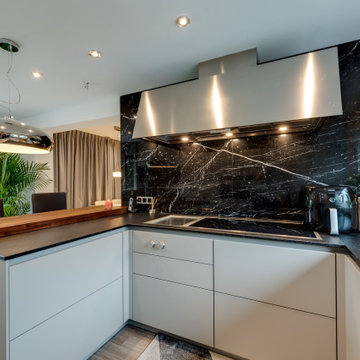
Direkt an den Kochbereich schließt sich ein Schenkel an, der mit großzügigen Schubfächern für schnell erreichbaren Stauraum sorgt. Gleichzeitig dient der Schenkel in seiner Oberfläche als Frühstückstheke, der eine optische Abgrenzung mit holzfarbener Tischplatte ergänzt wurde. Darüber sorgt eine edle Designlampe für viel Licht.
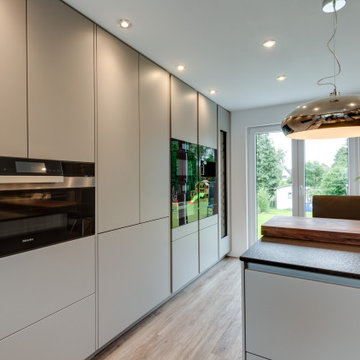
Modern und unkonventionell zugleich wurde eine Wand nahezu vollständig mit Schränken versehen, in denen auch die hoch eingebauten Küchen-Elektrogeräte ihren Platz finden. Auch hier dominieren die hellen und grifflosen Schränke, die Elektrogeräte glänzen in Schwarz und Chrom äußerst stilvoll.
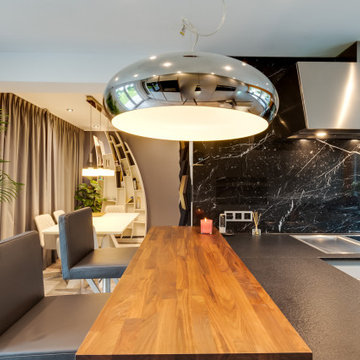
Die Frühstückstheke bildet den offenen Übergang vom Kochbereich der Küche zum Wohnraum. Auch optisch wurde die Abgrenzung stilvoll gelöst, indem warmes Holz den Übergang als Tischplatte aufweist. Zwei gepolsterte Hochstühle geben gemütliches Flair nicht nur für den Morgen.
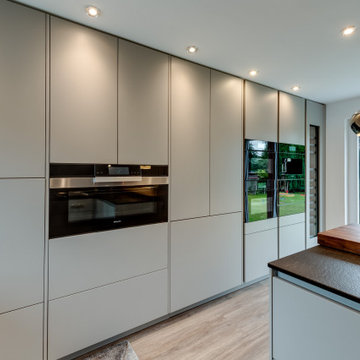
In der SieMatic-Küche wurde großen Wert auf eine klare Linienführung gelegt, die stylisch und pflegeleicht zugleich im Alltag punktet. Die Schrankfronten und Schubfächer wurden daher großformatig gewählt, die Fronten matt und grifflos ausgesucht. Damit bilden der helle Grundton eine stilvolle Basis, zu der die glänzend schwarzen Elektrogeräte von Miele einen edlen Kontrast bilden.
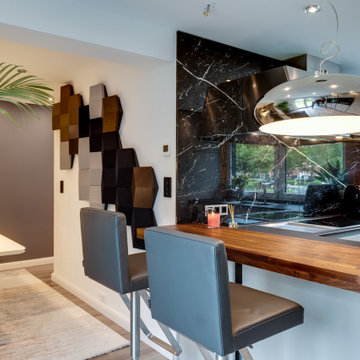
Durch die offene Gestaltung wirkt nicht nur der Look der SieMatic-Küche stilvoll, sondern zeigt sich mit großzügigen Arbeitsflächen, welche im Kochbereich ebenso überzeugen wie im Bereich der Frühstückstheke. Das stilvolle Ensemble mit Materialmix wurde dabei in die offene Raumgestaltung bis in die Dekoration im Esszimmer übertragen.
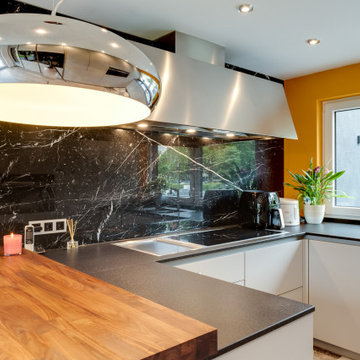
Mit einem gradlinigen Design wurde über dem Kochbereich ein Stein-Spiegel angebracht, der die ganze Wand mit einer dunklen Marmorierung bedeckt. Die ebenfalls dunkel gehaltenen Arbeitsplatten umrahmen das Kochfeld, das von einer imposanten Dunstabzugshaube überdacht wird.
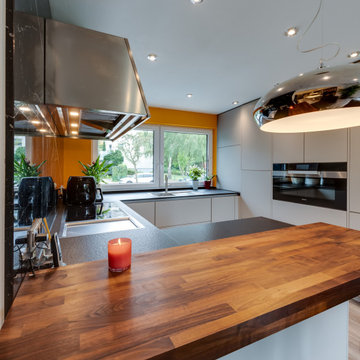
Das Licht spielt in der modernen SieMatic-Küche eine tragende Rolle. Helle und grifflose Fronten geben der Küche Raum. Der Spülbereich wurde unter dem geräumigen Fenster platziert, während über der Esstheke die großformatige Designlampe erstrahlt, die Dunstabzugshaube Strahler auf den Kochbereich lenkt und die Decke mit modernen LED-Strahlern bestückt ist.
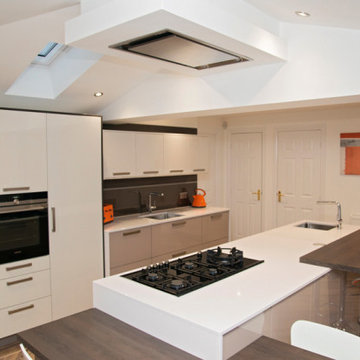
This sleek and contemporary kitchen project is located in Gourock and features a beautiful open-plan layout that flows seamlessly into the patio. The client wanted to renovate the kitchen, snug, and extension area to create a space that would be perfect for spending time with family and entertaining.
The cabinetry is from Pronorm Proline and features a timeless yet contemporary handled design. The combination of Gloss Stone Grey and Gloss Magnolia creates a gorgeous, modern, and sophisticated look. The Silestone quartz worktops perfectly match the Gloss Magnolia cabinets and add an extra touch of brightness to the space.
The open-plan layout creates plenty of room for food preparation and entertaining, while the beautiful details, like the glass backsplash and dark wood panelling, add a touch of luxury. The kitchen island — with its built-in dining area and breakfast bar — is the perfect spot for casual meals or entertaining guests.
The dark wood panelling above the backsplash and on the side of the tall units matches the dining table top and breakfast bar, creating a cohesive design throughout the space. Finally, the Siemens appliances complete the look by creating a functional and stylish kitchen that any homeowner would be proud of.
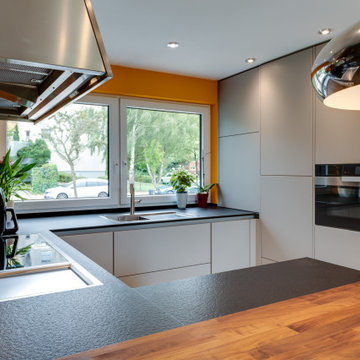
Wie der Kochbereich ist auch die Spüle modern und stylisch mit klaren Linien gestaltet. Großzügige Ablagen an beiden Seiten umrahmen das Becken mit der schlichten Abtropffläche zur hochwertigen Einhebelmischgarnitur. Das Chrom der Spüle greift den edlen Look der SieMatic-Küche elegant auf.
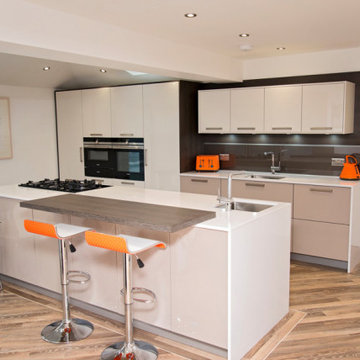
This sleek and contemporary kitchen project is located in Gourock and features a beautiful open-plan layout that flows seamlessly into the patio. The client wanted to renovate the kitchen, snug, and extension area to create a space that would be perfect for spending time with family and entertaining.
The cabinetry is from Pronorm Proline and features a timeless yet contemporary handled design. The combination of Gloss Stone Grey and Gloss Magnolia creates a gorgeous, modern, and sophisticated look. The Silestone quartz worktops perfectly match the Gloss Magnolia cabinets and add an extra touch of brightness to the space.
The open-plan layout creates plenty of room for food preparation and entertaining, while the beautiful details, like the glass backsplash and dark wood panelling, add a touch of luxury. The kitchen island — with its built-in dining area and breakfast bar — is the perfect spot for casual meals or entertaining guests.
The dark wood panelling above the backsplash and on the side of the tall units matches the dining table top and breakfast bar, creating a cohesive design throughout the space. Finally, the Siemens appliances complete the look by creating a functional and stylish kitchen that any homeowner would be proud of.
キッチン (黒いキッチンパネル、全タイプの天井の仕上げ、オニキスカウンター、珪岩カウンター、人工大理石カウンター、マルチカラーの床、ピンクの床、赤い床) の写真
1