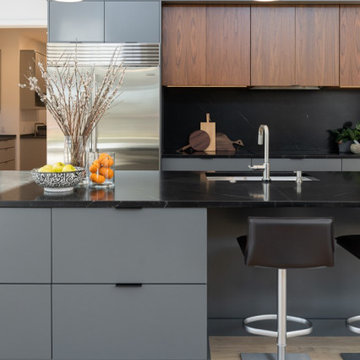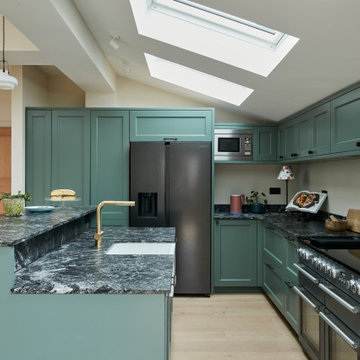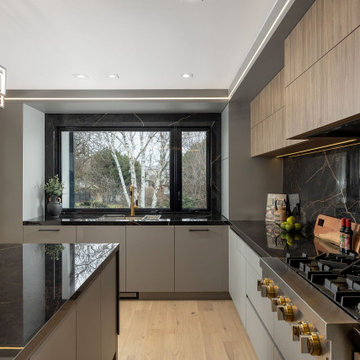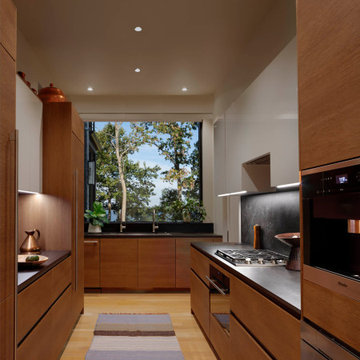キッチン (黒いキッチンパネル、全タイプの天井の仕上げ、御影石カウンター) の写真
絞り込み:
資材コスト
並び替え:今日の人気順
写真 1〜20 枚目(全 529 枚)
1/4

Modern luxury black and white kitchen by darash design, custom snow white high gloss lacquered no-handles cabinets with railings, covered refrigerator, paneled stainless steel appliances, black granite countertop kitchen island, wood floors and stainless steel undermount sink, high arc faucet, lightings, black lamp light fixtures, and black bar stool chairs furniture.

他の地域にあるラグジュアリーな広いモダンスタイルのおしゃれなキッチン (アンダーカウンターシンク、フラットパネル扉のキャビネット、グレーのキャビネット、御影石カウンター、黒いキッチンパネル、御影石のキッチンパネル、シルバーの調理設備、淡色無垢フローリング、茶色い床、黒いキッチンカウンター、三角天井) の写真

Sérénité & finesse,
Deux mots pour décrire cette nouvelle cuisine au vert jade apaisant.
Un coloris moderne mis en valeur avec élégance grâce au plan de travail et à la crédence noir ivoire.
Ses lignes structurées, presque symétriques, soulignées par des poignées fines, apportent une touche design contemporaine.
Les espaces de rangement sont nombreux. Ici chaque chose est à sa place, tout est bien ordonné.
Cette nouvelle cuisine ouverte sur le séjour est lumineuse. La verrière offre un second passage pour faire entrer la lumière naturelle.
Difficile d’imaginer à quoi ressemblait la pièce avant la transformation !
Cette nouvelle cuisine est superbe, les clients sont ravis et moi aussi ?
Vous avez des projets de rénovation ? Envie de transformer votre cuisine ? Contactez-moi dès maintenant !

Rénovation complète d'une cuisine de 10 mètres carré. Carreaux de ciment et plan de travail en granit.
ストラスブールにあるお手頃価格の中くらいなトランジショナルスタイルのおしゃれなキッチン (アンダーカウンターシンク、インセット扉のキャビネット、ベージュのキャビネット、御影石カウンター、黒いキッチンパネル、パネルと同色の調理設備、セメントタイルの床、アイランドなし、黒いキッチンカウンター、格子天井) の写真
ストラスブールにあるお手頃価格の中くらいなトランジショナルスタイルのおしゃれなキッチン (アンダーカウンターシンク、インセット扉のキャビネット、ベージュのキャビネット、御影石カウンター、黒いキッチンパネル、パネルと同色の調理設備、セメントタイルの床、アイランドなし、黒いキッチンカウンター、格子天井) の写真

Apron front sink, leathered granite, stone window sill, open shelves, cherry cabinets, radiant floor heat.
バーリントンにある高級な中くらいなラスティックスタイルのおしゃれなII型キッチン (エプロンフロントシンク、中間色木目調キャビネット、御影石カウンター、黒いキッチンパネル、御影石のキッチンパネル、シルバーの調理設備、スレートの床、アイランドなし、グレーの床、黒いキッチンカウンター、三角天井、シェーカースタイル扉のキャビネット) の写真
バーリントンにある高級な中くらいなラスティックスタイルのおしゃれなII型キッチン (エプロンフロントシンク、中間色木目調キャビネット、御影石カウンター、黒いキッチンパネル、御影石のキッチンパネル、シルバーの調理設備、スレートの床、アイランドなし、グレーの床、黒いキッチンカウンター、三角天井、シェーカースタイル扉のキャビネット) の写真

Light and airy, modern Ash flooring framed with travertine tile sets the mood for this contemporary design. The open plan and many windows offer abundant light, while rich colors keep things warm. Floor: 2-1/4” strip European White Ash | Two-Tone Select | Estate Collection smooth surface | square edge | color Natural | Satin Waterborne Poly. For more information please email us at: sales@signaturehardwoods.com

Behind the rolling hills of Arthurs Seat sits “The Farm”, a coastal getaway and future permanent residence for our clients. The modest three bedroom brick home will be renovated and a substantial extension added. The footprint of the extension re-aligns to face the beautiful landscape of the western valley and dam. The new living and dining rooms open onto an entertaining terrace.
The distinct roof form of valleys and ridges relate in level to the existing roof for continuation of scale. The new roof cantilevers beyond the extension walls creating emphasis and direction towards the natural views.

他の地域にある広いインダストリアルスタイルのおしゃれなキッチン (アンダーカウンターシンク、フラットパネル扉のキャビネット、青いキャビネット、御影石カウンター、黒いキッチンパネル、磁器タイルのキッチンパネル、黒い調理設備、クッションフロア、グレーの床、グレーのキッチンカウンター、表し梁) の写真

A warm and very welcoming kitchen extension in Lewisham creating this lovely family and entertaining space with some beautiful bespoke features. The smooth shaker style lay on cabinet doors are painted in Farrow & Ball Green Smoke, and the double height kitchen island, finished in stunning Sensa Black Beauty stone with seating on one side, cleverly conceals the sink and tap along with a handy pantry unit and drinks cabinet.

バンクーバーにある広いトラディショナルスタイルのおしゃれなキッチン (ダブルシンク、落し込みパネル扉のキャビネット、中間色木目調キャビネット、御影石カウンター、黒いキッチンパネル、セラミックタイルのキッチンパネル、シルバーの調理設備、無垢フローリング、茶色い床、グレーのキッチンカウンター、三角天井) の写真

Кухня со объемной системой хранения.
モスクワにあるラグジュアリーな巨大なコンテンポラリースタイルのおしゃれなキッチン (アンダーカウンターシンク、フラットパネル扉のキャビネット、黒いキャビネット、御影石カウンター、黒いキッチンパネル、御影石のキッチンパネル、白い調理設備、磁器タイルの床、茶色い床、黒いキッチンカウンター、折り上げ天井) の写真
モスクワにあるラグジュアリーな巨大なコンテンポラリースタイルのおしゃれなキッチン (アンダーカウンターシンク、フラットパネル扉のキャビネット、黒いキャビネット、御影石カウンター、黒いキッチンパネル、御影石のキッチンパネル、白い調理設備、磁器タイルの床、茶色い床、黒いキッチンカウンター、折り上げ天井) の写真

This Coventry based home wanted to give the rear of their property a much-needed makeover and our architects were more than happy to help out! We worked closely with the homeowners to create a space that is perfect for entertaining and offers plenty of country style design touches both of them were keen to bring on board.
When devising the rear extension, our team kept things simple. Opting for a classic square element, our team designed the project to sit within the property’s permitted development rights. This meant instead of a full planning application, the home merely had to secure a lawful development certificate. This help saves time, money, and spared the homeowners from any unwanted planning headaches.
For the space itself, we wanted to create somewhere bright, airy, and with plenty of connection to the garden. To achieve this, we added a set of large bi-fold doors onto the rear wall. Ideal for pulling open in summer, and provides an effortless transition between kitchen and picnic area. We then maximised the natural light by including a set of skylights above. These simple additions ensure that even on the darkest days, the home can still enjoy the benefits of some much-needed sunlight.
You can also see that the homeowners have done a wonderful job of combining the modern and traditional in their selection of fittings. That rustic wooden beam is a simple touch that immediately invokes that countryside cottage charm, while the slate wall gives a stylish modern touch to the dining area. The owners have threaded the two contrasting materials together with their choice of cream fittings and black countertops. The result is a homely abode you just can’t resist spending time in.

ロンドンにあるラグジュアリーな広いモダンスタイルのおしゃれなキッチン (ドロップインシンク、フラットパネル扉のキャビネット、濃色木目調キャビネット、御影石カウンター、黒いキッチンパネル、ガラス板のキッチンパネル、黒い調理設備、磁器タイルの床、グレーの床、緑のキッチンカウンター、格子天井) の写真

シアトルにあるラグジュアリーな巨大なシャビーシック調のおしゃれなキッチン (アンダーカウンターシンク、レイズドパネル扉のキャビネット、濃色木目調キャビネット、御影石カウンター、黒いキッチンパネル、御影石のキッチンパネル、パネルと同色の調理設備、大理石の床、マルチカラーの床、黒いキッチンカウンター、折り上げ天井) の写真

他の地域にあるラグジュアリーな広いモダンスタイルのおしゃれなキッチン (アンダーカウンターシンク、フラットパネル扉のキャビネット、グレーのキャビネット、御影石カウンター、黒いキッチンパネル、御影石のキッチンパネル、シルバーの調理設備、淡色無垢フローリング、ベージュの床、黒いキッチンカウンター、三角天井) の写真

Cuisine équipée comprenant réfrigérateur, four, micro-onde, et lave vaiselle.
Plan de travail en granit noir.
Salon cosy avec canapé velours et table basse métal.

パリにあるお手頃価格の広いコンテンポラリースタイルのおしゃれなキッチン (アンダーカウンターシンク、インセット扉のキャビネット、グレーのキャビネット、御影石カウンター、黒いキッチンパネル、御影石のキッチンパネル、シルバーの調理設備、セラミックタイルの床、グレーの床、黒いキッチンカウンター、折り上げ天井、グレーと黒) の写真

A warm and very welcoming kitchen extension in Lewisham creating this lovely family and entertaining space with some beautiful bespoke features. The smooth shaker style lay on cabinet doors are painted in Farrow & Ball Green Smoke, and the double height kitchen island, finished in stunning Sensa Black Beauty stone with seating on one side, cleverly conceals the sink and tap along with a handy pantry unit and drinks cabinet.

トロントにある高級な広いモダンスタイルのおしゃれなキッチン (ダブルシンク、御影石カウンター、黒いキッチンパネル、石スラブのキッチンパネル、シルバーの調理設備、淡色無垢フローリング、茶色い床、黒いキッチンカウンター、折り上げ天井) の写真

The back kitchen offers a sink with dual faucets, range, oven, and microwave, serving as both a prep area and clean up area.
ボルチモアにあるラグジュアリーな中くらいなモダンスタイルのおしゃれなキッチン (御影石カウンター、黒いキッチンパネル、御影石のキッチンパネル、淡色無垢フローリング、茶色い床、黒いキッチンカウンター、三角天井) の写真
ボルチモアにあるラグジュアリーな中くらいなモダンスタイルのおしゃれなキッチン (御影石カウンター、黒いキッチンパネル、御影石のキッチンパネル、淡色無垢フローリング、茶色い床、黒いキッチンカウンター、三角天井) の写真
キッチン (黒いキッチンパネル、全タイプの天井の仕上げ、御影石カウンター) の写真
1