白いキッチン (黒いキッチンパネル、シェーカースタイル扉のキャビネット) の写真
並び替え:今日の人気順
写真 1〜20 枚目(全 957 枚)

A breathtakingly beautiful Shaker kitchen using concept continuous frames.
On one wall, a long run of Concretto Scuro is used for the worktop, splashback and integrated sink with a built-in flush hob keeping the run seamless.
The bespoke full height cabinetry houses a deceivingly large pantry with open shelving and wire baskets. Either side camouflages the fridge freezer and a storage cupboard for brushes, mops and plenty of doggy treats.
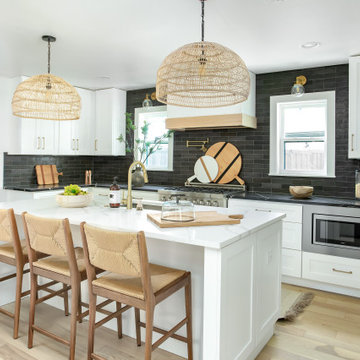
Coastal modern renovation with interior design and listing by Broker and Designer Jessica Koltun. Features: woven chandelier pendants, tropical, island flair, black tile bedrosians cloe backsplash, white shaker cabinets, custom white and wood hood, wood and zellige square tile fireplace, open living room and kitchen concept, california contemporary, quartz countertops, gold hardware, gold faucet, pot filler, built-ins, nook, counter bar seating stools, paneling, windows in kitchen, shiplap
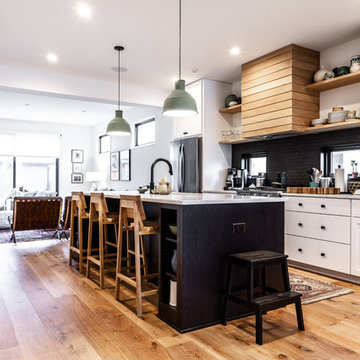
インディアナポリスにある北欧スタイルのおしゃれなキッチン (シェーカースタイル扉のキャビネット、白いキャビネット、黒いキッチンパネル、シルバーの調理設備、淡色無垢フローリング、白いキッチンカウンター) の写真
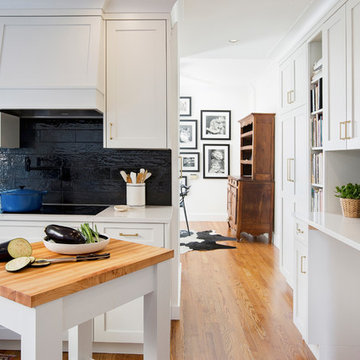
Denver Image Photography
デンバーにある高級な小さなトランジショナルスタイルのおしゃれなコの字型キッチン (アンダーカウンターシンク、シェーカースタイル扉のキャビネット、白いキャビネット、クオーツストーンカウンター、黒いキッチンパネル、セラミックタイルのキッチンパネル、シルバーの調理設備、無垢フローリング、アイランドなし、茶色い床、白いキッチンカウンター) の写真
デンバーにある高級な小さなトランジショナルスタイルのおしゃれなコの字型キッチン (アンダーカウンターシンク、シェーカースタイル扉のキャビネット、白いキャビネット、クオーツストーンカウンター、黒いキッチンパネル、セラミックタイルのキッチンパネル、シルバーの調理設備、無垢フローリング、アイランドなし、茶色い床、白いキッチンカウンター) の写真
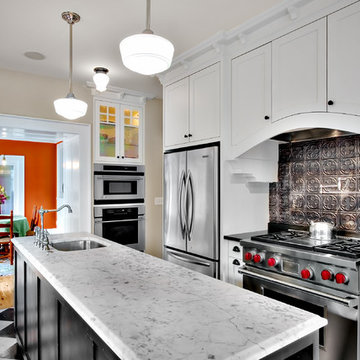
Traditional style kitchen in new home.
シアトルにあるトラディショナルスタイルのおしゃれなキッチン (シルバーの調理設備、アンダーカウンターシンク、シェーカースタイル扉のキャビネット、白いキャビネット、黒いキッチンパネル、メタルタイルのキッチンパネル、大理石カウンター) の写真
シアトルにあるトラディショナルスタイルのおしゃれなキッチン (シルバーの調理設備、アンダーカウンターシンク、シェーカースタイル扉のキャビネット、白いキャビネット、黒いキッチンパネル、メタルタイルのキッチンパネル、大理石カウンター) の写真
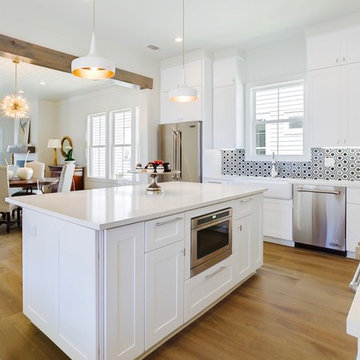
ニューオリンズにあるトランジショナルスタイルのおしゃれなキッチン (エプロンフロントシンク、シェーカースタイル扉のキャビネット、白いキャビネット、黒いキッチンパネル、シルバーの調理設備、淡色無垢フローリング) の写真
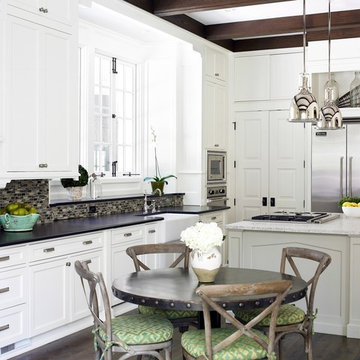
アトランタにある中くらいなトランジショナルスタイルのおしゃれなキッチン (シルバーの調理設備、エプロンフロントシンク、白いキャビネット、黒いキッチンパネル、ガラスタイルのキッチンパネル、御影石カウンター、シェーカースタイル扉のキャビネット、濃色無垢フローリング) の写真
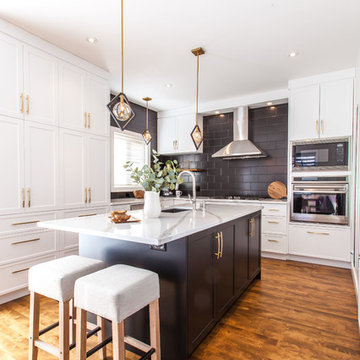
モントリオールにあるトランジショナルスタイルのおしゃれなキッチン (シェーカースタイル扉のキャビネット、白いキャビネット、黒いキッチンパネル、サブウェイタイルのキッチンパネル、シルバーの調理設備、無垢フローリング、茶色い床) の写真
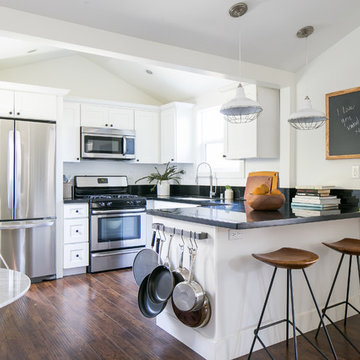
A 1940's bungalow was renovated and transformed for a small family. This is a small space - 800 sqft (2 bed, 2 bath) full of charm and character. Custom and vintage furnishings, art, and accessories give the space character and a layered and lived-in vibe. This is a small space so there are several clever storage solutions throughout. Vinyl wood flooring layered with wool and natural fiber rugs. Wall sconces and industrial pendants add to the farmhouse aesthetic. A simple and modern space for a fairly minimalist family. Located in Costa Mesa, California. Photos: Ryan Garvin
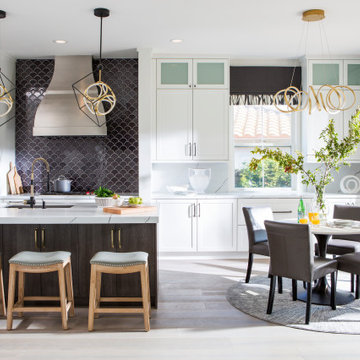
ロサンゼルスにあるコンテンポラリースタイルのおしゃれなキッチン (アンダーカウンターシンク、シェーカースタイル扉のキャビネット、白いキャビネット、黒いキッチンパネル、シルバーの調理設備、淡色無垢フローリング、ベージュの床、白いキッチンカウンター) の写真
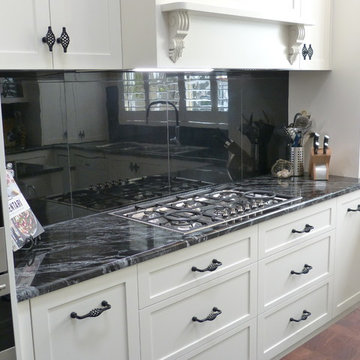
This kitchen features stunning white shaker profiled cabinet doors, black forest natural granite benchtop and a beautiful timber chopping block on the island bench.
Showcasing many extra features such as wicker basket drawers, corbels, plate racks and stunning glass overheads.
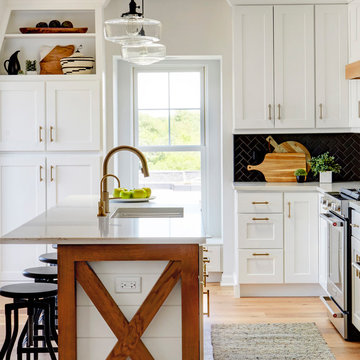
Free ebook, Creating the Ideal Kitchen. DOWNLOAD NOW
Our clients came to us looking to do some updates to their new condo unit primarily in the kitchen and living room. The couple has a lifelong love of Arts and Crafts and Modernism, and are the co-founders of PrairieMod, an online retailer that offers timeless modern lifestyle through American made, handcrafted, and exclusively designed products. So, having such a design savvy client was super exciting for us, especially since the couple had many unique pieces of pottery and furniture to provide inspiration for the design.
The condo is a large, sunny top floor unit, with a large open feel. The existing kitchen was a peninsula which housed the sink, and they wanted to change that out to an island, relocating the new sink there as well. This can sometimes be tricky with all the plumbing for the building potentially running up through one stack. After consulting with our contractor team, it was determined that our plan would likely work and after confirmation at demo, we pushed on.
The new kitchen is a simple L-shaped space, featuring several storage devices for trash, trays dividers and roll out shelving. To keep the budget in check, we used semi-custom cabinetry, but added custom details including a shiplap hood with white oak detail that plays off the oak “X” endcaps at the island, as well as some of the couple’s existing white oak furniture. We also mixed metals with gold hardware and plumbing and matte black lighting that plays well with the unique black herringbone backsplash and metal barstools. New weathered oak flooring throughout the unit provides a nice soft backdrop for all the updates. We wanted to take the cabinets to the ceiling to obtain as much storage as possible, but an angled soffit on two of the walls provided a bit of a challenge. We asked our carpenter to field modify a few of the wall cabinets where necessary and now the space is truly custom.
Part of the project also included a new fireplace design including a custom mantle that houses a built-in sound bar and a Panasonic Frame TV, that doubles as hanging artwork when not in use. The TV is mounted flush to the wall, and there are different finishes for the frame available. The TV can display works of art or family photos while not in use. We repeated the black herringbone tile for the fireplace surround here and installed bookshelves on either side for storage and media components.
Designed by: Susan Klimala, CKD, CBD
Photography by: Michael Alan Kaskel
For more information on kitchen and bath design ideas go to: www.kitchenstudio-ge.com
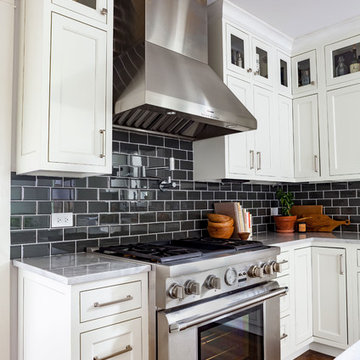
John Firak / LOMA Studios, lomastudios.com
シカゴにあるエクレクティックスタイルのおしゃれなアイランドキッチン (アンダーカウンターシンク、シェーカースタイル扉のキャビネット、白いキャビネット、御影石カウンター、黒いキッチンパネル、セラミックタイルのキッチンパネル、シルバーの調理設備、濃色無垢フローリング、茶色い床、白いキッチンカウンター) の写真
シカゴにあるエクレクティックスタイルのおしゃれなアイランドキッチン (アンダーカウンターシンク、シェーカースタイル扉のキャビネット、白いキャビネット、御影石カウンター、黒いキッチンパネル、セラミックタイルのキッチンパネル、シルバーの調理設備、濃色無垢フローリング、茶色い床、白いキッチンカウンター) の写真
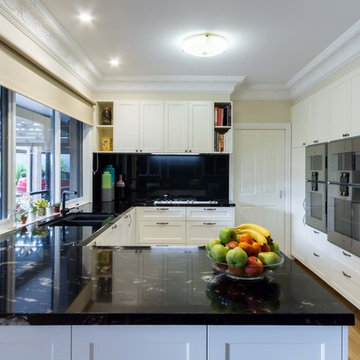
Designer: Daniel Stelzer; Photography by Yvonne Menegol
メルボルンにある広いトラディショナルスタイルのおしゃれなキッチン (アンダーカウンターシンク、シェーカースタイル扉のキャビネット、白いキャビネット、御影石カウンター、黒いキッチンパネル、セラミックタイルのキッチンパネル、シルバーの調理設備、淡色無垢フローリング、茶色い床) の写真
メルボルンにある広いトラディショナルスタイルのおしゃれなキッチン (アンダーカウンターシンク、シェーカースタイル扉のキャビネット、白いキャビネット、御影石カウンター、黒いキッチンパネル、セラミックタイルのキッチンパネル、シルバーの調理設備、淡色無垢フローリング、茶色い床) の写真
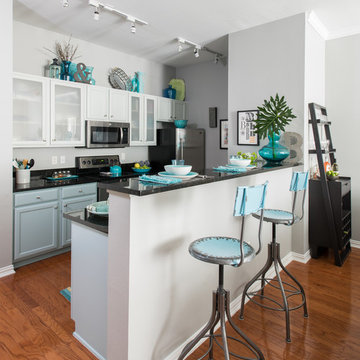
Interior Design by Dona Rosene Interiors. Photography by Michael Hunter
ダラスにあるお手頃価格の小さなモダンスタイルのおしゃれなキッチン (アンダーカウンターシンク、シェーカースタイル扉のキャビネット、グレーのキャビネット、御影石カウンター、黒いキッチンパネル、石スラブのキッチンパネル、シルバーの調理設備、淡色無垢フローリング) の写真
ダラスにあるお手頃価格の小さなモダンスタイルのおしゃれなキッチン (アンダーカウンターシンク、シェーカースタイル扉のキャビネット、グレーのキャビネット、御影石カウンター、黒いキッチンパネル、石スラブのキッチンパネル、シルバーの調理設備、淡色無垢フローリング) の写真
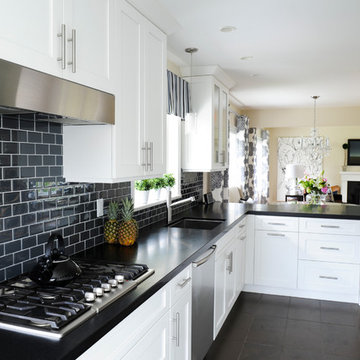
The greatest challenge that we faced on this project was marrying the divergent tastes of the homeowners; one loves mid-century modern while the other favors a bit of sparkle. We used the clients' existing modern classic Bertoia chairs and paired them with a traditional crystal chandelier in the dining area to add glamour. The white kitchen and inky glass back splash tiles inspired the selection of this outstanding white linen drapery fabric with an embroidered indigo medallion by Telafina. Interior Design by Lori Steeves of Simply Home Decorating Inc. Photos by Tracey Ayton Photography.
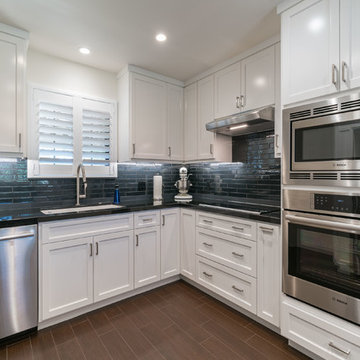
This kitchen packs a punch. With it's black subway tile backsplash and black granite counterops, it sets a powerful contrast against the white kitchen cabinets. This kitchen is filled with modern amenities, including hidden storage options and an induction stove top.
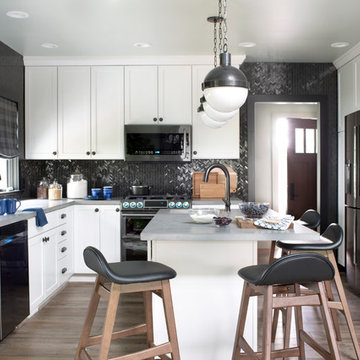
デンバーにある広いコンテンポラリースタイルのおしゃれなキッチン (シェーカースタイル扉のキャビネット、白いキャビネット、コンクリートカウンター、黒いキッチンパネル、アンダーカウンターシンク、モザイクタイルのキッチンパネル、シルバーの調理設備、無垢フローリング、茶色い床、グレーのキッチンカウンター) の写真
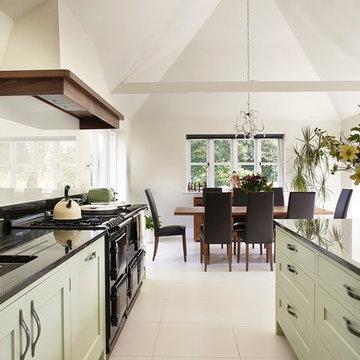
A sleek modern kitchen in a light and airy vaulted space.
サリーにあるラグジュアリーな中くらいなコンテンポラリースタイルのおしゃれなキッチン (アンダーカウンターシンク、シェーカースタイル扉のキャビネット、緑のキャビネット、御影石カウンター、黒いキッチンパネル、ガラス板のキッチンパネル、シルバーの調理設備) の写真
サリーにあるラグジュアリーな中くらいなコンテンポラリースタイルのおしゃれなキッチン (アンダーカウンターシンク、シェーカースタイル扉のキャビネット、緑のキャビネット、御影石カウンター、黒いキッチンパネル、ガラス板のキッチンパネル、シルバーの調理設備) の写真
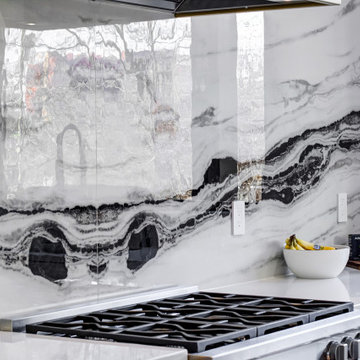
This is a contemporary kitchen with black and white shaker door styles, hard oversized hardware. The backsplash is 2 large book matching porcelain slabs in a style called panda. The hood was custom done by a metal fabricator.
白いキッチン (黒いキッチンパネル、シェーカースタイル扉のキャビネット) の写真
1