ベージュの独立型キッチン (黒いキッチンパネル、レイズドパネル扉のキャビネット) の写真
並び替え:今日の人気順
写真 1〜20 枚目(全 31 枚)
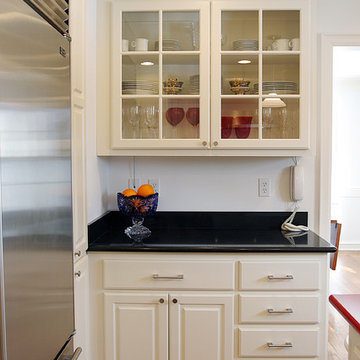
The custom cabinets allow for special design details to enhance the space and to tie into the home’s original characteristics. For example, painted white cabinets with a traditional raised panel door style were used because there is a mixture of stained and painted woodwork in the home. Therefore, the painted cabinets and stained oak flooring were chosen, which flowed from the original dining area into the kitchen. Also, wider crown moldings at the top of the upper cabinets, fluted angled sides at the bases of the sink and range top cabinets, and fluted legs at the island were incorporated to add depth and interest to the cabinetry. Special spice racks were installed at each side of the upper cabinets next to the range to house all the spices.
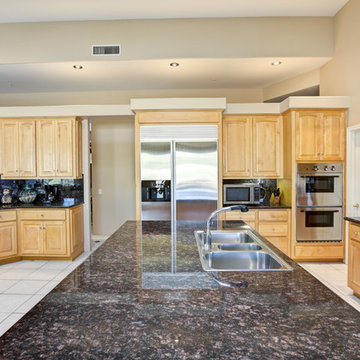
他の地域にある巨大なトラディショナルスタイルのおしゃれなキッチン (トリプルシンク、レイズドパネル扉のキャビネット、淡色木目調キャビネット、御影石カウンター、石スラブのキッチンパネル、シルバーの調理設備、リノリウムの床、黒いキッチンパネル、グレーの床、黒いキッチンカウンター) の写真
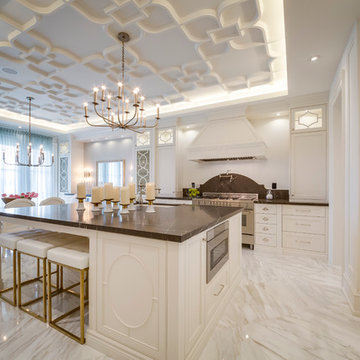
トロントにある広いトランジショナルスタイルのおしゃれなキッチン (ダブルシンク、レイズドパネル扉のキャビネット、白いキャビネット、大理石カウンター、黒いキッチンパネル、石スラブのキッチンパネル、パネルと同色の調理設備、大理石の床) の写真
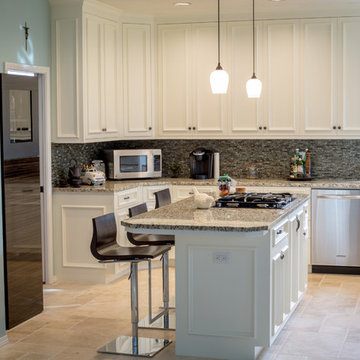
FlashBack Photography, Tony Gonzales
Flush frame euro cabinets
3cm granite counters
Glass tile backsplash
Travertine Versailles pattern
Pendant lights
Painted raised-bead recessed panel doors
Recycling center
Crown Mold
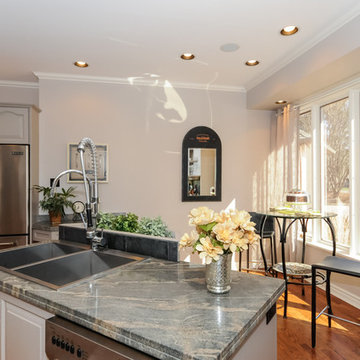
We wanted to brighten up this space and so decided to paint the oak cabinets to achieve that. Painting cabinets is a great way to add value to a space without doing an entire kitchen renovation.
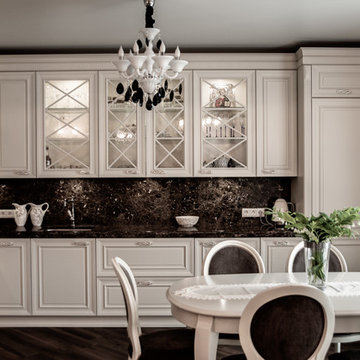
モスクワにあるお手頃価格の広いトランジショナルスタイルのおしゃれなキッチン (アンダーカウンターシンク、レイズドパネル扉のキャビネット、白いキャビネット、クオーツストーンカウンター、黒いキッチンパネル、黒い調理設備、アイランドなし、黒いキッチンカウンター) の写真
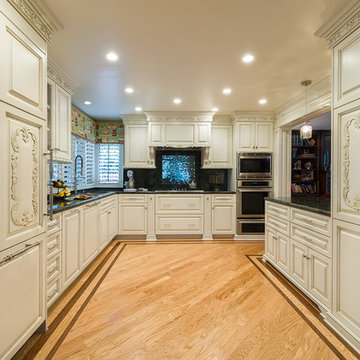
Brian Klaas Inc created a traditionally styled kitchen with classic white cabinets with a splash of elegance with the mosaic glass backsplash and the modern appliances.
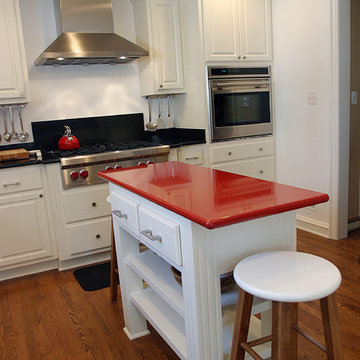
The homeowners loved the look of granite, but did not want the maintenance of this type of product. Therefore, Zodiac countertops were installed, a quartz-based product that looks very similar to granite, but does not have the same maintenance issues. Mystic Black was chosen for the main body of the kitchen to provide for a contrasting look to the cabinets and Indus Red was chosen as an accent piece for the island to coordinate with the red knobs of the Viking range top.
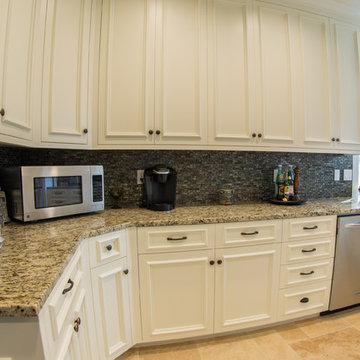
FlashBack Photography, Tony Gonzales
Flush frame euro cabinets
3cm granite counters
Glass tile backsplash
Travertine Versailles pattern
Pendant lights
Painted raised-bead recessed panel doors
Recycling center
Crown Mold
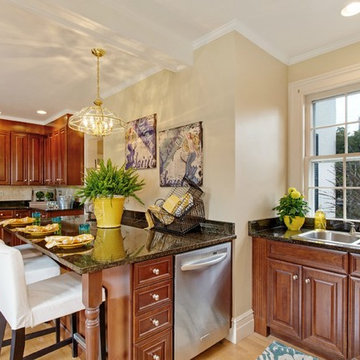
We recently participated in a Designer Showhouse for a historic home in Bayport, NY. We were asked to do the dining room, kitchen and laundry room. Due to the homes proximity to the ocean we chose ocean blues as our theme color. Although the room itself is a good size we did not want to overwhelm it with furniture and instead chose accent pieces that draw the viewers attention to the beautifully restored chair rail on the walls. The bamboo rug blends nicely with the restored floors, thus offering it protection in the table area but not detracting from the floors natural beauty. We chose to work with the existing chandelier in keeping with the style of the home. We changed the glass to shades on the chandelier to give the room softer feel. We thank Barbara Leogrande of Douglas Elliman for offering us the opportunity to work on this beautifully restored historic home.
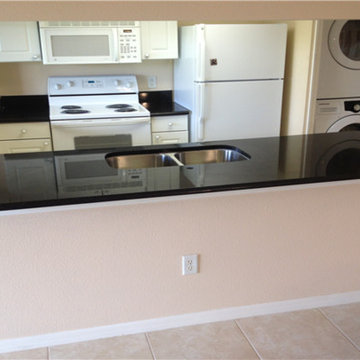
オーランドにある広いトラディショナルスタイルのおしゃれなキッチン (ダブルシンク、レイズドパネル扉のキャビネット、白いキャビネット、御影石カウンター、黒いキッチンパネル、白い調理設備、セラミックタイルの床) の写真
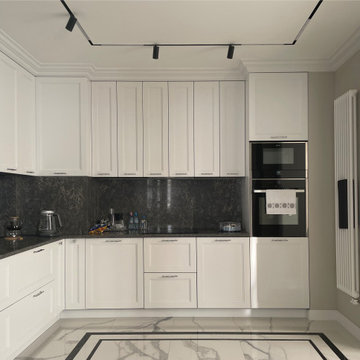
サンクトペテルブルクにある小さなトランジショナルスタイルのおしゃれなキッチン (アンダーカウンターシンク、レイズドパネル扉のキャビネット、白いキャビネット、クオーツストーンカウンター、黒いキッチンパネル、クオーツストーンのキッチンパネル、黒い調理設備、磁器タイルの床、アイランドなし、白い床、黒いキッチンカウンター) の写真
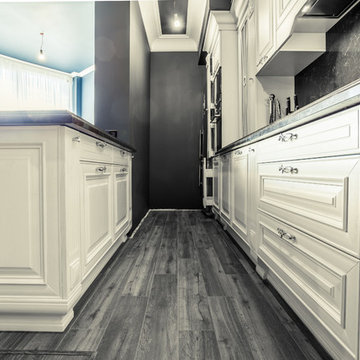
Кухня выполненная в стиле современной классики, фасады выполнены из массива клена, а корпус из фанеры и МДФ под глухую покраску. В данной кухне представлены пилястры с декоративными канелюрами, филенчатые фасады с фигарийным полем и декоративными элементами, остекленными распашными фасадами с профильным молдингом, резной карниз. кухня размером 4,3 м.п. с островом высотой 0,83 м., длиной 1,6 м., и шириной 0,8 м.
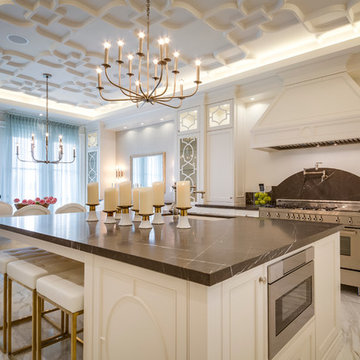
トロントにある広いトランジショナルスタイルのおしゃれなキッチン (ダブルシンク、レイズドパネル扉のキャビネット、白いキャビネット、大理石カウンター、黒いキッチンパネル、石スラブのキッチンパネル、パネルと同色の調理設備、大理石の床) の写真
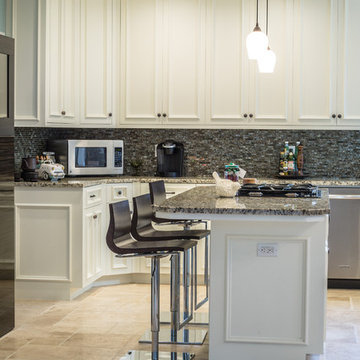
FlashBack Photography, Tony Gonzales
Flush frame euro cabinets
3cm granite counters
Glass tile backsplash
Travertine Versailles pattern
Pendant lights
Painted raised-bead recessed panel doors
Recycling center
Crown Mold
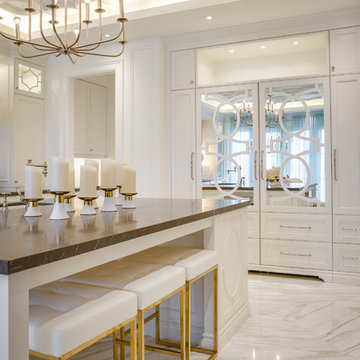
トロントにある広いモダンスタイルのおしゃれなキッチン (ダブルシンク、レイズドパネル扉のキャビネット、白いキャビネット、大理石カウンター、黒いキッチンパネル、石スラブのキッチンパネル、パネルと同色の調理設備、大理石の床) の写真
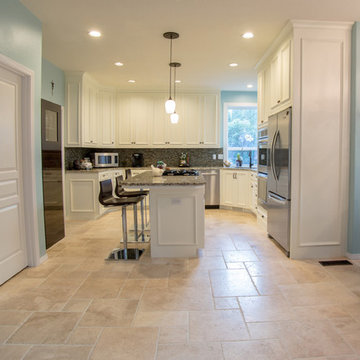
FlashBack Photography, Tony Gonzales
Flush frame euro cabinets
3cm granite counters
Glass tile backsplash
Travertine Versailles pattern
Pendant lights
Painted raised-bead recessed panel doors
Recycling center
Crown Mold
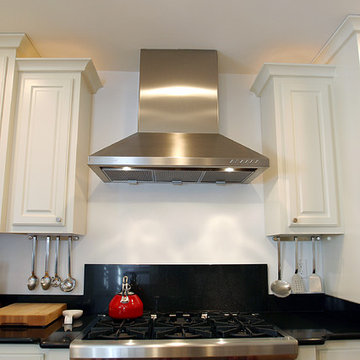
The owners were using larger appliances, such as a Sub-Aero refrigerator, 36’’ Viking gas range top, and a 30’’ Viking built-in oven. The final design had to have space for the appliances, as well as enough workspace around them to allow for proper usage.
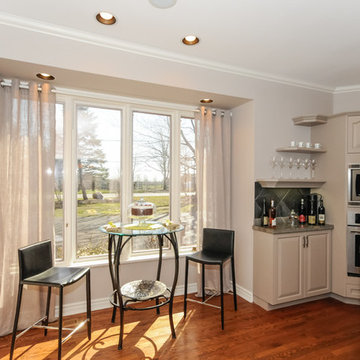
We kept the seating area simple to allow for the large window to take center stage and to keep the space feeling bright and light.
オタワにある中くらいなコンテンポラリースタイルのおしゃれなキッチン (アンダーカウンターシンク、レイズドパネル扉のキャビネット、ベージュのキャビネット、御影石カウンター、黒いキッチンパネル、石タイルのキッチンパネル、シルバーの調理設備、無垢フローリング) の写真
オタワにある中くらいなコンテンポラリースタイルのおしゃれなキッチン (アンダーカウンターシンク、レイズドパネル扉のキャビネット、ベージュのキャビネット、御影石カウンター、黒いキッチンパネル、石タイルのキッチンパネル、シルバーの調理設備、無垢フローリング) の写真
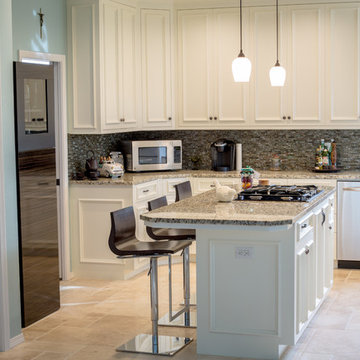
FlashBack Photography, Tony Gonzales
Flush frame euro cabinets
3cm granite counters
Glass tile backsplash
Travertine Versailles pattern
Pendant lights
Painted raised-bead recessed panel doors
Recycling center
Crown Mold
ベージュの独立型キッチン (黒いキッチンパネル、レイズドパネル扉のキャビネット) の写真
1