広いキッチン (黒いキッチンパネル、フラットパネル扉のキャビネット、珪岩カウンター、ドロップインシンク) の写真
絞り込み:
資材コスト
並び替え:今日の人気順
写真 1〜19 枚目(全 19 枚)

Introducing Sustainable Luxury in Westchester County, a home that masterfully combines contemporary aesthetics with the principles of eco-conscious design. Nestled amongst the changing colors of fall, the house is constructed with Cross-Laminated Timber (CLT) and reclaimed wood, manifesting our commitment to sustainability and carbon sequestration. Glass, a predominant element, crafts an immersive, seamless connection with the outdoors. Featuring coastal and harbor views, the design pays homage to romantic riverscapes while maintaining a rustic, tonalist color scheme that harmonizes with the surrounding woods. The refined variation in wood grains adds a layered depth to this elegant home, making it a beacon of sustainable luxury.
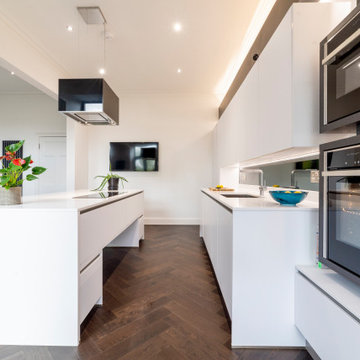
Our clients wanted a kitchen with clean lines and a unique bespoke island feature. The kitchen was to be encompassed by their snug and outer patio area to make a perfect open entertaining environment. Their home was an old building with a wall removed previously. We proposed raising the walls using a dividing steel beam to allow more light to flood into the area. We used the original Edinburgh press to recess and encase the ovens with dark oak panels giving them a hidden but cantilevered effect from the void available. For the island we created an open box illusion, backing them with smoked mirrors. This feature created a wide void underneath and required ample support. Therefore, we introduced strengthening steel straps to take the weight of the drawers, hob and stone. We used Silestone white storm to complement the clean crisp white cabinetry. For the bulkhead and ovens, we used the same render as their outside patio walls surrounding their balcony, effectively bringing the outside in. Overall we created the perfect party layout with the island being the focal point of interest.
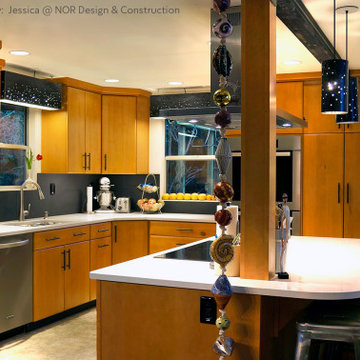
シアトルにあるお手頃価格の広いミッドセンチュリースタイルのおしゃれなキッチン (ドロップインシンク、フラットパネル扉のキャビネット、淡色木目調キャビネット、珪岩カウンター、黒いキッチンパネル、シルバーの調理設備、リノリウムの床、白いキッチンカウンター) の写真
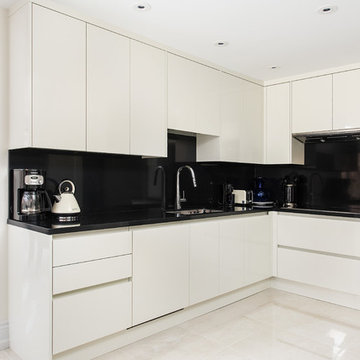
トロントにある高級な広いコンテンポラリースタイルのおしゃれなダイニングキッチン (ドロップインシンク、フラットパネル扉のキャビネット、ベージュのキャビネット、珪岩カウンター、黒いキッチンパネル、大理石のキッチンパネル、セラミックタイルの床、ベージュの床、黒いキッチンカウンター) の写真
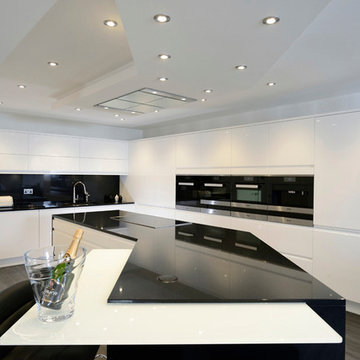
マンチェスターにある広いコンテンポラリースタイルのおしゃれなキッチン (ドロップインシンク、フラットパネル扉のキャビネット、白いキャビネット、珪岩カウンター、黒いキッチンパネル、黒い調理設備、クッションフロア) の写真
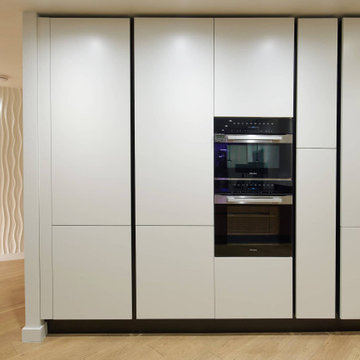
As a distinguished purveyor of bespoke kitchen designs, we are thrilled to unveil our latest masterpiece in the illustrious Wood Crescent of London W12. This exquisite project showcases the very best of Arredo3's stunning craftsmanship, marrying the Time Bianco Matt and Asia Vintage Miele finishes to produce a truly opulent aesthetic.
But that's not all – the real showstopper is undoubtedly the sumptuous Leathered Black Pearl Granite worktop, a luxurious touch that elevates the entire space to new heights of sophistication.
The total cost of this extraordinary project, including the high-end furniture, top-tier worktop, and meticulous installation, amounted to just £30k. Our team is proud to have provided our discerning clients with an unparalleled kitchen experience, one that exudes elegance and refinement in every detail.
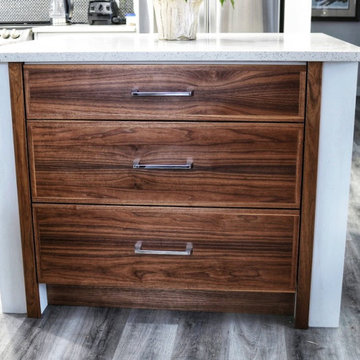
Custom built in storage for a unused open space in the clients home. 3 drawers with quality joinery to last a lifetime
walnut drawer fronts edged in solid walnut for superior durability
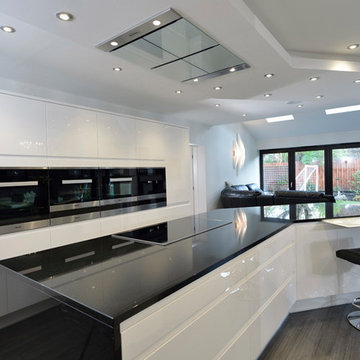
他の地域にある広いコンテンポラリースタイルのおしゃれなキッチン (ドロップインシンク、フラットパネル扉のキャビネット、白いキャビネット、珪岩カウンター、黒いキッチンパネル、黒い調理設備、クッションフロア) の写真
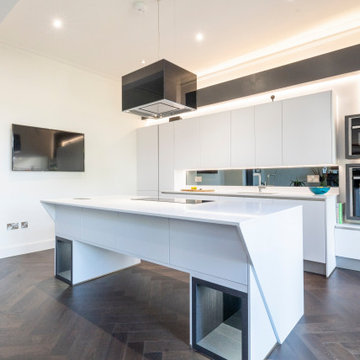
Our clients wanted a kitchen with clean lines and a unique bespoke island feature. The kitchen was to be encompassed by their snug and outer patio area to make a perfect open entertaining environment. Their home was an old building with a wall removed previously. We proposed raising the walls using a dividing steel beam to allow more light to flood into the area. We used the original Edinburgh press to recess and encase the ovens with dark oak panels giving them a hidden but cantilevered effect from the void available. For the island we created an open box illusion, backing them with smoked mirrors. This feature created a wide void underneath and required ample support. Therefore, we introduced strengthening steel straps to take the weight of the drawers, hob and stone. We used Silestone white storm to complement the clean crisp white cabinetry. For the bulkhead and ovens, we used the same render as their outside patio walls surrounding their balcony, effectively bringing the outside in. Overall we created the perfect party layout with the island being the focal point of interest.
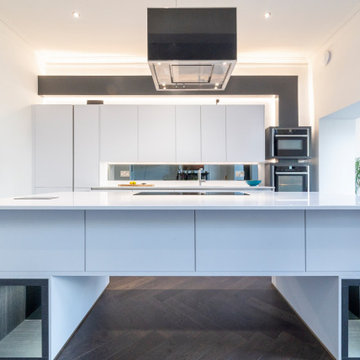
Our clients wanted a kitchen with clean lines and a unique bespoke island feature. The kitchen was to be encompassed by their snug and outer patio area to make a perfect open entertaining environment. Their home was an old building with a wall removed previously. We proposed raising the walls using a dividing steel beam to allow more light to flood into the area. We used the original Edinburgh press to recess and encase the ovens with dark oak panels giving them a hidden but cantilevered effect from the void available. For the island we created an open box illusion, backing them with smoked mirrors. This feature created a wide void underneath and required ample support. Therefore, we introduced strengthening steel straps to take the weight of the drawers, hob and stone. We used Silestone white storm to complement the clean crisp white cabinetry. For the bulkhead and ovens, we used the same render as their outside patio walls surrounding their balcony, effectively bringing the outside in. Overall we created the perfect party layout with the island being the focal point of interest.
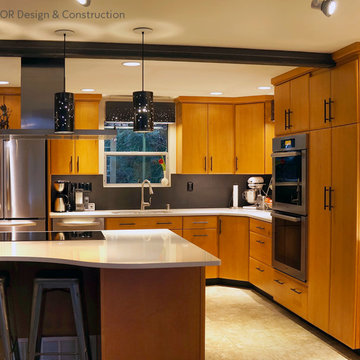
シアトルにあるお手頃価格の広いミッドセンチュリースタイルのおしゃれなキッチン (ドロップインシンク、フラットパネル扉のキャビネット、淡色木目調キャビネット、珪岩カウンター、黒いキッチンパネル、シルバーの調理設備、リノリウムの床、白いキッチンカウンター) の写真
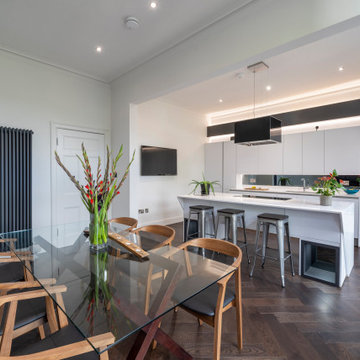
Our clients wanted a kitchen with clean lines and a unique bespoke island feature. The kitchen was to be encompassed by their snug and outer patio area to make a perfect open entertaining environment. Their home was an old building with a wall removed previously. We proposed raising the walls using a dividing steel beam to allow more light to flood into the area. We used the original Edinburgh press to recess and encase the ovens with dark oak panels giving them a hidden but cantilevered effect from the void available. For the island we created an open box illusion, backing them with smoked mirrors. This feature created a wide void underneath and required ample support. Therefore, we introduced strengthening steel straps to take the weight of the drawers, hob and stone. We used Silestone white storm to complement the clean crisp white cabinetry. For the bulkhead and ovens, we used the same render as their outside patio walls surrounding their balcony, effectively bringing the outside in. Overall we created the perfect party layout with the island being the focal point of interest.
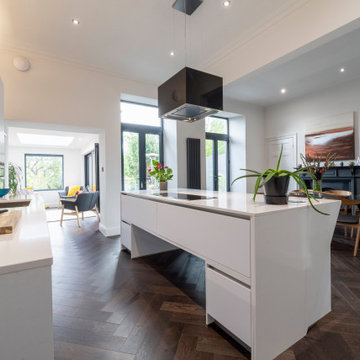
Our clients wanted a kitchen with clean lines and a unique bespoke island feature. The kitchen was to be encompassed by their snug and outer patio area to make a perfect open entertaining environment. Their home was an old building with a wall removed previously. We proposed raising the walls using a dividing steel beam to allow more light to flood into the area. We used the original Edinburgh press to recess and encase the ovens with dark oak panels giving them a hidden but cantilevered effect from the void available. For the island we created an open box illusion, backing them with smoked mirrors. This feature created a wide void underneath and required ample support. Therefore, we introduced strengthening steel straps to take the weight of the drawers, hob and stone. We used Silestone white storm to complement the clean crisp white cabinetry. For the bulkhead and ovens, we used the same render as their outside patio walls surrounding their balcony, effectively bringing the outside in. Overall we created the perfect party layout with the island being the focal point of interest.
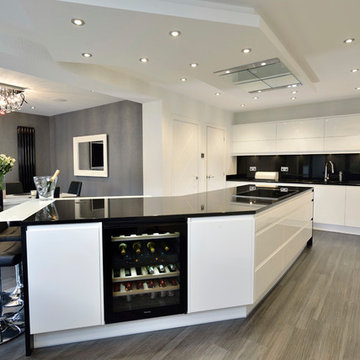
マンチェスターにある広いコンテンポラリースタイルのおしゃれなキッチン (ドロップインシンク、フラットパネル扉のキャビネット、白いキャビネット、珪岩カウンター、黒いキッチンパネル、黒い調理設備、クッションフロア) の写真
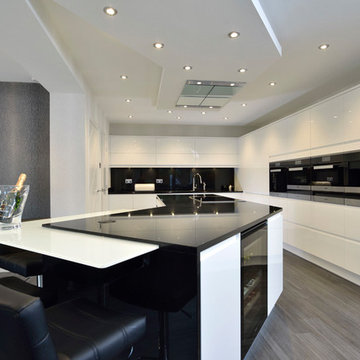
マンチェスターにある広いコンテンポラリースタイルのおしゃれなキッチン (ドロップインシンク、フラットパネル扉のキャビネット、白いキャビネット、珪岩カウンター、黒いキッチンパネル、黒い調理設備、クッションフロア) の写真
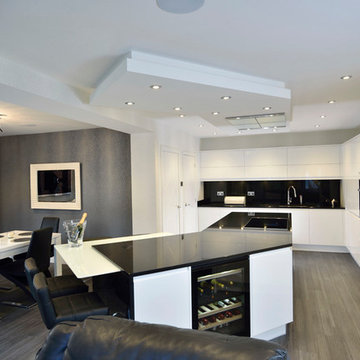
マンチェスターにある広いコンテンポラリースタイルのおしゃれなキッチン (ドロップインシンク、フラットパネル扉のキャビネット、白いキャビネット、珪岩カウンター、黒いキッチンパネル、黒い調理設備、クッションフロア) の写真
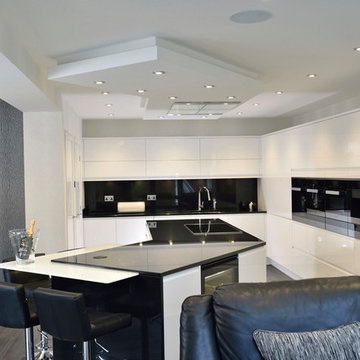
マンチェスターにある広いコンテンポラリースタイルのおしゃれなキッチン (ドロップインシンク、フラットパネル扉のキャビネット、白いキャビネット、珪岩カウンター、黒いキッチンパネル、黒い調理設備、クッションフロア) の写真
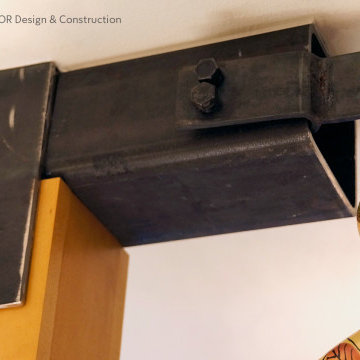
シアトルにあるお手頃価格の広いミッドセンチュリースタイルのおしゃれなキッチン (ドロップインシンク、フラットパネル扉のキャビネット、淡色木目調キャビネット、珪岩カウンター、黒いキッチンパネル、シルバーの調理設備、リノリウムの床、白いキッチンカウンター) の写真
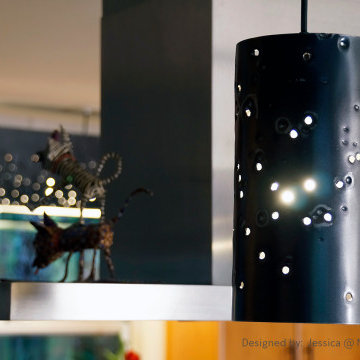
シアトルにあるお手頃価格の広いミッドセンチュリースタイルのおしゃれなキッチン (ドロップインシンク、フラットパネル扉のキャビネット、淡色木目調キャビネット、珪岩カウンター、黒いキッチンパネル、シルバーの調理設備、リノリウムの床、白いキッチンカウンター) の写真
広いキッチン (黒いキッチンパネル、フラットパネル扉のキャビネット、珪岩カウンター、ドロップインシンク) の写真
1