キッチン (黒いキッチンパネル、フラットパネル扉のキャビネット、コンクリートカウンター、タイルカウンター、木材カウンター、レンガの床、セメントタイルの床、無垢フローリング、磁器タイルの床、クッションフロア) の写真
絞り込み:
資材コスト
並び替え:今日の人気順
写真 1〜20 枚目(全 383 枚)

La isla tiene un espacio para 4 taburetes
バレンシアにある広いコンテンポラリースタイルのおしゃれなキッチン (エプロンフロントシンク、フラットパネル扉のキャビネット、黒いキャビネット、木材カウンター、黒いキッチンパネル、黒い調理設備、無垢フローリング、茶色いキッチンカウンター) の写真
バレンシアにある広いコンテンポラリースタイルのおしゃれなキッチン (エプロンフロントシンク、フラットパネル扉のキャビネット、黒いキャビネット、木材カウンター、黒いキッチンパネル、黒い調理設備、無垢フローリング、茶色いキッチンカウンター) の写真

ミラノにあるモダンスタイルのおしゃれなキッチン (フラットパネル扉のキャビネット、黒いキャビネット、木材カウンター、黒いキッチンパネル、黒い調理設備、無垢フローリング、茶色い床、一体型シンク、アイランドなし、グレーのキッチンカウンター) の写真

他の地域にあるコンテンポラリースタイルのおしゃれなキッチン (アンダーカウンターシンク、フラットパネル扉のキャビネット、黒いキャビネット、木材カウンター、黒いキッチンパネル、無垢フローリング、茶色い床、茶色いキッチンカウンター) の写真
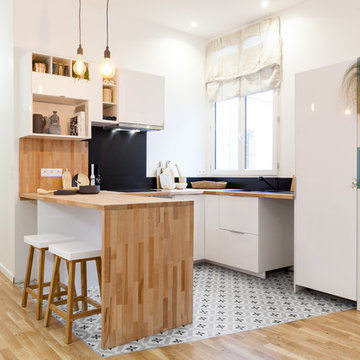
Gilles de Caevel
パリにあるおしゃれなキッチン (フラットパネル扉のキャビネット、白いキャビネット、木材カウンター、黒いキッチンパネル、セメントタイルの床、マルチカラーの床) の写真
パリにあるおしゃれなキッチン (フラットパネル扉のキャビネット、白いキャビネット、木材カウンター、黒いキッチンパネル、セメントタイルの床、マルチカラーの床) の写真

Industrial meets eclectic in this kitchen, pantry and laundry renovation by Dan Kitchens Australia. Many of the industrial features were made and installed by Craig's Workshop, including the reclaimed timber barbacking, the full-height pressed metal splashback and the rustic bar stools.
Photos: Paul Worsley @ Live By The Sea
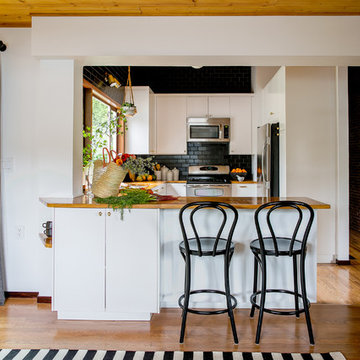
ポートランドにあるミッドセンチュリースタイルのおしゃれなキッチン (フラットパネル扉のキャビネット、白いキャビネット、木材カウンター、黒いキッチンパネル、サブウェイタイルのキッチンパネル、シルバーの調理設備、無垢フローリング) の写真
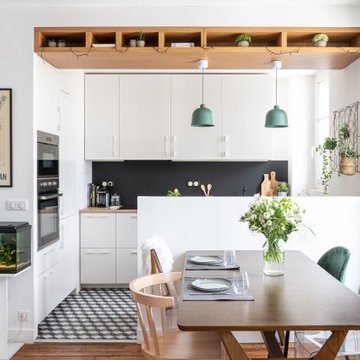
パリにある中くらいなコンテンポラリースタイルのおしゃれなキッチン (シングルシンク、フラットパネル扉のキャビネット、白いキャビネット、木材カウンター、黒いキッチンパネル、セメントタイルの床、黒い床) の写真

Solid oak with a wire brushed, textured finish.
Hand cast concrete work surfaces complement the waxed iron handles, made at a local blacksmith's forge sourced by the craftsmen.
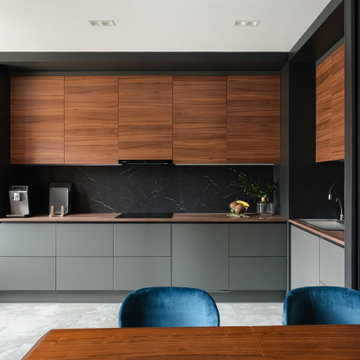
サンクトペテルブルクにあるお手頃価格の中くらいなコンテンポラリースタイルのおしゃれなキッチン (ダブルシンク、フラットパネル扉のキャビネット、グレーのキャビネット、木材カウンター、黒いキッチンパネル、磁器タイルのキッチンパネル、パネルと同色の調理設備、磁器タイルの床、グレーの床、茶色いキッチンカウンター) の写真

カルガリーにあるラグジュアリーな巨大なコンテンポラリースタイルのおしゃれなキッチン (ダブルシンク、フラットパネル扉のキャビネット、黒いキャビネット、コンクリートカウンター、黒いキッチンパネル、セメントタイルのキッチンパネル、黒い調理設備、セメントタイルの床、黒い床、黒いキッチンカウンター、表し梁) の写真
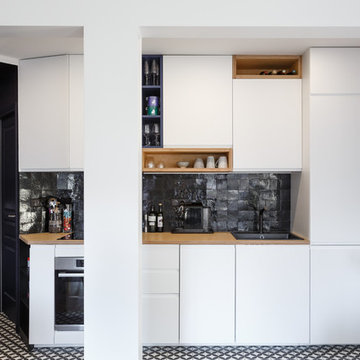
Stéphane Vasco
パリにあるお手頃価格の小さなモダンスタイルのおしゃれなキッチン (ドロップインシンク、フラットパネル扉のキャビネット、白いキャビネット、木材カウンター、黒いキッチンパネル、テラコッタタイルのキッチンパネル、シルバーの調理設備、セメントタイルの床、アイランドなし、マルチカラーの床、茶色いキッチンカウンター) の写真
パリにあるお手頃価格の小さなモダンスタイルのおしゃれなキッチン (ドロップインシンク、フラットパネル扉のキャビネット、白いキャビネット、木材カウンター、黒いキッチンパネル、テラコッタタイルのキッチンパネル、シルバーの調理設備、セメントタイルの床、アイランドなし、マルチカラーの床、茶色いキッチンカウンター) の写真
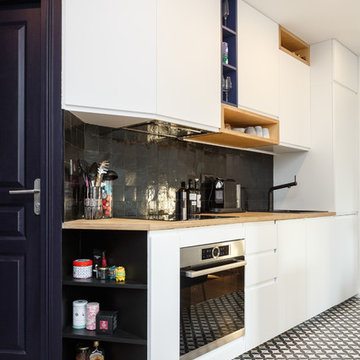
Stéphane Vasco
パリにあるお手頃価格の小さなコンテンポラリースタイルのおしゃれなキッチン (ドロップインシンク、フラットパネル扉のキャビネット、白いキャビネット、木材カウンター、黒いキッチンパネル、テラコッタタイルのキッチンパネル、シルバーの調理設備、セメントタイルの床、アイランドなし、マルチカラーの床、ベージュのキッチンカウンター) の写真
パリにあるお手頃価格の小さなコンテンポラリースタイルのおしゃれなキッチン (ドロップインシンク、フラットパネル扉のキャビネット、白いキャビネット、木材カウンター、黒いキッチンパネル、テラコッタタイルのキッチンパネル、シルバーの調理設備、セメントタイルの床、アイランドなし、マルチカラーの床、ベージュのキッチンカウンター) の写真

25 year old modular kitchen with very limited benchspace was replaced with a fully bespoke kitchen with all the bells and whistles perfect for a keen cook.

With significant internal wall remodelling, we removed an existing bedroom and utilised a lounge room to pave the way for a large open plan kitchen and dining area. We also removed an unwanted file storage room that backed onto the study and existing kitchen which allowed to the installation of a fully insulated temperature controlled cellar.
A galley style kitchen was selected for the space and at the heart of the design is a large island bench that focuses on engagement and congregation and provides seating for 6. Acting as the activity hub of the kitchen, the island consists of split level benchtop which provides additional serving space for this family of avid entertainers.
A standout feature is the large utility working wall that can be fully concealed when not in use and when open reveals not only a functional space but beautiful oak joinery and LED lit display shelving.
The modern design of the kitchen is seen through the clean lines which are given an edge through the layering of materials resulting in a striking and rich palette. The all-black kitchen works well with the natural finishes and rawness of the timber finishes. The refined lines of the slimline Dekton benchtops complimented by the dark 2-pac and large format tiles make for a timeless scheme with an industrial edge. A fireplace was installed in the seating nook off the kitchen which was clad in rustic recycled timber, creating a textural element as well as bringing warmth and a sense of softness to the large space.
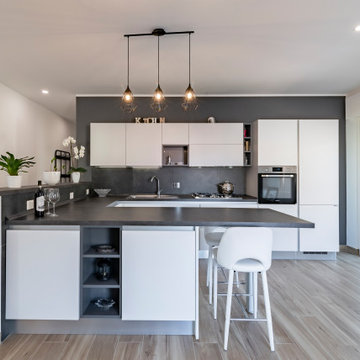
La zona giorno di casa m63, si articola in due ambienti contigui, la cucina e la zona salotto. La cucina è il cuore della casa, aperta rispetto allo spazio e con doppio accesso al terrazzo, presenta una generosa penisola con banco colazione integrato.
Il contrasto cromatico black and white fa risaltare la cucina dalla parete scura di fondo richiamando il colore con il top e il rivestimento del paraschizzi.
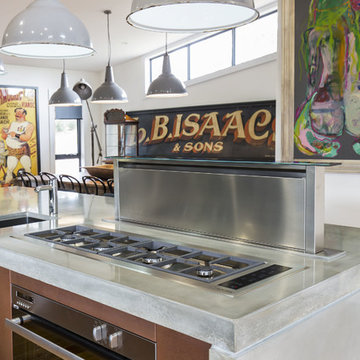
Industrial meets eclectic in this kitchen, pantry and laundry renovation by Dan Kitchens Australia. Many of the industrial features were made and installed by Craig's Workshop, including the reclaimed timber barbacking, the full-height pressed metal splashback and the rustic bar stools.
Photos: Paul Worsley @ Live By The Sea

Fotos by Volker Renner
ハンブルクにあるラグジュアリーな広いモダンスタイルのおしゃれなキッチン (フラットパネル扉のキャビネット、黒いキャビネット、黒いキッチンパネル、黒い調理設備、黒いキッチンカウンター、シングルシンク、コンクリートカウンター、無垢フローリング、茶色い床) の写真
ハンブルクにあるラグジュアリーな広いモダンスタイルのおしゃれなキッチン (フラットパネル扉のキャビネット、黒いキャビネット、黒いキッチンパネル、黒い調理設備、黒いキッチンカウンター、シングルシンク、コンクリートカウンター、無垢フローリング、茶色い床) の写真

©beppe giardino
コンテンポラリースタイルのおしゃれなキッチン (ドロップインシンク、フラットパネル扉のキャビネット、黒いキャビネット、木材カウンター、黒いキッチンパネル、カラー調理設備、セメントタイルの床、マルチカラーの床、壁紙) の写真
コンテンポラリースタイルのおしゃれなキッチン (ドロップインシンク、フラットパネル扉のキャビネット、黒いキャビネット、木材カウンター、黒いキッチンパネル、カラー調理設備、セメントタイルの床、マルチカラーの床、壁紙) の写真
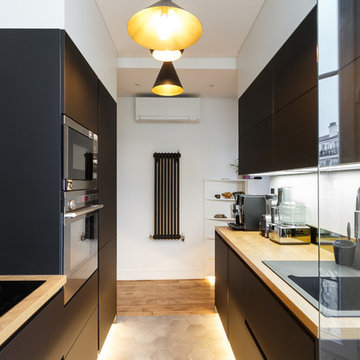
Pour bénéficier d'un maximum de rangements dans cet espace, Qualirénovation a ajouté une série de caissons en hauteur agrémentés de portes relevables.
Au fond, on aperçoit le radiateur mural provenant de chez Leroy Merlin. Celui-ci est entièrement personnalisable. Il est possible de choisir la hauteur, la largeur ainsi que le coloris. Thibaut a opté pour un coloris noir faissant écho au mobilier de cuisine.
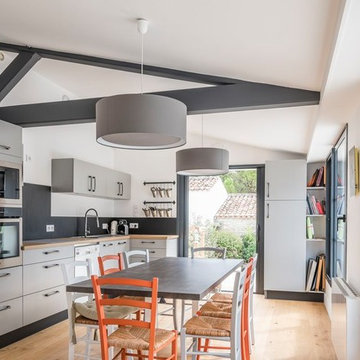
他の地域にあるコンテンポラリースタイルのおしゃれなキッチン (ドロップインシンク、フラットパネル扉のキャビネット、グレーのキャビネット、木材カウンター、黒いキッチンパネル、シルバーの調理設備、無垢フローリング、茶色い床、ベージュのキッチンカウンター) の写真
キッチン (黒いキッチンパネル、フラットパネル扉のキャビネット、コンクリートカウンター、タイルカウンター、木材カウンター、レンガの床、セメントタイルの床、無垢フローリング、磁器タイルの床、クッションフロア) の写真
1