巨大なキッチン (黒いキッチンパネル、白いキャビネット、シェーカースタイル扉のキャビネット、クオーツストーンカウンター、ソープストーンカウンター) の写真
絞り込み:
資材コスト
並び替え:今日の人気順
写真 1〜20 枚目(全 42 枚)

ジャクソンビルにあるラグジュアリーな巨大なビーチスタイルのおしゃれなキッチン (エプロンフロントシンク、シェーカースタイル扉のキャビネット、白いキャビネット、クオーツストーンカウンター、黒いキッチンパネル、ガラス板のキッチンパネル、シルバーの調理設備、クッションフロア、マルチカラーの床、マルチカラーのキッチンカウンター、表し梁) の写真
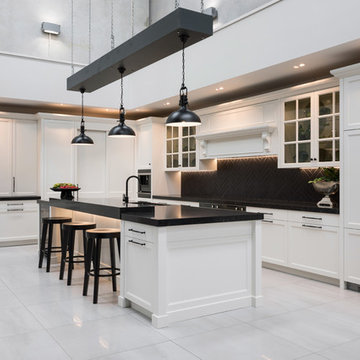
Designer: Kitchens on Highbrook, Photography: Mark Scowen
オークランドにあるラグジュアリーな巨大なトラディショナルスタイルのおしゃれなキッチン (ダブルシンク、シェーカースタイル扉のキャビネット、白いキャビネット、クオーツストーンカウンター、黒いキッチンパネル、サブウェイタイルのキッチンパネル、シルバーの調理設備、磁器タイルの床、グレーの床、黒いキッチンカウンター) の写真
オークランドにあるラグジュアリーな巨大なトラディショナルスタイルのおしゃれなキッチン (ダブルシンク、シェーカースタイル扉のキャビネット、白いキャビネット、クオーツストーンカウンター、黒いキッチンパネル、サブウェイタイルのキッチンパネル、シルバーの調理設備、磁器タイルの床、グレーの床、黒いキッチンカウンター) の写真
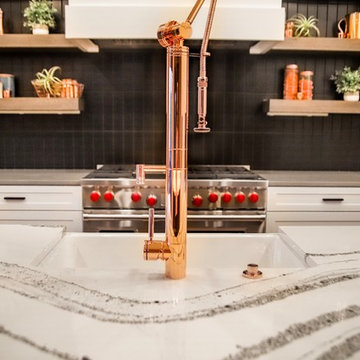
フェニックスにあるラグジュアリーな巨大なコンテンポラリースタイルのおしゃれなキッチン (エプロンフロントシンク、シェーカースタイル扉のキャビネット、白いキャビネット、クオーツストーンカウンター、黒いキッチンパネル、サブウェイタイルのキッチンパネル、シルバーの調理設備、淡色無垢フローリング、ベージュの床、白いキッチンカウンター) の写真
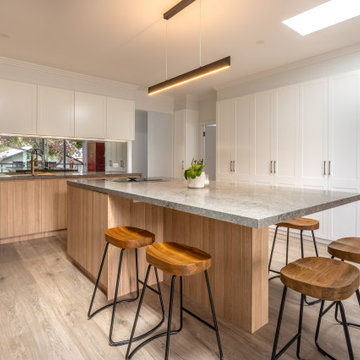
New renovated family home with a dedicated parents retreat, ensuite and walk in robe plus 3 bedrooms all with new built in wardrobes and joinery. New area for home office. Large entertaining kitchen leading out on to extended alfresco area with flyover, ceiling fans and exterior heating incorporated. Main bathroom with separate toilet redesign.
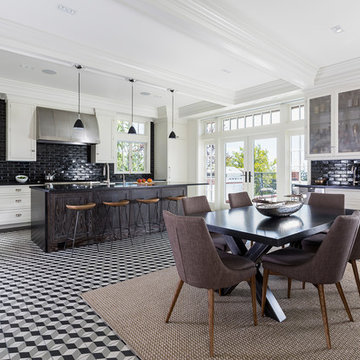
Overlooking the San Francisco skyline, this home was transformed by the JWH Design Team when the series of large doors and skylights were designed across the rear.
Talented Designer, Jon De La Cruz, pulled all the finishes and furniture together to create a fabulous home for this young family.
Jennifer Howard, Custom Cabinetry
Jon De La Cruz, Interior Designer
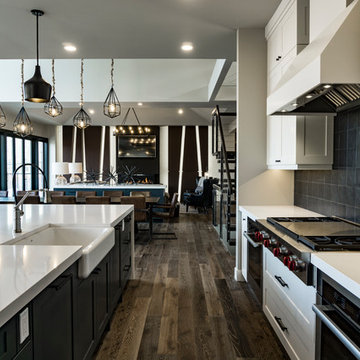
Custom Farmhouse kitchen with 48" Wolf gas cooktop and griddle, double ovens, metal tile backplash and Caesarstone quartz countertops.
エドモントンにある巨大なインダストリアルスタイルのおしゃれなキッチン (エプロンフロントシンク、シェーカースタイル扉のキャビネット、白いキャビネット、クオーツストーンカウンター、黒いキッチンパネル、メタルタイルのキッチンパネル、シルバーの調理設備、無垢フローリング、茶色い床) の写真
エドモントンにある巨大なインダストリアルスタイルのおしゃれなキッチン (エプロンフロントシンク、シェーカースタイル扉のキャビネット、白いキャビネット、クオーツストーンカウンター、黒いキッチンパネル、メタルタイルのキッチンパネル、シルバーの調理設備、無垢フローリング、茶色い床) の写真
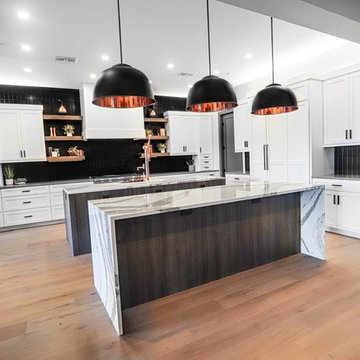
フェニックスにあるラグジュアリーな巨大なコンテンポラリースタイルのおしゃれなキッチン (エプロンフロントシンク、シェーカースタイル扉のキャビネット、白いキャビネット、クオーツストーンカウンター、黒いキッチンパネル、サブウェイタイルのキッチンパネル、シルバーの調理設備、淡色無垢フローリング、ベージュの床、白いキッチンカウンター) の写真
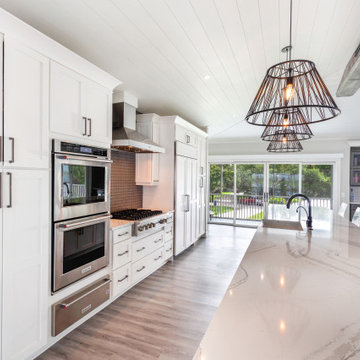
Light and airy pendant lights shine bright on the expansive quartz countertop. Plenty of storage and work space in this kitchen.
ジャクソンビルにあるラグジュアリーな巨大なビーチスタイルのおしゃれなキッチン (エプロンフロントシンク、シェーカースタイル扉のキャビネット、白いキャビネット、クオーツストーンカウンター、黒いキッチンパネル、ガラス板のキッチンパネル、シルバーの調理設備、クッションフロア、マルチカラーの床、マルチカラーのキッチンカウンター、表し梁) の写真
ジャクソンビルにあるラグジュアリーな巨大なビーチスタイルのおしゃれなキッチン (エプロンフロントシンク、シェーカースタイル扉のキャビネット、白いキャビネット、クオーツストーンカウンター、黒いキッチンパネル、ガラス板のキッチンパネル、シルバーの調理設備、クッションフロア、マルチカラーの床、マルチカラーのキッチンカウンター、表し梁) の写真
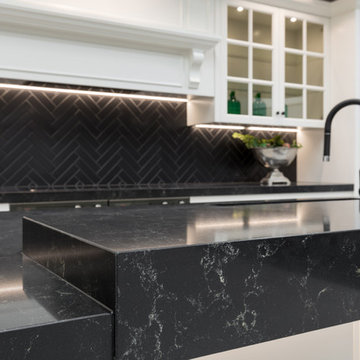
Designer: Kitchens on Highbrook, Photography: Mark Scowen
オークランドにあるラグジュアリーな巨大なトラディショナルスタイルのおしゃれなキッチン (ダブルシンク、シェーカースタイル扉のキャビネット、白いキャビネット、クオーツストーンカウンター、黒いキッチンパネル、サブウェイタイルのキッチンパネル、シルバーの調理設備、磁器タイルの床、グレーの床、黒いキッチンカウンター) の写真
オークランドにあるラグジュアリーな巨大なトラディショナルスタイルのおしゃれなキッチン (ダブルシンク、シェーカースタイル扉のキャビネット、白いキャビネット、クオーツストーンカウンター、黒いキッチンパネル、サブウェイタイルのキッチンパネル、シルバーの調理設備、磁器タイルの床、グレーの床、黒いキッチンカウンター) の写真
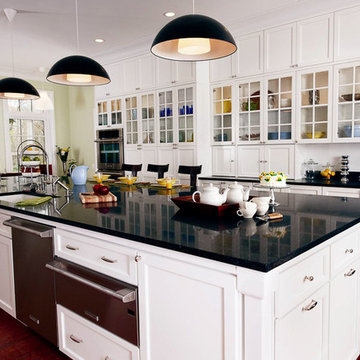
ニューヨークにあるラグジュアリーな巨大なトラディショナルスタイルのおしゃれなキッチン (アンダーカウンターシンク、シェーカースタイル扉のキャビネット、白いキャビネット、クオーツストーンカウンター、黒いキッチンパネル、シルバーの調理設備、濃色無垢フローリング) の写真
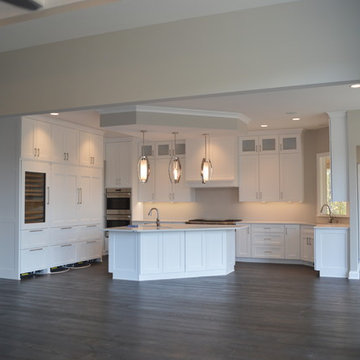
他の地域にあるラグジュアリーな巨大なトラディショナルスタイルのおしゃれなキッチン (アンダーカウンターシンク、シェーカースタイル扉のキャビネット、白いキャビネット、クオーツストーンカウンター、黒いキッチンパネル、シルバーの調理設備、濃色無垢フローリング) の写真
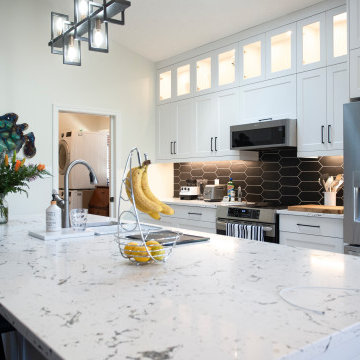
Welcome to this breathtaking fully custom transitional kitchen, where elegance and functionality blend seamlessly to create the heart of your dream home.
Upon entering the space, you'll be instantly drawn to the striking white cabinets that adorn the perimeter of the kitchen. These beautifully crafted cabinets offer ample storage and are paired with sleek, white quartz countertops for a clean and sophisticated look. The large island, complete with additional storage and seating, serves as the focal point of the room, perfect for casual dining and entertaining guests.
The open concept design effortlessly connects the kitchen with the adjoining living and dining areas, fostering a sense of unity and flow throughout the space. The vaulted ceiling adds a sense of grandeur, while the skylight above floods the room with warm, natural light, creating a bright and inviting atmosphere.
Your eyes will be drawn to the stunning dark hexagonal backsplash tile, which provides a captivating contrast against the crisp white cabinetry. This bold design element not only adds visual interest but also ties the transitional style together with a modern twist.
High-end stainless steel appliances and well-placed fixtures ensure that this kitchen is as functional as it is stylish. The open shelves and glass-front cabinets provide the perfect opportunity to showcase your favorite dishware and decorative items.
This fully custom transitional kitchen is a perfect blend of traditional charm and contemporary design, creating a space that is both luxurious and welcoming. Experience the harmony of style and functionality in this one-of-a-kind culinary haven that will become the center of your home and the envy of all who visit.
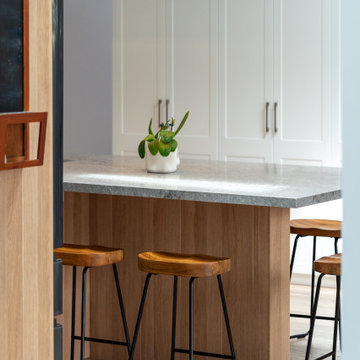
New renovated family home with a dedicated parents retreat, ensuite and walk in robe plus 3 bedrooms all with new built in wardrobes and joinery. New area for home office. Large entertaining kitchen leading out on to extended alfresco area with flyover, ceiling fans and exterior heating incorporated. Main bathroom with separate toilet redesign.
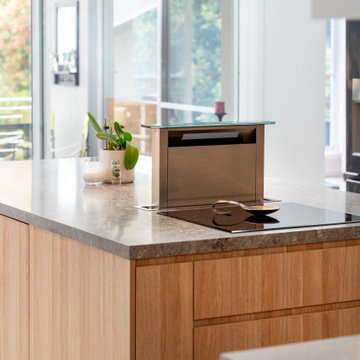
New renovated family home with a dedicated parents retreat, ensuite and walk in robe plus 3 bedrooms all with new built in wardrobes and joinery. New area for home office. Large entertaining kitchen leading out on to extended alfresco area with flyover, ceiling fans and exterior heating incorporated. Main bathroom with separate toilet redesign.
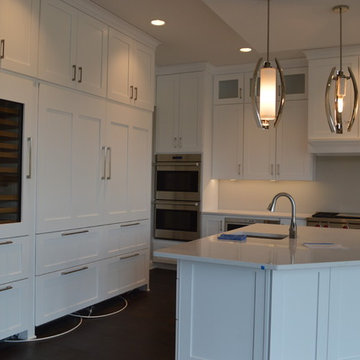
他の地域にあるラグジュアリーな巨大なトラディショナルスタイルのおしゃれなキッチン (アンダーカウンターシンク、シェーカースタイル扉のキャビネット、白いキャビネット、クオーツストーンカウンター、黒いキッチンパネル、シルバーの調理設備、濃色無垢フローリング、茶色い床) の写真
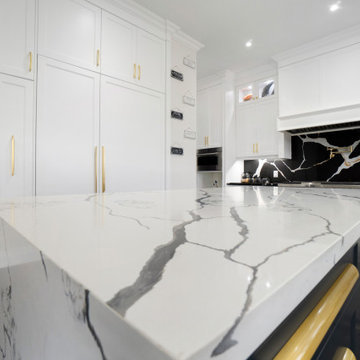
Sharma's family got poccession of their new home and wanted to upgarde their kitchen. we are very thankful to them for choosing our company for their dream project.
Our designers and team members did their best efforts to make it a reality of the their dreams. Thanks for choosing us!!!
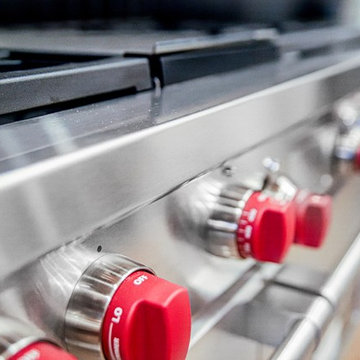
フェニックスにあるラグジュアリーな巨大なおしゃれなキッチン (エプロンフロントシンク、シェーカースタイル扉のキャビネット、白いキャビネット、クオーツストーンカウンター、黒いキッチンパネル、サブウェイタイルのキッチンパネル、シルバーの調理設備、淡色無垢フローリング、ベージュの床、白いキッチンカウンター) の写真
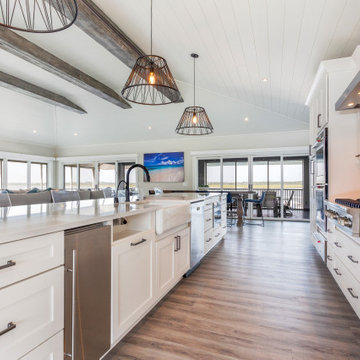
Island storage abounds...add a gorgeous farmhouse sink and a beautiful faucet and you're all set...notice the hidden paper towel holder to the left of the sink.
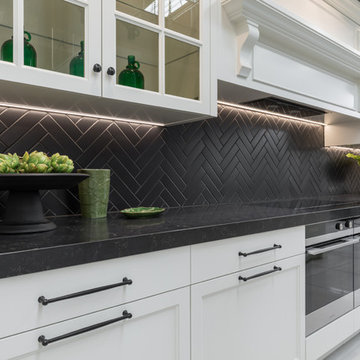
Designer: Kitchens on Highbrook, Photography: Mark Scowen
オークランドにあるラグジュアリーな巨大なトラディショナルスタイルのおしゃれなキッチン (ダブルシンク、シェーカースタイル扉のキャビネット、白いキャビネット、クオーツストーンカウンター、黒いキッチンパネル、サブウェイタイルのキッチンパネル、シルバーの調理設備、磁器タイルの床、グレーの床、黒いキッチンカウンター) の写真
オークランドにあるラグジュアリーな巨大なトラディショナルスタイルのおしゃれなキッチン (ダブルシンク、シェーカースタイル扉のキャビネット、白いキャビネット、クオーツストーンカウンター、黒いキッチンパネル、サブウェイタイルのキッチンパネル、シルバーの調理設備、磁器タイルの床、グレーの床、黒いキッチンカウンター) の写真
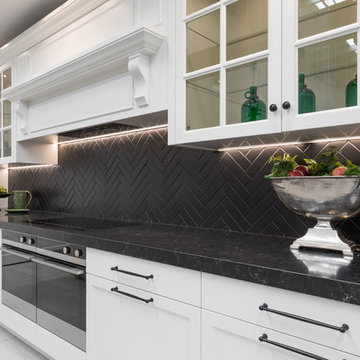
Designer: Kitchens on Highbrook, Photography: Mark Scowen
オークランドにあるラグジュアリーな巨大なトラディショナルスタイルのおしゃれなキッチン (ダブルシンク、シェーカースタイル扉のキャビネット、白いキャビネット、クオーツストーンカウンター、黒いキッチンパネル、サブウェイタイルのキッチンパネル、シルバーの調理設備、磁器タイルの床、グレーの床、黒いキッチンカウンター) の写真
オークランドにあるラグジュアリーな巨大なトラディショナルスタイルのおしゃれなキッチン (ダブルシンク、シェーカースタイル扉のキャビネット、白いキャビネット、クオーツストーンカウンター、黒いキッチンパネル、サブウェイタイルのキッチンパネル、シルバーの調理設備、磁器タイルの床、グレーの床、黒いキッチンカウンター) の写真
巨大なキッチン (黒いキッチンパネル、白いキャビネット、シェーカースタイル扉のキャビネット、クオーツストーンカウンター、ソープストーンカウンター) の写真
1