キッチン (黒いキッチンパネル、ターコイズのキャビネット、白いキャビネット、フラットパネル扉のキャビネット) の写真
絞り込み:
資材コスト
並び替え:今日の人気順
写真 1〜20 枚目(全 5,266 枚)
1/5

サンフランシスコにあるミッドセンチュリースタイルのおしゃれなキッチン (アンダーカウンターシンク、フラットパネル扉のキャビネット、白いキャビネット、黒いキッチンパネル、サブウェイタイルのキッチンパネル、シルバーの調理設備、淡色無垢フローリング、ベージュの床、グレーのキッチンカウンター) の写真

Small modern guest house kitchen with high gloss white cabinets and black appliances, leathered granite countertops and a small pantry.
マイアミにあるお手頃価格の小さなモダンスタイルのおしゃれなキッチン (ドロップインシンク、フラットパネル扉のキャビネット、白いキャビネット、御影石カウンター、黒いキッチンパネル、御影石のキッチンパネル、黒い調理設備、磁器タイルの床、アイランドなし、グレーの床、黒いキッチンカウンター) の写真
マイアミにあるお手頃価格の小さなモダンスタイルのおしゃれなキッチン (ドロップインシンク、フラットパネル扉のキャビネット、白いキャビネット、御影石カウンター、黒いキッチンパネル、御影石のキッチンパネル、黒い調理設備、磁器タイルの床、アイランドなし、グレーの床、黒いキッチンカウンター) の写真
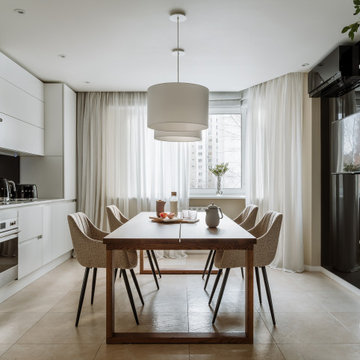
モスクワにある中くらいなコンテンポラリースタイルのおしゃれなキッチン (フラットパネル扉のキャビネット、白いキャビネット、黒いキッチンパネル、ガラス板のキッチンパネル、シルバーの調理設備、アイランドなし、ベージュの床、白いキッチンカウンター) の写真

As a conceptual urban infill project, the Wexley is designed for a narrow lot in the center of a city block. The 26’x48’ floor plan is divided into thirds from front to back and from left to right. In plan, the left third is reserved for circulation spaces and is reflected in elevation by a monolithic block wall in three shades of gray. Punching through this block wall, in three distinct parts, are the main levels windows for the stair tower, bathroom, and patio. The right two-thirds of the main level are reserved for the living room, kitchen, and dining room. At 16’ long, front to back, these three rooms align perfectly with the three-part block wall façade. It’s this interplay between plan and elevation that creates cohesion between each façade, no matter where it’s viewed. Given that this project would have neighbors on either side, great care was taken in crafting desirable vistas for the living, dining, and master bedroom. Upstairs, with a view to the street, the master bedroom has a pair of closets and a skillfully planned bathroom complete with soaker tub and separate tiled shower. Main level cabinetry and built-ins serve as dividing elements between rooms and framing elements for views outside.
Architect: Visbeen Architects
Builder: J. Peterson Homes
Photographer: Ashley Avila Photography

サンフランシスコにあるモダンスタイルのおしゃれなキッチン (ダブルシンク、フラットパネル扉のキャビネット、白いキャビネット、黒いキッチンパネル、シルバーの調理設備、ベージュのキッチンカウンター) の写真
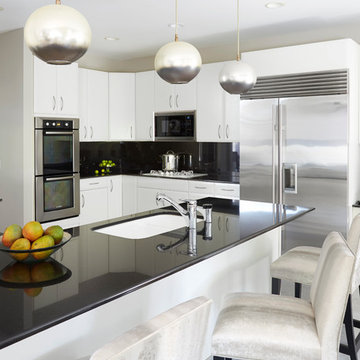
In order to create a more intimate and warm feeling in the existing kitchen, we installed 3 over sized pendants that combined the silver and gold tones that would be simultaneously experienced in the sitting area adjacent to the kitchen. We also purchased new wood counter stools in a textured multi-toned fabric that directly related to the light fixtures
Kaskel Photography

The colors from the wallpaper are repeated in the green paint and blue Ann Saks tile. This boldness is balanced by the sleek white Ikea cabinets, countertops and stainless steel hardware. The large copper pendants add warmth to the space and coordinate with the dark blue and light green jewel tones.
Photographer: Lauren Edith Andersen
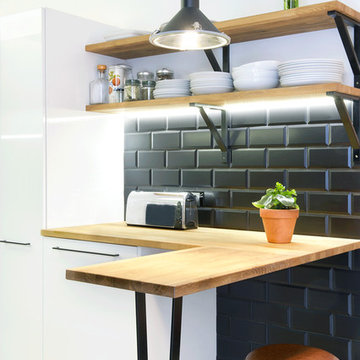
Víctor Hugo www.vicugo.com
マドリードにあるお手頃価格の小さな北欧スタイルのおしゃれなキッチン (木材カウンター、黒いキッチンパネル、サブウェイタイルのキッチンパネル、フラットパネル扉のキャビネット、白いキャビネット、シルバーの調理設備) の写真
マドリードにあるお手頃価格の小さな北欧スタイルのおしゃれなキッチン (木材カウンター、黒いキッチンパネル、サブウェイタイルのキッチンパネル、フラットパネル扉のキャビネット、白いキャビネット、シルバーの調理設備) の写真
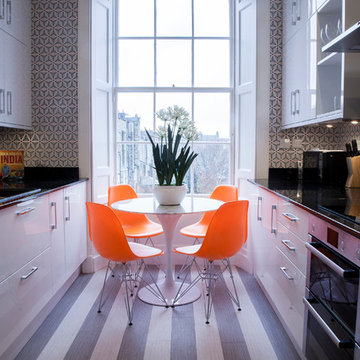
Teresa Giesler
他の地域にある低価格の小さなコンテンポラリースタイルのおしゃれなキッチン (ドロップインシンク、フラットパネル扉のキャビネット、白いキャビネット、御影石カウンター、黒いキッチンパネル、シルバーの調理設備、リノリウムの床) の写真
他の地域にある低価格の小さなコンテンポラリースタイルのおしゃれなキッチン (ドロップインシンク、フラットパネル扉のキャビネット、白いキャビネット、御影石カウンター、黒いキッチンパネル、シルバーの調理設備、リノリウムの床) の写真
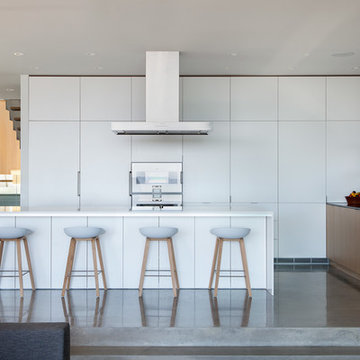
バンクーバーにあるモダンスタイルのおしゃれなキッチン (アンダーカウンターシンク、フラットパネル扉のキャビネット、白いキャビネット、黒いキッチンパネル、コンクリートの床) の写真
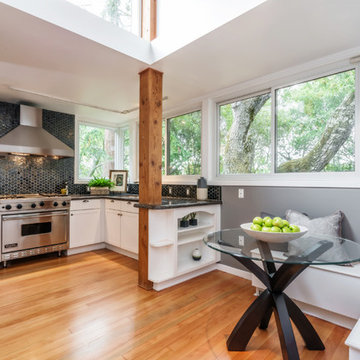
Ross Pushinaitis
サンフランシスコにあるトランジショナルスタイルのおしゃれなダイニングキッチン (フラットパネル扉のキャビネット、白いキャビネット、黒いキッチンパネル、シルバーの調理設備) の写真
サンフランシスコにあるトランジショナルスタイルのおしゃれなダイニングキッチン (フラットパネル扉のキャビネット、白いキャビネット、黒いキッチンパネル、シルバーの調理設備) の写真

Tom Sullam Photography
Schiffini kitchen
Saarinen Tulip table
Vitra Vegetal Chair
ロンドンにあるラグジュアリーな中くらいなモダンスタイルのおしゃれなキッチン (フラットパネル扉のキャビネット、ガラス板のキッチンパネル、アンダーカウンターシンク、白いキャビネット、珪岩カウンター、黒いキッチンパネル、シルバーの調理設備、大理石の床、アイランドなし) の写真
ロンドンにあるラグジュアリーな中くらいなモダンスタイルのおしゃれなキッチン (フラットパネル扉のキャビネット、ガラス板のキッチンパネル、アンダーカウンターシンク、白いキャビネット、珪岩カウンター、黒いキッチンパネル、シルバーの調理設備、大理石の床、アイランドなし) の写真

モスクワにある中くらいなコンテンポラリースタイルのおしゃれなL型キッチン (ドロップインシンク、フラットパネル扉のキャビネット、白いキャビネット、黒いキッチンパネル、磁器タイルのキッチンパネル、パネルと同色の調理設備、アイランドなし、ベージュの床、黒いキッチンカウンター) の写真

ロサンゼルスにあるミッドセンチュリースタイルのおしゃれなキッチン (アンダーカウンターシンク、フラットパネル扉のキャビネット、白いキャビネット、黒いキッチンパネル、石スラブのキッチンパネル、パネルと同色の調理設備、無垢フローリング、茶色い床、黒いキッチンカウンター) の写真

ミラノにある小さなモダンスタイルのおしゃれなキッチン (シングルシンク、フラットパネル扉のキャビネット、白いキャビネット、珪岩カウンター、黒いキッチンパネル、シルバーの調理設備、磁器タイルの床、黒い床、黒いキッチンカウンター) の写真

ロサンゼルスにある広いモダンスタイルのおしゃれなキッチン (アンダーカウンターシンク、フラットパネル扉のキャビネット、白いキャビネット、ソープストーンカウンター、黒いキッチンパネル、石スラブのキッチンパネル、パネルと同色の調理設備、黒いキッチンカウンター、コンクリートの床、グレーの床) の写真

Custom kitchen light fixtures and exhaust hood, butcher block countertops, slim appliances and an integrated dishwasher give the kitchen a streamlined look.

パリにあるお手頃価格の小さなモダンスタイルのおしゃれなキッチン (シングルシンク、白いキャビネット、木材カウンター、黒いキッチンパネル、スレートのキッチンパネル、パネルと同色の調理設備、アイランドなし、黒い床、茶色いキッチンカウンター、フラットパネル扉のキャビネット、コンクリートの床) の写真

Stéphane Vasco
パリにあるお手頃価格の小さなモダンスタイルのおしゃれなキッチン (ドロップインシンク、フラットパネル扉のキャビネット、白いキャビネット、木材カウンター、黒いキッチンパネル、テラコッタタイルのキッチンパネル、シルバーの調理設備、セメントタイルの床、アイランドなし、マルチカラーの床、茶色いキッチンカウンター) の写真
パリにあるお手頃価格の小さなモダンスタイルのおしゃれなキッチン (ドロップインシンク、フラットパネル扉のキャビネット、白いキャビネット、木材カウンター、黒いキッチンパネル、テラコッタタイルのキッチンパネル、シルバーの調理設備、セメントタイルの床、アイランドなし、マルチカラーの床、茶色いキッチンカウンター) の写真
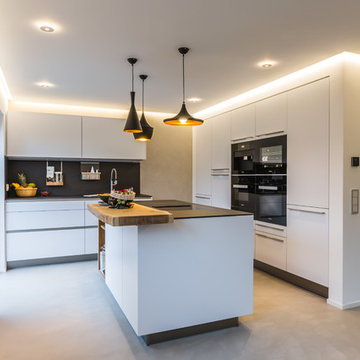
edel-fotografie
フランクフルトにある中くらいなコンテンポラリースタイルのおしゃれなキッチン (白いキャビネット、黒い調理設備、シングルシンク、フラットパネル扉のキャビネット、黒いキッチンパネル、コンクリートの床、グレーの床、黒いキッチンカウンター) の写真
フランクフルトにある中くらいなコンテンポラリースタイルのおしゃれなキッチン (白いキャビネット、黒い調理設備、シングルシンク、フラットパネル扉のキャビネット、黒いキッチンパネル、コンクリートの床、グレーの床、黒いキッチンカウンター) の写真
キッチン (黒いキッチンパネル、ターコイズのキャビネット、白いキャビネット、フラットパネル扉のキャビネット) の写真
1