L型キッチン (黒いキッチンパネル、淡色木目調キャビネット、赤いキャビネット、白いキャビネット、クオーツストーンカウンター) の写真
絞り込み:
資材コスト
並び替え:今日の人気順
写真 1〜20 枚目(全 1,077 枚)
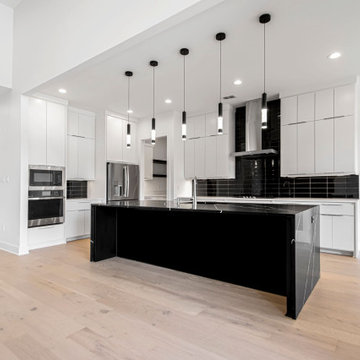
リトルロックにある高級な広いモダンスタイルのおしゃれなキッチン (アンダーカウンターシンク、フラットパネル扉のキャビネット、白いキャビネット、クオーツストーンカウンター、黒いキッチンパネル、ガラスタイルのキッチンパネル、シルバーの調理設備、淡色無垢フローリング、ベージュの床、黒いキッチンカウンター) の写真
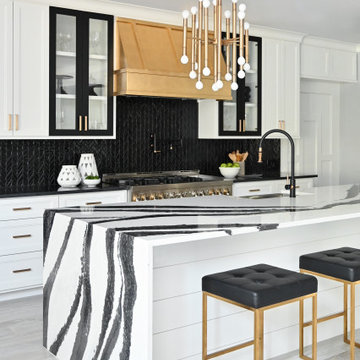
Goals for the kitchen: Create a statement. The island is adorned with Bently quartz from Cambria. It steered each selection of the kitchen from the black chevron backlash to the gold bamboo-look pendants. The appliances coordinate with the black and gold finishes as well, the JennAir range’s is dressed in brass bezel accents and the stainless-steel apron-front sink is brushed with a brass decorative front.
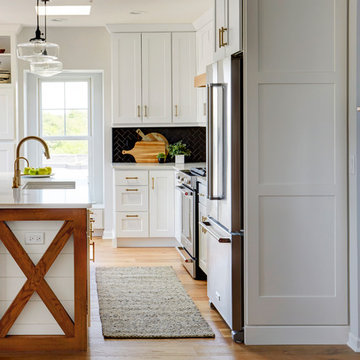
Free ebook, Creating the Ideal Kitchen. DOWNLOAD NOW
Our clients came to us looking to do some updates to their new condo unit primarily in the kitchen and living room. The couple has a lifelong love of Arts and Crafts and Modernism, and are the co-founders of PrairieMod, an online retailer that offers timeless modern lifestyle through American made, handcrafted, and exclusively designed products. So, having such a design savvy client was super exciting for us, especially since the couple had many unique pieces of pottery and furniture to provide inspiration for the design.
The condo is a large, sunny top floor unit, with a large open feel. The existing kitchen was a peninsula which housed the sink, and they wanted to change that out to an island, relocating the new sink there as well. This can sometimes be tricky with all the plumbing for the building potentially running up through one stack. After consulting with our contractor team, it was determined that our plan would likely work and after confirmation at demo, we pushed on.
The new kitchen is a simple L-shaped space, featuring several storage devices for trash, trays dividers and roll out shelving. To keep the budget in check, we used semi-custom cabinetry, but added custom details including a shiplap hood with white oak detail that plays off the oak “X” endcaps at the island, as well as some of the couple’s existing white oak furniture. We also mixed metals with gold hardware and plumbing and matte black lighting that plays well with the unique black herringbone backsplash and metal barstools. New weathered oak flooring throughout the unit provides a nice soft backdrop for all the updates. We wanted to take the cabinets to the ceiling to obtain as much storage as possible, but an angled soffit on two of the walls provided a bit of a challenge. We asked our carpenter to field modify a few of the wall cabinets where necessary and now the space is truly custom.
Part of the project also included a new fireplace design including a custom mantle that houses a built-in sound bar and a Panasonic Frame TV, that doubles as hanging artwork when not in use. The TV is mounted flush to the wall, and there are different finishes for the frame available. The TV can display works of art or family photos while not in use. We repeated the black herringbone tile for the fireplace surround here and installed bookshelves on either side for storage and media components.
Designed by: Susan Klimala, CKD, CBD
Photography by: Michael Alan Kaskel
For more information on kitchen and bath design ideas go to: www.kitchenstudio-ge.com
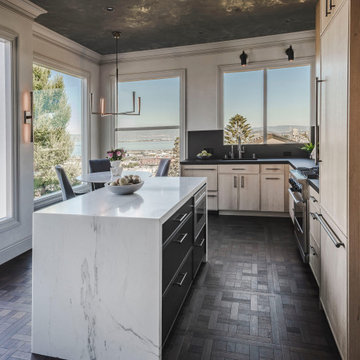
サンフランシスコにあるコンテンポラリースタイルのおしゃれなキッチン (アンダーカウンターシンク、シェーカースタイル扉のキャビネット、淡色木目調キャビネット、クオーツストーンカウンター、黒いキッチンパネル、クオーツストーンのキッチンパネル、シルバーの調理設備、濃色無垢フローリング、茶色い床、黒いキッチンカウンター) の写真
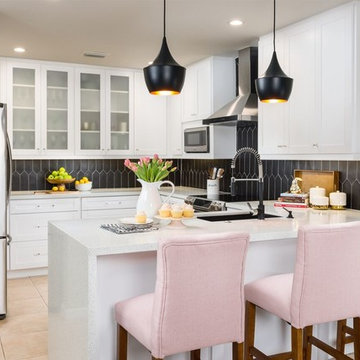
RMStudio
他の地域にあるお手頃価格の中くらいなコンテンポラリースタイルのおしゃれなキッチン (ドロップインシンク、シェーカースタイル扉のキャビネット、白いキャビネット、クオーツストーンカウンター、黒いキッチンパネル、セラミックタイルのキッチンパネル、シルバーの調理設備、磁器タイルの床、ベージュの床、白いキッチンカウンター) の写真
他の地域にあるお手頃価格の中くらいなコンテンポラリースタイルのおしゃれなキッチン (ドロップインシンク、シェーカースタイル扉のキャビネット、白いキャビネット、クオーツストーンカウンター、黒いキッチンパネル、セラミックタイルのキッチンパネル、シルバーの調理設備、磁器タイルの床、ベージュの床、白いキッチンカウンター) の写真
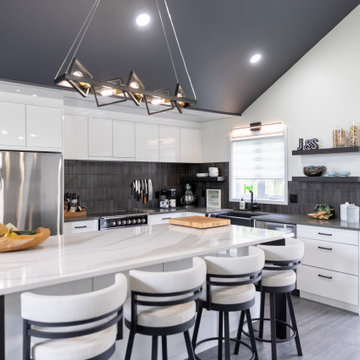
High contrast modern black and white beauty. Simple yet impactful.
オタワにある中くらいなコンテンポラリースタイルのおしゃれなキッチン (ダブルシンク、フラットパネル扉のキャビネット、白いキャビネット、クオーツストーンカウンター、黒いキッチンパネル、磁器タイルのキッチンパネル、シルバーの調理設備、磁器タイルの床、グレーの床、白いキッチンカウンター、三角天井) の写真
オタワにある中くらいなコンテンポラリースタイルのおしゃれなキッチン (ダブルシンク、フラットパネル扉のキャビネット、白いキャビネット、クオーツストーンカウンター、黒いキッチンパネル、磁器タイルのキッチンパネル、シルバーの調理設備、磁器タイルの床、グレーの床、白いキッチンカウンター、三角天井) の写真
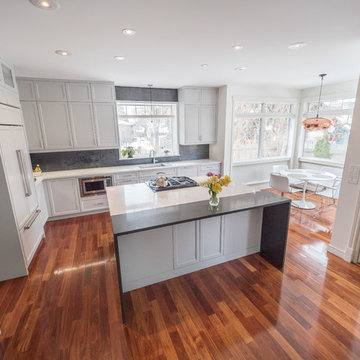
Statuario Maximo Caesarstone
Piatra Grey Caesarstone
Kholer Emco Sink
Emco Delsta Faucet
エドモントンにある中くらいなコンテンポラリースタイルのおしゃれなキッチン (アンダーカウンターシンク、白いキャビネット、クオーツストーンカウンター、黒いキッチンパネル、パネルと同色の調理設備、無垢フローリング、茶色い床、白いキッチンカウンター、シェーカースタイル扉のキャビネット) の写真
エドモントンにある中くらいなコンテンポラリースタイルのおしゃれなキッチン (アンダーカウンターシンク、白いキャビネット、クオーツストーンカウンター、黒いキッチンパネル、パネルと同色の調理設備、無垢フローリング、茶色い床、白いキッチンカウンター、シェーカースタイル扉のキャビネット) の写真

Downstairs comprises of fabulous Kitchen with Butlers Pantry (complete with Wine Cooler).
Featuring an AGA Stove
Porcelain Tiles throughout including Kitchen Splash back
Premium Plus 40mm edge Stone Benchtops with waterfall ends
2 Pac Kitchen Cupboards with sharkfin pulls and pot drawers throughout
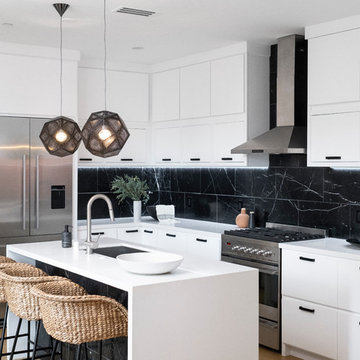
Photo Cred: Evan Schneider @schneidervisuals
ロサンゼルスにある高級な中くらいなビーチスタイルのおしゃれなキッチン (白いキャビネット、クオーツストーンカウンター、黒いキッチンパネル、大理石のキッチンパネル、シルバーの調理設備、茶色い床、白いキッチンカウンター、アンダーカウンターシンク、フラットパネル扉のキャビネット、無垢フローリング) の写真
ロサンゼルスにある高級な中くらいなビーチスタイルのおしゃれなキッチン (白いキャビネット、クオーツストーンカウンター、黒いキッチンパネル、大理石のキッチンパネル、シルバーの調理設備、茶色い床、白いキッチンカウンター、アンダーカウンターシンク、フラットパネル扉のキャビネット、無垢フローリング) の写真
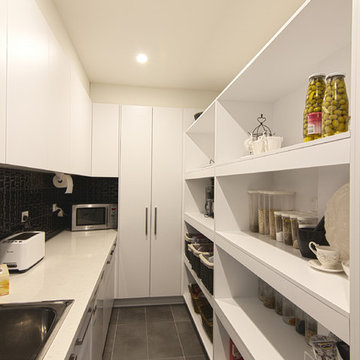
Leonard Sacco
メルボルンにあるラグジュアリーな広いモダンスタイルのおしゃれなキッチン (ドロップインシンク、フラットパネル扉のキャビネット、白いキャビネット、クオーツストーンカウンター、黒いキッチンパネル、磁器タイルのキッチンパネル、シルバーの調理設備、磁器タイルの床) の写真
メルボルンにあるラグジュアリーな広いモダンスタイルのおしゃれなキッチン (ドロップインシンク、フラットパネル扉のキャビネット、白いキャビネット、クオーツストーンカウンター、黒いキッチンパネル、磁器タイルのキッチンパネル、シルバーの調理設備、磁器タイルの床) の写真

We moved the kitchen to the opposite side of the room to provide a better overall layout with more cabinets and continuous countertop space. Cabinets were placed under clerestory windows, allowing them to act as a light shelf and exponentially increasing natural light in the space. We removed the dropped ceiling to open up the space and create more evenly dispersed natural light.
New appliances were installed, including a separate cooktop and wall oven to accommodate different cooking and baking zones. We implemented a warm Pacific Northwest material pallet with quarter-sawn oak cabinets, and added neutral yet sharp finishes in black, white, and chrome.

Our 63"drainboard workstation sink with built in ledge for cutting boards and other accessories. This large, double bowl sink with integral ledge can do double duty as a party prep and serving station. Double faucets allow two people to work at the sink together and keep one side of the sink usable if the other is occupied with accessories.
Pictured with our stainless steel, foldable drying rack.
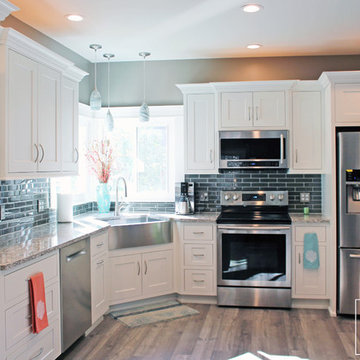
ニューヨークにある小さなトランジショナルスタイルのおしゃれなキッチン (エプロンフロントシンク、落し込みパネル扉のキャビネット、白いキャビネット、クオーツストーンカウンター、黒いキッチンパネル、サブウェイタイルのキッチンパネル、シルバーの調理設備、無垢フローリング、アイランドなし) の写真
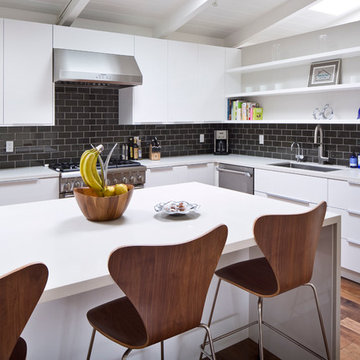
サンフランシスコにある広いミッドセンチュリースタイルのおしゃれなキッチン (アンダーカウンターシンク、フラットパネル扉のキャビネット、白いキャビネット、クオーツストーンカウンター、黒いキッチンパネル、サブウェイタイルのキッチンパネル、シルバーの調理設備、濃色無垢フローリング) の写真
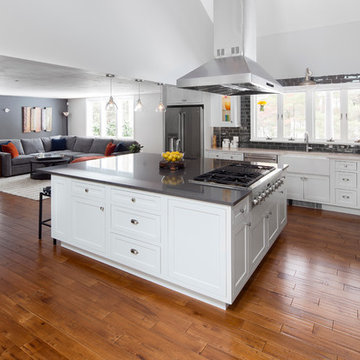
ボストンにある広いコンテンポラリースタイルのおしゃれなキッチン (エプロンフロントシンク、落し込みパネル扉のキャビネット、白いキャビネット、クオーツストーンカウンター、黒いキッチンパネル、サブウェイタイルのキッチンパネル、シルバーの調理設備、無垢フローリング) の写真
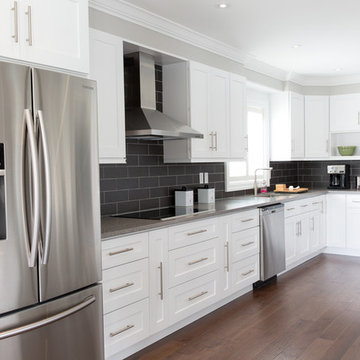
トロントにあるお手頃価格の中くらいなモダンスタイルのおしゃれなキッチン (アンダーカウンターシンク、シェーカースタイル扉のキャビネット、白いキャビネット、クオーツストーンカウンター、黒いキッチンパネル、セラミックタイルのキッチンパネル、シルバーの調理設備、無垢フローリング) の写真
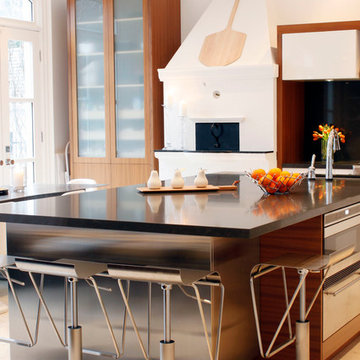
All mill-work is designed, provided and installed by Yorkville Design Centre
Client wanted to keep the original pizza oven in the kitchen so we designed around it and incorporated it in this beautiful modern kitchen
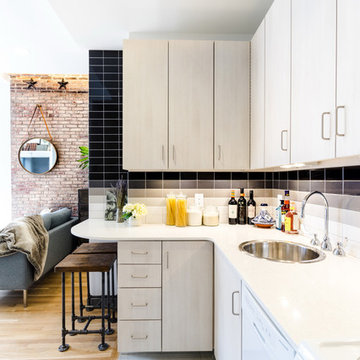
The long kitchen leads you into the apartment where the dramatic new backsplash is juxtaposed against the restored brick of an old chimney. An overhanging counter provides an eating area for 2.
Photography and styling by Heidi Solander
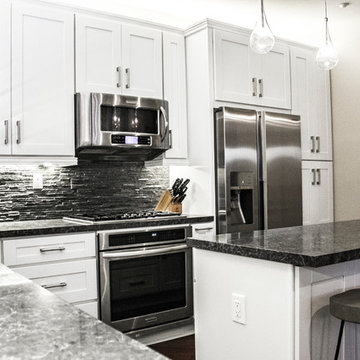
A contemporary white shaker kitchen with a contrasting Dark colored quartz counter top and an unique Slate back-splash.
The stainless steel appliances and a stainless steel farmhouse sink and an industrial goose neck faucet tie all the colors together into a great dramatic white kitchen.
Instead of a Range unit we have installed a cook-top and a separate built-in oven underneath, this allows the continuation of the counter-top and cabinets line.
Clear glass pendant lights above the island and the Scandinavian wood/iron bar stools give the additional clean and contemporary touch to the kitchen.
And as a final unique detail the hardwood floor is placed in a 45 degrees angle.
Photography: Shimrit Shalev
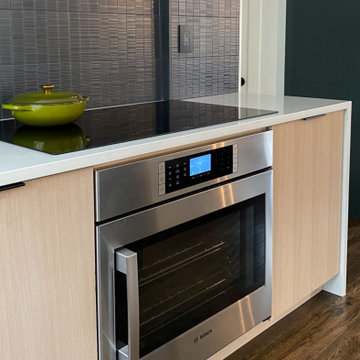
Contemporary kitchen and mudroom design and remodeling project in Stoneham MA. We buried the frame of a load-bearing wall between the kitchen and dining room to create an open-concept flow between cooking and dining spaces, and widened another load-bearing wall to open to the sunken mudroom and driveway entry door. Kitchen includes rift-sawn oak and hunter green painted finish frameless cabinetry, Wilsonart Tivoli Grey quartz countertops, a sunning backsplash with CEPAC Illusion porcelain tile in Onyx, stained hardwood floors, Anatolia Ceraforge Oxide porcelain tile floor in mudroom, Bosch stainless steel appliances, and TopKnobs black cabinet hardware.
L型キッチン (黒いキッチンパネル、淡色木目調キャビネット、赤いキャビネット、白いキャビネット、クオーツストーンカウンター) の写真
1