キッチン (黒いキッチンパネル、黒いキャビネット、グレーのキャビネット) の写真
絞り込み:
資材コスト
並び替え:今日の人気順
写真 1〜20 枚目(全 6,945 枚)
1/4

東京23区にあるコンテンポラリースタイルのおしゃれなキッチン (アンダーカウンターシンク、インセット扉のキャビネット、黒いキャビネット、黒いキッチンパネル、セラミックタイルのキッチンパネル、グレーの床、黒いキッチンカウンター) の写真

ボイシにある広いトランジショナルスタイルのおしゃれなキッチン (アンダーカウンターシンク、シェーカースタイル扉のキャビネット、グレーのキャビネット、黒いキッチンパネル、サブウェイタイルのキッチンパネル、シルバーの調理設備、無垢フローリング、茶色い床、白いキッチンカウンター、クオーツストーンカウンター) の写真

サンフランシスコにあるお手頃価格の中くらいなモダンスタイルのおしゃれなキッチン (アンダーカウンターシンク、黒いキャビネット、黒いキッチンパネル、石スラブのキッチンパネル、シルバーの調理設備、コンクリートの床、フラットパネル扉のキャビネット) の写真

Luxury Kitchen renovation removing wall between kitchen and living room creating the space for 2 islands with luxury porcelain panda material and black leathered stone. Francois and Co Vent hood is the focal point.
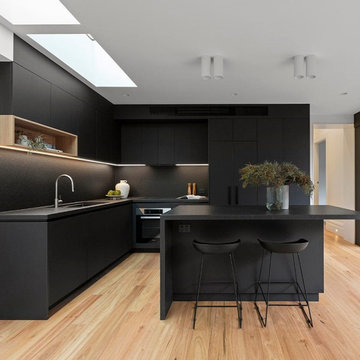
メルボルンにある高級な小さなおしゃれなキッチン (シングルシンク、フラットパネル扉のキャビネット、黒いキャビネット、御影石カウンター、黒いキッチンパネル、御影石のキッチンパネル、シルバーの調理設備、淡色無垢フローリング、ベージュの床、黒いキッチンカウンター) の写真

ボストンにあるお手頃価格の広いモダンスタイルのおしゃれなキッチン (ダブルシンク、フラットパネル扉のキャビネット、グレーのキャビネット、珪岩カウンター、黒いキッチンパネル、御影石のキッチンパネル、シルバーの調理設備、淡色無垢フローリング、茶色い床、黒いキッチンカウンター、板張り天井) の写真

サンクトペテルブルクにあるお手頃価格の広いコンテンポラリースタイルのおしゃれなキッチン (シングルシンク、フラットパネル扉のキャビネット、グレーのキャビネット、クオーツストーンカウンター、黒いキッチンパネル、磁器タイルのキッチンパネル、黒い調理設備、無垢フローリング、アイランドなし、ベージュの床、黒いキッチンカウンター) の写真
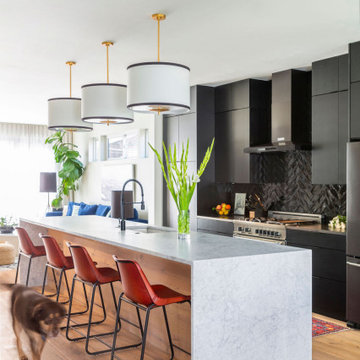
Modern black and white kitchen, marble waterfall counter top, Kate Spade pendants, Arte wallcovering, Jonathan Adler Chandelier and Sam the dog
デンバーにあるお手頃価格の中くらいなモダンスタイルのおしゃれなキッチン (アンダーカウンターシンク、フラットパネル扉のキャビネット、黒いキャビネット、大理石カウンター、黒いキッチンパネル、セラミックタイルのキッチンパネル、シルバーの調理設備、淡色無垢フローリング、ベージュの床、白いキッチンカウンター) の写真
デンバーにあるお手頃価格の中くらいなモダンスタイルのおしゃれなキッチン (アンダーカウンターシンク、フラットパネル扉のキャビネット、黒いキャビネット、大理石カウンター、黒いキッチンパネル、セラミックタイルのキッチンパネル、シルバーの調理設備、淡色無垢フローリング、ベージュの床、白いキッチンカウンター) の写真
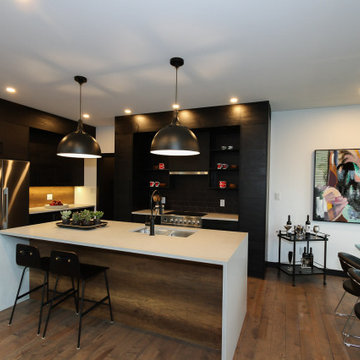
他の地域にある中くらいなコンテンポラリースタイルのおしゃれなキッチン (フラットパネル扉のキャビネット、黒いキャビネット、クオーツストーンカウンター、黒いキッチンパネル、セラミックタイルのキッチンパネル、シルバーの調理設備、白いキッチンカウンター) の写真

ロンドンにあるコンテンポラリースタイルのおしゃれなアイランドキッチン (一体型シンク、フラットパネル扉のキャビネット、黒いキャビネット、黒いキッチンパネル、サブウェイタイルのキッチンパネル、黒い調理設備、グレーの床、黒いキッチンカウンター) の写真
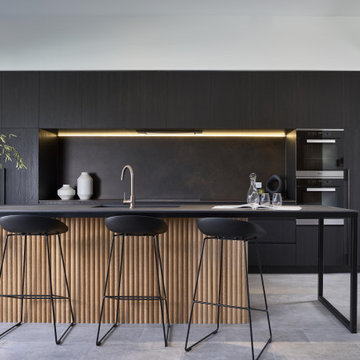
ブリスベンにあるモダンスタイルのおしゃれなキッチン (アンダーカウンターシンク、フラットパネル扉のキャビネット、黒いキャビネット、黒いキッチンパネル、シルバーの調理設備、グレーの床) の写真
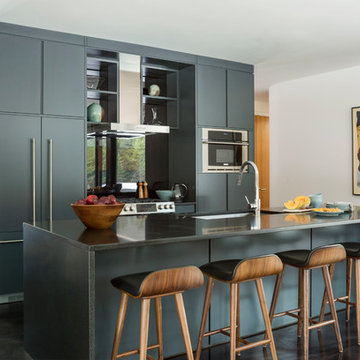
バーリントンにあるコンテンポラリースタイルのおしゃれなキッチン (アンダーカウンターシンク、フラットパネル扉のキャビネット、グレーのキャビネット、黒いキッチンパネル、ガラス板のキッチンパネル、パネルと同色の調理設備、コンクリートの床、黒い床、黒いキッチンカウンター) の写真

Mauricio Fuertes | Susanna Cots Interior Design
バルセロナにあるラグジュアリーな中くらいなコンテンポラリースタイルのおしゃれなキッチン (黒いキャビネット、アンダーカウンターシンク、フラットパネル扉のキャビネット、黒いキッチンパネル、黒い調理設備、淡色無垢フローリング、ベージュの床、黒いキッチンカウンター) の写真
バルセロナにあるラグジュアリーな中くらいなコンテンポラリースタイルのおしゃれなキッチン (黒いキャビネット、アンダーカウンターシンク、フラットパネル扉のキャビネット、黒いキッチンパネル、黒い調理設備、淡色無垢フローリング、ベージュの床、黒いキッチンカウンター) の写真
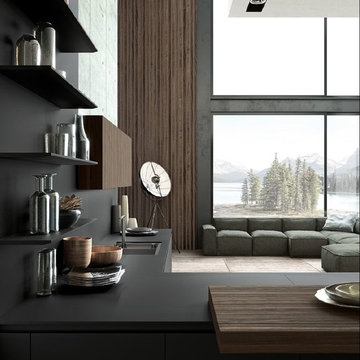
サンフランシスコにあるラグジュアリーな巨大なコンテンポラリースタイルのおしゃれなキッチン (ドロップインシンク、フラットパネル扉のキャビネット、黒いキャビネット、人工大理石カウンター、黒いキッチンパネル、石スラブのキッチンパネル、パネルと同色の調理設備、淡色無垢フローリング、アイランドなし、ベージュの床、黒いキッチンカウンター) の写真
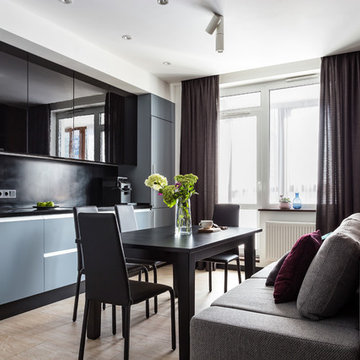
Дизайн: Анастасия Семенова, Фото: Максим Максимов
サンクトペテルブルクにあるコンテンポラリースタイルのおしゃれなキッチン (フラットパネル扉のキャビネット、人工大理石カウンター、黒いキッチンパネル、磁器タイルの床、ベージュの床、黒いキッチンカウンター、黒いキャビネット) の写真
サンクトペテルブルクにあるコンテンポラリースタイルのおしゃれなキッチン (フラットパネル扉のキャビネット、人工大理石カウンター、黒いキッチンパネル、磁器タイルの床、ベージュの床、黒いキッチンカウンター、黒いキャビネット) の写真

Insel Modell Aprile mit Arbeitsplatte aus Edelstahl und Fronten in Ecolak black. Hochwand aus Edelstahl Griff Grip.
Domenico Mori fliesen
ハンブルクにあるラグジュアリーな広いモダンスタイルのおしゃれなキッチン (黒い床、フラットパネル扉のキャビネット、黒いキャビネット、黒いキッチンパネル、シルバーの調理設備、黒いキッチンカウンター) の写真
ハンブルクにあるラグジュアリーな広いモダンスタイルのおしゃれなキッチン (黒い床、フラットパネル扉のキャビネット、黒いキャビネット、黒いキッチンパネル、シルバーの調理設備、黒いキッチンカウンター) の写真

The existing kitchen was dated and did not offer sufficient and functional storage for a young family.
The colours and finishes specified created the contemporary / industrial feel the client was looking for and the earthy/ natural touches such as the timber shelves provide contrast and mirror the warmth of the flooring. Painting the back wall the same colour as the splash back and cabinetry, create a functional kitchen with a ‘wow’ factor.

With significant internal wall remodelling, we removed an existing bedroom and utilised a lounge room to pave the way for a large open plan kitchen and dining area. We also removed an unwanted file storage room that backed onto the study and existing kitchen which allowed to the installation of a fully insulated temperature controlled cellar.
A galley style kitchen was selected for the space and at the heart of the design is a large island bench that focuses on engagement and congregation and provides seating for 6. Acting as the activity hub of the kitchen, the island consists of split level benchtop which provides additional serving space for this family of avid entertainers.
A standout feature is the large utility working wall that can be fully concealed when not in use and when open reveals not only a functional space but beautiful oak joinery and LED lit display shelving.
The modern design of the kitchen is seen through the clean lines which are given an edge through the layering of materials resulting in a striking and rich palette. The all-black kitchen works well with the natural finishes and rawness of the timber finishes. The refined lines of the slimline Dekton benchtops complimented by the dark 2-pac and large format tiles make for a timeless scheme with an industrial edge. A fireplace was installed in the seating nook off the kitchen which was clad in rustic recycled timber, creating a textural element as well as bringing warmth and a sense of softness to the large space.
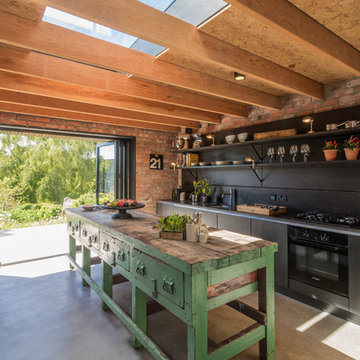
design storey architects
他の地域にある低価格の中くらいなカントリー風のおしゃれなアイランドキッチン (黒いキャビネット、黒いキッチンパネル、黒い調理設備、コンクリートの床、オープンシェルフ) の写真
他の地域にある低価格の中くらいなカントリー風のおしゃれなアイランドキッチン (黒いキャビネット、黒いキッチンパネル、黒い調理設備、コンクリートの床、オープンシェルフ) の写真

オレンジカウンティにあるお手頃価格の中くらいなインダストリアルスタイルのおしゃれなキッチン (ダブルシンク、フラットパネル扉のキャビネット、黒いキャビネット、木材カウンター、黒いキッチンパネル、サブウェイタイルのキッチンパネル、シルバーの調理設備、塗装フローリング) の写真
キッチン (黒いキッチンパネル、黒いキャビネット、グレーのキャビネット) の写真
1