高級なブラウンのキッチン (黒いキッチンパネル、人工大理石カウンター) の写真
絞り込み:
資材コスト
並び替え:今日の人気順
写真 1〜20 枚目(全 115 枚)
1/5
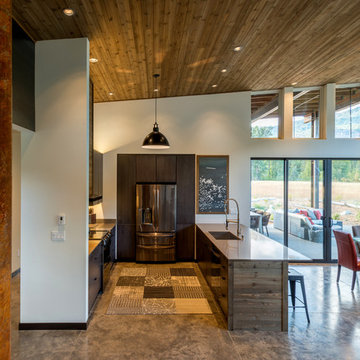
Photography by Lucas Henning.
シアトルにある高級な中くらいなモダンスタイルのおしゃれなキッチン (フラットパネル扉のキャビネット、茶色いキャビネット、人工大理石カウンター、黒いキッチンパネル、セラミックタイルのキッチンパネル、グレーのキッチンカウンター) の写真
シアトルにある高級な中くらいなモダンスタイルのおしゃれなキッチン (フラットパネル扉のキャビネット、茶色いキャビネット、人工大理石カウンター、黒いキッチンパネル、セラミックタイルのキッチンパネル、グレーのキッチンカウンター) の写真
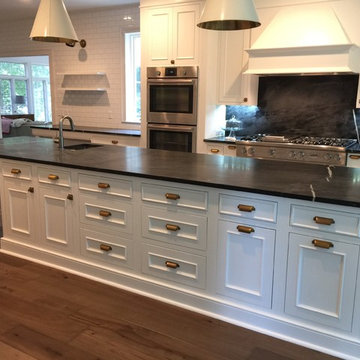
Beautiful 14' x 4' island with soapstone countertops.
デトロイトにある高級な中くらいなトラディショナルスタイルのおしゃれなキッチン (アンダーカウンターシンク、インセット扉のキャビネット、白いキャビネット、人工大理石カウンター、黒いキッチンパネル、石スラブのキッチンパネル、シルバーの調理設備、濃色無垢フローリング) の写真
デトロイトにある高級な中くらいなトラディショナルスタイルのおしゃれなキッチン (アンダーカウンターシンク、インセット扉のキャビネット、白いキャビネット、人工大理石カウンター、黒いキッチンパネル、石スラブのキッチンパネル、シルバーの調理設備、濃色無垢フローリング) の写真
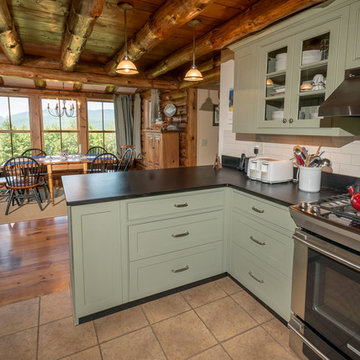
Paul Rogers Photographer
バーリントンにある高級な中くらいなラスティックスタイルのおしゃれなキッチン (ダブルシンク、フラットパネル扉のキャビネット、緑のキャビネット、人工大理石カウンター、黒いキッチンパネル、サブウェイタイルのキッチンパネル、シルバーの調理設備、磁器タイルの床) の写真
バーリントンにある高級な中くらいなラスティックスタイルのおしゃれなキッチン (ダブルシンク、フラットパネル扉のキャビネット、緑のキャビネット、人工大理石カウンター、黒いキッチンパネル、サブウェイタイルのキッチンパネル、シルバーの調理設備、磁器タイルの床) の写真

他の地域にある高級な広いコンテンポラリースタイルのおしゃれなキッチン (アンダーカウンターシンク、フラットパネル扉のキャビネット、人工大理石カウンター、黒いキッチンパネル、セラミックタイルのキッチンパネル、黒い調理設備、コンクリートの床、白いキッチンカウンター、マルチカラーの床) の写真

ベルリンにある高級な広いコンテンポラリースタイルのおしゃれなキッチン (ドロップインシンク、フラットパネル扉のキャビネット、グレーのキャビネット、人工大理石カウンター、黒いキッチンパネル、ガラス板のキッチンパネル、黒い調理設備、無垢フローリング、アイランドなし、茶色い床、茶色いキッチンカウンター) の写真
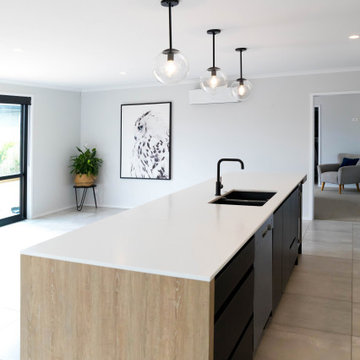
オークランドにある高級な中くらいな北欧スタイルのおしゃれなキッチン (ダブルシンク、フラットパネル扉のキャビネット、黒いキャビネット、人工大理石カウンター、黒いキッチンパネル、モザイクタイルのキッチンパネル、シルバーの調理設備、磁器タイルの床、グレーの床、白いキッチンカウンター) の写真
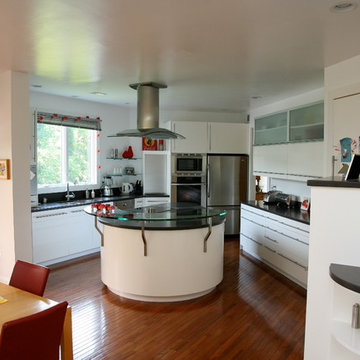
PHOTOS BY TERRY SCHOLL PHOTOGRPHY
フィラデルフィアにある高級なコンテンポラリースタイルのおしゃれなキッチン (アンダーカウンターシンク、フラットパネル扉のキャビネット、白いキャビネット、人工大理石カウンター、黒いキッチンパネル、シルバーの調理設備) の写真
フィラデルフィアにある高級なコンテンポラリースタイルのおしゃれなキッチン (アンダーカウンターシンク、フラットパネル扉のキャビネット、白いキャビネット、人工大理石カウンター、黒いキッチンパネル、シルバーの調理設備) の写真
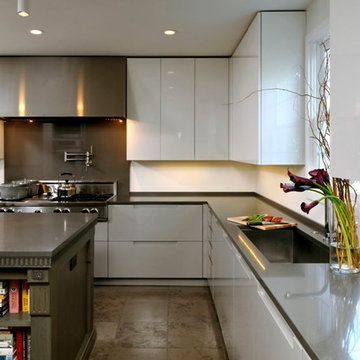
Alexandria, Virginia Modern Kitchen Design by #JGKB. Photography by Bob Narod. http://www.gilmerkitchens.com/
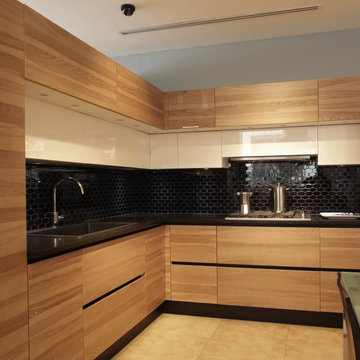
ニューヨークにある高級な広いモダンスタイルのおしゃれなキッチン (ドロップインシンク、フラットパネル扉のキャビネット、淡色木目調キャビネット、人工大理石カウンター、黒いキッチンパネル、シルバーの調理設備、セラミックタイルの床、ガラスタイルのキッチンパネル) の写真
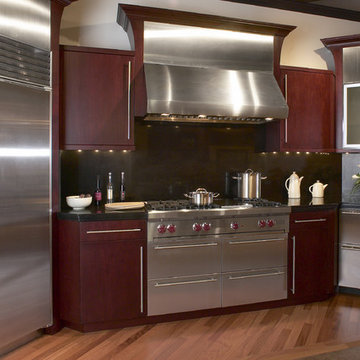
This beautiful kitchen pairs stainless steel appliances from Sub-Zero and Wolf with dark wood cabinets for a handsome, modern look. Perfect for a grand kitchen or a small condo space, these appliances make cooking a joy! See this kitchen in person at Clarke's Milford, MA showroom. http://www.clarkecorp.com
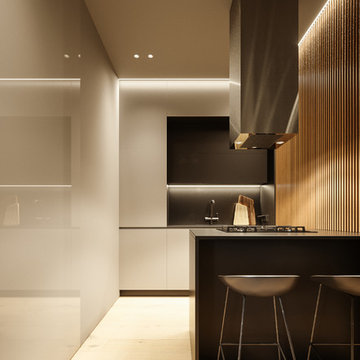
@grosuartstudio
他の地域にある高級な小さなコンテンポラリースタイルのおしゃれなキッチン (ドロップインシンク、黒いキャビネット、人工大理石カウンター、黒いキッチンパネル、黒い調理設備、淡色無垢フローリング、ベージュの床) の写真
他の地域にある高級な小さなコンテンポラリースタイルのおしゃれなキッチン (ドロップインシンク、黒いキャビネット、人工大理石カウンター、黒いキッチンパネル、黒い調理設備、淡色無垢フローリング、ベージュの床) の写真
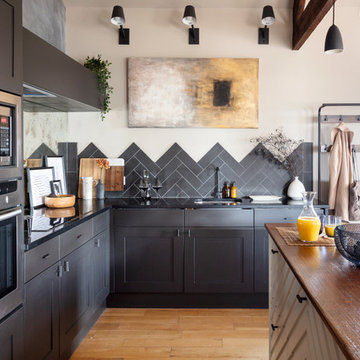
Repainting your kitchen cabinets and adding some interesting door handles can make such a big difference! We paired that with a chevron pattern tile splash back and we are loving the result.

This Queen Anne style five story townhouse in Clinton Hill, Brooklyn is one of a pair that were built in 1887 by Charles Erhart, a co-founder of the Pfizer pharmaceutical company.
The brownstone façade was restored in an earlier renovation, which also included work to main living spaces. The scope for this new renovation phase was focused on restoring the stair hallways, gut renovating six bathrooms, a butler’s pantry, kitchenette, and work to the bedrooms and main kitchen. Work to the exterior of the house included replacing 18 windows with new energy efficient units, renovating a roof deck and restoring original windows.
In keeping with the Victorian approach to interior architecture, each of the primary rooms in the house has its own style and personality.
The Parlor is entirely white with detailed paneling and moldings throughout, the Drawing Room and Dining Room are lined with shellacked Oak paneling with leaded glass windows, and upstairs rooms are finished with unique colors or wallpapers to give each a distinct character.
The concept for new insertions was therefore to be inspired by existing idiosyncrasies rather than apply uniform modernity. Two bathrooms within the master suite both have stone slab walls and floors, but one is in white Carrara while the other is dark grey Graffiti marble. The other bathrooms employ either grey glass, Carrara mosaic or hexagonal Slate tiles, contrasted with either blackened or brushed stainless steel fixtures. The main kitchen and kitchenette have Carrara countertops and simple white lacquer cabinetry to compliment the historic details.

竹景の舎|Studio tanpopo-gumi
大阪にある高級な広いアジアンスタイルのおしゃれなキッチン (アンダーカウンターシンク、フラットパネル扉のキャビネット、黒いキャビネット、人工大理石カウンター、黒いキッチンパネル、塗装板のキッチンパネル、黒い調理設備、無垢フローリング、白い床、茶色いキッチンカウンター、クロスの天井、グレーと黒) の写真
大阪にある高級な広いアジアンスタイルのおしゃれなキッチン (アンダーカウンターシンク、フラットパネル扉のキャビネット、黒いキャビネット、人工大理石カウンター、黒いキッチンパネル、塗装板のキッチンパネル、黒い調理設備、無垢フローリング、白い床、茶色いキッチンカウンター、クロスの天井、グレーと黒) の写真
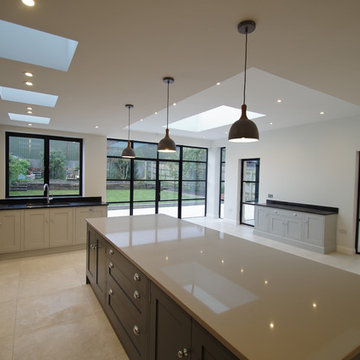
高級な中くらいなコンテンポラリースタイルのおしゃれなキッチン (ドロップインシンク、シェーカースタイル扉のキャビネット、グレーのキャビネット、人工大理石カウンター、黒いキッチンパネル、シルバーの調理設備、セラミックタイルの床、グレーの床、マルチカラーのキッチンカウンター) の写真

Another Extremely Stunning Kitchen Designed and Remodeled by the one and only FREDENHAGEN REMODEL & DESIGN.
ナッシュビルにある高級な広いトランジショナルスタイルのおしゃれなキッチン (アンダーカウンターシンク、シェーカースタイル扉のキャビネット、濃色木目調キャビネット、人工大理石カウンター、黒いキッチンパネル、レンガのキッチンパネル、シルバーの調理設備、無垢フローリング、茶色い床、白いキッチンカウンター) の写真
ナッシュビルにある高級な広いトランジショナルスタイルのおしゃれなキッチン (アンダーカウンターシンク、シェーカースタイル扉のキャビネット、濃色木目調キャビネット、人工大理石カウンター、黒いキッチンパネル、レンガのキッチンパネル、シルバーの調理設備、無垢フローリング、茶色い床、白いキッチンカウンター) の写真
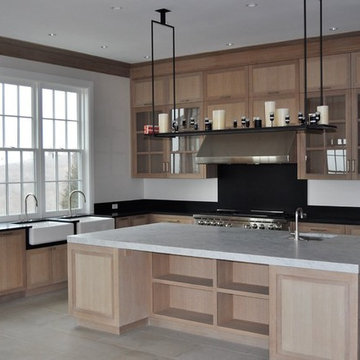
This project is now complete! The 2" Mitered Honed Carrara Marble island compliments the Absolute Black Honed work tops.
ボストンにある高級な広いトラディショナルスタイルのおしゃれなキッチン (ライムストーンの床、エプロンフロントシンク、シェーカースタイル扉のキャビネット、淡色木目調キャビネット、人工大理石カウンター、黒いキッチンパネル、石スラブのキッチンパネル、シルバーの調理設備、ベージュの床) の写真
ボストンにある高級な広いトラディショナルスタイルのおしゃれなキッチン (ライムストーンの床、エプロンフロントシンク、シェーカースタイル扉のキャビネット、淡色木目調キャビネット、人工大理石カウンター、黒いキッチンパネル、石スラブのキッチンパネル、シルバーの調理設備、ベージュの床) の写真
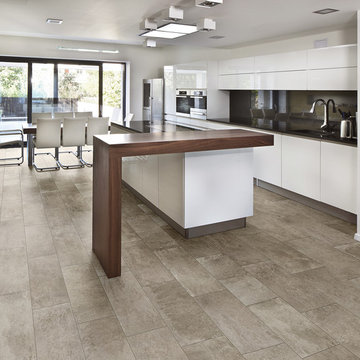
SUMMERVILLE | Photo features Kir Royale in 18x36 | Also available in 12x24 and 20x20
ボイシにある高級な広いコンテンポラリースタイルのおしゃれなキッチン (アンダーカウンターシンク、フラットパネル扉のキャビネット、白いキャビネット、人工大理石カウンター、黒いキッチンパネル、ガラス板のキッチンパネル、シルバーの調理設備、セラミックタイルの床) の写真
ボイシにある高級な広いコンテンポラリースタイルのおしゃれなキッチン (アンダーカウンターシンク、フラットパネル扉のキャビネット、白いキャビネット、人工大理石カウンター、黒いキッチンパネル、ガラス板のキッチンパネル、シルバーの調理設備、セラミックタイルの床) の写真
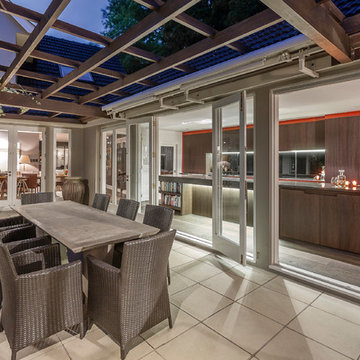
This kitchen was part of a renovation project. I had worked with the client's on a previous home and they came to me again for this project.
I used timber veneer on the overhead cupboards, pantry, and to create the book storage, to blend in with the dark Corian I used on the island.
The red/orange lacquer I used on the drawers, and as a detail along the top and sides of the kitchen, to complement the dark colours on the doors, island, and floors.
Photography by Kallan MacLeod
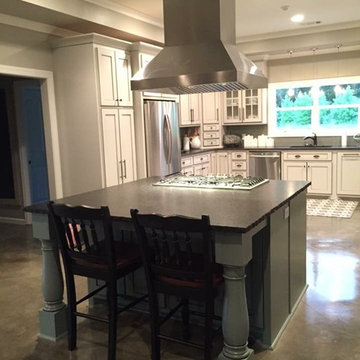
Countertops: Leathered Ubatuba Granite / Backsplash: 3x12 Glass Tile
他の地域にある高級な中くらいなトランジショナルスタイルのおしゃれなキッチン (ダブルシンク、シェーカースタイル扉のキャビネット、黒いキャビネット、人工大理石カウンター、黒いキッチンパネル、石スラブのキッチンパネル、シルバーの調理設備、コンクリートの床、アイランドなし) の写真
他の地域にある高級な中くらいなトランジショナルスタイルのおしゃれなキッチン (ダブルシンク、シェーカースタイル扉のキャビネット、黒いキャビネット、人工大理石カウンター、黒いキッチンパネル、石スラブのキッチンパネル、シルバーの調理設備、コンクリートの床、アイランドなし) の写真
高級なブラウンのキッチン (黒いキッチンパネル、人工大理石カウンター) の写真
1