ラグジュアリーなキッチン (黒いキッチンパネル、茶色い床) の写真
絞り込み:
資材コスト
並び替え:今日の人気順
写真 1〜20 枚目(全 504 枚)
1/4
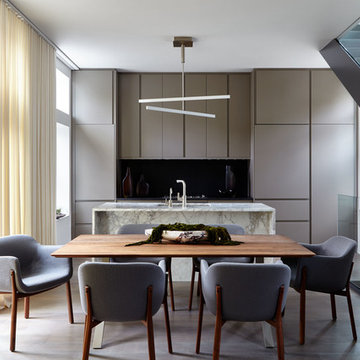
Joshua McHugh
ニューヨークにあるラグジュアリーな中くらいなモダンスタイルのおしゃれなキッチン (アンダーカウンターシンク、フラットパネル扉のキャビネット、グレーのキャビネット、大理石カウンター、黒いキッチンパネル、石スラブのキッチンパネル、シルバーの調理設備、茶色い床、マルチカラーのキッチンカウンター、濃色無垢フローリング) の写真
ニューヨークにあるラグジュアリーな中くらいなモダンスタイルのおしゃれなキッチン (アンダーカウンターシンク、フラットパネル扉のキャビネット、グレーのキャビネット、大理石カウンター、黒いキッチンパネル、石スラブのキッチンパネル、シルバーの調理設備、茶色い床、マルチカラーのキッチンカウンター、濃色無垢フローリング) の写真

他の地域にあるラグジュアリーな広いラスティックスタイルのおしゃれなキッチン (エプロンフロントシンク、中間色木目調キャビネット、ライムストーンカウンター、ライムストーンのキッチンパネル、シルバーの調理設備、無垢フローリング、茶色い床、シェーカースタイル扉のキャビネット、黒いキッチンパネル、黒いキッチンカウンター) の写真

Cocina moderna, de color negro acabado rugoso mate y con solería cerámica imitación madera de color intermedio
マラガにあるラグジュアリーな広いモダンスタイルのおしゃれなキッチン (アンダーカウンターシンク、フラットパネル扉のキャビネット、黒いキャビネット、クオーツストーンカウンター、黒いキッチンパネル、ガラスまたは窓のキッチンパネル、パネルと同色の調理設備、磁器タイルの床、茶色い床、黒いキッチンカウンター) の写真
マラガにあるラグジュアリーな広いモダンスタイルのおしゃれなキッチン (アンダーカウンターシンク、フラットパネル扉のキャビネット、黒いキャビネット、クオーツストーンカウンター、黒いキッチンパネル、ガラスまたは窓のキッチンパネル、パネルと同色の調理設備、磁器タイルの床、茶色い床、黒いキッチンカウンター) の写真

We love this kitchen's curved brick ceiling, the custom backsplash, and integrated appliances.
フェニックスにあるラグジュアリーな巨大な地中海スタイルのおしゃれなキッチン (ドロップインシンク、フラットパネル扉のキャビネット、白いキャビネット、御影石カウンター、サブウェイタイルのキッチンパネル、シルバーの調理設備、濃色無垢フローリング、茶色い床、黒いキッチンパネル、黒いキッチンカウンター、三角天井) の写真
フェニックスにあるラグジュアリーな巨大な地中海スタイルのおしゃれなキッチン (ドロップインシンク、フラットパネル扉のキャビネット、白いキャビネット、御影石カウンター、サブウェイタイルのキッチンパネル、シルバーの調理設備、濃色無垢フローリング、茶色い床、黒いキッチンパネル、黒いキッチンカウンター、三角天井) の写真
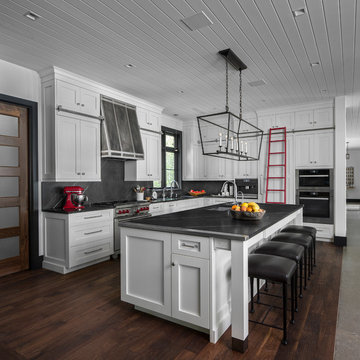
Tucked away in the backwoods of Torch Lake, this home marries “rustic” with the sleek elegance of modern. The combination of wood, stone and metal textures embrace the charm of a classic farmhouse. Although this is not your average farmhouse. The home is outfitted with a high performing system that seamlessly works with the design and architecture.
The tall ceilings and windows allow ample natural light into the main room. Spire Integrated Systems installed Lutron QS Wireless motorized shades paired with Hartmann & Forbes windowcovers to offer privacy and block harsh light. The custom 18′ windowcover’s woven natural fabric complements the organic esthetics of the room. The shades are artfully concealed in the millwork when not in use.
Spire installed B&W in-ceiling speakers and Sonance invisible in-wall speakers to deliver ambient music that emanates throughout the space with no visual footprint. Spire also installed a Sonance Landscape Audio System so the homeowner can enjoy music outside.
Each system is easily controlled using Savant. Spire personalized the settings to the homeowner’s preference making controlling the home efficient and convenient.
Builder: Widing Custom Homes
Architect: Shoreline Architecture & Design
Designer: Jones-Keena & Co.
Photos by Beth Singer Photographer Inc.

This fun pantry makes you want to learn to cook! Coronata wallcovering by Osborne & Little, wood counters by Grothouse, wood flooring by Old to Gold. Plenty of storage provided for the large family's needs year-round.

The kitchen is open to the dining room. It is aurmented by a large pantry.
Roger Wade photo.
他の地域にあるラグジュアリーなラスティックスタイルのおしゃれなキッチン (アンダーカウンターシンク、緑のキャビネット、御影石カウンター、黒いキッチンパネル、石スラブのキッチンパネル、シルバーの調理設備、合板フローリング、茶色い床、黒いキッチンカウンター) の写真
他の地域にあるラグジュアリーなラスティックスタイルのおしゃれなキッチン (アンダーカウンターシンク、緑のキャビネット、御影石カウンター、黒いキッチンパネル、石スラブのキッチンパネル、シルバーの調理設備、合板フローリング、茶色い床、黒いキッチンカウンター) の写真
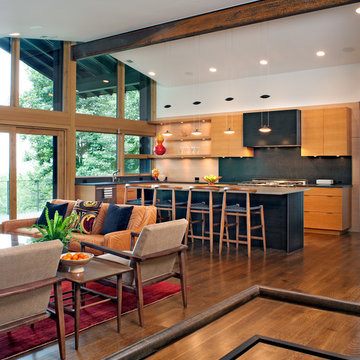
Photo by David Dietrich.
Carolina Home & Garden Magazine, Summer 2017
シャーロットにあるラグジュアリーなコンテンポラリースタイルのおしゃれなキッチン (フラットパネル扉のキャビネット、中間色木目調キャビネット、黒いキッチンパネル、シルバーの調理設備、濃色無垢フローリング、人工大理石カウンター、茶色い床) の写真
シャーロットにあるラグジュアリーなコンテンポラリースタイルのおしゃれなキッチン (フラットパネル扉のキャビネット、中間色木目調キャビネット、黒いキッチンパネル、シルバーの調理設備、濃色無垢フローリング、人工大理石カウンター、茶色い床) の写真

Fotos by Volker Renner
ハンブルクにあるラグジュアリーな広いモダンスタイルのおしゃれなキッチン (フラットパネル扉のキャビネット、黒いキャビネット、黒いキッチンパネル、黒い調理設備、黒いキッチンカウンター、シングルシンク、コンクリートカウンター、無垢フローリング、茶色い床) の写真
ハンブルクにあるラグジュアリーな広いモダンスタイルのおしゃれなキッチン (フラットパネル扉のキャビネット、黒いキャビネット、黒いキッチンパネル、黒い調理設備、黒いキッチンカウンター、シングルシンク、コンクリートカウンター、無垢フローリング、茶色い床) の写真

Originally designed by renowned architect Miles Standish, a 1960s addition by Richard Wills of the elite Royal Barry Wills architecture firm - featured in Life Magazine in both 1938 & 1946 for his classic Cape Cod & Colonial home designs - added an early American pub w/ beautiful pine-paneled walls, full bar, fireplace & abundant seating as well as a country living room.
We Feng Shui'ed and refreshed this classic design, providing modern touches, but remaining true to the original architect's vision.
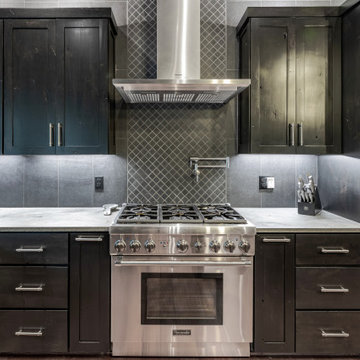
This gorgeous modern home sits along a rushing river and includes a separate enclosed pavilion. Distinguishing features include the mixture of metal, wood and stone textures throughout the home in hues of brown, grey and black.
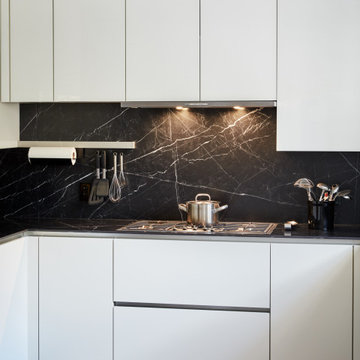
A modern handleless kitchen, with brushed stainless channels. Black and white glass wall cabinets with matte lacquer base and tall cabinets. Porcelain 12mm thick countertops and backsplash in a satin finish. Featuring Linero MosaiQ railing system with accessories and Silky Dark Marquina backsplash.

ナポリにあるラグジュアリーな中くらいなコンテンポラリースタイルのおしゃれなキッチン (茶色い床、フラットパネル扉のキャビネット、グレーのキャビネット、黒いキッチンパネル、シルバーの調理設備、無垢フローリング、白いキッチンカウンター) の写真
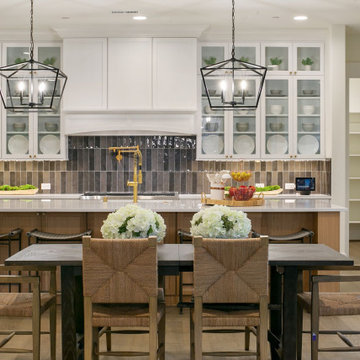
The Kelso's Kitchen is a stunning and stylish space designed for both functionality and beauty. The black subway tile, farmhouse black pendant lights, and glass display cabinets create a modern and charming ambiance. The gold cabinet hardware, faucet, and pot filler add a touch of luxury and glamour. The stainless steel appliances provide a sleek and practical look, while the white cabinets and quartz countertops bring a clean and timeless aesthetic. The combination of these elements results in a kitchen that is both visually striking and highly functional, making it the perfect space for cooking, entertaining, and enjoying meals with family and friends.
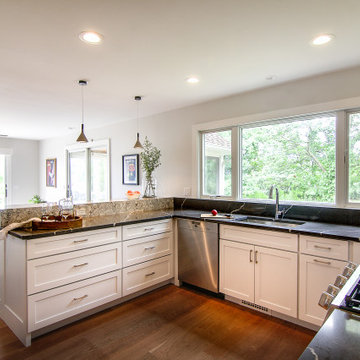
Complete remodel of a North Fork vacation home. Removing some interior walls creating an open floor plan with a light airy feel.
他の地域にあるラグジュアリーな中くらいなモダンスタイルのおしゃれなキッチン (アンダーカウンターシンク、落し込みパネル扉のキャビネット、白いキャビネット、クオーツストーンカウンター、黒いキッチンパネル、クオーツストーンのキッチンパネル、シルバーの調理設備、淡色無垢フローリング、茶色い床、マルチカラーのキッチンカウンター) の写真
他の地域にあるラグジュアリーな中くらいなモダンスタイルのおしゃれなキッチン (アンダーカウンターシンク、落し込みパネル扉のキャビネット、白いキャビネット、クオーツストーンカウンター、黒いキッチンパネル、クオーツストーンのキッチンパネル、シルバーの調理設備、淡色無垢フローリング、茶色い床、マルチカラーのキッチンカウンター) の写真

Designer: Paul Dybdahl
Photographer: Shanna Wolf
Designer’s Note: One of the main project goals was to develop a kitchen space that complimented the homes quality while blending elements of the new kitchen space with the homes eclectic materials.
Japanese Ash veneers were chosen for the main body of the kitchen for it's quite linear appeals. Quarter Sawn White Oak, in a natural finish, was chosen for the island to compliment the dark finished Quarter Sawn Oak floor that runs throughout this home.
The west end of the island, under the Walnut top, is a metal finished wood. This was to speak to the metal wrapped fireplace on the west end of the space.
A massive Walnut Log was sourced to create the 2.5" thick 72" long and 45" wide (at widest end) living edge top for an elevated seating area at the island. This was created from two pieces of solid Walnut, sliced and joined in a book-match configuration.
The homeowner loves the new space!!
Cabinets: Premier Custom-Built
Countertops: Leathered Granite The Granite Shop of Madison
Location: Vermont Township, Mt. Horeb, WI
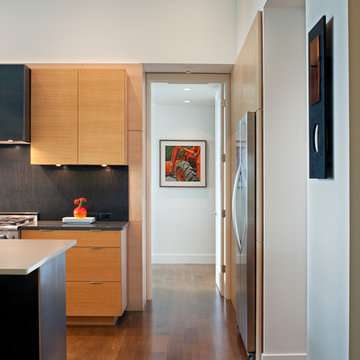
Photo by David Dietrich.
Carolina Home & Garden Magazine, Summer 2017
シャーロットにあるラグジュアリーな中くらいなコンテンポラリースタイルのおしゃれなキッチン (フラットパネル扉のキャビネット、淡色木目調キャビネット、シルバーの調理設備、濃色無垢フローリング、人工大理石カウンター、黒いキッチンパネル、茶色い床) の写真
シャーロットにあるラグジュアリーな中くらいなコンテンポラリースタイルのおしゃれなキッチン (フラットパネル扉のキャビネット、淡色木目調キャビネット、シルバーの調理設備、濃色無垢フローリング、人工大理石カウンター、黒いキッチンパネル、茶色い床) の写真
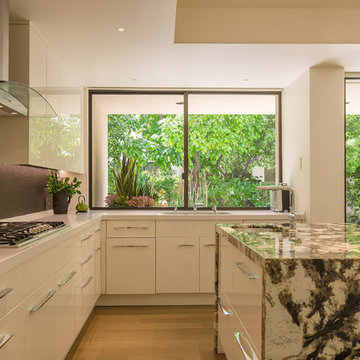
White kitchen with marble island and breakfast table. Room opens up to garden with outdoor eating patio space surrounded by fruit trees.
photo by Lael Taylor

ダラスにあるラグジュアリーなトランジショナルスタイルのおしゃれなキッチン (アンダーカウンターシンク、ソープストーンカウンター、シルバーの調理設備、淡色無垢フローリング、黒いキッチンカウンター、シェーカースタイル扉のキャビネット、中間色木目調キャビネット、黒いキッチンパネル、大理石のキッチンパネル、茶色い床) の写真
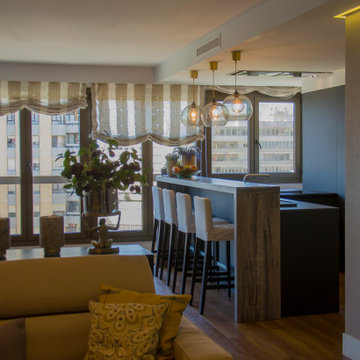
Hoy os presentamos un nuevo proyecto en tono oscuro realizado por Cafran, se trata de una cocina de concepto abierto en forma de U compartiendo espacio con el salón y el comedor. A pesar de ello, observamos como todo el conjunto se encuentra en perfecta armonía y cada ambiente está bien definido en su función.
Pocos clientes apuestan por una cocina oscura, en este caso han podido atreverse sin dar lugar a equívoco. Ésta disfruta de una gran cantidad de luz gracias a su ubicación privilegiada, los grandes ventanales y la inexistencia de obstáculos arquitectónicos, lo que permite que fluya de forma homogénea por todos los rincones de la misma.
El mobiliario y la encimera
El mobiliario en esta ocasión es el modelo Ak_Project de nuestro fabricante Arrital en el acabado Fénix NTM color negro, este acabado absorbe mejor que ninguno la luz resaltando una cocina oscura y mate. Si no conoces este innovador material con todas sus múltiples ventajas como su acción anti-huellas y su nanotecnología aplicada, haz clic aquí para saber más.
Para la totalidad de la encimera así como el revestimiento anti salpicaduras, tenemos un elegante Dekton en el acabado Sirius de la colección DK SOLID con 2 cm de grosor, lo que otorga mucha robustez a la pieza. Sirius es de un tono negro oscuro continuo y profundo, en el podemos apreciar ciertas protuberancias que nos evocan a una piedra de origen natural. Esta cocina es casi monocromática excepto por el detalle de la barra imitación madera en un tono marrón ceniza y veteado, esta vez de la casa Baido.
Los electrodomésticos y la zona de aguas
Para los electrodomésticos se han decantado por la marca Siemens, comenzamos por la campana de techo modelo LF259RB51 que permite la comodidad de no ininterrumpir las vistas desde la ventana que se enfrenta a la placa vitrocerámica. Además, dispone de una potente iluminación LED, mando a distancia para su control y por supuesto no menos importante, un eficaz sistema de aspiración perimetral que libra a la estancia de malos olores. Para la placa de inducción tenemos el modelo EU631BJB2E con tres zonas de cocción. En la columna de horno y microondas en acabado cristal negro oscuro, encontramos el modelo HB42AR555E y para el microondas el modelo HF12G764. El conjunto de frigorífico modelo KS36VVI30 y el congelador GS36NVI30 en acero inoxidable hacen juego con la campana extractora y rompen un poco la monotonía del color negro oscuro, aportando un aire muy industrial. La equipación de esta cocina no podía estar completa sin un lavavajillas, este se encuentra integrado y es igualmente de la casa Siemens, modelo SN636X05ME.
En la zona de aguas tenemos un fregadero de Veravent modelo Kios en acero inoxidable, a juego con el grifo modelo Pia. También tenemos accesorios variados de la casa Coggi como puede ser el enchufe doble incrustado en la misma encimera de la isla en color negro, integrándose a la perfección con toda la cocina.
Esperamos que os haya gustado este proyecto tanto como a nosotros.
ラグジュアリーなキッチン (黒いキッチンパネル、茶色い床) の写真
1