キッチン (黒いキッチンパネル、石タイルのキッチンパネル、フラットパネル扉のキャビネット、コンクリートカウンター、御影石カウンター、タイルカウンター、木材カウンター、レンガの床、無垢フローリング、クッションフロア) の写真
絞り込み:
資材コスト
並び替え:今日の人気順
写真 1〜20 枚目(全 37 枚)

Peter Vanderwarker
View of Kitchen
ボストンにある高級な中くらいなミッドセンチュリースタイルのおしゃれなキッチン (シングルシンク、フラットパネル扉のキャビネット、中間色木目調キャビネット、木材カウンター、黒いキッチンパネル、石タイルのキッチンパネル、パネルと同色の調理設備、無垢フローリング、茶色い床、黒いキッチンカウンター) の写真
ボストンにある高級な中くらいなミッドセンチュリースタイルのおしゃれなキッチン (シングルシンク、フラットパネル扉のキャビネット、中間色木目調キャビネット、木材カウンター、黒いキッチンパネル、石タイルのキッチンパネル、パネルと同色の調理設備、無垢フローリング、茶色い床、黒いキッチンカウンター) の写真
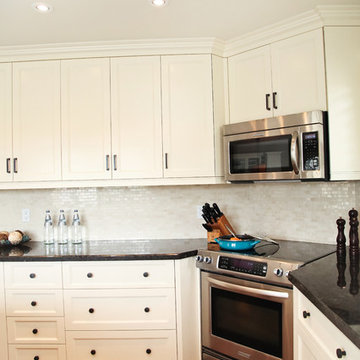
Black and white kitchen delight.
The range placed in the corner utilizes what can often be wasted space. The oil-rubbed bronze hardware provides an earthy accent to the white cabinetry.
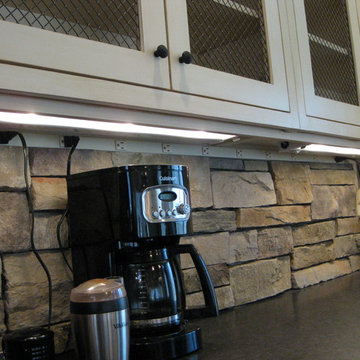
The client wanted to use the same stone veneer as is on a fireplace so we put the outlets in a power strip just under the cabinets. Although this design is timeless, current LED under-cabinet lighting is more discrete than this older style.
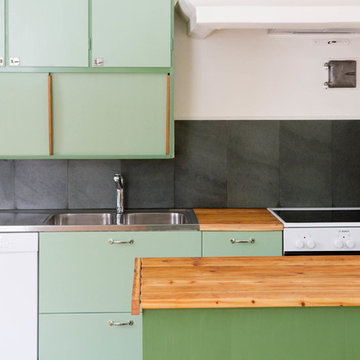
Backsplash is tiles of Offerdal Slate. Peninsula countertop made from 1900 century pine floors reclaimed by builder from another project. Photos: Henrik Sannesson
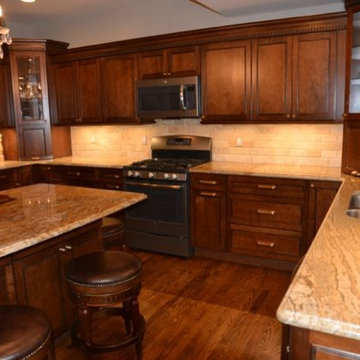
Perrone
デトロイトにあるお手頃価格の広いトラディショナルスタイルのおしゃれなキッチン (エプロンフロントシンク、フラットパネル扉のキャビネット、ベージュのキャビネット、御影石カウンター、黒いキッチンパネル、石タイルのキッチンパネル、シルバーの調理設備、無垢フローリング) の写真
デトロイトにあるお手頃価格の広いトラディショナルスタイルのおしゃれなキッチン (エプロンフロントシンク、フラットパネル扉のキャビネット、ベージュのキャビネット、御影石カウンター、黒いキッチンパネル、石タイルのキッチンパネル、シルバーの調理設備、無垢フローリング) の写真
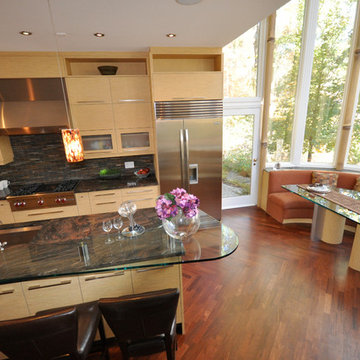
Cabinets Designed by Sigrid McCandless
Renovation done by Roma Renovations
Photos Taken by Amber Bucaro
トロントにある高級な広いコンテンポラリースタイルのおしゃれなキッチン (アンダーカウンターシンク、フラットパネル扉のキャビネット、淡色木目調キャビネット、御影石カウンター、黒いキッチンパネル、石タイルのキッチンパネル、シルバーの調理設備、無垢フローリング) の写真
トロントにある高級な広いコンテンポラリースタイルのおしゃれなキッチン (アンダーカウンターシンク、フラットパネル扉のキャビネット、淡色木目調キャビネット、御影石カウンター、黒いキッチンパネル、石タイルのキッチンパネル、シルバーの調理設備、無垢フローリング) の写真
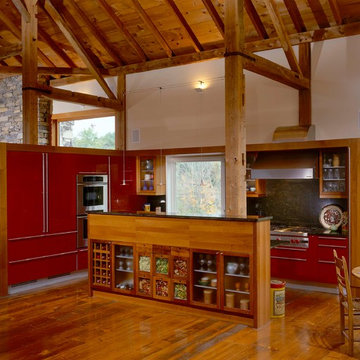
他の地域にあるトランジショナルスタイルのおしゃれなキッチン (フラットパネル扉のキャビネット、赤いキャビネット、御影石カウンター、黒いキッチンパネル、石タイルのキッチンパネル、シルバーの調理設備、無垢フローリング) の写真
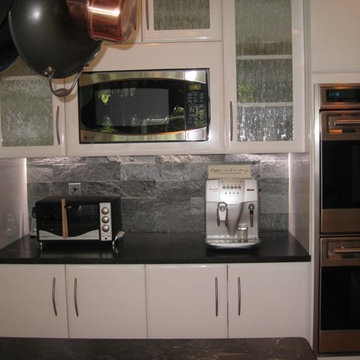
Apple Valley kitchen cabinets in contour door white high gloss finish.
ボストンにあるお手頃価格の中くらいなコンテンポラリースタイルのおしゃれなキッチン (アンダーカウンターシンク、フラットパネル扉のキャビネット、白いキャビネット、御影石カウンター、黒いキッチンパネル、石タイルのキッチンパネル、シルバーの調理設備、無垢フローリング) の写真
ボストンにあるお手頃価格の中くらいなコンテンポラリースタイルのおしゃれなキッチン (アンダーカウンターシンク、フラットパネル扉のキャビネット、白いキャビネット、御影石カウンター、黒いキッチンパネル、石タイルのキッチンパネル、シルバーの調理設備、無垢フローリング) の写真
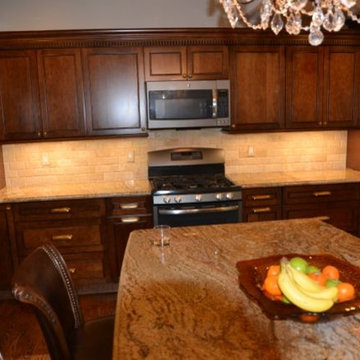
Perrone
デトロイトにあるお手頃価格の広いトラディショナルスタイルのおしゃれなキッチン (エプロンフロントシンク、フラットパネル扉のキャビネット、ベージュのキャビネット、御影石カウンター、黒いキッチンパネル、石タイルのキッチンパネル、シルバーの調理設備、無垢フローリング) の写真
デトロイトにあるお手頃価格の広いトラディショナルスタイルのおしゃれなキッチン (エプロンフロントシンク、フラットパネル扉のキャビネット、ベージュのキャビネット、御影石カウンター、黒いキッチンパネル、石タイルのキッチンパネル、シルバーの調理設備、無垢フローリング) の写真
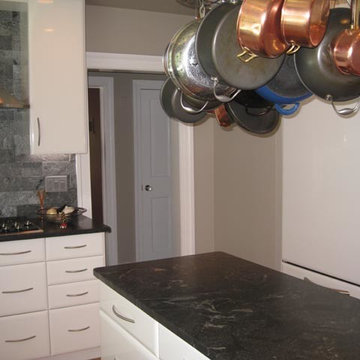
Apple Valley kitchen cabinets in contour door white high gloss finish.
ボストンにあるお手頃価格の中くらいなコンテンポラリースタイルのおしゃれなキッチン (アンダーカウンターシンク、フラットパネル扉のキャビネット、白いキャビネット、御影石カウンター、黒いキッチンパネル、石タイルのキッチンパネル、シルバーの調理設備、無垢フローリング) の写真
ボストンにあるお手頃価格の中くらいなコンテンポラリースタイルのおしゃれなキッチン (アンダーカウンターシンク、フラットパネル扉のキャビネット、白いキャビネット、御影石カウンター、黒いキッチンパネル、石タイルのキッチンパネル、シルバーの調理設備、無垢フローリング) の写真
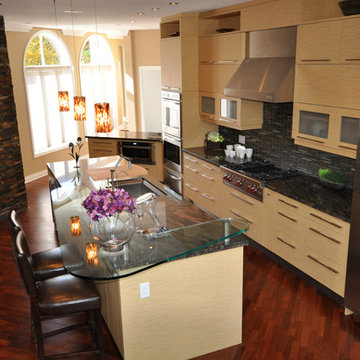
Cabinets Designed by Sigrid McCandless
Renovation done by Roma Renovations
Photos Taken by Amber Bucaro
トロントにある高級な広いコンテンポラリースタイルのおしゃれなキッチン (アンダーカウンターシンク、フラットパネル扉のキャビネット、淡色木目調キャビネット、御影石カウンター、黒いキッチンパネル、石タイルのキッチンパネル、シルバーの調理設備、無垢フローリング) の写真
トロントにある高級な広いコンテンポラリースタイルのおしゃれなキッチン (アンダーカウンターシンク、フラットパネル扉のキャビネット、淡色木目調キャビネット、御影石カウンター、黒いキッチンパネル、石タイルのキッチンパネル、シルバーの調理設備、無垢フローリング) の写真
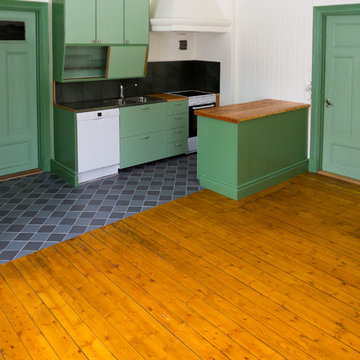
Pine floors were hidden underneath 60s linoleum carpet. Builder oiled and waxed. Henrik Sannesson
他の地域にあるお手頃価格の広いカントリー風のおしゃれなキッチン (ダブルシンク、フラットパネル扉のキャビネット、緑のキャビネット、木材カウンター、黒いキッチンパネル、石タイルのキッチンパネル、白い調理設備、無垢フローリング) の写真
他の地域にあるお手頃価格の広いカントリー風のおしゃれなキッチン (ダブルシンク、フラットパネル扉のキャビネット、緑のキャビネット、木材カウンター、黒いキッチンパネル、石タイルのキッチンパネル、白い調理設備、無垢フローリング) の写真
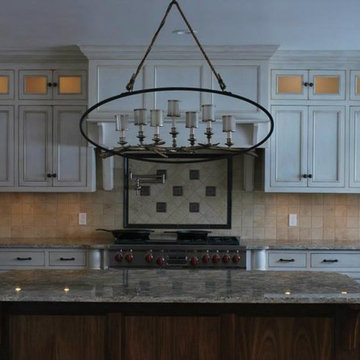
ボストンにある高級な広いトラディショナルスタイルのおしゃれなキッチン (アンダーカウンターシンク、フラットパネル扉のキャビネット、ヴィンテージ仕上げキャビネット、御影石カウンター、黒いキッチンパネル、石タイルのキッチンパネル、シルバーの調理設備、無垢フローリング) の写真
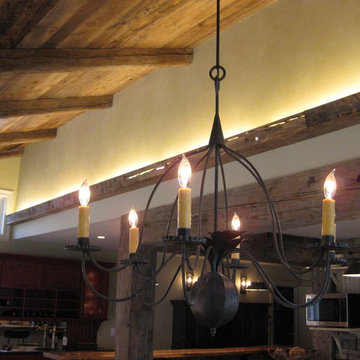
Cove lighting washes the upper wall while shining through the holes of the timber that houses it. Beautiful hand made iron chandelier.
ニューヨークにある高級な広いトランジショナルスタイルのおしゃれなキッチン (御影石カウンター、石タイルのキッチンパネル、シルバーの調理設備、無垢フローリング、ダブルシンク、フラットパネル扉のキャビネット、白いキャビネット、黒いキッチンパネル) の写真
ニューヨークにある高級な広いトランジショナルスタイルのおしゃれなキッチン (御影石カウンター、石タイルのキッチンパネル、シルバーの調理設備、無垢フローリング、ダブルシンク、フラットパネル扉のキャビネット、白いキャビネット、黒いキッチンパネル) の写真
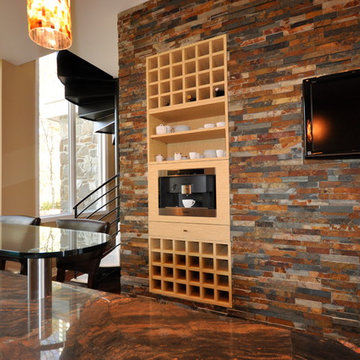
Cabinets Designed by Sigrid McCandless
Renovation done by Roma Renovations
Photos Taken by Amber Bucaro
トロントにある高級な広いコンテンポラリースタイルのおしゃれなキッチン (アンダーカウンターシンク、フラットパネル扉のキャビネット、淡色木目調キャビネット、御影石カウンター、黒いキッチンパネル、石タイルのキッチンパネル、シルバーの調理設備、無垢フローリング) の写真
トロントにある高級な広いコンテンポラリースタイルのおしゃれなキッチン (アンダーカウンターシンク、フラットパネル扉のキャビネット、淡色木目調キャビネット、御影石カウンター、黒いキッチンパネル、石タイルのキッチンパネル、シルバーの調理設備、無垢フローリング) の写真
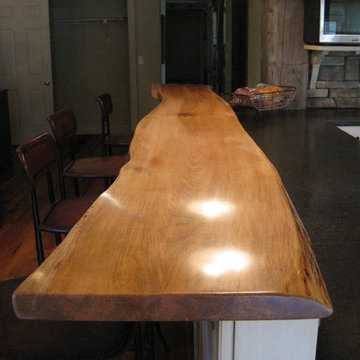
This peninsula raised bar is made from a slab of live-edge maple.
ブリッジポートにある高級な広いトランジショナルスタイルのおしゃれなキッチン (御影石カウンター、石タイルのキッチンパネル、シルバーの調理設備、無垢フローリング、ダブルシンク、フラットパネル扉のキャビネット、白いキャビネット、黒いキッチンパネル) の写真
ブリッジポートにある高級な広いトランジショナルスタイルのおしゃれなキッチン (御影石カウンター、石タイルのキッチンパネル、シルバーの調理設備、無垢フローリング、ダブルシンク、フラットパネル扉のキャビネット、白いキャビネット、黒いキッチンパネル) の写真
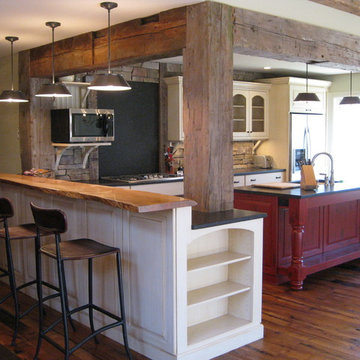
With the exception of the upper cabinets and the refrigerator cabinet, all cabinets are existing to the space. They have been moved around to this new arrangement and refinished. The existing cabinets are oak with full overlay doors. The grain was filled before the cabinets were painted and glazed. There were many modifications for the new arrangement including the shelves and parts to make 3 existing base cabinets into an island.
The floor and beams are of old wood reclaimed from a barn the client purchased and had carefully dismantled.
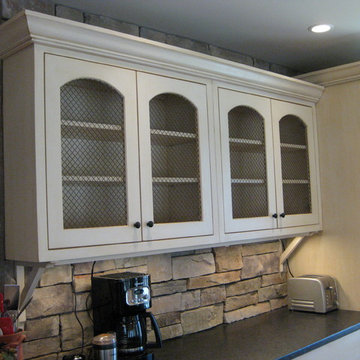
The original kitchen didn't have any upper cabinets so we bought these boxes and added the wire mesh to the doors and the crown moulding. Custom brackets for visual interest. It's fine to mix different cabinet styles if there are unifying features like the finish here.
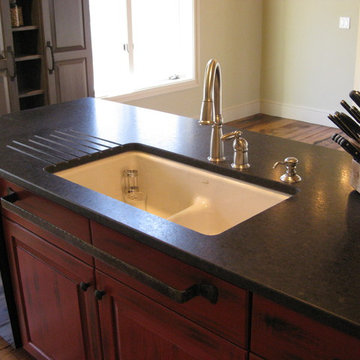
The Kodiak Granite has a leather finish which gives a nice texture to the stone. The drain-board grooves are beautiful ground into the stone. The custom island repurposes the existing sink base and cabinet to the right. Both cabinets were stripped, grain filled,. painted and glazed after being assembled together with turned legs and a shelf.
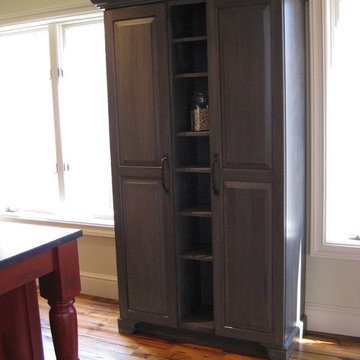
This unusual hutch was assembled from two existing narrower ,pantry cabinets. Made wider with a center bank of shelving. Bracket feet and crown moulding complete the hutch then a painted and glazed finish.
キッチン (黒いキッチンパネル、石タイルのキッチンパネル、フラットパネル扉のキャビネット、コンクリートカウンター、御影石カウンター、タイルカウンター、木材カウンター、レンガの床、無垢フローリング、クッションフロア) の写真
1