広いキッチン (黒いキッチンパネル、スレートのキッチンパネル、フラットパネル扉のキャビネット、ガラス扉のキャビネット) の写真
絞り込み:
資材コスト
並び替え:今日の人気順
写真 1〜20 枚目(全 64 枚)

Virginia AIA Honor Award for Excellence in Residential Design | This house is designed around the simple concept of placing main living spaces and private bedrooms in separate volumes, and linking the two wings with a well-organized kitchen. In doing so, the southern living space becomes a pavilion that enjoys expansive glass openings and a generous porch. Maintaining a geometric self-confidence, this front pavilion possesses the simplicity of a barn, while its large, shadowy openings suggest shelter from the elements and refuge within.
The interior is fitted with reclaimed elm flooring and vertical grain white oak for windows, bookcases, cabinets, and trim. The same cypress used on the exterior comes inside on the back wall and ceiling. Belgian linen drapes pocket behind the bookcases, and windows are glazed with energy-efficient, triple-pane, R-11 Low-E glass.

シドニーにある広いカントリー風のおしゃれなキッチン (アンダーカウンターシンク、フラットパネル扉のキャビネット、茶色いキャビネット、大理石カウンター、黒いキッチンパネル、スレートのキッチンパネル、シルバーの調理設備、ライムストーンの床、アイランドなし、グレーの床、黒いキッチンカウンター) の写真

他の地域にあるラグジュアリーな広いコンテンポラリースタイルのおしゃれなキッチン (シングルシンク、フラットパネル扉のキャビネット、濃色木目調キャビネット、御影石カウンター、黒いキッチンパネル、スレートのキッチンパネル、黒い調理設備、無垢フローリング、茶色い床、黒いキッチンカウンター) の写真

Projectmanagement and interior design by MORE Projects Mallorca S.L.
Image by Marco Richter
マヨルカ島にある高級な広いコンテンポラリースタイルのおしゃれなキッチン (一体型シンク、フラットパネル扉のキャビネット、白いキャビネット、人工大理石カウンター、黒いキッチンパネル、スレートのキッチンパネル、シルバーの調理設備、ライムストーンの床、白いキッチンカウンター、グレーの床) の写真
マヨルカ島にある高級な広いコンテンポラリースタイルのおしゃれなキッチン (一体型シンク、フラットパネル扉のキャビネット、白いキャビネット、人工大理石カウンター、黒いキッチンパネル、スレートのキッチンパネル、シルバーの調理設備、ライムストーンの床、白いキッチンカウンター、グレーの床) の写真

Kitchen Remodel / Black and White Kitchen Floor / Stainless Steel Accent Chairs / Gray Granite Counter Top / Stainless Steel Faucets and Fixtures / Stainless Steel Microwave, Oven, Stove Top, Range Hood, Refrigerator and Wine Cooler / Black Kitchen Island / Black Kitchen Cabinets
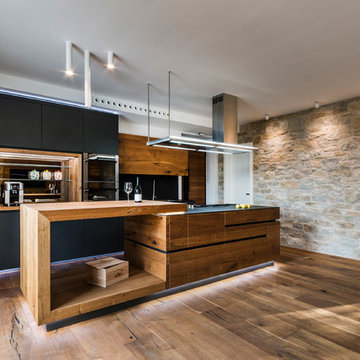
Fotografo: Vito Corvasce
ローマにある広いコンテンポラリースタイルのおしゃれなキッチン (ドロップインシンク、黒いキャビネット、木材カウンター、黒いキッチンパネル、スレートのキッチンパネル、無垢フローリング、フラットパネル扉のキャビネット) の写真
ローマにある広いコンテンポラリースタイルのおしゃれなキッチン (ドロップインシンク、黒いキャビネット、木材カウンター、黒いキッチンパネル、スレートのキッチンパネル、無垢フローリング、フラットパネル扉のキャビネット) の写真
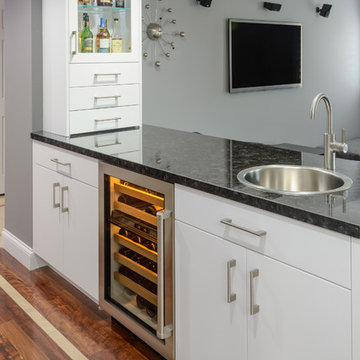
The bar between the kitchen and the family room in this modern kitchen remodel includes a small sink and a wine cooler. The glass panel cabinet makes for a great focal point. This bar is great for entertaining guests in the family room as the homeowners cook and prepare meals in the kitchen.
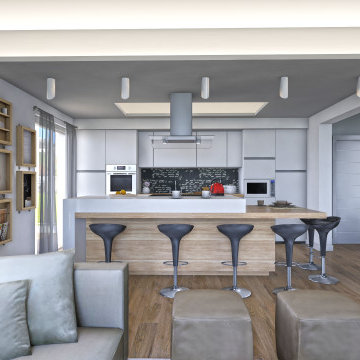
他の地域にあるお手頃価格の広いモダンスタイルのおしゃれなキッチン (ドロップインシンク、フラットパネル扉のキャビネット、白いキャビネット、木材カウンター、黒いキッチンパネル、スレートのキッチンパネル、シルバーの調理設備、淡色無垢フローリング、茶色い床、茶色いキッチンカウンター、折り上げ天井) の写真
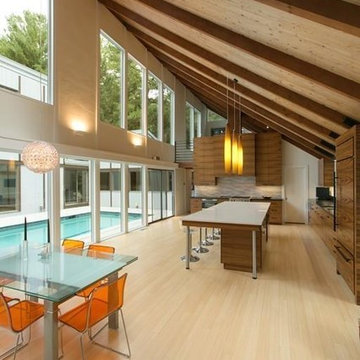
ボストンにある広いコンテンポラリースタイルのおしゃれなキッチン (フラットパネル扉のキャビネット、中間色木目調キャビネット、ソープストーンカウンター、黒いキッチンパネル、スレートのキッチンパネル、パネルと同色の調理設備、淡色無垢フローリング) の写真
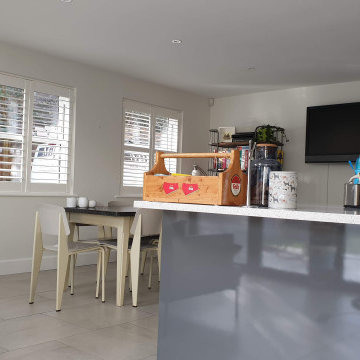
This kitchen was fully decorated - spray ceiling, brush and roll woodwork, and walls. Also, specialist magnetic paint was used on walls and wood around the kitchen units all painted in chalkboard paint. Dust-free systems and dust extractor was used all the time to keep the air clean and make work immaculate
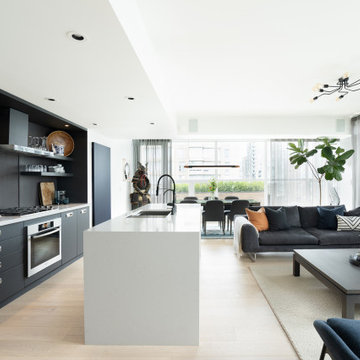
This modern space was a full tear down and build. Custom elements throughout, custom built in cabinets, waterfall ceasarstone countertop treatment, and top of the line appliances including a Sub-Zero refrigerator.
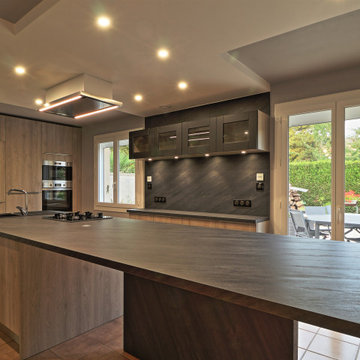
Cette cuisine est à la fois fonctionnelle, lumineuse et chaleureuse.
Le mélange bois et ardoise est très élégant.
Un panneau en ardoise situé à gauche de l'évier vient souligner l'espace cuisine.
Le faux plafond avec les spots intégrés efface complètement les traits de l'ancienne pièce et apporte beaucoup de luminosité.
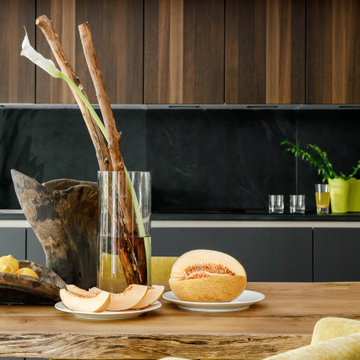
Кухня в загородном доме. Отделка фасадов мдф и массив дерева, стол обеденный слэб дуба.
モスクワにある高級な広いおしゃれなキッチン (アンダーカウンターシンク、フラットパネル扉のキャビネット、黒いキャビネット、大理石カウンター、黒いキッチンパネル、スレートのキッチンパネル、シルバーの調理設備、スレートの床、黒い床、黒いキッチンカウンター) の写真
モスクワにある高級な広いおしゃれなキッチン (アンダーカウンターシンク、フラットパネル扉のキャビネット、黒いキャビネット、大理石カウンター、黒いキッチンパネル、スレートのキッチンパネル、シルバーの調理設備、スレートの床、黒い床、黒いキッチンカウンター) の写真
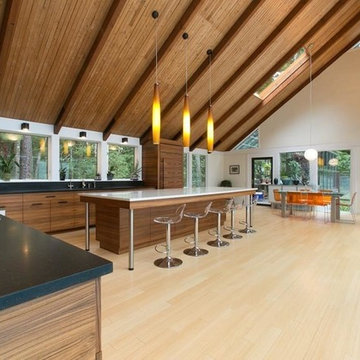
ボストンにある広いコンテンポラリースタイルのおしゃれなキッチン (フラットパネル扉のキャビネット、中間色木目調キャビネット、ソープストーンカウンター、黒いキッチンパネル、スレートのキッチンパネル、パネルと同色の調理設備、淡色無垢フローリング) の写真
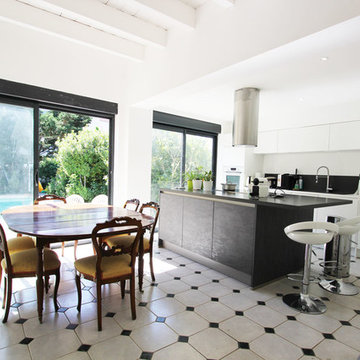
Rénovation de l'espace cuisine et salle à manger de cette belle maison ancienne. Le marbre avec ses cabochons existants ont été conservés et se mélangent parfaitement avec la nouvelle cuisine contemporaine.
Le mur qui séparait l'ancienne cuisine de l'espace repas a été déposé pour bénéficier d'un nouvel espace ouvert et lumineux. Une grand baie vitrée a été installé pour bénéficier de toute la luminosité et profiter de la vue sur la piscine.
L'accès au sous-sol existant a été repensé, par la pose d'une trappe de sol motorisé afin de couvrir la trémie de l'escalier, et ainsi bénéficier de l'espace disponible lorsque la trappe est fermée.
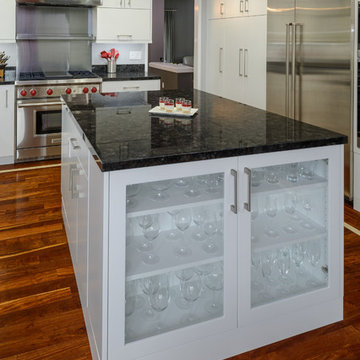
The glass paneled cabinetry on the island help to make the glassware a great focal point in this modern kitchen remodel. The large kitchen island features a large taillon black granite countertop and white cabinetry, which adds a great amount of space for food preparation, cooking, and entertaining.
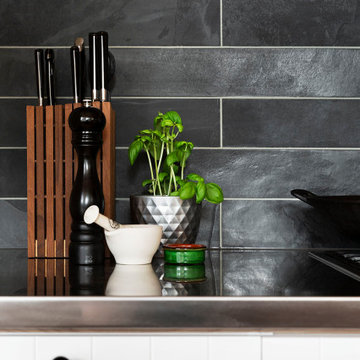
Details of slate as splash back, the material found on the island bench and bathroom tying spaces together
オークランドにある広いトラディショナルスタイルのおしゃれなキッチン (ドロップインシンク、フラットパネル扉のキャビネット、白いキャビネット、黒いキッチンパネル、スレートのキッチンパネル、シルバーの調理設備、淡色無垢フローリング、ベージュの床、黒いキッチンカウンター、三角天井) の写真
オークランドにある広いトラディショナルスタイルのおしゃれなキッチン (ドロップインシンク、フラットパネル扉のキャビネット、白いキャビネット、黒いキッチンパネル、スレートのキッチンパネル、シルバーの調理設備、淡色無垢フローリング、ベージュの床、黒いキッチンカウンター、三角天井) の写真
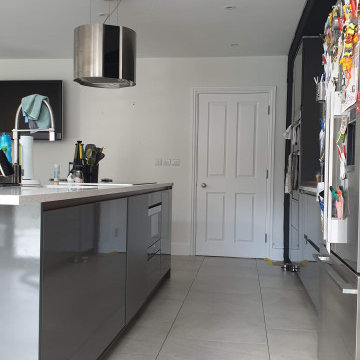
This kitchen was fully decorated - spray ceiling, brush and roll woodwork, and walls. Also, specialist magnetic paint was used on walls and wood around the kitchen units all painted in chalkboard paint. Dust-free systems and dust extractor was used all the time to keep the air clean and make work immaculate
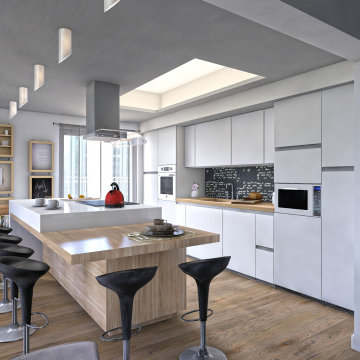
他の地域にあるお手頃価格の広いモダンスタイルのおしゃれなキッチン (ドロップインシンク、フラットパネル扉のキャビネット、白いキャビネット、木材カウンター、黒いキッチンパネル、スレートのキッチンパネル、シルバーの調理設備、淡色無垢フローリング、茶色い床、茶色いキッチンカウンター、折り上げ天井) の写真
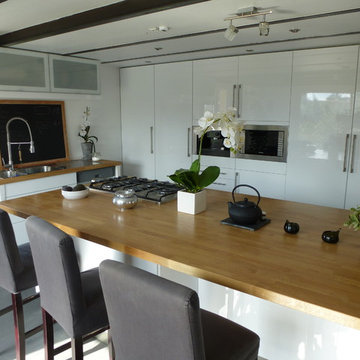
siegel pierre
マルセイユにある高級な広いモダンスタイルのおしゃれなキッチン (シングルシンク、フラットパネル扉のキャビネット、白いキャビネット、木材カウンター、黒いキッチンパネル、スレートのキッチンパネル、シルバーの調理設備) の写真
マルセイユにある高級な広いモダンスタイルのおしゃれなキッチン (シングルシンク、フラットパネル扉のキャビネット、白いキャビネット、木材カウンター、黒いキッチンパネル、スレートのキッチンパネル、シルバーの調理設備) の写真
広いキッチン (黒いキッチンパネル、スレートのキッチンパネル、フラットパネル扉のキャビネット、ガラス扉のキャビネット) の写真
1