キッチン (黒いキッチンパネル、モザイクタイルのキッチンパネル、御影石カウンター) の写真
絞り込み:
資材コスト
並び替え:今日の人気順
写真 1〜20 枚目(全 454 枚)
1/4
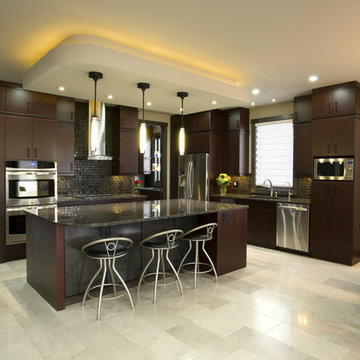
Interior Design By Corinne Kaye
他の地域にある中くらいなコンテンポラリースタイルのおしゃれなキッチン (アンダーカウンターシンク、フラットパネル扉のキャビネット、濃色木目調キャビネット、御影石カウンター、黒いキッチンパネル、モザイクタイルのキッチンパネル、シルバーの調理設備、ベージュの床、黒いキッチンカウンター) の写真
他の地域にある中くらいなコンテンポラリースタイルのおしゃれなキッチン (アンダーカウンターシンク、フラットパネル扉のキャビネット、濃色木目調キャビネット、御影石カウンター、黒いキッチンパネル、モザイクタイルのキッチンパネル、シルバーの調理設備、ベージュの床、黒いキッチンカウンター) の写真

アトランタにある高級な広いラスティックスタイルのおしゃれなキッチン (ガラス扉のキャビネット、パネルと同色の調理設備、白いキャビネット、黒いキッチンパネル、モザイクタイルのキッチンパネル、アンダーカウンターシンク、御影石カウンター、無垢フローリング) の写真
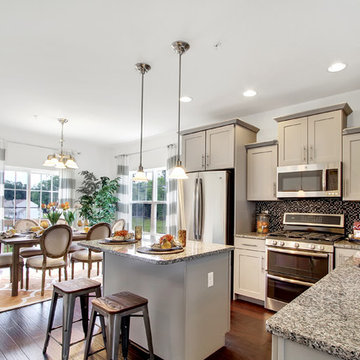
フィラデルフィアにある高級な中くらいなトランジショナルスタイルのおしゃれなキッチン (ダブルシンク、落し込みパネル扉のキャビネット、ベージュのキャビネット、御影石カウンター、黒いキッチンパネル、モザイクタイルのキッチンパネル、シルバーの調理設備、濃色無垢フローリング) の写真
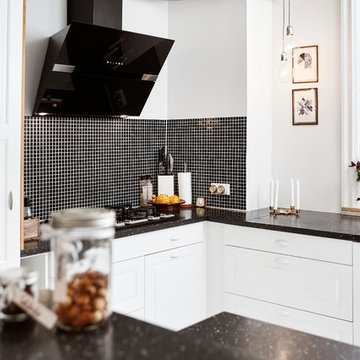
Mia Mortensen @houzz 2017
© 2017 Houzz
オーフスにある小さな北欧スタイルのおしゃれなキッチン (インセット扉のキャビネット、白いキャビネット、御影石カウンター、黒いキッチンパネル、モザイクタイルのキッチンパネル) の写真
オーフスにある小さな北欧スタイルのおしゃれなキッチン (インセット扉のキャビネット、白いキャビネット、御影石カウンター、黒いキッチンパネル、モザイクタイルのキッチンパネル) の写真
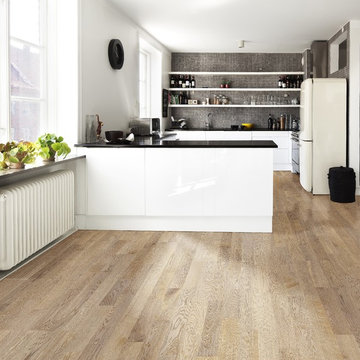
The idea for Scandinavian Hardwoods came after years of countless conversations with homeowners, designers, architects, and builders. The consistent theme: they wanted more than just a beautiful floor. They wanted insight into manufacturing locations (not just the seller or importer) and what materials are used and why. They wanted to understand the product’s environmental impact and it’s effect on indoor air quality and human health. They wanted a compelling story to tell guests about the beautiful floor they’ve chosen. At Scandinavian Hardwoods, we bring all of these elements together while making luxury more accessible.
Kahrs Oak Portofino, by Scandinavian Hardwoods
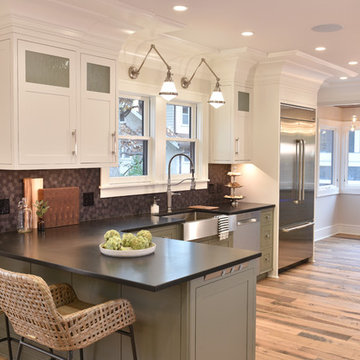
Paul Gates Photography
他の地域にあるトランジショナルスタイルのおしゃれなキッチン (エプロンフロントシンク、御影石カウンター、黒いキッチンパネル、モザイクタイルのキッチンパネル、シルバーの調理設備、無垢フローリング、茶色い床、黒いキッチンカウンター、シェーカースタイル扉のキャビネット、緑のキャビネット) の写真
他の地域にあるトランジショナルスタイルのおしゃれなキッチン (エプロンフロントシンク、御影石カウンター、黒いキッチンパネル、モザイクタイルのキッチンパネル、シルバーの調理設備、無垢フローリング、茶色い床、黒いキッチンカウンター、シェーカースタイル扉のキャビネット、緑のキャビネット) の写真
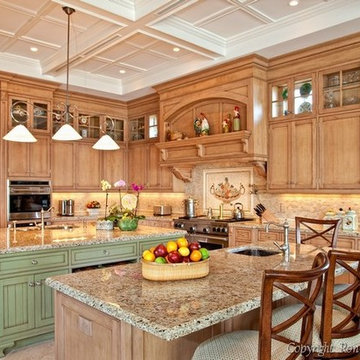
マイアミにあるラグジュアリーな巨大なトラディショナルスタイルのおしゃれなキッチン (アンダーカウンターシンク、フラットパネル扉のキャビネット、淡色木目調キャビネット、御影石カウンター、黒いキッチンパネル、モザイクタイルのキッチンパネル、シルバーの調理設備、大理石の床) の写真
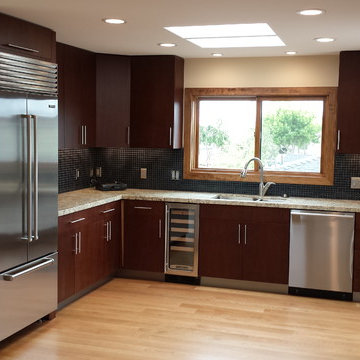
サンルイスオビスポにある中くらいなモダンスタイルのおしゃれなキッチン (ダブルシンク、フラットパネル扉のキャビネット、濃色木目調キャビネット、御影石カウンター、黒いキッチンパネル、モザイクタイルのキッチンパネル、シルバーの調理設備、淡色無垢フローリング、アイランドなし) の写真
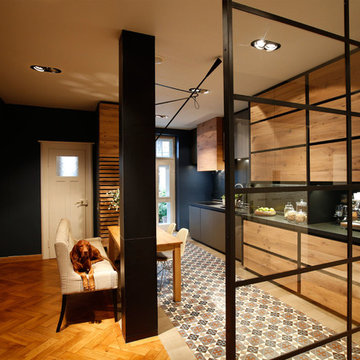
ミュンヘンにある中くらいなコンテンポラリースタイルのおしゃれなキッチン (フラットパネル扉のキャビネット、御影石カウンター、黒いキッチンパネル、黒い調理設備、セメントタイルの床、アイランドなし、ドロップインシンク、中間色木目調キャビネット、モザイクタイルのキッチンパネル、マルチカラーの床) の写真

A spine wall serves as the unifying concept for our addition and remodeling work on this Victorian house in Noe Valley. On one side of the spine wall are the new kitchen, library/dining room and powder room as well as the existing entry foyer and stairs. On the other side are a new deck, stairs and “catwalk” at the exterior and the existing living room and front parlor at the interior. The catwalk allowed us to create a series of French doors which flood the interior of the kitchen with light. Strategically placed windows in the kitchen frame views and highlight the character of the spine wall as an important architectural component. The project scope also included a new master bathroom at the upper floor. Details include cherry cabinets, marble counters, slate floors, glass mosaic tile backsplashes, stainless steel art niches and an upscaled reproduction of a Renaissance era painting.
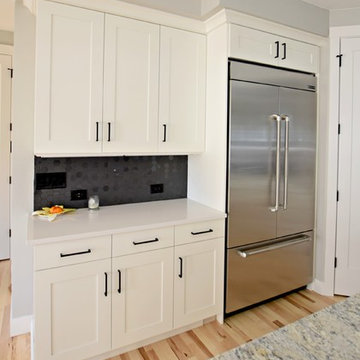
The two tones of black and white make a stunning contrast in this transitional design Denver kitchen.
Cabinetry: KitchenCraft Cabinetry, New Haven door style, Alabaster paint with Black painted mullion doors.
Cabinet Hardware: Metro Collection pulls in matte black by Berenson.
Design by: Heather Evans, in partnership with Accent Design Build
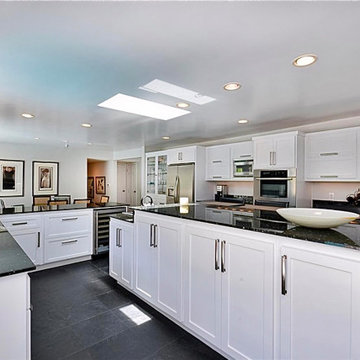
A bearing wall between the dining area and the kitchen -as seen here- was removed. Two skylights were installed over the prep and cooking areas. Shaker cabinets convey a clean yet classic feel. A substantial island doubles as a breakfast bar which sits four. There are numerous cabinets to store dishes, dinnerware and all necessary utensils. Slate flooring, black and silver granite countertops and iridescent glass mosaic backsplashes complete the design scheme..
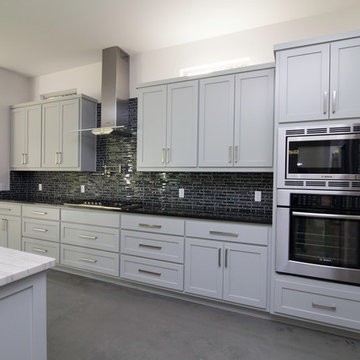
This sleek modern kitchen features clean lines with light gray cabinetry and black granite countertops. The center island has contrasting white marble countertop and acts as a transition to the open living room and outdoor patio space.
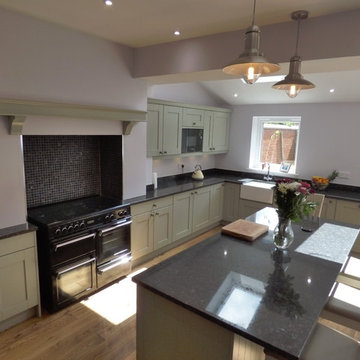
"the house has a kitchen it now deserves"
a recent installation... this stunning spacious kitchen in the madison range in sage from Kitchen Stori
this solid wood painted shaker door gives any room an eclectic though fresh feeling
against the black range cooker and black american fridge freezer, the sage green kitchen doors offer a stunning contrast, especially with the "steel grey" granite surface
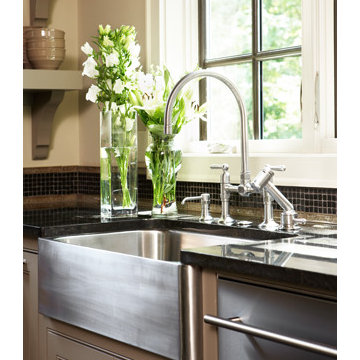
This home at The Cliffs at Walnut Cove is a fine illustration of how rustic can be comfortable and contemporary. Postcard from Paris provided all of the exterior and interior specifications as well as furnished the home. The firm achieved the modern rustic look through an effective combination of reclaimed hardwood floors, stone and brick surfaces, and iron lighting with clean, streamlined plumbing, tile, cabinetry, and furnishings.
Among the standout elements in the home are the reclaimed hardwood oak floors, brick barrel vaulted ceiling in the kitchen, suspended glass shelves in the terrace-level bar, and the stainless steel Lacanche range.
Rachael Boling Photography
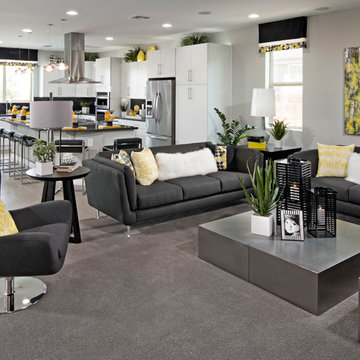
フェニックスにあるお手頃価格の巨大なモダンスタイルのおしゃれなキッチン (アンダーカウンターシンク、フラットパネル扉のキャビネット、白いキャビネット、御影石カウンター、黒いキッチンパネル、モザイクタイルのキッチンパネル、シルバーの調理設備、磁器タイルの床) の写真
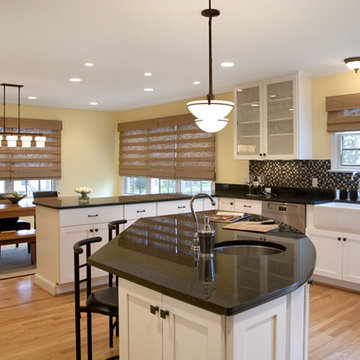
ワシントンD.C.にある高級な広いエクレクティックスタイルのおしゃれなキッチン (モザイクタイルのキッチンパネル、シルバーの調理設備、エプロンフロントシンク、黒いキッチンパネル、シェーカースタイル扉のキャビネット、白いキャビネット、御影石カウンター、淡色無垢フローリング、ベージュの床) の写真

Bright open plan kitchen with shiplap and rustic cedar wood details.
オースティンにある中くらいなビーチスタイルのおしゃれなキッチン (アンダーカウンターシンク、シェーカースタイル扉のキャビネット、白いキャビネット、御影石カウンター、黒いキッチンパネル、シルバーの調理設備、セラミックタイルの床、モザイクタイルのキッチンパネル、茶色い床、グレーのキッチンカウンター) の写真
オースティンにある中くらいなビーチスタイルのおしゃれなキッチン (アンダーカウンターシンク、シェーカースタイル扉のキャビネット、白いキャビネット、御影石カウンター、黒いキッチンパネル、シルバーの調理設備、セラミックタイルの床、モザイクタイルのキッチンパネル、茶色い床、グレーのキッチンカウンター) の写真
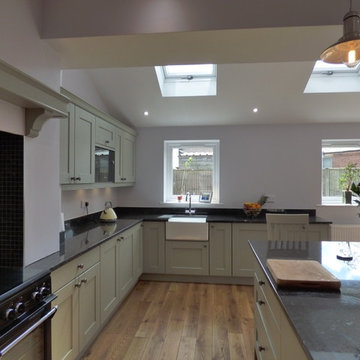
"the house has a kitchen it now deserves"
a recent installation... this stunning spacious kitchen in the madison range in sage from Kitchen Stori
this solid wood painted shaker door gives any room an eclectic though fresh feeling
against the black range cooker and black american fridge freezer, the sage green kitchen doors offer a stunning contrast, especially with the "steel grey" granite surface

ニュルンベルクにある中くらいなコンテンポラリースタイルのおしゃれなキッチン (一体型シンク、フラットパネル扉のキャビネット、淡色木目調キャビネット、モザイクタイルのキッチンパネル、御影石カウンター、黒いキッチンパネル、シルバーの調理設備、スレートの床) の写真
キッチン (黒いキッチンパネル、モザイクタイルのキッチンパネル、御影石カウンター) の写真
1