高級なキッチン (黒いキッチンパネル、メタルタイルのキッチンパネル) の写真
絞り込み:
資材コスト
並び替え:今日の人気順
写真 1〜20 枚目(全 38 枚)
1/4

Die sich auf zwei Etagen verlaufende Stadtwohnung wurde mit einem Mobiliar ausgestattet welches durch die ganze Wohnung zieht. Das eigentlich einzige Möbel setzt sich aus Garderobe / Hauswirtschaftsraum / Küche & Büro zusammen. Die Abwicklung geht durch den ganzen Wohnraum.
Fotograf: Bodo Mertoglu
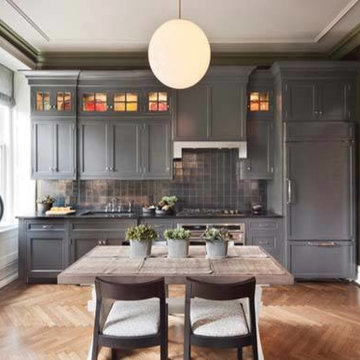
ニューヨークにある高級な中くらいなトランジショナルスタイルのおしゃれなキッチン (アンダーカウンターシンク、インセット扉のキャビネット、グレーのキャビネット、大理石カウンター、黒いキッチンパネル、メタルタイルのキッチンパネル、パネルと同色の調理設備、無垢フローリング、アイランドなし) の写真
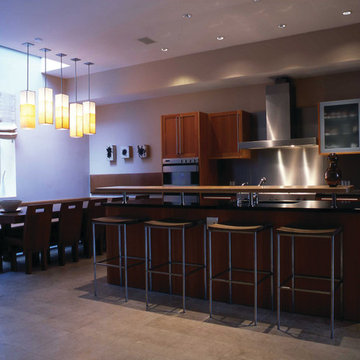
A uniquely modern but down-to-earth Tribeca loft. With an emphasis in organic elements, artisanal lighting, and high-end artwork, we designed a sophisticated interior that oozes a lifestyle of serenity.
The kitchen boasts a stunning open floor plan with unique custom features. A wooden banquette provides the ideal area to spend time with friends and family, enjoying a casual or formal meal. With a breakfast bar was designed with double layered countertops, creating space between the cook and diners.
The rest of the home is dressed in tranquil creams with high contrasting espresso and black hues. Contemporary furnishings can be found throughout, which set the perfect backdrop to the extraordinarily unique pendant lighting.
Project Location: New York. Project designed by interior design firm, Betty Wasserman Art & Interiors. From their Chelsea base, they serve clients in Manhattan and throughout New York City, as well as across the tri-state area and in The Hamptons.
For more about Betty Wasserman, click here: https://www.bettywasserman.com/
To learn more about this project, click here: https://www.bettywasserman.com/spaces/tribeca-townhouse
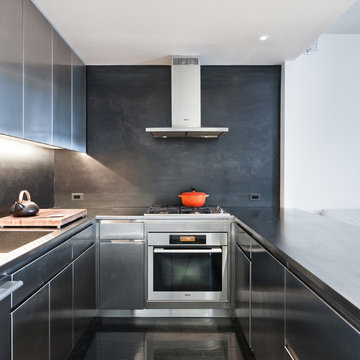
Stainless steel kitchen cabinets and counter with blackened steel backsplash. Photos by Alan Tansey
ニューヨークにある高級な小さなコンテンポラリースタイルのおしゃれなキッチン (ステンレスキャビネット、ステンレスカウンター、アンダーカウンターシンク、フラットパネル扉のキャビネット、黒いキッチンパネル、メタルタイルのキッチンパネル、シルバーの調理設備、濃色無垢フローリング) の写真
ニューヨークにある高級な小さなコンテンポラリースタイルのおしゃれなキッチン (ステンレスキャビネット、ステンレスカウンター、アンダーカウンターシンク、フラットパネル扉のキャビネット、黒いキッチンパネル、メタルタイルのキッチンパネル、シルバーの調理設備、濃色無垢フローリング) の写真
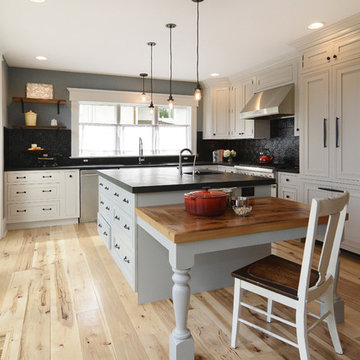
Kitchen photo from large first floor remodel. Flush beam enabled prior kitchen size to be doubled. Shown with hickory flooring, built-in cabinetry, industrial lighting, tin backsplash, open shelving. Construction by Murphy General Contractors of South Orange, NJ. Photo by Greg Martz.
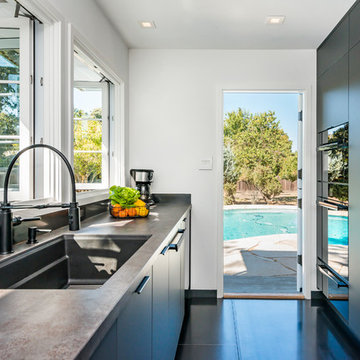
Olga Soboleva
サンフランシスコにある高級な中くらいなモダンスタイルのおしゃれなキッチン (アンダーカウンターシンク、フラットパネル扉のキャビネット、黒いキャビネット、クオーツストーンカウンター、黒いキッチンパネル、メタルタイルのキッチンパネル、黒い調理設備、黒い床) の写真
サンフランシスコにある高級な中くらいなモダンスタイルのおしゃれなキッチン (アンダーカウンターシンク、フラットパネル扉のキャビネット、黒いキャビネット、クオーツストーンカウンター、黒いキッチンパネル、メタルタイルのキッチンパネル、黒い調理設備、黒い床) の写真
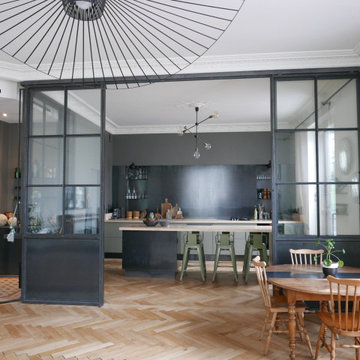
Rénovation complète d'un ancien cabinet médical de 125 m² en appartement à vivre à Grenoble.
Création de la cuisine et de la verrière sur-mesure.
グルノーブルにある高級な広いコンテンポラリースタイルのおしゃれなキッチン (シングルシンク、フラットパネル扉のキャビネット、緑のキャビネット、木材カウンター、黒いキッチンパネル、メタルタイルのキッチンパネル、パネルと同色の調理設備、淡色無垢フローリング、ベージュの床、ベージュのキッチンカウンター) の写真
グルノーブルにある高級な広いコンテンポラリースタイルのおしゃれなキッチン (シングルシンク、フラットパネル扉のキャビネット、緑のキャビネット、木材カウンター、黒いキッチンパネル、メタルタイルのキッチンパネル、パネルと同色の調理設備、淡色無垢フローリング、ベージュの床、ベージュのキッチンカウンター) の写真
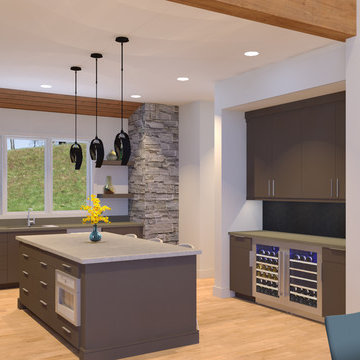
他の地域にある高級な広いモダンスタイルのおしゃれなキッチン (アンダーカウンターシンク、フラットパネル扉のキャビネット、濃色木目調キャビネット、クオーツストーンカウンター、黒いキッチンパネル、メタルタイルのキッチンパネル、シルバーの調理設備、淡色無垢フローリング、グレーのキッチンカウンター) の写真
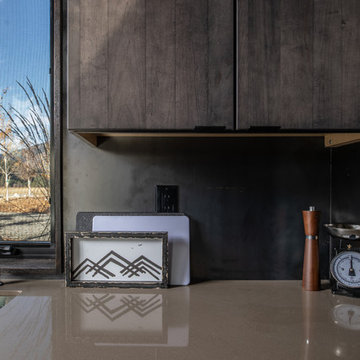
Kitchen counter detail.
Image by Steve Brousseau
シアトルにある高級な小さなインダストリアルスタイルのおしゃれなキッチン (フラットパネル扉のキャビネット、茶色いキャビネット、人工大理石カウンター、黒いキッチンパネル、メタルタイルのキッチンパネル、シルバーの調理設備、茶色いキッチンカウンター) の写真
シアトルにある高級な小さなインダストリアルスタイルのおしゃれなキッチン (フラットパネル扉のキャビネット、茶色いキャビネット、人工大理石カウンター、黒いキッチンパネル、メタルタイルのキッチンパネル、シルバーの調理設備、茶色いキッチンカウンター) の写真
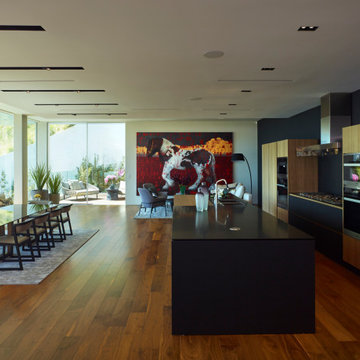
A space to entertain! Kitchen and dining cohabitate as a focus point of any gathering, be it a family dinner or a large soiree.
ロサンゼルスにある高級な広いモダンスタイルのおしゃれなキッチン (ダブルシンク、フラットパネル扉のキャビネット、黒いキャビネット、ガラスカウンター、黒いキッチンパネル、メタルタイルのキッチンパネル、黒い調理設備、濃色無垢フローリング、黒いキッチンカウンター) の写真
ロサンゼルスにある高級な広いモダンスタイルのおしゃれなキッチン (ダブルシンク、フラットパネル扉のキャビネット、黒いキャビネット、ガラスカウンター、黒いキッチンパネル、メタルタイルのキッチンパネル、黒い調理設備、濃色無垢フローリング、黒いキッチンカウンター) の写真
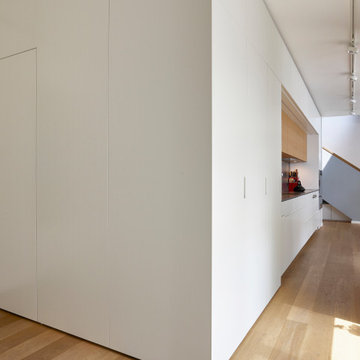
Die sich auf zwei Etagen verlaufende Stadtwohnung wurde mit einem Mobiliar ausgestattet welches durch die ganze Wohnung zieht. Das eigentlich einzige Möbel setzt sich aus Garderobe / Hauswirtschaftsraum / Küche & Büro zusammen. Die Abwicklung geht durch den ganzen Wohnraum.
Fotograf: Bodo Mertoglu
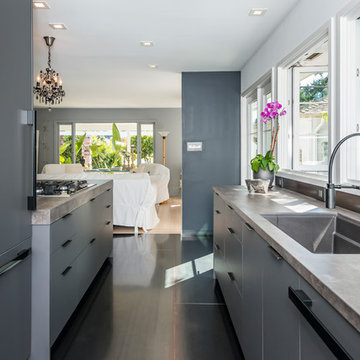
Olga Soboleva
サンフランシスコにある高級な中くらいなモダンスタイルのおしゃれなキッチン (アンダーカウンターシンク、フラットパネル扉のキャビネット、黒いキャビネット、クオーツストーンカウンター、黒いキッチンパネル、メタルタイルのキッチンパネル、黒い調理設備、黒い床) の写真
サンフランシスコにある高級な中くらいなモダンスタイルのおしゃれなキッチン (アンダーカウンターシンク、フラットパネル扉のキャビネット、黒いキャビネット、クオーツストーンカウンター、黒いキッチンパネル、メタルタイルのキッチンパネル、黒い調理設備、黒い床) の写真
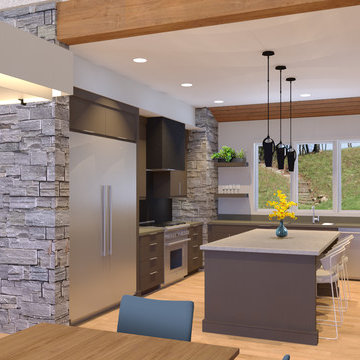
他の地域にある高級な広いモダンスタイルのおしゃれなキッチン (アンダーカウンターシンク、フラットパネル扉のキャビネット、濃色木目調キャビネット、クオーツストーンカウンター、黒いキッチンパネル、メタルタイルのキッチンパネル、シルバーの調理設備、淡色無垢フローリング、グレーのキッチンカウンター) の写真
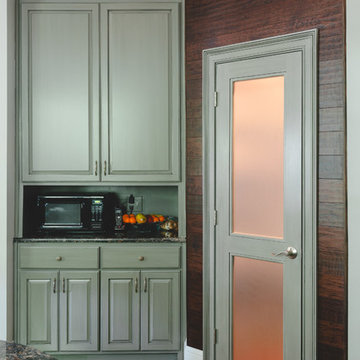
Custom Modified Golden Oak Cabinets Painted & Glazed in Gray. Custom Hood & Mantle, Roped Crown, Trim Painted & Glazed to Match. Island in Dark Walnut Stain and Custom Pantry & Door with Tiled Wood Surround. Custom Island Overhang with Posted Rope Legs & Panels. We can Turn any Dated Oak Cabinets into a NEW FRESH KITCHEN. Photos by Willett Photography.
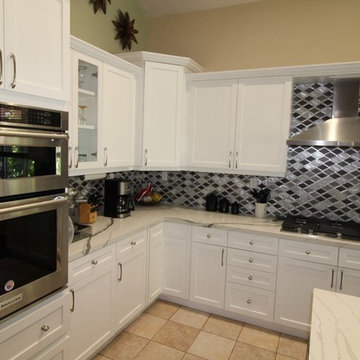
This is a traditional kitchen layout with stainless steel appliances and an island with a farmhouse sink. The cabinets are a mixture of black and white colors with an accent of black and white glass tile back splash that tie them in together. This kitchen flow is ideal for large families or entertaining making it easy to interact with guests while working in the kitchen at the same time.
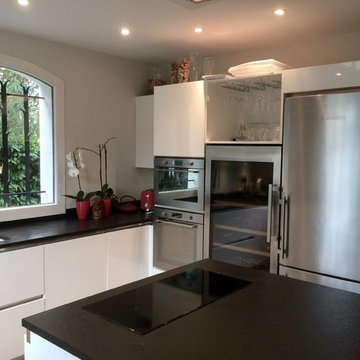
Cuisine laquée blanche avec plan de travail en granit.
マルセイユにある高級な中くらいなモダンスタイルのおしゃれなキッチン (アンダーカウンターシンク、インセット扉のキャビネット、白いキャビネット、大理石カウンター、黒いキッチンパネル、メタルタイルのキッチンパネル、シルバーの調理設備、セラミックタイルの床) の写真
マルセイユにある高級な中くらいなモダンスタイルのおしゃれなキッチン (アンダーカウンターシンク、インセット扉のキャビネット、白いキャビネット、大理石カウンター、黒いキッチンパネル、メタルタイルのキッチンパネル、シルバーの調理設備、セラミックタイルの床) の写真
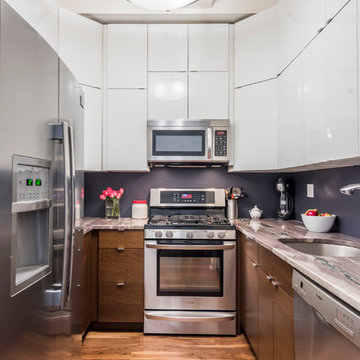
Richard Silver Photo
ニューヨークにある高級な中くらいなコンテンポラリースタイルのおしゃれなキッチン (ドロップインシンク、白いキャビネット、ソープストーンカウンター、黒いキッチンパネル、メタルタイルのキッチンパネル、シルバーの調理設備、無垢フローリング、アイランドなし) の写真
ニューヨークにある高級な中くらいなコンテンポラリースタイルのおしゃれなキッチン (ドロップインシンク、白いキャビネット、ソープストーンカウンター、黒いキッチンパネル、メタルタイルのキッチンパネル、シルバーの調理設備、無垢フローリング、アイランドなし) の写真
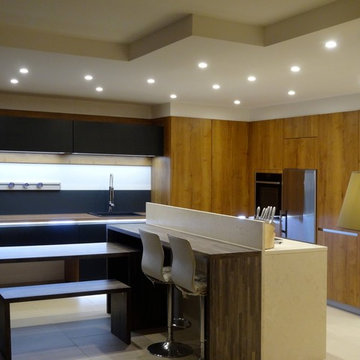
Grande cuisine Design avec meubles suspendus carrossés anthracite.
Juxtaposés au module chêne.
Ilot de Marbre Marfil et stratifié bois exotique.
Choix implantation et matériaux : Frédérique Matthys.
Réalisation : LSA, Marbrerie Loup et Schmidt Romain Rolland.
Frédérique Matthys
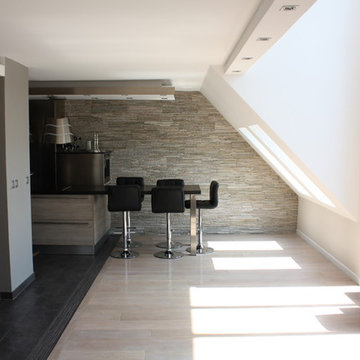
Vue du salon vers la cuisine habillée de pierre.
パリにある高級な広いコンテンポラリースタイルのおしゃれなキッチン (アンダーカウンターシンク、フラットパネル扉のキャビネット、淡色木目調キャビネット、御影石カウンター、黒いキッチンパネル、シルバーの調理設備、セラミックタイルの床、黒い床、メタルタイルのキッチンパネル) の写真
パリにある高級な広いコンテンポラリースタイルのおしゃれなキッチン (アンダーカウンターシンク、フラットパネル扉のキャビネット、淡色木目調キャビネット、御影石カウンター、黒いキッチンパネル、シルバーの調理設備、セラミックタイルの床、黒い床、メタルタイルのキッチンパネル) の写真
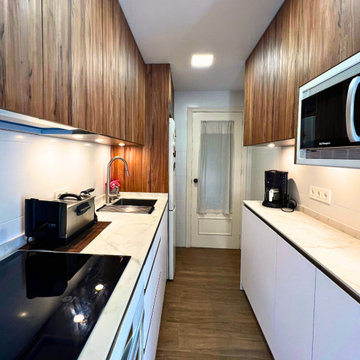
他の地域にある高級な中くらいな地中海スタイルのおしゃれな独立型キッチン (アンダーカウンターシンク、フラットパネル扉のキャビネット、中間色木目調キャビネット、大理石カウンター、黒いキッチンパネル、メタルタイルのキッチンパネル、シルバーの調理設備、磁器タイルの床、茶色い床、白いキッチンカウンター) の写真
高級なキッチン (黒いキッチンパネル、メタルタイルのキッチンパネル) の写真
1