キッチン (黒いキッチンパネル、ガラスタイルのキッチンパネル、シェーカースタイル扉のキャビネット) の写真
絞り込み:
資材コスト
並び替え:今日の人気順
写真 1〜20 枚目(全 370 枚)
1/4
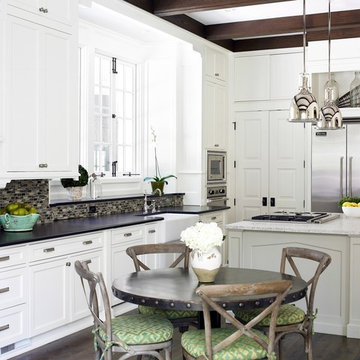
アトランタにある中くらいなトランジショナルスタイルのおしゃれなキッチン (シルバーの調理設備、エプロンフロントシンク、白いキャビネット、黒いキッチンパネル、ガラスタイルのキッチンパネル、御影石カウンター、シェーカースタイル扉のキャビネット、濃色無垢フローリング) の写真

This kitchen features stunning white shaker profiled cabinet doors, black forest natural granite benchtop and a beautiful timber chopping block on the island bench.
Showcasing many extra features such as wicker basket drawers, corbels, plate racks and stunning glass overheads.
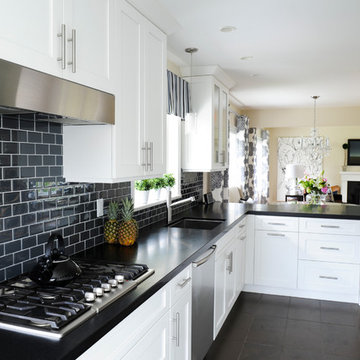
The greatest challenge that we faced on this project was marrying the divergent tastes of the homeowners; one loves mid-century modern while the other favors a bit of sparkle. We used the clients' existing modern classic Bertoia chairs and paired them with a traditional crystal chandelier in the dining area to add glamour. The white kitchen and inky glass back splash tiles inspired the selection of this outstanding white linen drapery fabric with an embroidered indigo medallion by Telafina. Interior Design by Lori Steeves of Simply Home Decorating Inc. Photos by Tracey Ayton Photography.
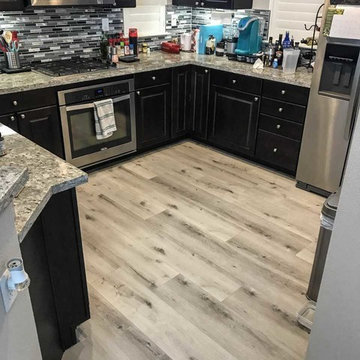
The mighty, native oaks of the Pacific Northwest are known for their enduring strength.
The Republic Great Oregon Oak Collection provides you with the natural beauty and durability of these majestic trees.
Republic's new Extra-Wide floor features wider and longer planks for a more authentic old-floor look and feel.
color: Oregon white oak

Range: Cambridge
Colour: Canyon Green
Worktops: Laminate Natural Wood
ウエストミッドランズにあるお手頃価格の中くらいなカントリー風のおしゃれなキッチン (ダブルシンク、シェーカースタイル扉のキャビネット、緑のキャビネット、ラミネートカウンター、黒いキッチンパネル、ガラスタイルのキッチンパネル、黒い調理設備、テラコッタタイルの床、アイランドなし、オレンジの床、茶色いキッチンカウンター、格子天井) の写真
ウエストミッドランズにあるお手頃価格の中くらいなカントリー風のおしゃれなキッチン (ダブルシンク、シェーカースタイル扉のキャビネット、緑のキャビネット、ラミネートカウンター、黒いキッチンパネル、ガラスタイルのキッチンパネル、黒い調理設備、テラコッタタイルの床、アイランドなし、オレンジの床、茶色いキッチンカウンター、格子天井) の写真
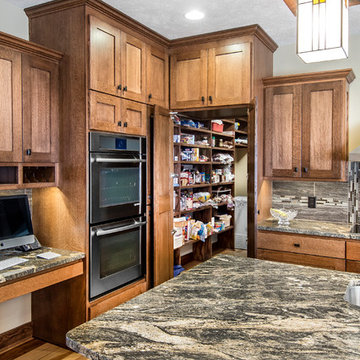
Alan Jackson - Jackson Studios
オマハにある高級な中くらいなトラディショナルスタイルのおしゃれなキッチン (シングルシンク、シェーカースタイル扉のキャビネット、中間色木目調キャビネット、御影石カウンター、黒いキッチンパネル、ガラスタイルのキッチンパネル、シルバーの調理設備、無垢フローリング) の写真
オマハにある高級な中くらいなトラディショナルスタイルのおしゃれなキッチン (シングルシンク、シェーカースタイル扉のキャビネット、中間色木目調キャビネット、御影石カウンター、黒いキッチンパネル、ガラスタイルのキッチンパネル、シルバーの調理設備、無垢フローリング) の写真
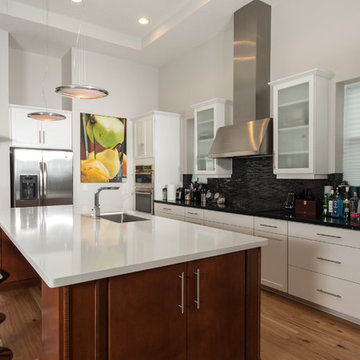
Wide 7-1/2 inch hickory wood floors are installed throughout the whole home.
Photos by: guinardcp.com
オーランドにある広いコンテンポラリースタイルのおしゃれなキッチン (シルバーの調理設備、淡色無垢フローリング、シェーカースタイル扉のキャビネット、白いキャビネット、人工大理石カウンター、黒いキッチンパネル、ガラスタイルのキッチンパネル、ベージュの床、黒いキッチンカウンター) の写真
オーランドにある広いコンテンポラリースタイルのおしゃれなキッチン (シルバーの調理設備、淡色無垢フローリング、シェーカースタイル扉のキャビネット、白いキャビネット、人工大理石カウンター、黒いキッチンパネル、ガラスタイルのキッチンパネル、ベージュの床、黒いキッチンカウンター) の写真
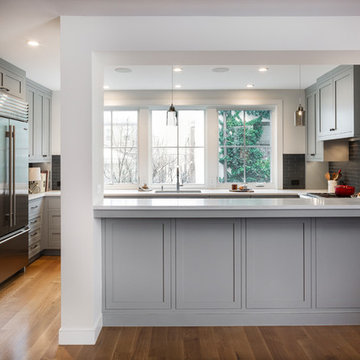
Our goal was to modernize an outdated spec kitchen by increasing the overall storage capacity and re-configuring the work-space to accommodate more use while increasing the natural light into the kitchen.
We collaborated with the Owners Architect and determined it was necessary to partially remove the wall between the kitchen and dining room. Two small windows along the rear wall were replaced with a new over-sized window bringing in massive amounts of natural light. We removed a breakfast table that previously crowded the kitchen circulation and replaced it with a breakfast counter facing the kitchen and new window.
The semi-open kitchen, delineated by the breakfast counter created a visual buffer for a busy kitchen and maximized the views and natural from the new window. By organizing every cabinet, we maximized the storage capacity and further increased the ergonomics of the kitchen using drawers for dishes and other items.
Jonathan Kolbe Photographer
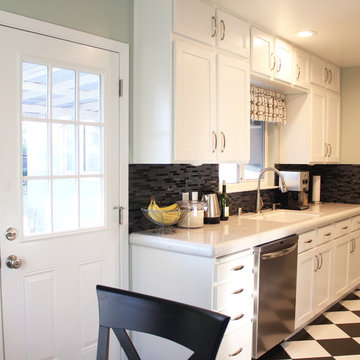
サクラメントにあるお手頃価格の小さなトランジショナルスタイルのおしゃれなキッチン (シェーカースタイル扉のキャビネット、白いキャビネット、人工大理石カウンター、黒いキッチンパネル、ガラスタイルのキッチンパネル、シルバーの調理設備、アイランドなし、アンダーカウンターシンク、クッションフロア) の写真
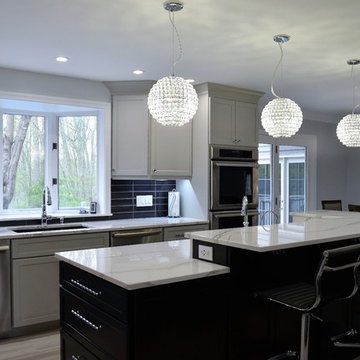
ニューヨークにある高級な広いモダンスタイルのおしゃれなキッチン (シングルシンク、シェーカースタイル扉のキャビネット、グレーのキャビネット、珪岩カウンター、黒いキッチンパネル、ガラスタイルのキッチンパネル、シルバーの調理設備、磁器タイルの床、グレーの床、白いキッチンカウンター) の写真
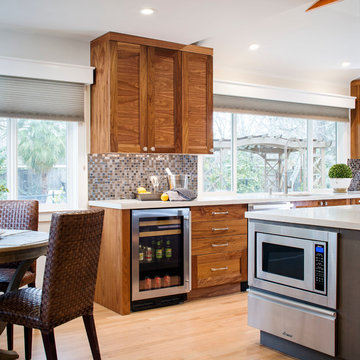
Placing the beverage center, microwave and warming drawer near the table allows the homeowners to have an Entertainment Zone.
Chipper Hatter Photography.
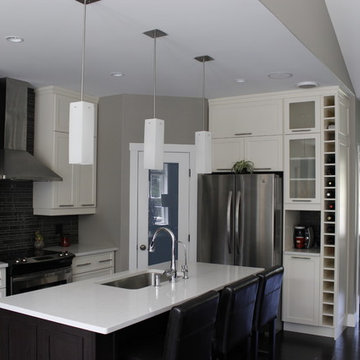
他の地域にある高級な中くらいなコンテンポラリースタイルのおしゃれなキッチン (アンダーカウンターシンク、シェーカースタイル扉のキャビネット、白いキャビネット、珪岩カウンター、黒いキッチンパネル、ガラスタイルのキッチンパネル、シルバーの調理設備、濃色無垢フローリング) の写真
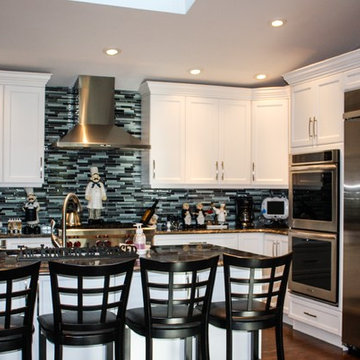
This split level ranch features a white shaker kitchen with stainless steel appliances, a vaulted ceiling , a skylight and recessed lighting. The walls surrounding the kitchen were removed to create a great open concept. It also features a kitchen island equipped with a dishwasher and stainless steel sink.

Brian Buettner
他の地域にある高級な広いトランジショナルスタイルのおしゃれなキッチン (シェーカースタイル扉のキャビネット、クオーツストーンカウンター、黒いキッチンパネル、ガラスタイルのキッチンパネル、シルバーの調理設備、白いキッチンカウンター、アンダーカウンターシンク、青いキャビネット、無垢フローリング、グレーの床) の写真
他の地域にある高級な広いトランジショナルスタイルのおしゃれなキッチン (シェーカースタイル扉のキャビネット、クオーツストーンカウンター、黒いキッチンパネル、ガラスタイルのキッチンパネル、シルバーの調理設備、白いキッチンカウンター、アンダーカウンターシンク、青いキャビネット、無垢フローリング、グレーの床) の写真
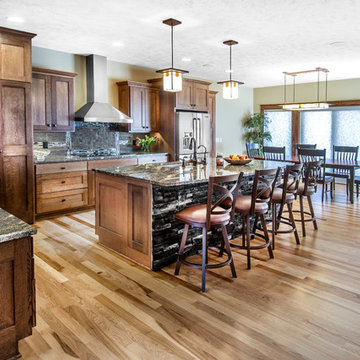
Alan Jackson - Jackson Studios
オマハにある高級な中くらいなトラディショナルスタイルのおしゃれなキッチン (シングルシンク、シェーカースタイル扉のキャビネット、中間色木目調キャビネット、御影石カウンター、黒いキッチンパネル、ガラスタイルのキッチンパネル、シルバーの調理設備、無垢フローリング) の写真
オマハにある高級な中くらいなトラディショナルスタイルのおしゃれなキッチン (シングルシンク、シェーカースタイル扉のキャビネット、中間色木目調キャビネット、御影石カウンター、黒いキッチンパネル、ガラスタイルのキッチンパネル、シルバーの調理設備、無垢フローリング) の写真
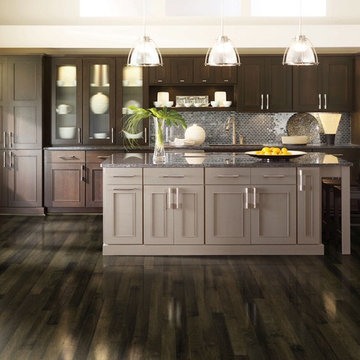
サンディエゴにある広いコンテンポラリースタイルのおしゃれなキッチン (ガラスタイルのキッチンパネル、シルバーの調理設備、濃色無垢フローリング、茶色い床、アンダーカウンターシンク、シェーカースタイル扉のキャビネット、濃色木目調キャビネット、御影石カウンター、黒いキッチンパネル) の写真
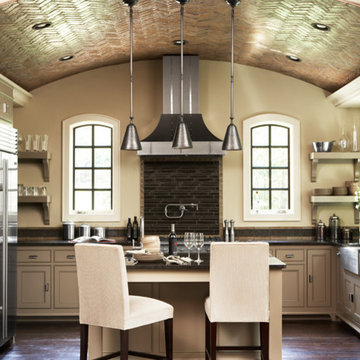
This home at The Cliffs at Walnut Cove is a fine illustration of how rustic can be comfortable and contemporary. Postcard from Paris provided all of the exterior and interior specifications as well as furnished the home. The firm achieved the modern rustic look through an effective combination of reclaimed hardwood floors, stone and brick surfaces, and iron lighting with clean, streamlined plumbing, tile, cabinetry, and furnishings.
Among the standout elements in the home are the reclaimed hardwood oak floors, brick barrel vaulted ceiling in the kitchen, suspended glass shelves in the terrace-level bar, and the stainless steel Lacanche range.
Rachael Boling Photography
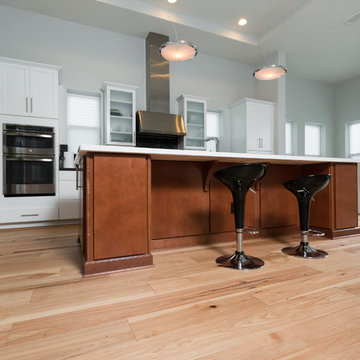
Wide 7-1/2 inch hickory wood floors are installed throughout the whole home.
Photos by: guinardcp.com
オーランドにある広いコンテンポラリースタイルのおしゃれなキッチン (シルバーの調理設備、淡色無垢フローリング、シェーカースタイル扉のキャビネット、白いキャビネット、人工大理石カウンター、黒いキッチンパネル、ガラスタイルのキッチンパネル、ベージュの床、黒いキッチンカウンター) の写真
オーランドにある広いコンテンポラリースタイルのおしゃれなキッチン (シルバーの調理設備、淡色無垢フローリング、シェーカースタイル扉のキャビネット、白いキャビネット、人工大理石カウンター、黒いキッチンパネル、ガラスタイルのキッチンパネル、ベージュの床、黒いキッチンカウンター) の写真
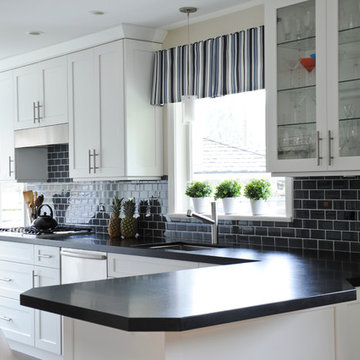
The greatest challenge that we faced on this project was marrying the divergent tastes of the homeowners; one loves mid-century modern while the other favors a bit of sparkle. We used the clients' existing modern classic Bertoia chairs and paired them with a traditional crystal chandelier in the dining area to add glamour. The white kitchen and inky glass back splash tiles inspired the selection of this outstanding white linen drapery fabric with an embroidered indigo medallion by Telafina. Interior Design by Lori Steeves of Simply Home Decorating Inc. Photos by Tracey Ayton Photography.
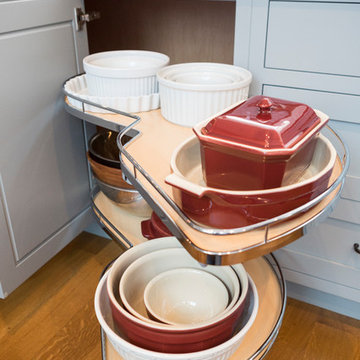
Our goal was to modernize an outdated spec kitchen by increasing the overall storage capacity and re-configuring the work-space to accommodate more use while increasing the natural light into the kitchen.
We collaborated with the Owners Architect and determined it was necessary to partially remove the wall between the kitchen and dining room. Two small windows along the rear wall were replaced with a new over-sized window bringing in massive amounts of natural light. We removed a breakfast table that previously crowded the kitchen circulation and replaced it with a breakfast counter facing the kitchen and new window.
The semi-open kitchen, delineated by the breakfast counter created a visual buffer for a busy kitchen and maximized the views and natural from the new window. By organizing every cabinet, we maximized the storage capacity and further increased the ergonomics of the kitchen using drawers for dishes and other items.
Jonathan Kolbe Photographer
キッチン (黒いキッチンパネル、ガラスタイルのキッチンパネル、シェーカースタイル扉のキャビネット) の写真
1