キッチン (黒いキッチンパネル、セメントタイルのキッチンパネル、フラットパネル扉のキャビネット、オープンシェルフ、アイランドなし) の写真
絞り込み:
資材コスト
並び替え:今日の人気順
写真 1〜20 枚目(全 22 枚)

STEPHANE VASCO
パリにあるお手頃価格の中くらいなモダンスタイルのおしゃれなキッチン (オープンシェルフ、中間色木目調キャビネット、木材カウンター、黒いキッチンパネル、無垢フローリング、茶色い床、ドロップインシンク、セメントタイルのキッチンパネル、シルバーの調理設備、アイランドなし、ベージュのキッチンカウンター) の写真
パリにあるお手頃価格の中くらいなモダンスタイルのおしゃれなキッチン (オープンシェルフ、中間色木目調キャビネット、木材カウンター、黒いキッチンパネル、無垢フローリング、茶色い床、ドロップインシンク、セメントタイルのキッチンパネル、シルバーの調理設備、アイランドなし、ベージュのキッチンカウンター) の写真
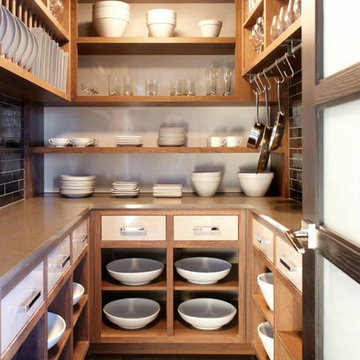
Dan Ruhland | Dan Ruhland Design LLC | Kyoto
ニューヨークにある高級なモダンスタイルのおしゃれなコの字型キッチン (オープンシェルフ、淡色木目調キャビネット、黒いキッチンパネル、セメントタイルのキッチンパネル、アイランドなし) の写真
ニューヨークにある高級なモダンスタイルのおしゃれなコの字型キッチン (オープンシェルフ、淡色木目調キャビネット、黒いキッチンパネル、セメントタイルのキッチンパネル、アイランドなし) の写真
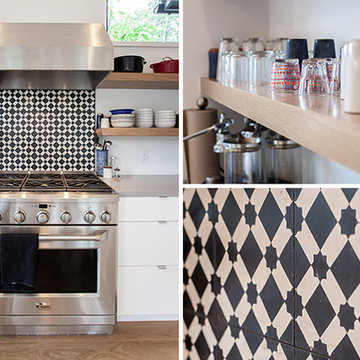
Stacie Leigh Andrews
オースティンにある高級な中くらいなカントリー風のおしゃれなキッチン (シングルシンク、フラットパネル扉のキャビネット、白いキャビネット、クオーツストーンカウンター、黒いキッチンパネル、セメントタイルのキッチンパネル、シルバーの調理設備、淡色無垢フローリング、アイランドなし) の写真
オースティンにある高級な中くらいなカントリー風のおしゃれなキッチン (シングルシンク、フラットパネル扉のキャビネット、白いキャビネット、クオーツストーンカウンター、黒いキッチンパネル、セメントタイルのキッチンパネル、シルバーの調理設備、淡色無垢フローリング、アイランドなし) の写真
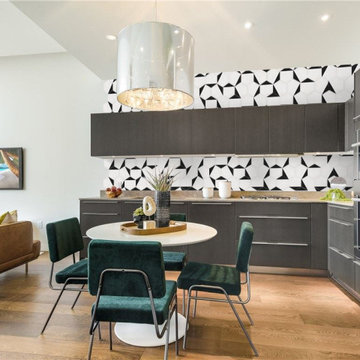
This modern kitchen added a fun upgrade to the kitchen by incorporating a classic black and white hex clay tile. This tile livens up the space making it fun and playful! The layout is super interesting and creates a great focal point in the kitchen.
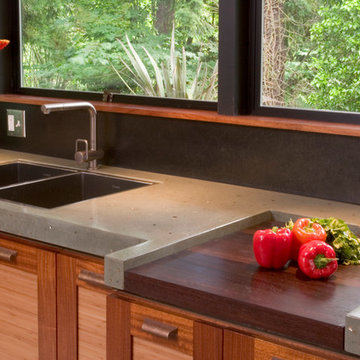
The wenge cutting board is reversible. Beat it up with daily use, then flip it over when guests arrive. The Blanco sink is top-mounted, but slightly recessed into the countertop, giving the advantage on an undermount in that you can sweep things into the sink, but without positioning the sink 2-1/2" lower. The cabinet pulls are distressed oil-rubbed bronze by Colonial Bronze.
Roger Turk, Northlight Photography
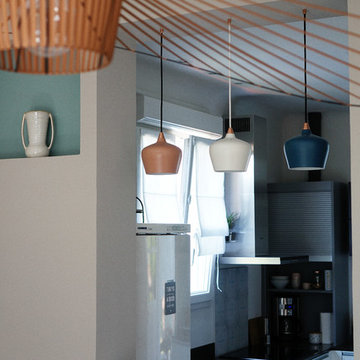
Création d'une ouverture sur la cuisine,
ouverture du mur porteur, afin de créer un espace ouvert et lumineux.
Lumière traversante.
Pose de suspensions afin d’asseoir l'espace, et de diffuser un peu de lumière au dessus du passe plat.
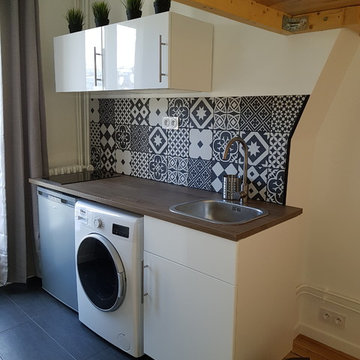
パリにあるお手頃価格の小さなコンテンポラリースタイルのおしゃれなキッチン (シングルシンク、フラットパネル扉のキャビネット、白いキャビネット、ラミネートカウンター、黒いキッチンパネル、セメントタイルのキッチンパネル、白い調理設備、セラミックタイルの床、アイランドなし、黒い床) の写真
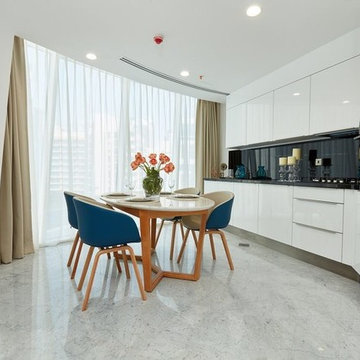
他の地域にあるお手頃価格の中くらいなモダンスタイルのおしゃれなキッチン (ドロップインシンク、オープンシェルフ、白いキャビネット、御影石カウンター、黒いキッチンパネル、セメントタイルのキッチンパネル、黒い調理設備、大理石の床、アイランドなし、グレーの床、黒いキッチンカウンター) の写真
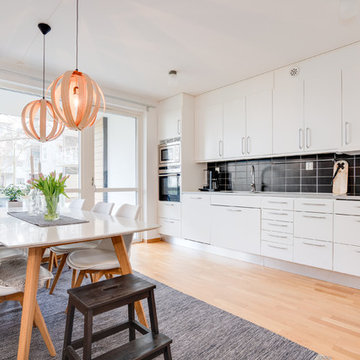
Fredrik Andersson
Adress: Nissabogatan 5
ヨーテボリにあるモダンスタイルのおしゃれなキッチン (フラットパネル扉のキャビネット、白いキャビネット、黒いキッチンパネル、セメントタイルのキッチンパネル、シルバーの調理設備、アイランドなし) の写真
ヨーテボリにあるモダンスタイルのおしゃれなキッチン (フラットパネル扉のキャビネット、白いキャビネット、黒いキッチンパネル、セメントタイルのキッチンパネル、シルバーの調理設備、アイランドなし) の写真
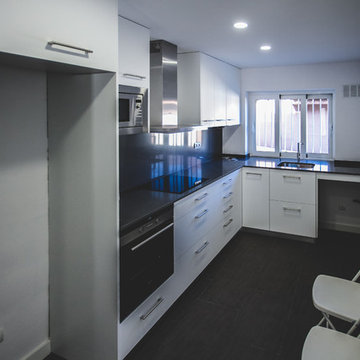
バルセロナにある中くらいなコンテンポラリースタイルのおしゃれなキッチン (アンダーカウンターシンク、フラットパネル扉のキャビネット、白いキャビネット、クオーツストーンカウンター、黒いキッチンパネル、セメントタイルのキッチンパネル、シルバーの調理設備、磁器タイルの床、アイランドなし) の写真
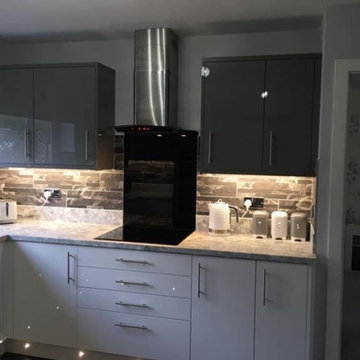
Range: Glacier Gloss
Colour: Grey and White
Worktops: Laminate
ウエストミッドランズにあるお手頃価格の中くらいなモダンスタイルのおしゃれなキッチン (ダブルシンク、フラットパネル扉のキャビネット、グレーのキャビネット、ラミネートカウンター、黒いキッチンパネル、セメントタイルのキッチンパネル、黒い調理設備、セラミックタイルの床、アイランドなし、黒い床、グレーのキッチンカウンター) の写真
ウエストミッドランズにあるお手頃価格の中くらいなモダンスタイルのおしゃれなキッチン (ダブルシンク、フラットパネル扉のキャビネット、グレーのキャビネット、ラミネートカウンター、黒いキッチンパネル、セメントタイルのキッチンパネル、黒い調理設備、セラミックタイルの床、アイランドなし、黒い床、グレーのキッチンカウンター) の写真
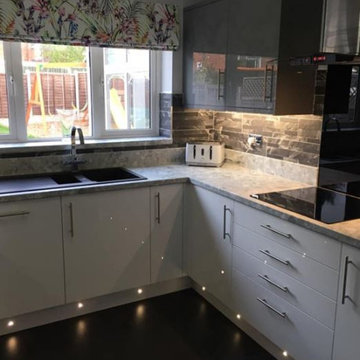
Range: Glacier Gloss
Colour: Grey and White
Worktops: Laminate
ウエストミッドランズにあるお手頃価格の中くらいなモダンスタイルのおしゃれなキッチン (ダブルシンク、フラットパネル扉のキャビネット、グレーのキャビネット、ラミネートカウンター、黒いキッチンパネル、セメントタイルのキッチンパネル、黒い調理設備、セラミックタイルの床、アイランドなし、黒い床、グレーのキッチンカウンター) の写真
ウエストミッドランズにあるお手頃価格の中くらいなモダンスタイルのおしゃれなキッチン (ダブルシンク、フラットパネル扉のキャビネット、グレーのキャビネット、ラミネートカウンター、黒いキッチンパネル、セメントタイルのキッチンパネル、黒い調理設備、セラミックタイルの床、アイランドなし、黒い床、グレーのキッチンカウンター) の写真
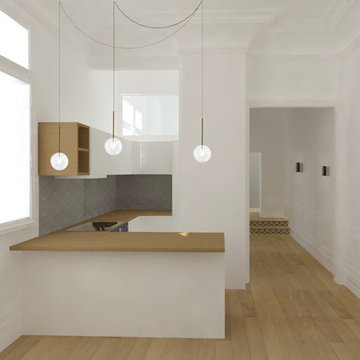
パリにある中くらいなコンテンポラリースタイルのおしゃれなキッチン (アンダーカウンターシンク、フラットパネル扉のキャビネット、白いキャビネット、木材カウンター、黒いキッチンパネル、セメントタイルのキッチンパネル、シルバーの調理設備、アイランドなし) の写真
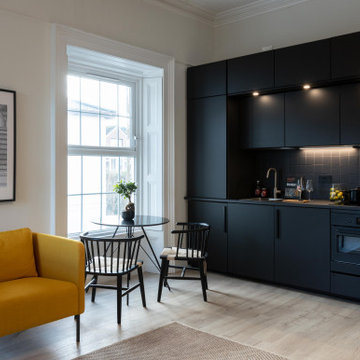
他の地域にある小さなコンテンポラリースタイルのおしゃれなキッチン (ドロップインシンク、フラットパネル扉のキャビネット、黒いキャビネット、人工大理石カウンター、黒いキッチンパネル、セメントタイルのキッチンパネル、黒い調理設備、淡色無垢フローリング、アイランドなし、グレーのキッチンカウンター) の写真
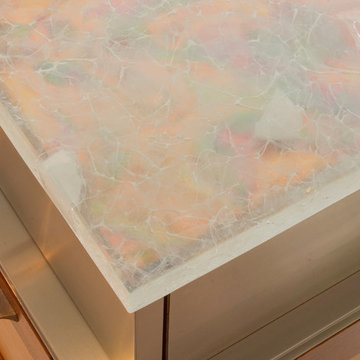
Close up shot of the peninsula's counter. Hand-cast glass installed of flamed copper sits on a base of stainless steel wrapped drawers.
Roger Turk, Northlight Photography
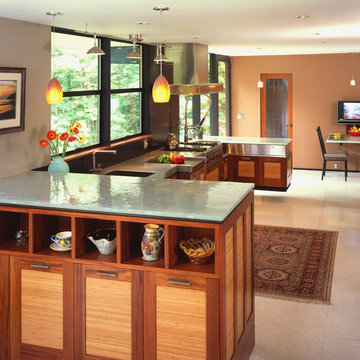
The home itself sits on a central core and cantilevers off its ridge perch on both sides. Not only does the entire ell-shaped peninsula echo this, floating 8" off the floor, so also does the casual eating area against the far wall. Twin I-beams cantilever out of the wall which hides vertical members that run floor-to-ceiling. The I-beams that support the peninsula continue down the wall 12'. Hand-cast glass counters are used to anchor each end of the kitchen. The floors are the original terazzo. I ran the caramelized bamboo horizontally in the cabinet doors, remembering the roll-up bamboo blinds of the 50s. The door's rails and stiles are African ribbon mahogany.
Roger Turk, Northlight Photography
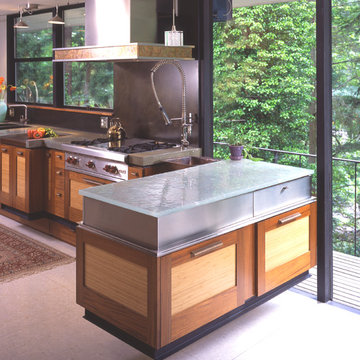
To expand the kitchen would normally mean filling in the window to gain wall space. My solution was to cantilever the peninsula 4' out in front of the window and 5' out into the room. The end of the peninsula deflects 1/8" with a 300-lb. load! The I-beam structure continues 12' farther down the wall.
Roger Turk, Northlight Photography
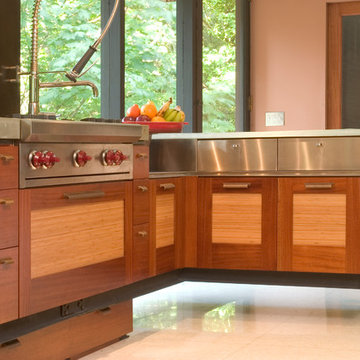
You can clearly see the floating effect and the toe kick drawers to the left. The deep drawer under the rangetop has a second, internal pullout for lids.
Roger Turk, Northlight Photography
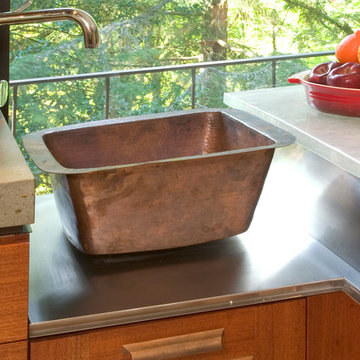
I floated a copper sink between the narrow counter right of the rangetop and the peninsula, creating a "wasp's waist" that relieves any bending stress from loads placed on the end of the peninsula. The I-beam structure is designed to deflect only 1/8" with a 300-lb. load at the end of the peninsula.
Photo by Roger Turk, Northlight Photography.
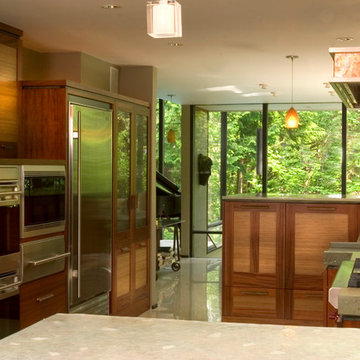
The Sub-Zero refrigerators are sadly no longer in production. We set them in a frame of cold-rolled steel, echoing the steel elements across the room. The Miele dishwasher is raised at the far end, mounted in the peninsula. The hood is my own design.
Roger Turk, Northlight Photography
キッチン (黒いキッチンパネル、セメントタイルのキッチンパネル、フラットパネル扉のキャビネット、オープンシェルフ、アイランドなし) の写真
1