キッチン (黒いキッチンパネル、全タイプのキッチンパネルの素材、テラゾーの床) の写真
絞り込み:
資材コスト
並び替え:今日の人気順
写真 1〜20 枚目(全 78 枚)
1/4

Alex Maguire Photography
One of the nicest thing that can happen as an architect is that a client returns to you because they enjoyed working with us so much the first time round. Having worked on the bathroom in 2016 we were recently asked to look at the kitchen and to advice as to how we could extend into the garden without completely invading the space. We wanted to be able to "sit in the kitchen and still be sitting in the garden".

他の地域にあるミッドセンチュリースタイルのおしゃれなキッチン (フラットパネル扉のキャビネット、淡色木目調キャビネット、大理石カウンター、黒いキッチンパネル、大理石のキッチンパネル、シルバーの調理設備、テラゾーの床) の写真

Anbau von eine Küche von 24m2
Midcentury Stil mit Walnussfurnier und Vintage-Details.
ミュンヘンにある高級な巨大なミッドセンチュリースタイルのおしゃれなキッチン (アンダーカウンターシンク、フラットパネル扉のキャビネット、濃色木目調キャビネット、御影石カウンター、黒いキッチンパネル、御影石のキッチンパネル、黒い調理設備、テラゾーの床、グレーの床、黒いキッチンカウンター) の写真
ミュンヘンにある高級な巨大なミッドセンチュリースタイルのおしゃれなキッチン (アンダーカウンターシンク、フラットパネル扉のキャビネット、濃色木目調キャビネット、御影石カウンター、黒いキッチンパネル、御影石のキッチンパネル、黒い調理設備、テラゾーの床、グレーの床、黒いキッチンカウンター) の写真

Le projet : Un studio de 30m2 défraîchi avec une petite cuisine fermée à l’ancienne et une salle de bains usée. Des placards peu pratiques et une électricité à remettre aux normes.
La propriétaire souhaite remettre l’ensemble à neuf de manière optimale pour en faire son pied à terre parisien.
Notre solution : Nous allons supprimer une partie des murs côté cuisine et placard. De cette façon nous allons créer une belle cuisine ouverte avec îlot central et rangements.
Un grand cube menuisé en bois permet de cacher intégralement le réfrigérateur côté cuisine et un dressing avec penderies et tablettes coulissantes, côté salon.
Une chambre est créée dans l’espace avec verrière et porte métallique coulissante. La salle de bains est refaite intégralement avec baignoire et plan vasque sur-mesure permettant d’encastrer le lave-linge. Electricité et chauffage sont refait à neuf.

Cucina Arrex- mod Urban.
Basi e pensili con ante rivestite in laminato HPL su entrambi i lati in finitura Dark Stone, con gola e zoccolo in metallo verniciato antracite.
Piano lavoro e schienale in Gres Laminam colore Nero Belfast sp. 12mm. con fianco in appoggio a terra su penisola.
La cucina è composta da una pratica zona snack che divide l'ambiente dalla zona pranzo e aumenta notevolmente l'area del piano lavoro.
La luce della barra led sottopensile è regolabile di intensità a seconda delle esigenze.
A completare il tutto abbiamo abbinato sgabelli e sedie in ecopelle nero nuvolato, e tavolo con struttura in acciaio verniciato e piano laminato HPL allungabile.
Nonostante i colori scuri, il tutto risulta essere molto luminoso, grazie ai finestroni e anche alle linee pulite e regolari della cucina.
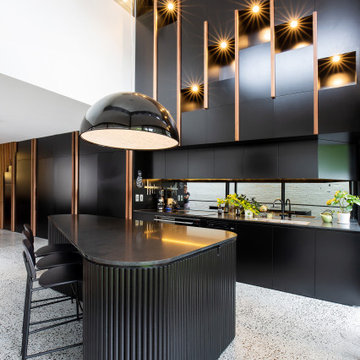
他の地域にある中くらいなコンテンポラリースタイルのおしゃれなキッチン (ドロップインシンク、シェーカースタイル扉のキャビネット、黒いキャビネット、クオーツストーンカウンター、黒いキッチンパネル、ミラータイルのキッチンパネル、黒い調理設備、テラゾーの床、グレーの床、黒いキッチンカウンター) の写真
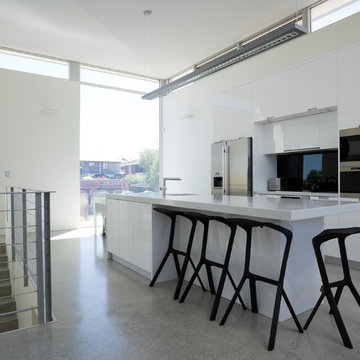
パースにあるコンテンポラリースタイルのおしゃれなキッチン (フラットパネル扉のキャビネット、白いキャビネット、黒いキッチンパネル、ガラス板のキッチンパネル、シルバーの調理設備、テラゾーの床、グレーの床) の写真
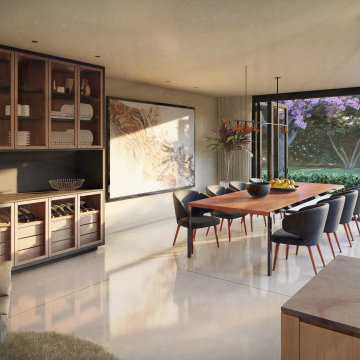
Modern Kitchen & Dining Room
-
Like what you see?
Visit www.mymodernhome.com for more detail, or to see yourself in one of our architect-designed home plans.
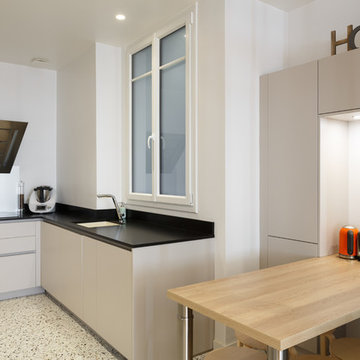
Stéphane Vasco
ロンドンにあるお手頃価格の広いモダンスタイルのおしゃれなキッチン (アンダーカウンターシンク、フラットパネル扉のキャビネット、ベージュのキャビネット、人工大理石カウンター、黒いキッチンパネル、石スラブのキッチンパネル、黒い調理設備、テラゾーの床、マルチカラーの床、黒いキッチンカウンター) の写真
ロンドンにあるお手頃価格の広いモダンスタイルのおしゃれなキッチン (アンダーカウンターシンク、フラットパネル扉のキャビネット、ベージュのキャビネット、人工大理石カウンター、黒いキッチンパネル、石スラブのキッチンパネル、黒い調理設備、テラゾーの床、マルチカラーの床、黒いキッチンカウンター) の写真
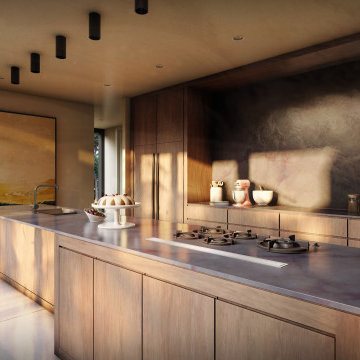
Modern Kitchen - with butler pantry.
-
Like what you see?
Visit www.mymodernhome.com for more detail, or to see yourself in one of our architect-designed home plans.
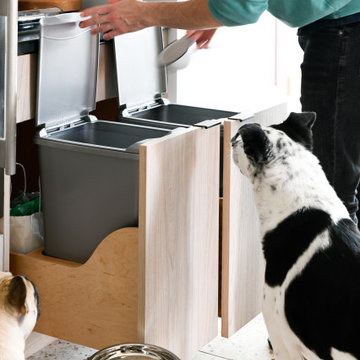
他の地域にあるミッドセンチュリースタイルのおしゃれなキッチン (フラットパネル扉のキャビネット、淡色木目調キャビネット、大理石カウンター、黒いキッチンパネル、大理石のキッチンパネル、シルバーの調理設備、テラゾーの床) の写真
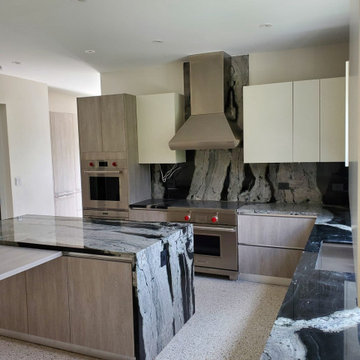
Kitchen Countertops and full backsplash with exotic granite 2CM, Miter edge fabrication.
マイアミにある高級な広いモダンスタイルのおしゃれなキッチン (アンダーカウンターシンク、フラットパネル扉のキャビネット、淡色木目調キャビネット、御影石カウンター、黒いキッチンパネル、クオーツストーンのキッチンパネル、シルバーの調理設備、テラゾーの床、マルチカラーの床、黒いキッチンカウンター) の写真
マイアミにある高級な広いモダンスタイルのおしゃれなキッチン (アンダーカウンターシンク、フラットパネル扉のキャビネット、淡色木目調キャビネット、御影石カウンター、黒いキッチンパネル、クオーツストーンのキッチンパネル、シルバーの調理設備、テラゾーの床、マルチカラーの床、黒いキッチンカウンター) の写真
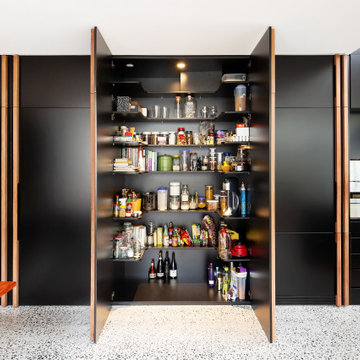
他の地域にある中くらいなコンテンポラリースタイルのおしゃれなキッチン (ドロップインシンク、シェーカースタイル扉のキャビネット、黒いキャビネット、クオーツストーンカウンター、黒いキッチンパネル、ミラータイルのキッチンパネル、黒い調理設備、テラゾーの床、グレーの床、黒いキッチンカウンター) の写真

モスクワにある中くらいなコンテンポラリースタイルのおしゃれなキッチン (アンダーカウンターシンク、フラットパネル扉のキャビネット、緑のキャビネット、御影石カウンター、黒いキッチンパネル、石スラブのキッチンパネル、シルバーの調理設備、テラゾーの床、白い床、黒いキッチンカウンター) の写真
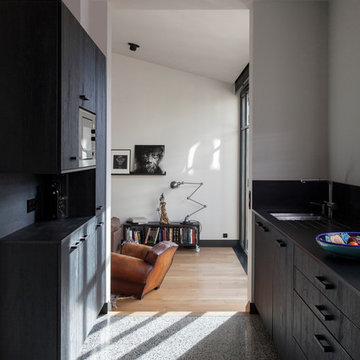
Rénovation et décoration d’une maison de 250 m2 pour une famille d’esthètes
Les points forts :
- Fluidité de la circulation malgré la création d'espaces de vie distincts
- Harmonie entre les objets personnels et les matériaux de qualité
- Perspectives créées à tous les coins de la maison
Crédit photo © Bertrand Fompeyrine
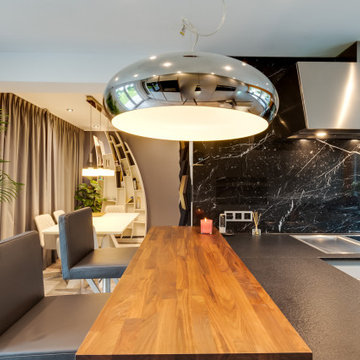
Die Frühstückstheke bildet den offenen Übergang vom Kochbereich der Küche zum Wohnraum. Auch optisch wurde die Abgrenzung stilvoll gelöst, indem warmes Holz den Übergang als Tischplatte aufweist. Zwei gepolsterte Hochstühle geben gemütliches Flair nicht nur für den Morgen.
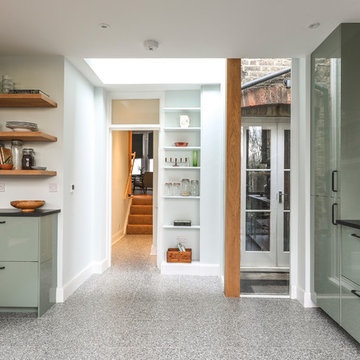
Alex Maguire Photography
One of the nicest thing that can happen as an architect is that a client returns to you because they enjoyed working with us so much the first time round. Having worked on the bathroom in 2016 we were recently asked to look at the kitchen and to advice as to how we could extend into the garden without completely invading the space. We wanted to be able to "sit in the kitchen and still be sitting in the garden".
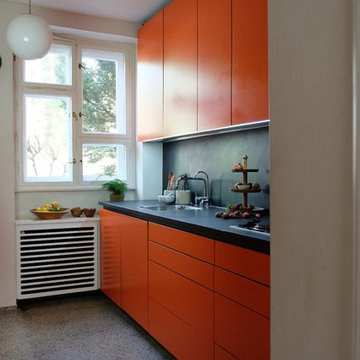
Die Oberschränke wurden vom Tischler gefertigt und gehen bis unter die Decke.
ベルリンにあるお手頃価格のコンテンポラリースタイルのおしゃれなキッチン (オレンジのキャビネット、黒いキッチンパネル、テラゾーの床、グレーの床、アンダーカウンターシンク、フラットパネル扉のキャビネット、石タイルのキッチンパネル、シルバーの調理設備、黒いキッチンカウンター) の写真
ベルリンにあるお手頃価格のコンテンポラリースタイルのおしゃれなキッチン (オレンジのキャビネット、黒いキッチンパネル、テラゾーの床、グレーの床、アンダーカウンターシンク、フラットパネル扉のキャビネット、石タイルのキッチンパネル、シルバーの調理設備、黒いキッチンカウンター) の写真
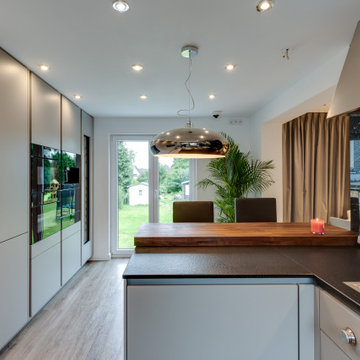
Edel und schlicht, dabei doch imposant und stylisch bringt sich die deckenhohe Schrankwand in die Küche ein. Hinter den grifflosen, großformatigen Fronten verbergen sich neben Stauraum auch die Küchenelektrogeräte wie der Kühlschrank, während sich Backofen, Konvektomat und Mikrowelle in elegantem Schwarz auf halber Höhe mit viel Nutzungskomfort präsentieren.
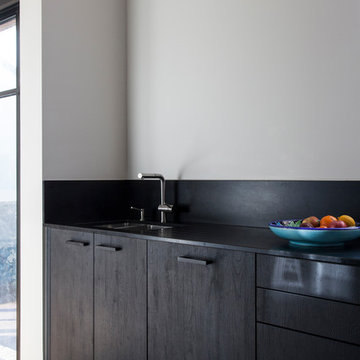
Rénovation et décoration d’une maison de 250 m2 pour une famille d’esthètes
Les points forts :
- Fluidité de la circulation malgré la création d'espaces de vie distincts
- Harmonie entre les objets personnels et les matériaux de qualité
- Perspectives créées à tous les coins de la maison
Crédit photo © Bertrand Fompeyrine
キッチン (黒いキッチンパネル、全タイプのキッチンパネルの素材、テラゾーの床) の写真
1