キッチン (黒いキッチンパネル、白いキッチンパネル、グレーのキッチンカウンター、一体型シンク) の写真
絞り込み:
資材コスト
並び替え:今日の人気順
写真 1〜20 枚目(全 948 枚)
1/5

キッチンダイニング
東京23区にあるコンテンポラリースタイルのおしゃれなI型キッチン (一体型シンク、フラットパネル扉のキャビネット、中間色木目調キャビネット、ステンレスカウンター、白いキッチンパネル、白い調理設備、グレーの床、グレーのキッチンカウンター) の写真
東京23区にあるコンテンポラリースタイルのおしゃれなI型キッチン (一体型シンク、フラットパネル扉のキャビネット、中間色木目調キャビネット、ステンレスカウンター、白いキッチンパネル、白い調理設備、グレーの床、グレーのキッチンカウンター) の写真

Our client had been living in her beautiful lakeside retreat for about 3 years. All around were stunning views of the lake and mountains, but the view from inside was minimal. It felt dark and closed off from the gorgeous waterfront mere feet away. She desired a bigger kitchen, natural light, and a contemporary look. Referred to JRP by a subcontractor our client walked into the showroom one day, took one look at the modern kitchen in our design center, and was inspired!
After talking about the frustrations of dark spaces and limitations when entertaining groups of friends, the homeowner and the JRP design team emerged with a new vision. Two walls between the living room and kitchen would be eliminated and structural revisions were needed for a common wall shared a wall with a neighbor. With the wall removals and the addition of multiple slider doors, the main level now has an open layout.
Everything in the home went from dark to luminous as sunlight could now bounce off white walls to illuminate both spaces. Our aim was to create a beautiful modern kitchen which fused the necessities of a functional space with the elegant form of the contemporary aesthetic. The kitchen playfully mixes frameless white upper with horizontal grain oak lower cabinets and a fun diagonal white tile backsplash. Gorgeous grey Cambria quartz with white veining meets them both in the middle. The large island with integrated barstool area makes it functional and a great entertaining space.
The master bedroom received a mini facelift as well. White never fails to give your bedroom a timeless look. The beautiful, bright marble shower shows what's possible when mixing tile shape, size, and color. The marble mosaic tiles in the shower pan are especially bold paired with black matte plumbing fixtures and gives the shower a striking visual.
Layers, light, consistent intention, and fun! - paired with beautiful, unique designs and a personal touch created this beautiful home that does not go unnoticed.
PROJECT DETAILS:
• Style: Contemporary
• Colors: Neutrals
• Countertops: Cambria Quartz, Luxury Series, Queen Anne
• Kitchen Cabinets: Slab, Overlay Frameless
Uppers: Blanco
Base: Horizontal Grain Oak
• Hardware/Plumbing Fixture Finish: Kitchen – Stainless Steel
• Lighting Fixtures:
• Flooring:
Hardwood: Siberian Oak with Fossil Stone finish
• Tile/Backsplash:
Kitchen Backsplash: White/Clear Glass
Master Bath Floor: Ann Sacks Benton Mosaics Marble
Master Bath Surround: Ann Sacks White Thassos Marble
Photographer: Andrew – Open House VC

This modern lake house is located in the foothills of the Blue Ridge Mountains. The residence overlooks a mountain lake with expansive mountain views beyond. The design ties the home to its surroundings and enhances the ability to experience both home and nature together. The entry level serves as the primary living space and is situated into three groupings; the Great Room, the Guest Suite and the Master Suite. A glass connector links the Master Suite, providing privacy and the opportunity for terrace and garden areas.
Won a 2013 AIANC Design Award. Featured in the Austrian magazine, More Than Design. Featured in Carolina Home and Garden, Summer 2015.

Kitchen Cabinets custom made from waste wood scraps. Concrete Counter tops with integrated sink. Bluestar Range. Sub-Zero fridge. Kohler Karbon faucets. Cypress beams and polished concrete floors.
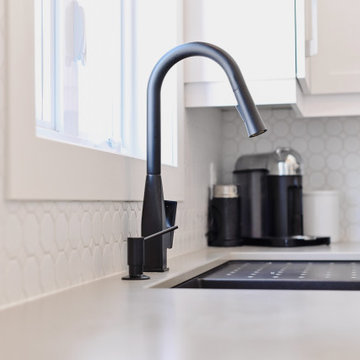
モントリオールにあるお手頃価格の中くらいな北欧スタイルのおしゃれなキッチン (一体型シンク、シェーカースタイル扉のキャビネット、白いキャビネット、クオーツストーンカウンター、白いキッチンパネル、磁器タイルのキッチンパネル、黒い調理設備、淡色無垢フローリング、ベージュの床、グレーのキッチンカウンター) の写真

収納をテーマにした家
他の地域にある低価格の小さなアジアンスタイルのおしゃれなキッチン (一体型シンク、ベージュのキャビネット、ステンレスカウンター、白いキッチンパネル、セラミックタイルのキッチンパネル、シルバーの調理設備、無垢フローリング、ベージュの床、グレーのキッチンカウンター、フラットパネル扉のキャビネット) の写真
他の地域にある低価格の小さなアジアンスタイルのおしゃれなキッチン (一体型シンク、ベージュのキャビネット、ステンレスカウンター、白いキッチンパネル、セラミックタイルのキッチンパネル、シルバーの調理設備、無垢フローリング、ベージュの床、グレーのキッチンカウンター、フラットパネル扉のキャビネット) の写真
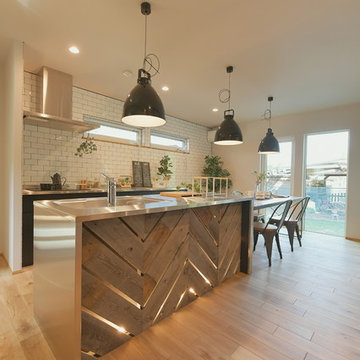
ブルックリンスタイルのお家
古材をヘリンボーンに貼り仕上げたステンレスキッチンにパシフィックファニチャーサービスの照明がドンピシャです。その先のサブウェイタイルも◎
他の地域にあるインダストリアルスタイルのおしゃれなキッチン (一体型シンク、ステンレスカウンター、白いキッチンパネル、サブウェイタイルのキッチンパネル、淡色無垢フローリング、ベージュの床、グレーのキッチンカウンター) の写真
他の地域にあるインダストリアルスタイルのおしゃれなキッチン (一体型シンク、ステンレスカウンター、白いキッチンパネル、サブウェイタイルのキッチンパネル、淡色無垢フローリング、ベージュの床、グレーのキッチンカウンター) の写真

他の地域にある小さなアジアンスタイルのおしゃれなキッチン (一体型シンク、白いキャビネット、ステンレスカウンター、白いキッチンパネル、白い床、グレーのキッチンカウンター、磁器タイルの床) の写真
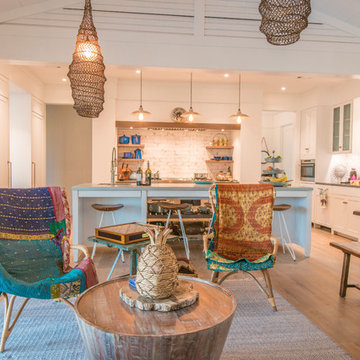
タンパにあるお手頃価格の中くらいなビーチスタイルのおしゃれなキッチン (シェーカースタイル扉のキャビネット、白いキャビネット、ライムストーンカウンター、白いキッチンパネル、サブウェイタイルのキッチンパネル、パネルと同色の調理設備、淡色無垢フローリング、ベージュの床、グレーのキッチンカウンター、一体型シンク) の写真
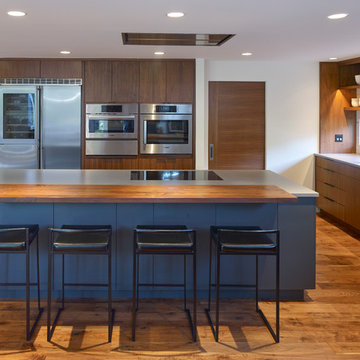
Open kitchen design with a 2-sided quartz stone waterfall Island countertop with walnut accent top for the seating area, combination refrigerator/ wine cooler/ freezer, Built-it coffee maker, Brushed oiled walnut floors with grain matched walnut cabinets.

Designer: Ivan Pozdnyakov
Foto: Olga Shangina
モスクワにある低価格の小さなコンテンポラリースタイルのおしゃれなキッチン (フラットパネル扉のキャビネット、白いキャビネット、人工大理石カウンター、白いキッチンパネル、大理石のキッチンパネル、白い調理設備、ラミネートの床、茶色い床、グレーのキッチンカウンター、一体型シンク) の写真
モスクワにある低価格の小さなコンテンポラリースタイルのおしゃれなキッチン (フラットパネル扉のキャビネット、白いキャビネット、人工大理石カウンター、白いキッチンパネル、大理石のキッチンパネル、白い調理設備、ラミネートの床、茶色い床、グレーのキッチンカウンター、一体型シンク) の写真

ワシントンD.C.にある高級な中くらいなおしゃれなキッチン (一体型シンク、シェーカースタイル扉のキャビネット、白いキャビネット、御影石カウンター、白いキッチンパネル、石スラブのキッチンパネル、シルバーの調理設備、ラミネートの床、茶色い床、グレーのキッチンカウンター) の写真

リヨンにあるお手頃価格の中くらいなコンテンポラリースタイルのおしゃれなキッチン (一体型シンク、インセット扉のキャビネット、白いキャビネット、ラミネートカウンター、白いキッチンパネル、パネルと同色の調理設備、セメントタイルの床、緑の床、グレーのキッチンカウンター、壁紙) の写真
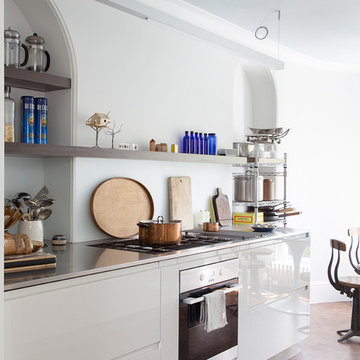
A subtle industrial feel has been achieved in this kitchen with a stainless steel worktop that seamlessly incorporates a gas hobs. Draws are made from Parapan acrylic in a light grey high gloss finish, keeping the entire look, fresh and bright. We supplied bespoke built-in shelving in a walnut veneer finish, providing a great contrast to the bright walls and cleverly highlighting the original arch.
David Giles

他の地域にあるアジアンスタイルのおしゃれなキッチン (一体型シンク、フラットパネル扉のキャビネット、中間色木目調キャビネット、ステンレスカウンター、白いキッチンパネル、モザイクタイルのキッチンパネル、無垢フローリング、茶色い床、グレーのキッチンカウンター) の写真

ワシントンD.C.にあるミッドセンチュリースタイルのおしゃれなキッチン (一体型シンク、フラットパネル扉のキャビネット、中間色木目調キャビネット、ソープストーンカウンター、白いキッチンパネル、セラミックタイルのキッチンパネル、シルバーの調理設備、リノリウムの床、青い床、グレーのキッチンカウンター) の写真

名古屋にあるコンテンポラリースタイルのおしゃれなキッチン (一体型シンク、フラットパネル扉のキャビネット、中間色木目調キャビネット、ステンレスカウンター、白いキッチンパネル、無垢フローリング、茶色い床、グレーのキッチンカウンター) の写真

This renovated kitchen has white corian and natural oak cupboard fronts with grey quartz worktops. The splashbacks are fluted marble, and the floor is concrete. The appliances are all integrated. There is a generous peninsula and loads of storage.
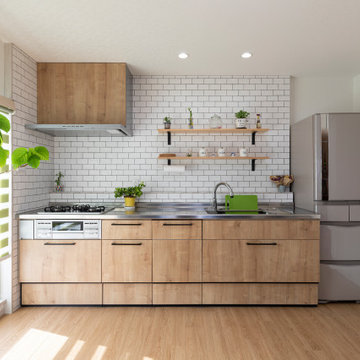
他の地域にある中くらいなコンテンポラリースタイルのおしゃれなI型キッチン (一体型シンク、フラットパネル扉のキャビネット、ベージュのキャビネット、ステンレスカウンター、白いキッチンパネル、サブウェイタイルのキッチンパネル、シルバーの調理設備、アイランドなし、ベージュの床、グレーのキッチンカウンター) の写真
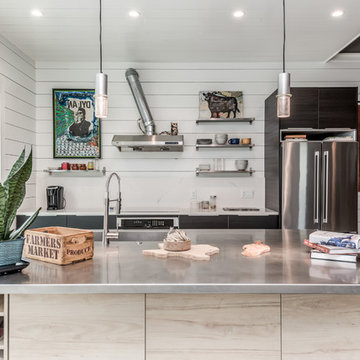
Organized Efficient Spaces for the Inner City Dwellers. 1 of 5 Floor Plans featured in the Nouveau Bungalow Line by Steven Allen Designs, LLC located in the out skirts of Garden Oaks. Features Nouveau Style Front Yard enclosed by a 8-10' fence + Sprawling Deck + 4 Panel Multi-Slide Glass Patio Doors + Designer Finishes & Fixtures + Quatz & Stainless Countertops & Backsplashes + Polished Concrete Floors + Textures Siding + Laquer Finished Interior Doors + Stainless Steel Appliances + Muli-Textured Walls & Ceilings to include Painted Shiplap, Stucco & Sheetrock + Soft Close Cabinet + Toe Kick Drawers + Custom Furniture & Decor by Steven Allen Designs, LLC.
***Check out https://www.nouveaubungalow.com for more details***
キッチン (黒いキッチンパネル、白いキッチンパネル、グレーのキッチンカウンター、一体型シンク) の写真
1