広いコの字型キッチン (黒いキッチンパネル、メタリックのキッチンパネル、フラットパネル扉のキャビネット、御影石カウンター、ドロップインシンク) の写真
絞り込み:
資材コスト
並び替え:今日の人気順
写真 1〜20 枚目(全 71 枚)

Kitchen
Winner of ASID Design Excellence Award South Florida
over 200 Sq. Ft.
Photos By Brantley Photography
マイアミにある高級な広いコンテンポラリースタイルのおしゃれなキッチン (シルバーの調理設備、ドロップインシンク、フラットパネル扉のキャビネット、濃色木目調キャビネット、御影石カウンター、黒いキッチンパネル、石スラブのキッチンパネル、トラバーチンの床) の写真
マイアミにある高級な広いコンテンポラリースタイルのおしゃれなキッチン (シルバーの調理設備、ドロップインシンク、フラットパネル扉のキャビネット、濃色木目調キャビネット、御影石カウンター、黒いキッチンパネル、石スラブのキッチンパネル、トラバーチンの床) の写真
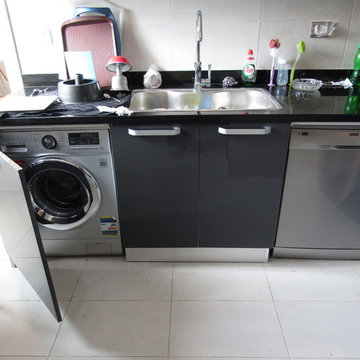
Sink & washing area -Special Housing unit for free standing washing machine & Dish washer
他の地域にあるお手頃価格の広いモダンスタイルのおしゃれなキッチン (ドロップインシンク、フラットパネル扉のキャビネット、グレーのキャビネット、御影石カウンター、黒いキッチンパネル、セラミックタイルのキッチンパネル、シルバーの調理設備、磁器タイルの床、グレーの床、黒いキッチンカウンター) の写真
他の地域にあるお手頃価格の広いモダンスタイルのおしゃれなキッチン (ドロップインシンク、フラットパネル扉のキャビネット、グレーのキャビネット、御影石カウンター、黒いキッチンパネル、セラミックタイルのキッチンパネル、シルバーの調理設備、磁器タイルの床、グレーの床、黒いキッチンカウンター) の写真
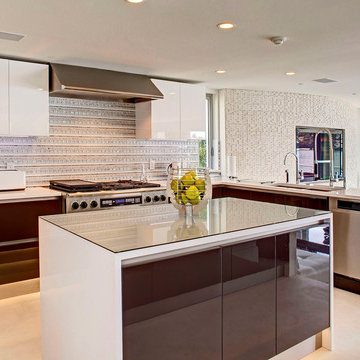
Designed By: Sarah Buehlman
Marc and Mandy Maister were clients and fans of Cantoni before they purchased this harbor home on Balboa Island. The South African natives originally met designer Sarah Buehlman and Cantoni’s Founder and CEO Michael Wilkov at a storewide sale, and quickly established a relationship as they bought furnishings for their primary residence in Newport Beach.
So, when the couple decided to invest in this gorgeous second home, in one of the ritziest enclaves in North America, they sought Sarah’s help in transforming the outdated 1960’s residence into a modern marvel. “It’s now the ultimate beach house,” says Sarah, “and finished in Cantoni from top to bottom—including new custom cabinetry installed throughout.”
But let’s back up. This project began when Mandy contacted Sarah in the midst of the remodel process (in December 2010), asking if she could come take a look and help with the overall design.
“The plans were being drawn up with an architect, and they opted not to move anything major. Instead, they updated everything—as in the small carpeted staircase that became a gorgeous glass and metal sculpture,” Sarah explains. She took photographs and measurements, and then set to work creating the scaled renderings. “Marc and Mandy were drawn to the One and Only Collection. It features a high-gloss brown and white color scheme which served as inspiration for the project,” says Sarah.
Primary pieces in the expansive living area include the Mondrian leather sectional, the Involution sculpture, and a pair of Vladimir Kagan Corkscrew swivel chairs. The Maisters needed a place to house all their electronics but didn’t want a typical entertainment center. The One and Only buffet was actually modified by our skilled shop technicians, in our distribution center, so it could accommodate all the couple’s media equipment. “These artisans are another one of our hidden strengths—in addition to the design tools, inventory and extensive resources we have to get a job done,” adds Sarah. Marc and Mandy also fell in love with the exotic Makassar ebony wood in the Ritz Collection, which Sarah combined in the master bedroom with the Ravenna double chaise to provide an extra place to sit and enjoy the beautiful harbor views.
Beyond new furnishings, the Maisters also decided to completely redo their kitchen. And though Marc and Mandy did not have a chance to actually see our kitchen displays, having worked with Sarah over the years, they had immense trust in our commitment to craftsmanship and quality. In fact, they opted for new cabinetry in four bathrooms as well as the laundry room based on our 3D renderings and lacquer samples alone—without ever opening a drawer. “Their trust in my expertise and Cantoni’s reputation were a major deciding factor,” says Sarah.
This plush second home, complete with a private boat dock right out back, counts as one of Sarah’s proudest accomplishments. “These long-time clients are great. They love Cantoni and appreciate high quality Italian furnishings in particular. The home is so gorgeous that once you are inside and open the Nano doors, you simply don’t want to leave.” The job took almost two years to complete, but everyone seems quite happy with the results, proving that large or small—and in cases necessitating a quick turnaround or execution of a long-term vision—Cantoni has the resources to come through for all clients.
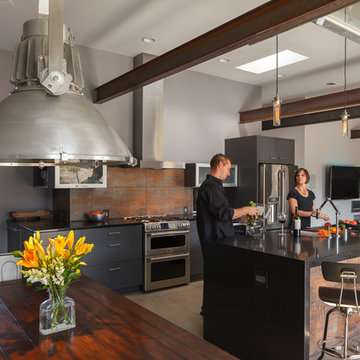
アルバカーキにあるお手頃価格の広いモダンスタイルのおしゃれなキッチン (ドロップインシンク、フラットパネル扉のキャビネット、黒いキャビネット、御影石カウンター、メタリックのキッチンパネル、メタルタイルのキッチンパネル、シルバーの調理設備、トラバーチンの床) の写真
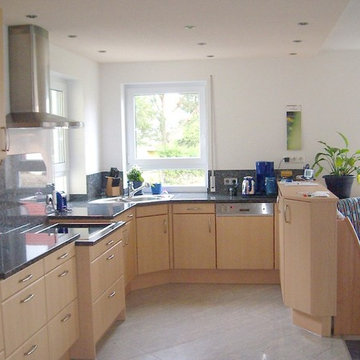
他の地域にある高級な広いトラディショナルスタイルのおしゃれなキッチン (ドロップインシンク、フラットパネル扉のキャビネット、淡色木目調キャビネット、御影石カウンター、黒いキッチンパネル、石スラブのキッチンパネル、シルバーの調理設備) の写真
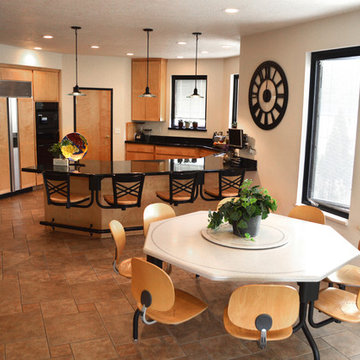
Rachelle Beardall
ソルトレイクシティにある広いモダンスタイルのおしゃれなキッチン (ドロップインシンク、フラットパネル扉のキャビネット、淡色木目調キャビネット、シルバーの調理設備、セラミックタイルの床、御影石カウンター、黒いキッチンパネル) の写真
ソルトレイクシティにある広いモダンスタイルのおしゃれなキッチン (ドロップインシンク、フラットパネル扉のキャビネット、淡色木目調キャビネット、シルバーの調理設備、セラミックタイルの床、御影石カウンター、黒いキッチンパネル) の写真
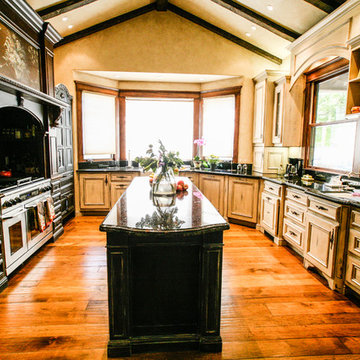
Kassidy Love Photography | www.kassidylove.com
サンフランシスコにある高級な広いトラディショナルスタイルのおしゃれなキッチン (ドロップインシンク、フラットパネル扉のキャビネット、淡色木目調キャビネット、御影石カウンター、黒いキッチンパネル、大理石のキッチンパネル、シルバーの調理設備、無垢フローリング、茶色い床) の写真
サンフランシスコにある高級な広いトラディショナルスタイルのおしゃれなキッチン (ドロップインシンク、フラットパネル扉のキャビネット、淡色木目調キャビネット、御影石カウンター、黒いキッチンパネル、大理石のキッチンパネル、シルバーの調理設備、無垢フローリング、茶色い床) の写真
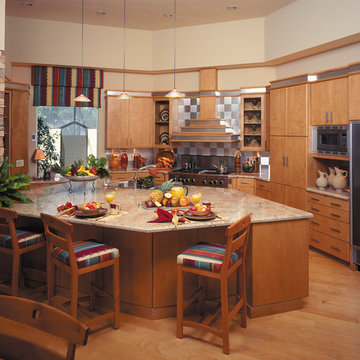
The Sater Design Collection's luxury, contemporary home plan "La Paloma" (Plan #6915). http://saterdesign.com/product/la-paloma/
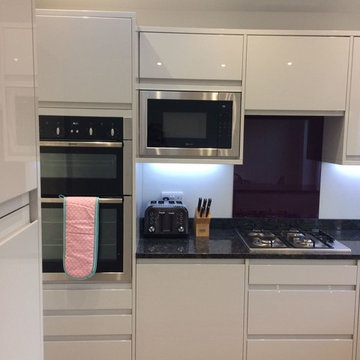
他の地域にある広いコンテンポラリースタイルのおしゃれなキッチン (ドロップインシンク、フラットパネル扉のキャビネット、ベージュのキャビネット、御影石カウンター、黒いキッチンパネル、ガラス板のキッチンパネル、シルバーの調理設備、アイランドなし) の写真
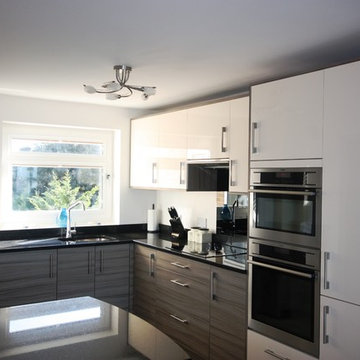
Kitchen & Bedrooms - Westgate, Kent
Having been very impressed with the professional design service, quality of manufacturing and installation provided by Ream with their bedroom; there was no alternative supplier in mind when Mr and Mrs Till searched for their new kitchen and two bedrooms for their holiday home in Westgate in Kent.
Before designing the new layout, Paul from Ream learnt of the specific requirements Mr and Mrs Till wanted and measured the kitchen and bedrooms on a home visit. Through working closely with the clients, Paul was able to understand the functional and practical ideas they wanted, which greatly helped him when it came to designing the rooms.
From the bespoke design we set about manufacturing the highest quality cabinets, and worked with our trusted appliance suppliers to install the contemporary kitchen and bedrooms. Ryan and Lee, our two experienced kitchen and bedroom specialists, ensured the installation was seamless and stress free.
"This is the second time we have used Ream. The designs have been excellent as the Design Team listened to what we wanted and were able to interpret our ideas into reality.
The build and installation quality is fantastic. Even my father in-law was impressed and he is a retired Joiner and very particular. Praise indeed. Thank you”
BACK
INSTALLATION SPECIFICATION
Ream Range: Avola Cream Gloss Kitchen Cabinets
Ream Range: Second set of cabinets and doors Driftwood
Worktops: Granite
Splashback: Gecko Black Glass
Storage: Blum Tandembox cutlery drawer
Extractor: Elica Glide Extractor
Oven: AEG Maxiklasse Pyroluxe Plus Oven
Microwave: AEG fully built in Combination Microwave
Cooker: AEG Maxisense Induction Hob
Appliances: AEG Integrated Washer Dryer
Sink: Blanco
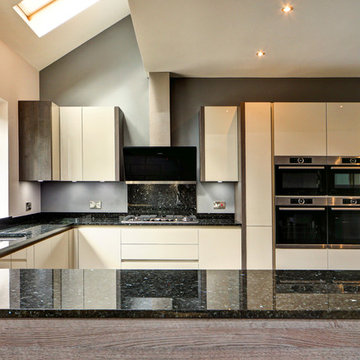
Matthew McNulty
マンチェスターにある広いコンテンポラリースタイルのおしゃれなキッチン (ドロップインシンク、フラットパネル扉のキャビネット、ベージュのキャビネット、御影石カウンター、黒いキッチンパネル、石スラブのキッチンパネル、シルバーの調理設備、磁器タイルの床) の写真
マンチェスターにある広いコンテンポラリースタイルのおしゃれなキッチン (ドロップインシンク、フラットパネル扉のキャビネット、ベージュのキャビネット、御影石カウンター、黒いキッチンパネル、石スラブのキッチンパネル、シルバーの調理設備、磁器タイルの床) の写真
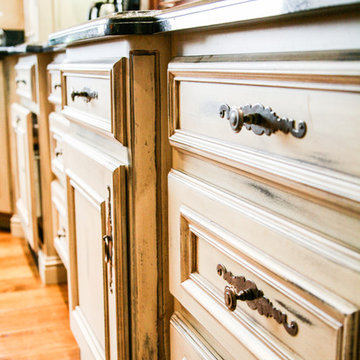
Kassidy Love Photography | www.kassidylove.com
サンフランシスコにある高級な広いトラディショナルスタイルのおしゃれなキッチン (ドロップインシンク、フラットパネル扉のキャビネット、淡色木目調キャビネット、御影石カウンター、黒いキッチンパネル、大理石のキッチンパネル、シルバーの調理設備、無垢フローリング、茶色い床) の写真
サンフランシスコにある高級な広いトラディショナルスタイルのおしゃれなキッチン (ドロップインシンク、フラットパネル扉のキャビネット、淡色木目調キャビネット、御影石カウンター、黒いキッチンパネル、大理石のキッチンパネル、シルバーの調理設備、無垢フローリング、茶色い床) の写真
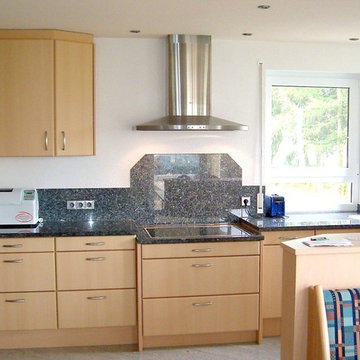
他の地域にある高級な広いトラディショナルスタイルのおしゃれなキッチン (ドロップインシンク、御影石カウンター、石スラブのキッチンパネル、シルバーの調理設備、フラットパネル扉のキャビネット、淡色木目調キャビネット、黒いキッチンパネル) の写真
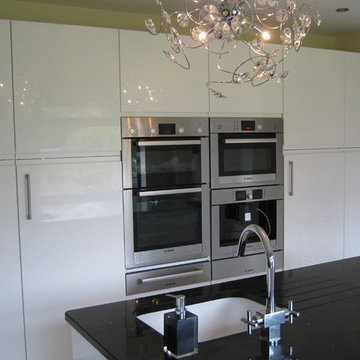
他の地域にある高級な広いモダンスタイルのおしゃれなキッチン (ドロップインシンク、フラットパネル扉のキャビネット、御影石カウンター、黒いキッチンパネル、ガラス板のキッチンパネル、シルバーの調理設備、セラミックタイルの床) の写真
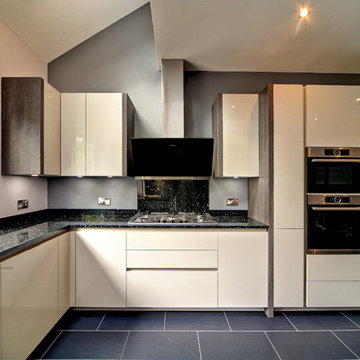
Matthew McNulty
マンチェスターにある広いコンテンポラリースタイルのおしゃれなキッチン (ドロップインシンク、フラットパネル扉のキャビネット、ベージュのキャビネット、御影石カウンター、黒いキッチンパネル、石スラブのキッチンパネル、シルバーの調理設備、磁器タイルの床) の写真
マンチェスターにある広いコンテンポラリースタイルのおしゃれなキッチン (ドロップインシンク、フラットパネル扉のキャビネット、ベージュのキャビネット、御影石カウンター、黒いキッチンパネル、石スラブのキッチンパネル、シルバーの調理設備、磁器タイルの床) の写真
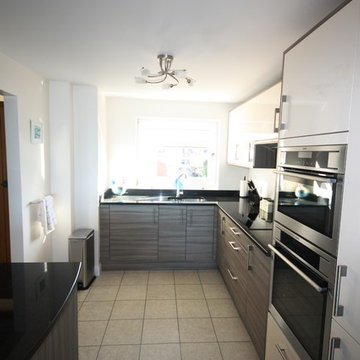
Kitchen & Bedrooms - Westgate, Kent
Having been very impressed with the professional design service, quality of manufacturing and installation provided by Ream with their bedroom; there was no alternative supplier in mind when Mr and Mrs Till searched for their new kitchen and two bedrooms for their holiday home in Westgate in Kent.
Before designing the new layout, Paul from Ream learnt of the specific requirements Mr and Mrs Till wanted and measured the kitchen and bedrooms on a home visit. Through working closely with the clients, Paul was able to understand the functional and practical ideas they wanted, which greatly helped him when it came to designing the rooms.
From the bespoke design we set about manufacturing the highest quality cabinets, and worked with our trusted appliance suppliers to install the contemporary kitchen and bedrooms. Ryan and Lee, our two experienced kitchen and bedroom specialists, ensured the installation was seamless and stress free.
"This is the second time we have used Ream. The designs have been excellent as the Design Team listened to what we wanted and were able to interpret our ideas into reality.
The build and installation quality is fantastic. Even my father in-law was impressed and he is a retired Joiner and very particular. Praise indeed. Thank you”
BACK
INSTALLATION SPECIFICATION
Ream Range: Avola Cream Gloss Kitchen Cabinets
Ream Range: Second set of cabinets and doors Driftwood
Worktops: Granite
Splashback: Gecko Black Glass
Storage: Blum Tandembox cutlery drawer
Extractor: Elica Glide Extractor
Oven: AEG Maxiklasse Pyroluxe Plus Oven
Microwave: AEG fully built in Combination Microwave
Cooker: AEG Maxisense Induction Hob
Appliances: AEG Integrated Washer Dryer
Sink: Blanco
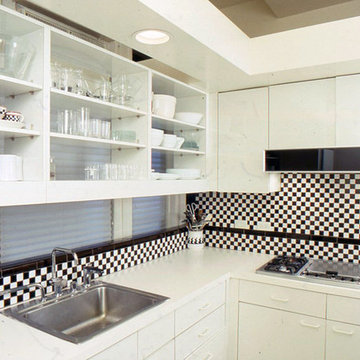
Arranged in a "U" shape at the window end of the room, the kitchen has a convenient pass-through counter facing the dining area. Open glass shelves create additional storage space while concealing the view of an unlit courtyard. The window sill line is a "datum" band of black tile in the black and white checkerboard backsplash, tying the kitchen visually together.
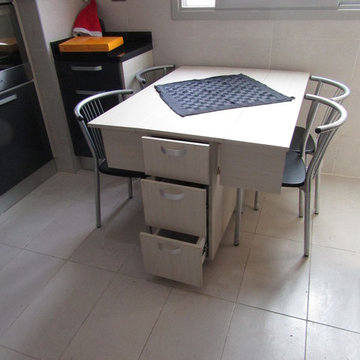
Break fast folded table with double side storage drawers
他の地域にあるお手頃価格の広いモダンスタイルのおしゃれなキッチン (ドロップインシンク、フラットパネル扉のキャビネット、グレーのキャビネット、御影石カウンター、黒いキッチンパネル、セラミックタイルのキッチンパネル、シルバーの調理設備、磁器タイルの床、グレーの床、黒いキッチンカウンター) の写真
他の地域にあるお手頃価格の広いモダンスタイルのおしゃれなキッチン (ドロップインシンク、フラットパネル扉のキャビネット、グレーのキャビネット、御影石カウンター、黒いキッチンパネル、セラミックタイルのキッチンパネル、シルバーの調理設備、磁器タイルの床、グレーの床、黒いキッチンカウンター) の写真
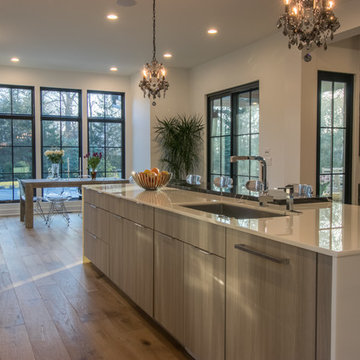
photographer hired by BKB
ニューヨークにある広いコンテンポラリースタイルのおしゃれなキッチン (ドロップインシンク、フラットパネル扉のキャビネット、白いキャビネット、御影石カウンター、黒いキッチンパネル、大理石のキッチンパネル、シルバーの調理設備) の写真
ニューヨークにある広いコンテンポラリースタイルのおしゃれなキッチン (ドロップインシンク、フラットパネル扉のキャビネット、白いキャビネット、御影石カウンター、黒いキッチンパネル、大理石のキッチンパネル、シルバーの調理設備) の写真
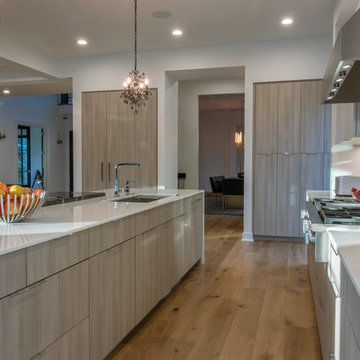
photographer hired by BKB
ニューヨークにある広いコンテンポラリースタイルのおしゃれなキッチン (ドロップインシンク、フラットパネル扉のキャビネット、白いキャビネット、御影石カウンター、黒いキッチンパネル、大理石のキッチンパネル、シルバーの調理設備) の写真
ニューヨークにある広いコンテンポラリースタイルのおしゃれなキッチン (ドロップインシンク、フラットパネル扉のキャビネット、白いキャビネット、御影石カウンター、黒いキッチンパネル、大理石のキッチンパネル、シルバーの調理設備) の写真
広いコの字型キッチン (黒いキッチンパネル、メタリックのキッチンパネル、フラットパネル扉のキャビネット、御影石カウンター、ドロップインシンク) の写真
1