ダイニングキッチン (黒いキッチンパネル、グレーのキッチンパネル、モザイクタイルのキッチンパネル、シングルシンク) の写真
絞り込み:
資材コスト
並び替え:今日の人気順
写真 1〜20 枚目(全 279 枚)
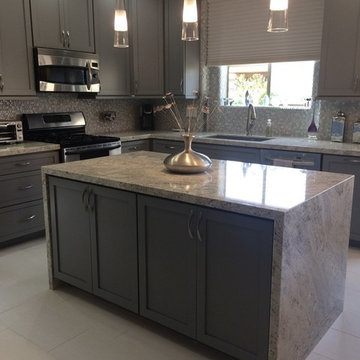
Stunning kitchen remodel featuring gray painted cabinetry, stainless steel appliances and gorgeous waterfall edge granite countertops in gray hues.
フェニックスにある高級な中くらいなコンテンポラリースタイルのおしゃれなキッチン (シングルシンク、落し込みパネル扉のキャビネット、グレーのキャビネット、御影石カウンター、グレーのキッチンパネル、モザイクタイルのキッチンパネル、シルバーの調理設備、グレーの床) の写真
フェニックスにある高級な中くらいなコンテンポラリースタイルのおしゃれなキッチン (シングルシンク、落し込みパネル扉のキャビネット、グレーのキャビネット、御影石カウンター、グレーのキッチンパネル、モザイクタイルのキッチンパネル、シルバーの調理設備、グレーの床) の写真
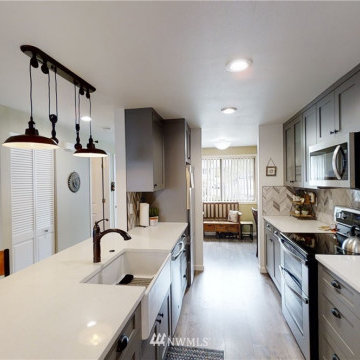
シアトルにある高級な中くらいなモダンスタイルのおしゃれなキッチン (シングルシンク、全タイプのキャビネット扉、グレーのキャビネット、珪岩カウンター、グレーのキッチンパネル、モザイクタイルのキッチンパネル、シルバーの調理設備、淡色無垢フローリング、茶色い床、白いキッチンカウンター) の写真
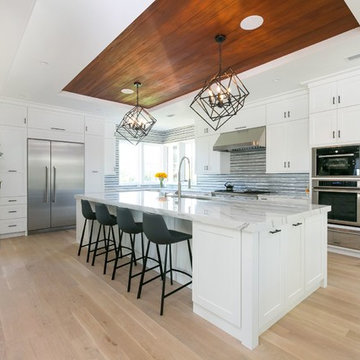
Photography by Patrick Brickman
Modern Beach House Shaker White Kitchen Cabinets w/ Cambria Britannica Quartz Countertops and Black Hardware
ポートランドにある広いモダンスタイルのおしゃれなキッチン (シングルシンク、シェーカースタイル扉のキャビネット、白いキャビネット、クオーツストーンカウンター、グレーのキッチンパネル、モザイクタイルのキッチンパネル、シルバーの調理設備、淡色無垢フローリング、ベージュの床、白いキッチンカウンター) の写真
ポートランドにある広いモダンスタイルのおしゃれなキッチン (シングルシンク、シェーカースタイル扉のキャビネット、白いキャビネット、クオーツストーンカウンター、グレーのキッチンパネル、モザイクタイルのキッチンパネル、シルバーの調理設備、淡色無垢フローリング、ベージュの床、白いキッチンカウンター) の写真
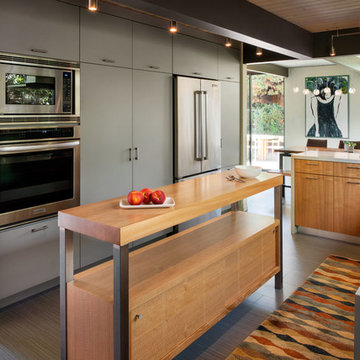
サンフランシスコにある高級な広いコンテンポラリースタイルのおしゃれなキッチン (シングルシンク、フラットパネル扉のキャビネット、淡色木目調キャビネット、人工大理石カウンター、グレーのキッチンパネル、モザイクタイルのキッチンパネル、シルバーの調理設備、ラミネートの床、茶色い床) の写真
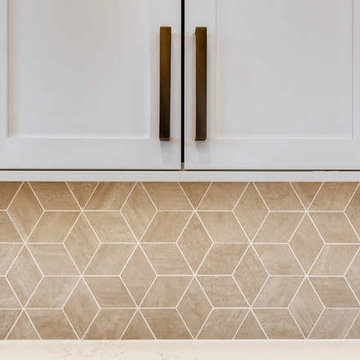
Greg Muntz
他の地域にある高級な中くらいなトランジショナルスタイルのおしゃれなキッチン (シングルシンク、落し込みパネル扉のキャビネット、白いキャビネット、クオーツストーンカウンター、グレーのキッチンパネル、モザイクタイルのキッチンパネル、シルバーの調理設備、淡色無垢フローリング、マルチカラーの床) の写真
他の地域にある高級な中くらいなトランジショナルスタイルのおしゃれなキッチン (シングルシンク、落し込みパネル扉のキャビネット、白いキャビネット、クオーツストーンカウンター、グレーのキッチンパネル、モザイクタイルのキッチンパネル、シルバーの調理設備、淡色無垢フローリング、マルチカラーの床) の写真
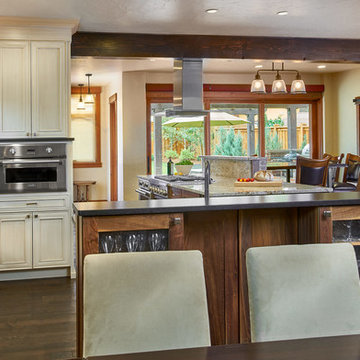
David Patterson Photography
デンバーにある広いトラディショナルスタイルのおしゃれなキッチン (シングルシンク、木材カウンター、グレーのキッチンパネル、モザイクタイルのキッチンパネル、シルバーの調理設備、濃色無垢フローリング、茶色い床、落し込みパネル扉のキャビネット、グレーとクリーム色) の写真
デンバーにある広いトラディショナルスタイルのおしゃれなキッチン (シングルシンク、木材カウンター、グレーのキッチンパネル、モザイクタイルのキッチンパネル、シルバーの調理設備、濃色無垢フローリング、茶色い床、落し込みパネル扉のキャビネット、グレーとクリーム色) の写真
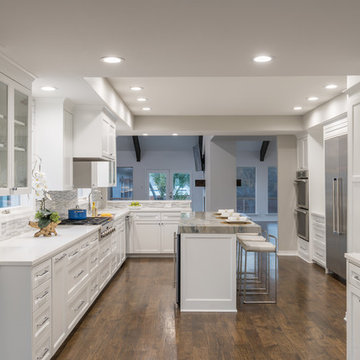
Our clients challenged us with a kitchen from 1970 that was segmented from the rest of the home. There were five doorways in this kitchen, the ceiling was low and the kitchen was dark most of the day. The clients wanted an open, light kitchen for entertaining with an eat-in breakfast bar. We were able to construct a tray ceiling and designed a large island with a Macubus Fantasy Quartzite (#AlliedStone) countertop with a 3” laminated edge. The island also includes a drawer microwave, wine refrigerator, and a dual can trash bin. The double ovens and a cabinet-depth commercial refrigerator/freezer provide the perfect appliances for entertaining. Two windows placed symmetrically on the exterior wall frame the 36” cooktop/vent hood and fully open to operate as a pass-through for outdoor entertaining. The backsplash features tile from Ann Sacks that goes above the windows to the ceiling. The dedicated bar contains a small sink, and ice maker. The original front door to this home was repurposed as a barn door and used as the new entrance to the laundry/mud room. This finished project opened up this kitchen and made it truly the heart of this home.

Open Kitchen with expansive views to open meadow below home. 3 level Island with multiple areas for storage and baking center. Counters are Fireslate and Granite.
David Patterson Photography
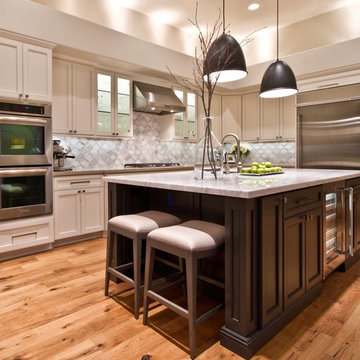
jack london photography
フェニックスにある中くらいなトランジショナルスタイルのおしゃれなキッチン (シングルシンク、落し込みパネル扉のキャビネット、ベージュのキャビネット、クオーツストーンカウンター、グレーのキッチンパネル、モザイクタイルのキッチンパネル、シルバーの調理設備、無垢フローリング) の写真
フェニックスにある中くらいなトランジショナルスタイルのおしゃれなキッチン (シングルシンク、落し込みパネル扉のキャビネット、ベージュのキャビネット、クオーツストーンカウンター、グレーのキッチンパネル、モザイクタイルのキッチンパネル、シルバーの調理設備、無垢フローリング) の写真
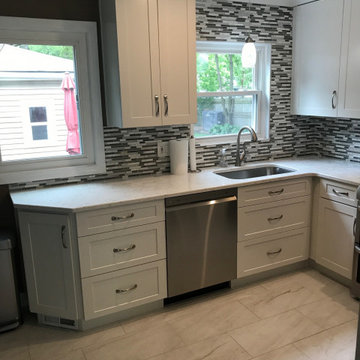
Cabinetry: Showplace EVO
Style: Pendleton w/ Matching Five Piece Drawers
Finish: Pure White
Countertop: Solid Surface Unlimited – Arcadia
Sink: Stainless Single-bowl
Hardware: Hardware Resources – #976-128 (Satin Nickel)
Backsplash Tile: Virginia Tile – Linear Bliss Mosaic in Iceland
Designer: Devon Moore
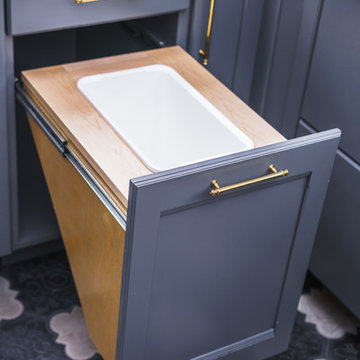
Built in trash pull-out.
ニューヨークにある小さなトランジショナルスタイルのおしゃれなダイニングキッチン (クオーツストーンカウンター、グレーのキッチンパネル、モザイクタイルのキッチンパネル、落し込みパネル扉のキャビネット、グレーのキャビネット、マルチカラーの床、シングルシンク、磁器タイルの床、白いキッチンカウンター) の写真
ニューヨークにある小さなトランジショナルスタイルのおしゃれなダイニングキッチン (クオーツストーンカウンター、グレーのキッチンパネル、モザイクタイルのキッチンパネル、落し込みパネル扉のキャビネット、グレーのキャビネット、マルチカラーの床、シングルシンク、磁器タイルの床、白いキッチンカウンター) の写真
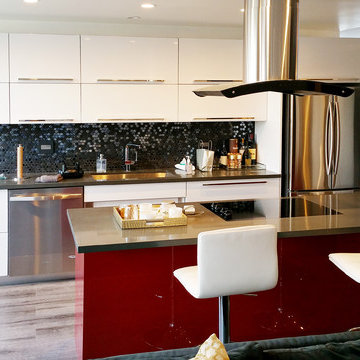
European Style Kitchen Cabinet with Pure White HG (High Gloss thermofoil) Wall and Base Cabinets; and Auburn Red HG for the island.
ロサンゼルスにあるお手頃価格の広いモダンスタイルのおしゃれなキッチン (シングルシンク、フラットパネル扉のキャビネット、白いキャビネット、黒いキッチンパネル、モザイクタイルのキッチンパネル、シルバーの調理設備、淡色無垢フローリング) の写真
ロサンゼルスにあるお手頃価格の広いモダンスタイルのおしゃれなキッチン (シングルシンク、フラットパネル扉のキャビネット、白いキャビネット、黒いキッチンパネル、モザイクタイルのキッチンパネル、シルバーの調理設備、淡色無垢フローリング) の写真
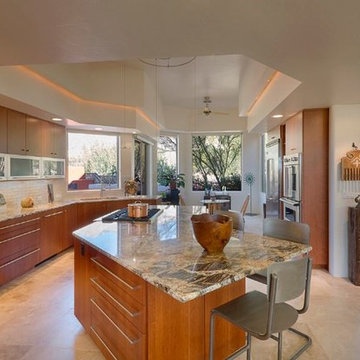
One of the Woodharbor custom wood finishes in this kitchen using a modern design with cherry wood finish on the cabinets and a wood look tile floor
フィラデルフィアにある高級な広いモダンスタイルのおしゃれなキッチン (シングルシンク、フラットパネル扉のキャビネット、赤いキャビネット、御影石カウンター、グレーのキッチンパネル、モザイクタイルのキッチンパネル、シルバーの調理設備、セラミックタイルの床、茶色い床、黄色いキッチンカウンター) の写真
フィラデルフィアにある高級な広いモダンスタイルのおしゃれなキッチン (シングルシンク、フラットパネル扉のキャビネット、赤いキャビネット、御影石カウンター、グレーのキッチンパネル、モザイクタイルのキッチンパネル、シルバーの調理設備、セラミックタイルの床、茶色い床、黄色いキッチンカウンター) の写真
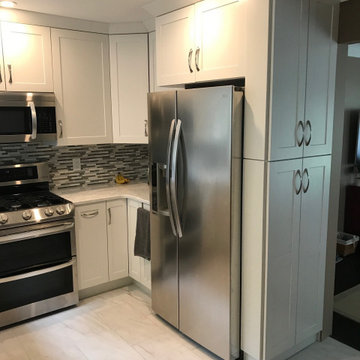
Cabinetry: Showplace EVO
Style: Pendleton w/ Matching Five Piece Drawers
Finish: Pure White
Countertop: Solid Surface Unlimited – Arcadia
Sink: Stainless Single-bowl
Hardware: Hardware Resources – #976-128 (Satin Nickel)
Backsplash Tile: Virginia Tile – Linear Bliss Mosaic in Iceland
Designer: Devon Moore
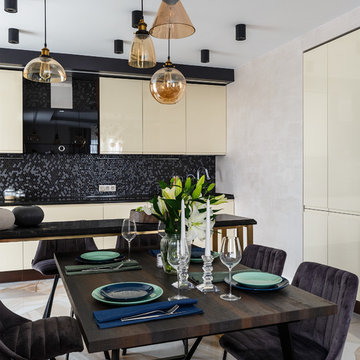
モスクワにあるお手頃価格の中くらいなコンテンポラリースタイルのおしゃれなキッチン (シングルシンク、フラットパネル扉のキャビネット、ベージュのキャビネット、人工大理石カウンター、黒いキッチンパネル、モザイクタイルのキッチンパネル、黒い調理設備、磁器タイルの床、アイランドなし、ベージュの床、黒いキッチンカウンター) の写真
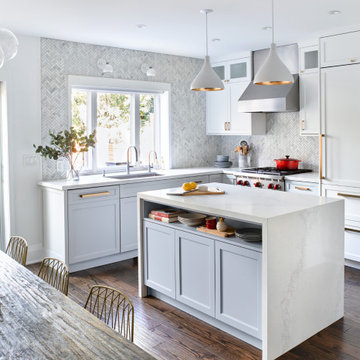
We opened up the space between the original kitchen and dining room and made it into one space. We tucked the dining table closer to the exterior wall and incorporated bench seating to allow for a larger prep island for the clients. A new back window was incorporated to bring more natural light into the space and we accommodated the large appliances required by the client which included both a 36" fridge and a 18" subzero wine fridge.
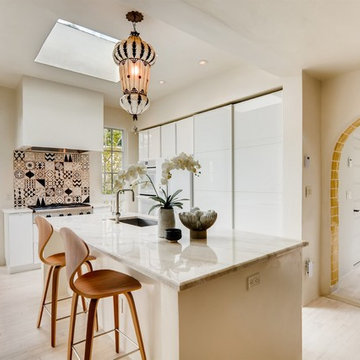
他の地域にある小さなコンテンポラリースタイルのおしゃれなキッチン (シングルシンク、ガラス扉のキャビネット、白いキャビネット、大理石カウンター、黒いキッチンパネル、モザイクタイルのキッチンパネル、白い調理設備、淡色無垢フローリング、ベージュの床、白いキッチンカウンター) の写真
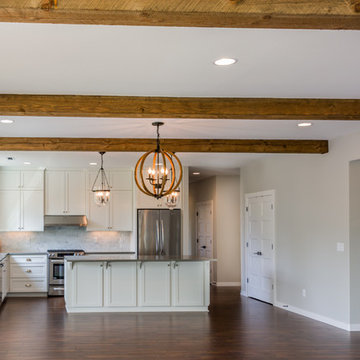
Tim Stewart
ポートランドにある高級な広いトランジショナルスタイルのおしゃれなキッチン (シングルシンク、シェーカースタイル扉のキャビネット、白いキャビネット、クオーツストーンカウンター、グレーのキッチンパネル、モザイクタイルのキッチンパネル、シルバーの調理設備、濃色無垢フローリング) の写真
ポートランドにある高級な広いトランジショナルスタイルのおしゃれなキッチン (シングルシンク、シェーカースタイル扉のキャビネット、白いキャビネット、クオーツストーンカウンター、グレーのキッチンパネル、モザイクタイルのキッチンパネル、シルバーの調理設備、濃色無垢フローリング) の写真
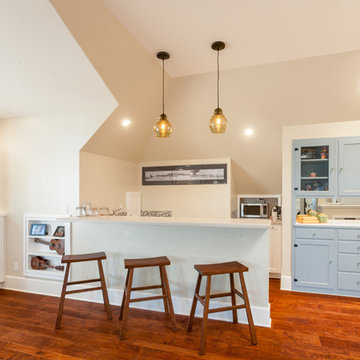
A snack prep area complete with mini bar, a mini fridge, bar sink and microwave oven. A built-in antique hutch to the right of the bar provides kitchen storage while keeping to the farmhouse style.
Golden Visions Design
Santa Cruz, CA 95062

ニューヨークにあるお手頃価格の中くらいなトランジショナルスタイルのおしゃれなキッチン (シングルシンク、落し込みパネル扉のキャビネット、グレーのキャビネット、珪岩カウンター、グレーのキッチンパネル、モザイクタイルのキッチンパネル、シルバーの調理設備、磁器タイルの床、グレーの床、白いキッチンカウンター) の写真
ダイニングキッチン (黒いキッチンパネル、グレーのキッチンパネル、モザイクタイルのキッチンパネル、シングルシンク) の写真
1