高級なII型キッチン (黒いキッチンパネル、茶色いキッチンパネル、木材カウンター) の写真
絞り込み:
資材コスト
並び替え:今日の人気順
写真 1〜20 枚目(全 173 枚)
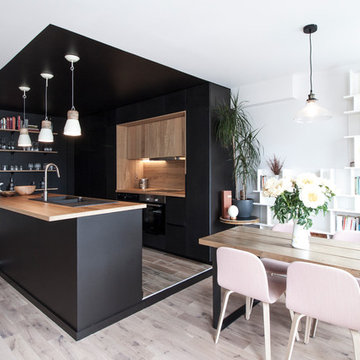
Bertrand Fompeyrine
パリにある高級な中くらいな北欧スタイルのおしゃれなキッチン (ダブルシンク、木材カウンター、黒い調理設備、淡色無垢フローリング、茶色いキッチンパネル) の写真
パリにある高級な中くらいな北欧スタイルのおしゃれなキッチン (ダブルシンク、木材カウンター、黒い調理設備、淡色無垢フローリング、茶色いキッチンパネル) の写真

Vista della cucina. Grande vetrata di separazione con la zona giorno.
ミラノにある高級な中くらいなモダンスタイルのおしゃれなキッチン (フラットパネル扉のキャビネット、木材カウンター、木材のキッチンパネル、磁器タイルの床、グレーの床、シングルシンク、白いキャビネット、茶色いキッチンパネル、パネルと同色の調理設備、茶色いキッチンカウンター) の写真
ミラノにある高級な中くらいなモダンスタイルのおしゃれなキッチン (フラットパネル扉のキャビネット、木材カウンター、木材のキッチンパネル、磁器タイルの床、グレーの床、シングルシンク、白いキャビネット、茶色いキッチンパネル、パネルと同色の調理設備、茶色いキッチンカウンター) の写真
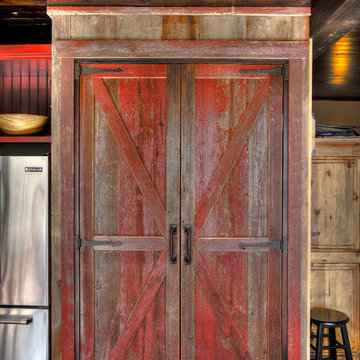
Pantry
ミネアポリスにある高級な中くらいなラスティックスタイルのおしゃれなキッチン (エプロンフロントシンク、赤いキャビネット、木材カウンター、シルバーの調理設備、シェーカースタイル扉のキャビネット、茶色いキッチンパネル、木材のキッチンパネル、無垢フローリング、茶色い床) の写真
ミネアポリスにある高級な中くらいなラスティックスタイルのおしゃれなキッチン (エプロンフロントシンク、赤いキャビネット、木材カウンター、シルバーの調理設備、シェーカースタイル扉のキャビネット、茶色いキッチンパネル、木材のキッチンパネル、無垢フローリング、茶色い床) の写真

Peter Vanderwarker
View of Kitchen
ボストンにある高級な中くらいなミッドセンチュリースタイルのおしゃれなキッチン (シングルシンク、フラットパネル扉のキャビネット、中間色木目調キャビネット、木材カウンター、黒いキッチンパネル、石タイルのキッチンパネル、パネルと同色の調理設備、無垢フローリング、茶色い床、黒いキッチンカウンター) の写真
ボストンにある高級な中くらいなミッドセンチュリースタイルのおしゃれなキッチン (シングルシンク、フラットパネル扉のキャビネット、中間色木目調キャビネット、木材カウンター、黒いキッチンパネル、石タイルのキッチンパネル、パネルと同色の調理設備、無垢フローリング、茶色い床、黒いキッチンカウンター) の写真
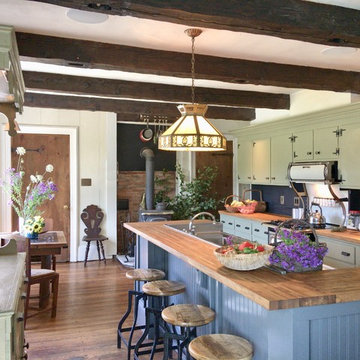
The prior owner of this farm was an antiques dealer, and the barns held many treasures suited for this family's traditional kitchen freshen up. Look at that hutch!

モスクワにある高級な中くらいなインダストリアルスタイルのおしゃれなキッチン (アンダーカウンターシンク、フラットパネル扉のキャビネット、黒いキャビネット、木材カウンター、黒いキッチンパネル、磁器タイルのキッチンパネル、黒い調理設備、大理石の床、茶色いキッチンカウンター、グレーとブラウン) の写真
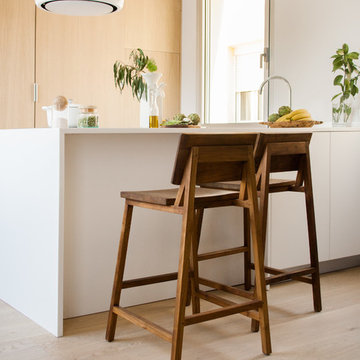
Carlos Luque
ベルリンにある高級な中くらいな地中海スタイルのおしゃれなキッチン (フラットパネル扉のキャビネット、淡色無垢フローリング、ドロップインシンク、中間色木目調キャビネット、木材カウンター、茶色いキッチンパネル、木材のキッチンパネル、パネルと同色の調理設備、ベージュの床) の写真
ベルリンにある高級な中くらいな地中海スタイルのおしゃれなキッチン (フラットパネル扉のキャビネット、淡色無垢フローリング、ドロップインシンク、中間色木目調キャビネット、木材カウンター、茶色いキッチンパネル、木材のキッチンパネル、パネルと同色の調理設備、ベージュの床) の写真

La cuisine comprend deux blocs linéaires parallèles. Au fond les éléments de cuisson, combiné four-lave-vaisselle, plaques à induction, hotte à extraction, évier, et en face tour frigo, micro-ondes et rangement. La grande hauteur sous plafond a aussi permis l'installation de caissons de rangements en hauteur. La crédence en carrelage briques, le même que dans la salle d'eau, est un clin d'oeil au mur en briques véritable du salon, et la façade de la maison.

コロンバスにある高級な中くらいなインダストリアルスタイルのおしゃれなキッチン (ドロップインシンク、落し込みパネル扉のキャビネット、黒いキャビネット、木材カウンター、茶色いキッチンパネル、レンガのキッチンパネル、黒い調理設備、無垢フローリング、グレーの床、茶色いキッチンカウンター) の写真

Une cuisine tout équipé avec de l'électroménager encastré et un îlot ouvert sur la salle à manger.
パリにある高級な小さな北欧スタイルのおしゃれなキッチン (シングルシンク、インセット扉のキャビネット、淡色木目調キャビネット、木材カウンター、黒いキッチンパネル、パネルと同色の調理設備、塗装フローリング、グレーの床) の写真
パリにある高級な小さな北欧スタイルのおしゃれなキッチン (シングルシンク、インセット扉のキャビネット、淡色木目調キャビネット、木材カウンター、黒いキッチンパネル、パネルと同色の調理設備、塗装フローリング、グレーの床) の写真
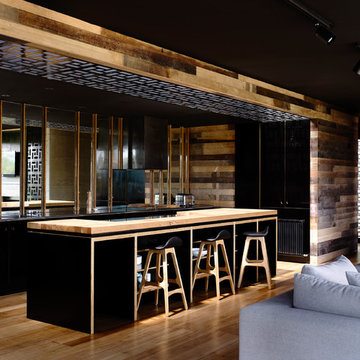
Photography: Derek Swalwell
メルボルンにある高級な広いコンテンポラリースタイルのおしゃれなキッチン (アンダーカウンターシンク、オープンシェルフ、黒いキャビネット、木材カウンター、黒いキッチンパネル、ミラータイルのキッチンパネル、黒い調理設備、無垢フローリング) の写真
メルボルンにある高級な広いコンテンポラリースタイルのおしゃれなキッチン (アンダーカウンターシンク、オープンシェルフ、黒いキャビネット、木材カウンター、黒いキッチンパネル、ミラータイルのキッチンパネル、黒い調理設備、無垢フローリング) の写真
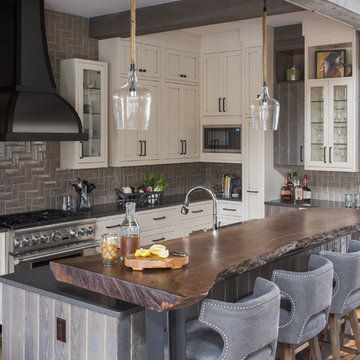
This family hunt lodge outside of Aiken, SC is a perfect retreat. Sophisticated rustic style with transitional elements.
Project designed by Aiken-Atlanta interior design firm, Nandina Home & Design. They also serve Augusta, GA, and Columbia and Lexington, South Carolina.
For more about Nandina Home & Design, click here: https://nandinahome.com/
To learn more about this project, click here:
https://nandinahome.com/portfolio/family-hunt-lodge/

ワシントンD.C.にある高級な中くらいなインダストリアルスタイルのおしゃれなキッチン (アンダーカウンターシンク、フラットパネル扉のキャビネット、黒いキャビネット、黒いキッチンパネル、石スラブのキッチンパネル、パネルと同色の調理設備、コンクリートの床、グレーの床、木材カウンター、茶色いキッチンカウンター) の写真

The historic restoration of this First Period Ipswich, Massachusetts home (c. 1686) was an eighteen-month project that combined exterior and interior architectural work to preserve and revitalize this beautiful home. Structurally, work included restoring the summer beam, straightening the timber frame, and adding a lean-to section. The living space was expanded with the addition of a spacious gourmet kitchen featuring countertops made of reclaimed barn wood. As is always the case with our historic renovations, we took special care to maintain the beauty and integrity of the historic elements while bringing in the comfort and convenience of modern amenities. We were even able to uncover and restore much of the original fabric of the house (the chimney, fireplaces, paneling, trim, doors, hinges, etc.), which had been hidden for years under a renovation dating back to 1746.
Winner, 2012 Mary P. Conley Award for historic home restoration and preservation
You can read more about this restoration in the Boston Globe article by Regina Cole, “A First Period home gets a second life.” http://www.bostonglobe.com/magazine/2013/10/26/couple-rebuild-their-century-home-ipswich/r2yXE5yiKWYcamoFGmKVyL/story.html
Photo Credit: Eric Roth
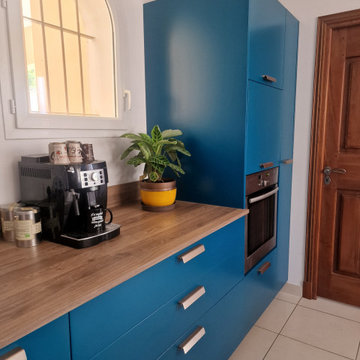
Notre mission était de redonner un bon coup de jeune à cette cuisine. Tout en partant sur quelque de chose d'originale...
トゥールーズにある高級な広いインダストリアルスタイルのおしゃれなキッチン (アンダーカウンターシンク、インセット扉のキャビネット、青いキャビネット、木材カウンター、茶色いキッチンパネル、木材のキッチンパネル、パネルと同色の調理設備、セラミックタイルの床、ベージュの床、茶色いキッチンカウンター) の写真
トゥールーズにある高級な広いインダストリアルスタイルのおしゃれなキッチン (アンダーカウンターシンク、インセット扉のキャビネット、青いキャビネット、木材カウンター、茶色いキッチンパネル、木材のキッチンパネル、パネルと同色の調理設備、セラミックタイルの床、ベージュの床、茶色いキッチンカウンター) の写真
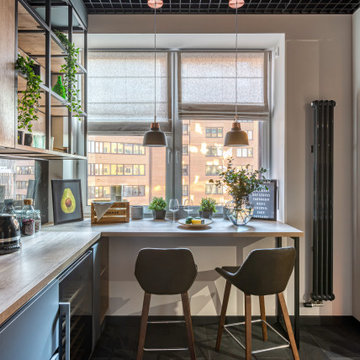
モスクワにある高級な中くらいなコンテンポラリースタイルのおしゃれなキッチン (アンダーカウンターシンク、フラットパネル扉のキャビネット、黒いキャビネット、木材カウンター、黒いキッチンパネル、磁器タイルのキッチンパネル、黒い調理設備、大理石の床、茶色いキッチンカウンター、グレーとブラウン) の写真
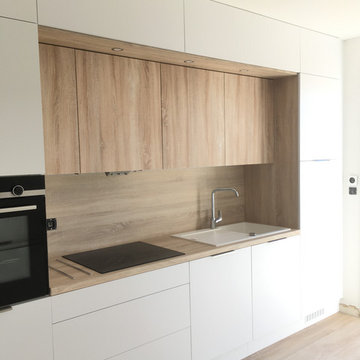
他の地域にある高級な小さなモダンスタイルのおしゃれなキッチン (シングルシンク、フラットパネル扉のキャビネット、白いキャビネット、木材カウンター、茶色いキッチンパネル、木材のキッチンパネル、黒い調理設備、ラミネートの床、アイランドなし、茶色い床、茶色いキッチンカウンター) の写真
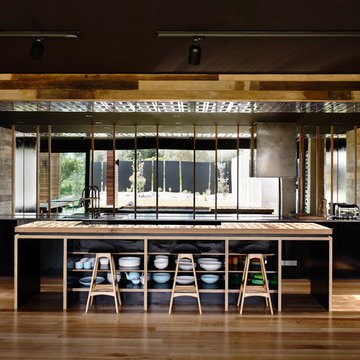
Photography: Derek Swalwell
メルボルンにある高級な広いコンテンポラリースタイルのおしゃれなキッチン (アンダーカウンターシンク、オープンシェルフ、黒いキャビネット、ミラータイルのキッチンパネル、木材カウンター、黒いキッチンパネル、黒い調理設備、無垢フローリング) の写真
メルボルンにある高級な広いコンテンポラリースタイルのおしゃれなキッチン (アンダーカウンターシンク、オープンシェルフ、黒いキャビネット、ミラータイルのキッチンパネル、木材カウンター、黒いキッチンパネル、黒い調理設備、無垢フローリング) の写真
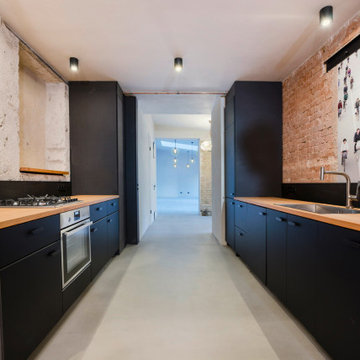
Der Grundriss des Hinterhauses konnte aus statischen Gründen nicht adaptiert werden. Hier wurden alle Wände vom Putz befreit und die original Backsteinwände sichtbar, deren Imperfektion wurde ohne Schönheitskorrekturen belassen. Den historischen Raumstrukturen wurde dadurch eine identitätsstiftende Verwandlung zuteil.
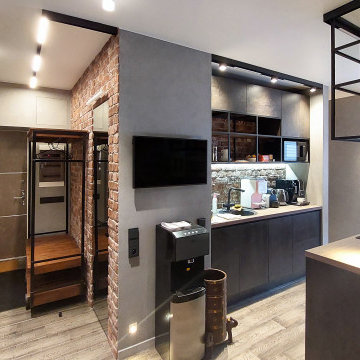
Кухня-столовая в стиле лофт с ретро-элементами в стиле оформления. .
モスクワにある高級な広いインダストリアルスタイルのおしゃれなキッチン (アンダーカウンターシンク、フラットパネル扉のキャビネット、黒いキャビネット、木材カウンター、茶色いキッチンパネル、レンガのキッチンパネル、シルバーの調理設備、無垢フローリング、茶色い床、茶色いキッチンカウンター) の写真
モスクワにある高級な広いインダストリアルスタイルのおしゃれなキッチン (アンダーカウンターシンク、フラットパネル扉のキャビネット、黒いキャビネット、木材カウンター、茶色いキッチンパネル、レンガのキッチンパネル、シルバーの調理設備、無垢フローリング、茶色い床、茶色いキッチンカウンター) の写真
高級なII型キッチン (黒いキッチンパネル、茶色いキッチンパネル、木材カウンター) の写真
1