ラグジュアリーなキッチン (黒いキッチンパネル、茶色いキッチンパネル、黒いキャビネット、中間色木目調キャビネット) の写真
並び替え:今日の人気順
写真 1〜20 枚目(全 1,184 枚)
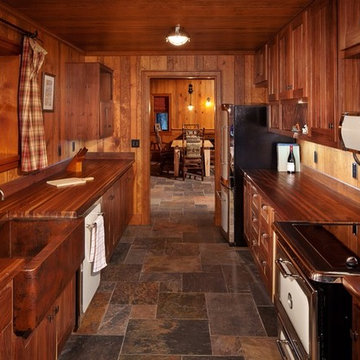
Walnut cabinets and countertops made locally. Appliances are period specific. undermount copper farm sink
他の地域にあるラグジュアリーな中くらいなラスティックスタイルのおしゃれなキッチン (アンダーカウンターシンク、落し込みパネル扉のキャビネット、中間色木目調キャビネット、木材カウンター、茶色いキッチンパネル、白い調理設備、スレートの床) の写真
他の地域にあるラグジュアリーな中くらいなラスティックスタイルのおしゃれなキッチン (アンダーカウンターシンク、落し込みパネル扉のキャビネット、中間色木目調キャビネット、木材カウンター、茶色いキッチンパネル、白い調理設備、スレートの床) の写真
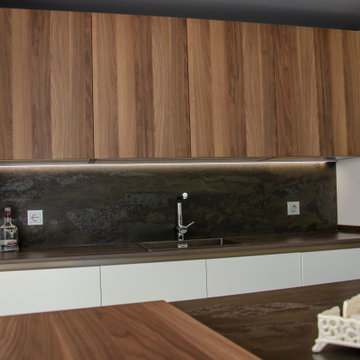
Los muebles
El modelo que se ha seleccionado para este ambiente ha sido Ak_Project de nuestro fabricante Arrital en dos acabados diferentes para crear contraste: un termoestructurado madera y un blanco mate en puerta de 22cm de grosor. La barra en forma de «L» también es de Arrital e imita a la madera en el color Nocce en un grosor de 6 cm.
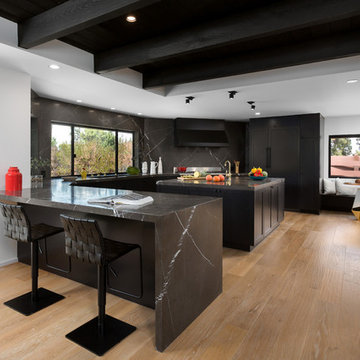
Kitchen with breakfast nook. Photo by Clark Dugger
オレンジカウンティにあるラグジュアリーなコンテンポラリースタイルのおしゃれなキッチン (シェーカースタイル扉のキャビネット、黒いキャビネット、黒いキッチンパネル、パネルと同色の調理設備、ダブルシンク、大理石カウンター、大理石のキッチンパネル、淡色無垢フローリング、ベージュの床) の写真
オレンジカウンティにあるラグジュアリーなコンテンポラリースタイルのおしゃれなキッチン (シェーカースタイル扉のキャビネット、黒いキャビネット、黒いキッチンパネル、パネルと同色の調理設備、ダブルシンク、大理石カウンター、大理石のキッチンパネル、淡色無垢フローリング、ベージュの床) の写真

Mauricio Fuertes | Susanna Cots Interior Design
バルセロナにあるラグジュアリーな中くらいなコンテンポラリースタイルのおしゃれなキッチン (黒いキャビネット、アンダーカウンターシンク、フラットパネル扉のキャビネット、黒いキッチンパネル、黒い調理設備、淡色無垢フローリング、ベージュの床、黒いキッチンカウンター) の写真
バルセロナにあるラグジュアリーな中くらいなコンテンポラリースタイルのおしゃれなキッチン (黒いキャビネット、アンダーカウンターシンク、フラットパネル扉のキャビネット、黒いキッチンパネル、黒い調理設備、淡色無垢フローリング、ベージュの床、黒いキッチンカウンター) の写真
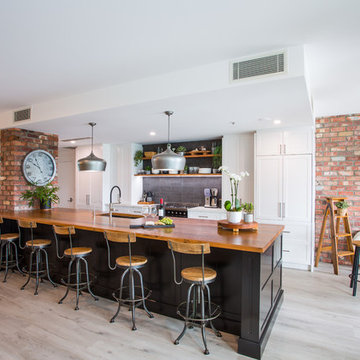
Large island bench and open plan kitchen is great for entertaining!!
ブリスベンにあるラグジュアリーな巨大なラスティックスタイルのおしゃれなキッチン (ダブルシンク、落し込みパネル扉のキャビネット、黒いキャビネット、木材カウンター、黒いキッチンパネル、サブウェイタイルのキッチンパネル、黒い調理設備、グレーの床、白いキッチンカウンター) の写真
ブリスベンにあるラグジュアリーな巨大なラスティックスタイルのおしゃれなキッチン (ダブルシンク、落し込みパネル扉のキャビネット、黒いキャビネット、木材カウンター、黒いキッチンパネル、サブウェイタイルのキッチンパネル、黒い調理設備、グレーの床、白いキッチンカウンター) の写真
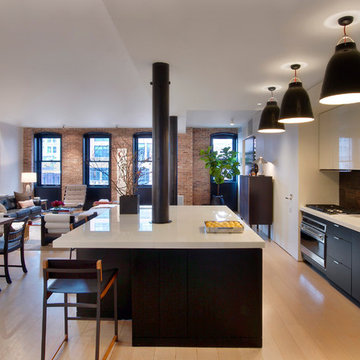
In Collaboration with: Sara Story Design
Photography: Eric Laignel
ニューヨークにあるラグジュアリーなコンテンポラリースタイルのおしゃれなLDK (フラットパネル扉のキャビネット、黒いキャビネット、茶色いキッチンパネル) の写真
ニューヨークにあるラグジュアリーなコンテンポラリースタイルのおしゃれなLDK (フラットパネル扉のキャビネット、黒いキャビネット、茶色いキッチンパネル) の写真

The Commandants House in Charlestown Navy Yard. I was asked to design the kitchen for this historic house in Boston. My inspiration was a family style kitchen that was youthful and had a nod to it's historic past. The combination of wormy cherry wood custom cabinets, and painted white inset cabinets works well with the existing black and white floor. The island was a one of kind that I designed to be functional with a wooden butcher block and compost spot for prep, the other half a durable honed black granite. This island really works in this busy city kitchen.
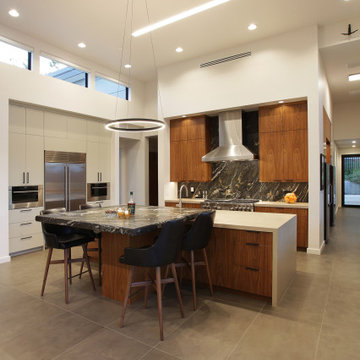
オレンジカウンティにあるラグジュアリーな広いモダンスタイルのおしゃれなキッチン (フラットパネル扉のキャビネット、中間色木目調キャビネット、御影石カウンター、黒いキッチンパネル、御影石のキッチンパネル、シルバーの調理設備、磁器タイルの床、茶色い床、マルチカラーのキッチンカウンター、三角天井) の写真

Cocina moderna, de color negro acabado rugoso mate y con solería cerámica imitación madera de color intermedio
マラガにあるラグジュアリーな広いモダンスタイルのおしゃれなキッチン (アンダーカウンターシンク、フラットパネル扉のキャビネット、黒いキャビネット、クオーツストーンカウンター、黒いキッチンパネル、ガラスまたは窓のキッチンパネル、パネルと同色の調理設備、磁器タイルの床、茶色い床、黒いキッチンカウンター) の写真
マラガにあるラグジュアリーな広いモダンスタイルのおしゃれなキッチン (アンダーカウンターシンク、フラットパネル扉のキャビネット、黒いキャビネット、クオーツストーンカウンター、黒いキッチンパネル、ガラスまたは窓のキッチンパネル、パネルと同色の調理設備、磁器タイルの床、茶色い床、黒いキッチンカウンター) の写真
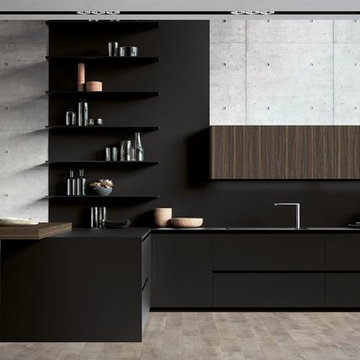
サンフランシスコにあるラグジュアリーな巨大なコンテンポラリースタイルのおしゃれなキッチン (ドロップインシンク、フラットパネル扉のキャビネット、黒いキャビネット、人工大理石カウンター、黒いキッチンパネル、石スラブのキッチンパネル、パネルと同色の調理設備、淡色無垢フローリング、アイランドなし、ベージュの床、黒いキッチンカウンター) の写真

Tony Giammarino
リッチモンドにあるラグジュアリーな広いラスティックスタイルのおしゃれなキッチン (アンダーカウンターシンク、レイズドパネル扉のキャビネット、中間色木目調キャビネット、御影石カウンター、茶色いキッチンパネル、石スラブのキッチンパネル、シルバーの調理設備、テラコッタタイルの床、赤い床) の写真
リッチモンドにあるラグジュアリーな広いラスティックスタイルのおしゃれなキッチン (アンダーカウンターシンク、レイズドパネル扉のキャビネット、中間色木目調キャビネット、御影石カウンター、茶色いキッチンパネル、石スラブのキッチンパネル、シルバーの調理設備、テラコッタタイルの床、赤い床) の写真

Photo by: Lucas Finlay
A successful entrepreneur and self-proclaimed bachelor, the owner of this 1,100-square-foot Yaletown property sought a complete renovation in time for Vancouver Winter Olympic Games. The goal: make it party central and keep the neighbours happy. For the latter, we added acoustical insulation to walls, ceilings, floors and doors. For the former, we designed the kitchen to provide ample catering space and keep guests oriented around the bar top and living area. Concrete counters, stainless steel cabinets, tin doors and concrete floors were chosen for durability and easy cleaning. The black, high-gloss lacquered pantry cabinets reflect light from the single window, and amplify the industrial space’s masculinity.
To add depth and highlight the history of the 100-year-old garment factory building, the original brick and concrete walls were exposed. In the living room, a drywall ceiling and steel beams were clad in Douglas Fir to reference the old, original post and beam structure.
We juxtaposed these raw elements with clean lines and bold statements with a nod to overnight guests. In the ensuite, the sculptural Spoon XL tub provides room for two; the vanity has a pop-up make-up mirror and extra storage; and, LED lighting in the steam shower to shift the mood from refreshing to sensual.

他の地域にあるラグジュアリーな広いラスティックスタイルのおしゃれなキッチン (エプロンフロントシンク、中間色木目調キャビネット、ライムストーンカウンター、ライムストーンのキッチンパネル、シルバーの調理設備、無垢フローリング、茶色い床、シェーカースタイル扉のキャビネット、黒いキッチンパネル、黒いキッチンカウンター) の写真

フェニックスにあるラグジュアリーな広いコンテンポラリースタイルのおしゃれなキッチン (アンダーカウンターシンク、フラットパネル扉のキャビネット、中間色木目調キャビネット、御影石カウンター、黒いキッチンパネル、石スラブのキッチンパネル、シルバーの調理設備、トラバーチンの床、ベージュの床、黒いキッチンカウンター) の写真

Luxury Kitchen renovation removing wall between kitchen and living room creating the space for 2 islands with luxury porcelain panda material and black leathered stone. Francois and Co Vent hood is the focal point.

シアトルにあるラグジュアリーな広いトランジショナルスタイルのおしゃれなキッチン (フラットパネル扉のキャビネット、中間色木目調キャビネット、クオーツストーンカウンター、茶色いキッチンパネル、無垢フローリング、アンダーカウンターシンク、木材のキッチンパネル、シルバーの調理設備、茶色い床) の写真

他の地域にあるラグジュアリーな巨大なカントリー風のおしゃれなアイランドキッチン (エプロンフロントシンク、インセット扉のキャビネット、中間色木目調キャビネット、御影石カウンター、黒いキッチンパネル、セラミックタイルの床、マルチカラーの床、黒いキッチンカウンター) の写真

In this photo: Custom cabinetry designed by Architect C.P. Drewett featuring Macassar Ebony and Swiss Pearwood.
This Paradise Valley modern estate was selected Arizona Foothills Magazine's Showcase Home in 2004. The home backs to a preserve and fronts to a majestic Paradise Valley skyline. Architect CP Drewett designed all interior millwork, specifying exotic veneers to counter the other interior finishes making this a sumptuous feast of pattern and texture. The home is organized along a sweeping interior curve and concludes in a collection of destination type spaces that are each meticulously crafted. The warmth of materials and attention to detail made this showcase home a success to those with traditional tastes as well as a favorite for those favoring a more contemporary aesthetic. Architect: C.P. Drewett, Drewett Works, Scottsdale, AZ. Photography by Dino Tonn.

The staircase is a central statement and showpiece of the house, with shadow lighting providing washes of light against the balustrading.
– DGK Architects
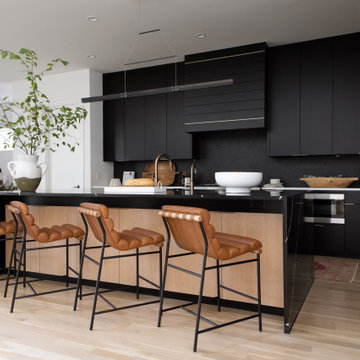
ダラスにあるラグジュアリーなコンテンポラリースタイルのおしゃれなキッチン (フラットパネル扉のキャビネット、黒いキャビネット、珪岩カウンター、黒いキッチンパネル、セラミックタイルのキッチンパネル、シルバーの調理設備、淡色無垢フローリング、白いキッチンカウンター) の写真
ラグジュアリーなキッチン (黒いキッチンパネル、茶色いキッチンパネル、黒いキャビネット、中間色木目調キャビネット) の写真
1