L型キッチン (黒いキッチンパネル、茶色いキッチンパネル、レンガのキッチンパネル、グレーのキャビネット、赤いキャビネット) の写真
絞り込み:
資材コスト
並び替え:今日の人気順
写真 1〜20 枚目(全 75 枚)

This scullery kitchen is located near the garage entrance to the home and the utility room. It is one of two kitchens in the home. The more formal entertaining kitchen is open to the formal living area. This kitchen provides an area for the bulk of the cooking and dish washing. It can also serve as a staging area for caterers when needed.
Counters: Viatera by LG - Minuet
Brick Back Splash and Floor: General Shale, Culpepper brick veneer
Light Fixture/Pot Rack: Troy - Brunswick, F3798, Aged Pewter finish
Cabinets, Shelves, Island Counter: Grandeur Cellars
Shelf Brackets: Rejuvenation Hardware, Portland shelf bracket, 10"
Cabinet Hardware: Emtek, Trinity, Flat Black finish
Barn Door Hardware: Register Dixon Custom Homes
Barn Door: Register Dixon Custom Homes
Wall and Ceiling Paint: Sherwin Williams - 7015 Repose Gray
Cabinet Paint: Sherwin Williams - 7019 Gauntlet Gray
Refrigerator: Electrolux - Icon Series
Dishwasher: Bosch 500 Series Bar Handle Dishwasher
Sink: Proflo - PFUS308, single bowl, under mount, stainless
Faucet: Kohler - Bellera, K-560, pull down spray, vibrant stainless finish
Stove: Bertazzoni 36" Dual Fuel Range with 5 burners
Vent Hood: Bertazzoni Heritage Series
Tre Dunham with Fine Focus Photography

Marc Sowers Bespoke Woodwork
アルバカーキにある広いトラディショナルスタイルのおしゃれなキッチン (落し込みパネル扉のキャビネット、グレーのキャビネット、エプロンフロントシンク、大理石カウンター、茶色いキッチンパネル、レンガのキッチンパネル、シルバーの調理設備、ライムストーンの床) の写真
アルバカーキにある広いトラディショナルスタイルのおしゃれなキッチン (落し込みパネル扉のキャビネット、グレーのキャビネット、エプロンフロントシンク、大理石カウンター、茶色いキッチンパネル、レンガのキッチンパネル、シルバーの調理設備、ライムストーンの床) の写真
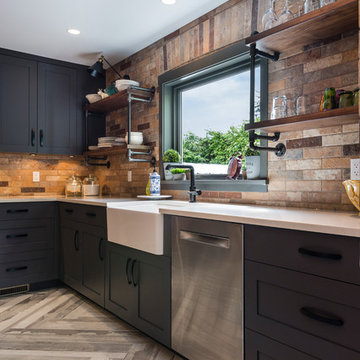
This room was previously a separate kitchen and dining space. By removing the wall int he middle of the room, and spanning abeam the width of the room we were able to create a much more functional great room for these clients. With an industrial feel with brick, exposed beams, pipe and plank details throughout, this space is something a little different. perfect for this family with an open mind and a craving for anything but ordinary.
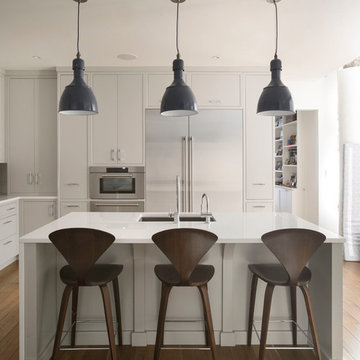
Matthew Williams
オークランドにある広いトランジショナルスタイルのおしゃれなキッチン (アンダーカウンターシンク、フラットパネル扉のキャビネット、グレーのキャビネット、クオーツストーンカウンター、茶色いキッチンパネル、レンガのキッチンパネル、シルバーの調理設備、無垢フローリング、茶色い床、白いキッチンカウンター) の写真
オークランドにある広いトランジショナルスタイルのおしゃれなキッチン (アンダーカウンターシンク、フラットパネル扉のキャビネット、グレーのキャビネット、クオーツストーンカウンター、茶色いキッチンパネル、レンガのキッチンパネル、シルバーの調理設備、無垢フローリング、茶色い床、白いキッチンカウンター) の写真
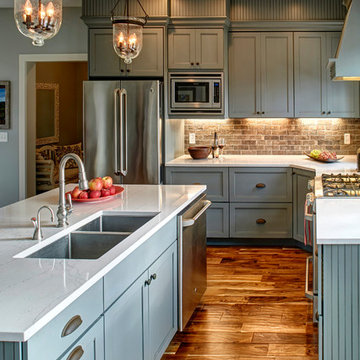
他の地域にあるラグジュアリーな中くらいなトランジショナルスタイルのおしゃれなキッチン (アンダーカウンターシンク、落し込みパネル扉のキャビネット、グレーのキャビネット、クオーツストーンカウンター、茶色いキッチンパネル、レンガのキッチンパネル、シルバーの調理設備、無垢フローリング) の写真
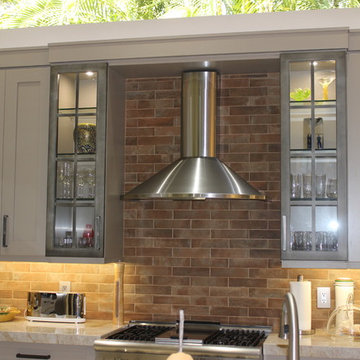
マイアミにある高級な中くらいなトランジショナルスタイルのおしゃれなキッチン (アンダーカウンターシンク、シェーカースタイル扉のキャビネット、グレーのキャビネット、クオーツストーンカウンター、茶色いキッチンパネル、レンガのキッチンパネル、シルバーの調理設備、磁器タイルの床、ベージュの床) の写真
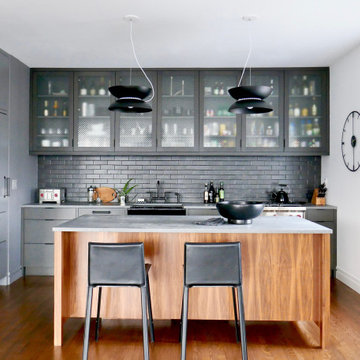
A modern mix of charcoal grey stain and antique wire glass cabinets combine with a walnut kitchen island for a warm and hard working kitchen with plenty of counter space and seating.
The dark palette adds drama but was actually a solution to mitigate nighttime reflections on the opposite windows that had ruined the view in this modern loft apartment in Harlem, NY.
Designed and photographed by Clare Donohue / 121studio.
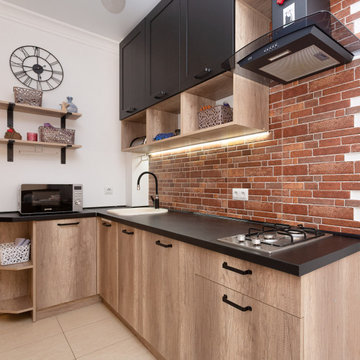
Кухня в малогабаритной квартире:
Фасады лдсп и мдф матовая эмаль
Встроенная техника, подсветка
他の地域にある低価格の小さなカントリー風のおしゃれなL型キッチン (エプロンフロントシンク、レイズドパネル扉のキャビネット、グレーのキャビネット、木材カウンター、黒いキッチンパネル、レンガのキッチンパネル、黒い調理設備、セラミックタイルの床、アイランドなし、茶色い床) の写真
他の地域にある低価格の小さなカントリー風のおしゃれなL型キッチン (エプロンフロントシンク、レイズドパネル扉のキャビネット、グレーのキャビネット、木材カウンター、黒いキッチンパネル、レンガのキッチンパネル、黒い調理設備、セラミックタイルの床、アイランドなし、茶色い床) の写真
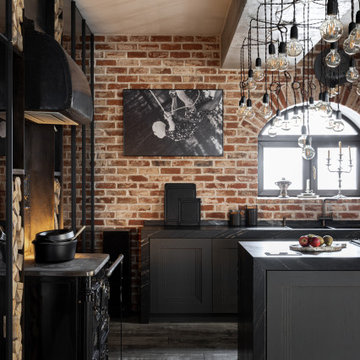
Воссоздание кирпичной кладки: BRICKTILES.ru
Дизайн кухни: VIRS ARCH
Фото: Никита Теплицкий
Стилист: Кира Прохорова
モスクワにあるお手頃価格の中くらいなコンテンポラリースタイルのおしゃれなキッチン (ダブルシンク、オープンシェルフ、グレーのキャビネット、茶色いキッチンパネル、レンガのキッチンパネル、黒い調理設備、グレーの床、黒いキッチンカウンター、表し梁) の写真
モスクワにあるお手頃価格の中くらいなコンテンポラリースタイルのおしゃれなキッチン (ダブルシンク、オープンシェルフ、グレーのキャビネット、茶色いキッチンパネル、レンガのキッチンパネル、黒い調理設備、グレーの床、黒いキッチンカウンター、表し梁) の写真
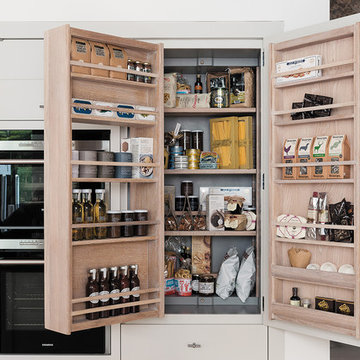
Limehouse, la dernière-née de la collection Neptune, est déjà un modèle de de cuisine au style intemporel. Inspirée par le célèbre quartier industriel des docks de Londres, Limehouse s'affirme résolument comme une cuisine contemporaine avec des lignes très architecturées et un subtil jeu de facades peintes et d'aménagement intérieur en bois massif blanchi.
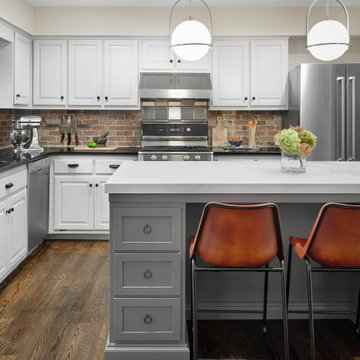
ニューヨークにあるお手頃価格の中くらいなミッドセンチュリースタイルのおしゃれなキッチン (アンダーカウンターシンク、レイズドパネル扉のキャビネット、グレーのキャビネット、クオーツストーンカウンター、茶色いキッチンパネル、レンガのキッチンパネル、シルバーの調理設備、濃色無垢フローリング、茶色い床、白いキッチンカウンター) の写真
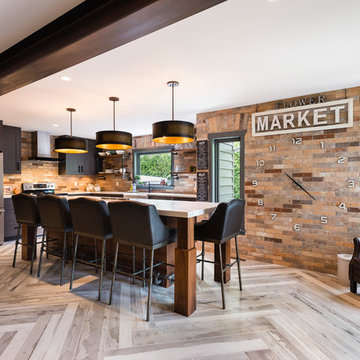
This room was previously a separate kitchen and dining space. By removing the wall int he middle of the room, and spanning abeam the width of the room we were able to create a much more functional great room for these clients. With an industrial feel with brick, exposed beams, pipe and plank details throughout, this space is something a little different. perfect for this family with an open mind and a craving for anything but ordinary.
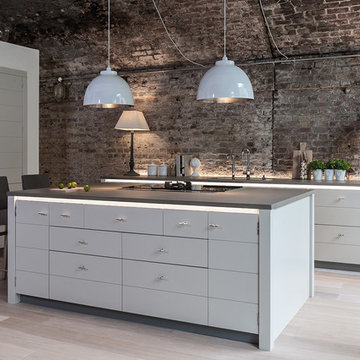
Limehouse, la dernière-née de la collection Neptune, est déjà un modèle de de cuisine au style intemporel. Inspirée par le célèbre quartier industriel des docks de Londres, Limehouse s'affirme résolument comme une cuisine contemporaine avec des lignes très architecturées et un subtil jeu de facades peintes et d'aménagement intérieur en bois massif blanchi.
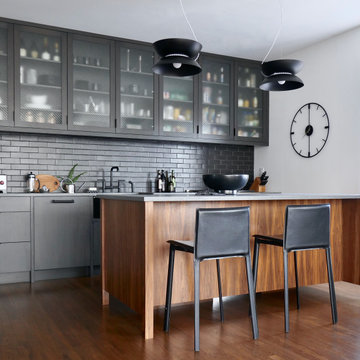
A modern mix of charcoal grey stain and antique wire glass cabinets combine with a walnut kitchen island for a warm and hard working kitchen with plenty of counter space and seating.
The dark palette adds drama but was actually a solution to mitigate nighttime reflections on the opposite windows that had ruined the view in this modern loft apartment in Harlem, NY.
Designed and photographed by Clare Donohue / 121studio.
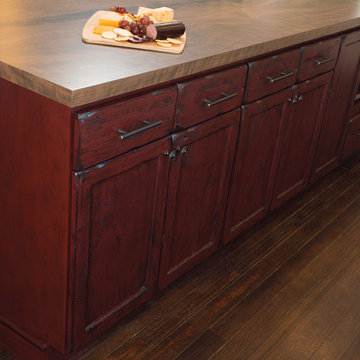
他の地域にある広いトラディショナルスタイルのおしゃれなキッチン (エプロンフロントシンク、落し込みパネル扉のキャビネット、赤いキャビネット、茶色いキッチンパネル、レンガのキッチンパネル、シルバーの調理設備、濃色無垢フローリング、茶色い床) の写真
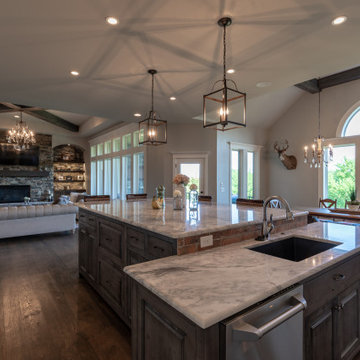
カンザスシティにある広いラスティックスタイルのおしゃれなキッチン (シェーカースタイル扉のキャビネット、大理石カウンター、マルチカラーのキッチンカウンター、グレーのキャビネット、茶色いキッチンパネル、レンガのキッチンパネル、アンダーカウンターシンク、シルバーの調理設備、濃色無垢フローリング、茶色い床、三角天井) の写真
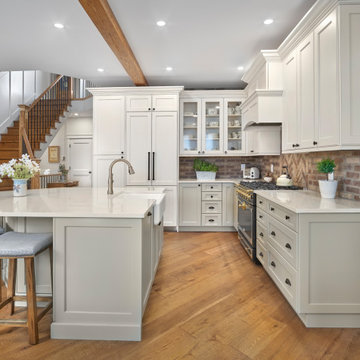
エドモントンにあるシャビーシック調のおしゃれなキッチン (エプロンフロントシンク、シェーカースタイル扉のキャビネット、グレーのキャビネット、茶色いキッチンパネル、レンガのキッチンパネル、パネルと同色の調理設備、無垢フローリング、茶色い床、白いキッチンカウンター、表し梁) の写真
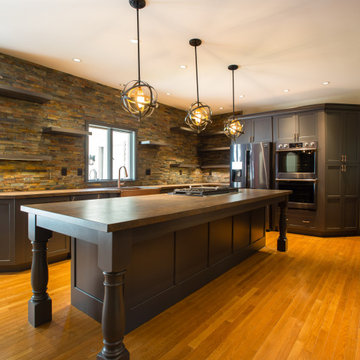
ウィルミントンにあるお手頃価格の中くらいなトランジショナルスタイルのおしゃれなキッチン (エプロンフロントシンク、シェーカースタイル扉のキャビネット、グレーのキャビネット、クオーツストーンカウンター、茶色いキッチンパネル、レンガのキッチンパネル、シルバーの調理設備、淡色無垢フローリング、ベージュの床、茶色いキッチンカウンター) の写真
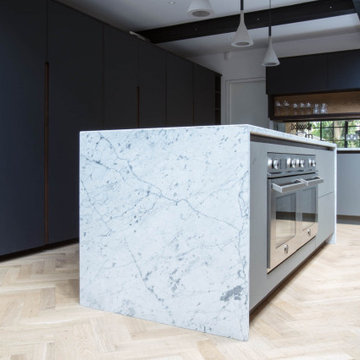
High-pressured laminate kitchen with fumed oak lipping. Calacatta Nuvo waterfall kitchen island. Butler sink with brass tap.
ロンドンにある高級な広いコンテンポラリースタイルのおしゃれなキッチン (エプロンフロントシンク、フラットパネル扉のキャビネット、グレーのキャビネット、ラミネートカウンター、茶色いキッチンパネル、レンガのキッチンパネル、パネルと同色の調理設備、淡色無垢フローリング、ベージュの床、白いキッチンカウンター) の写真
ロンドンにある高級な広いコンテンポラリースタイルのおしゃれなキッチン (エプロンフロントシンク、フラットパネル扉のキャビネット、グレーのキャビネット、ラミネートカウンター、茶色いキッチンパネル、レンガのキッチンパネル、パネルと同色の調理設備、淡色無垢フローリング、ベージュの床、白いキッチンカウンター) の写真
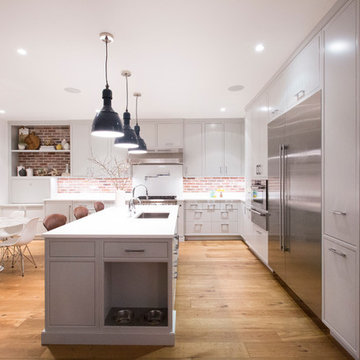
オークランドにある広いトランジショナルスタイルのおしゃれなキッチン (アンダーカウンターシンク、フラットパネル扉のキャビネット、グレーのキャビネット、クオーツストーンカウンター、茶色いキッチンパネル、レンガのキッチンパネル、シルバーの調理設備、無垢フローリング、茶色い床、白いキッチンカウンター) の写真
L型キッチン (黒いキッチンパネル、茶色いキッチンパネル、レンガのキッチンパネル、グレーのキャビネット、赤いキャビネット) の写真
1