キッチン (黒いキッチンパネル、青いキッチンパネル、シングルシンク) の写真
絞り込み:
資材コスト
並び替え:今日の人気順
写真 1〜20 枚目(全 6,084 枚)
1/4

This outdated kitchen came with flowered wallpaper, narrow connections to Entry and Dining Room, outdated cabinetry and poor workflow. By opening up the ceiling to expose existing beams, widening both entrys and adding taller, angled windows, light now steams into this bright and cheery Mid Century Modern kitchen. The custom Pratt & Larson turquoise tiles add so much interest and tie into the new custom painted blue door. The walnut wood base cabinets add a warm, natural element. A cozy seating area for TV watching, reading and coffee looks out to the new clear cedar fence and landscape.

Beautiful kitchen remodel in a 1950's mis century modern home in Yellow Springs Ohio The Teal accent tile really sets off the bright orange range hood and stove.
Photo Credit, Kelly Settle Kelly Ann Photography

他の地域にあるお手頃価格の中くらいなコンテンポラリースタイルのおしゃれなキッチン (シングルシンク、フラットパネル扉のキャビネット、黒いキャビネット、クオーツストーンカウンター、黒いキッチンパネル、磁器タイルのキッチンパネル、黒い調理設備、無垢フローリング、茶色い床、黒いキッチンカウンター) の写真

他の地域にある低価格の小さなトロピカルスタイルのおしゃれなキッチン (シングルシンク、インセット扉のキャビネット、白いキャビネット、ラミネートカウンター、黒いキッチンパネル、黒い調理設備、ラミネートの床、ベージュの床、ベージュのキッチンカウンター) の写真

кухня-гостиная
サンクトペテルブルクにあるコンテンポラリースタイルのおしゃれなキッチン (シングルシンク、フラットパネル扉のキャビネット、グレーのキャビネット、黒いキッチンパネル、淡色無垢フローリング、黒いキッチンカウンター) の写真
サンクトペテルブルクにあるコンテンポラリースタイルのおしゃれなキッチン (シングルシンク、フラットパネル扉のキャビネット、グレーのキャビネット、黒いキッチンパネル、淡色無垢フローリング、黒いキッチンカウンター) の写真

パリにある高級な小さなコンテンポラリースタイルのおしゃれなキッチン (シングルシンク、フラットパネル扉のキャビネット、青いキャビネット、木材カウンター、青いキッチンパネル、セラミックタイルのキッチンパネル、パネルと同色の調理設備、テラゾーの床、マルチカラーの床、茶色いキッチンカウンター) の写真

ミラノにある小さなモダンスタイルのおしゃれなキッチン (シングルシンク、フラットパネル扉のキャビネット、白いキャビネット、珪岩カウンター、黒いキッチンパネル、シルバーの調理設備、磁器タイルの床、黒い床、黒いキッチンカウンター) の写真
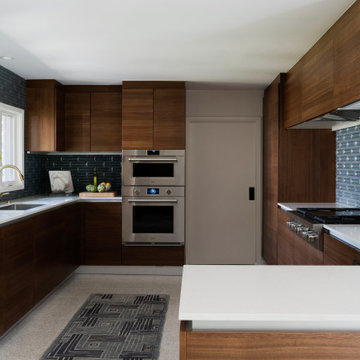
ヒューストンにある高級な中くらいなミッドセンチュリースタイルのおしゃれなキッチン (濃色木目調キャビネット、青いキッチンパネル、シングルシンク、フラットパネル扉のキャビネット、シルバーの調理設備、グレーの床、白いキッチンカウンター) の写真

En premier plan, le lit ici en mode canapé peut sortir du dessous de l'estrade pour offrir une literie de 140cm.
La cuisine d'un célèbre suédois est habillé d'une profonde crédence noire miroitante rythmée par des portes en chêne blond.
La desserte en bleu FOR03 "Source" de chez Ressources se mue en bibliothèque, en claustra de bordure de lit et en table d'écriture s'ouvrant en portefeuille pour double son épaisseur.

Custom kitchen light fixtures and exhaust hood, butcher block countertops, slim appliances and an integrated dishwasher give the kitchen a streamlined look.

パリにあるお手頃価格の小さなモダンスタイルのおしゃれなキッチン (シングルシンク、白いキャビネット、木材カウンター、黒いキッチンパネル、スレートのキッチンパネル、パネルと同色の調理設備、アイランドなし、黒い床、茶色いキッチンカウンター、フラットパネル扉のキャビネット、コンクリートの床) の写真
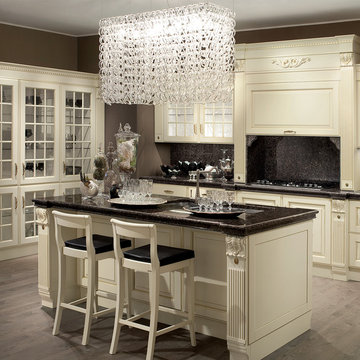
Amore per la tradizione ed elegante contemporaneità. Questo il mood della cucina Baltimora che ora acquisisce elementi ancor più sofisticati: una nicchia con capitelli che sottolinea la zona cottura grazie anche alla cappa vasistas, a cui è possibile accostare un sofisticato fregio per la fascia superiore. Per un progetto ancor più importante il rivestimento interno della nicchia può essere abbinato al materiale del top. Altre novità per questa cucina: maniglia a ponte, disponibile in 2 finiture argento e bronzo, e una capiente e raffinata vetrina per arredare con funzionalità anche la zona giorno.
A love of tradition and elegant modernity. This is the mood of the Baltimora kitchen which now acquires even more sophisticated features: a niche with capitals that highlights the cooking area, aided by the flap door hood, which can be combined with a sophisticated decorative strip for the upper fascia panel. For an even more impressive effect, the niche can be lined with material that matches the worktop. There are also further new features for this kitchen: bridge handle, available in two finishes, silver and bronze, and an attractive, roomy glass-fronted cupboard that provides a practical furnishing option for the living area.
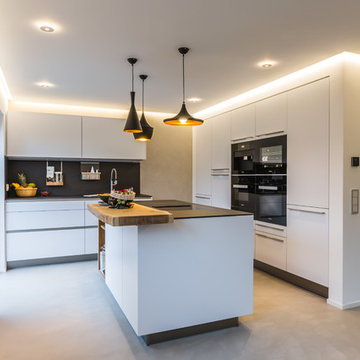
edel-fotografie
フランクフルトにある中くらいなコンテンポラリースタイルのおしゃれなキッチン (白いキャビネット、黒い調理設備、シングルシンク、フラットパネル扉のキャビネット、黒いキッチンパネル、コンクリートの床、グレーの床、黒いキッチンカウンター) の写真
フランクフルトにある中くらいなコンテンポラリースタイルのおしゃれなキッチン (白いキャビネット、黒い調理設備、シングルシンク、フラットパネル扉のキャビネット、黒いキッチンパネル、コンクリートの床、グレーの床、黒いキッチンカウンター) の写真
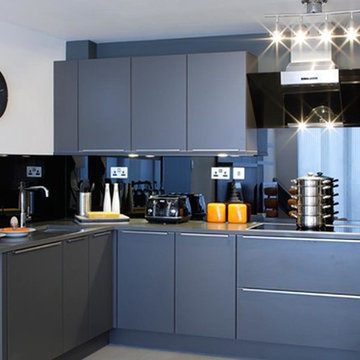
Welcome to the kitchen. The contrast between the orange accents and dark cabinets make this design truly unique. Who’d have thought you could incorporate the colour orange so easily into your décor? The minimal design of the cabinets make this nifty kitchen the perfect place to cook up a storm with everything you need in one place!
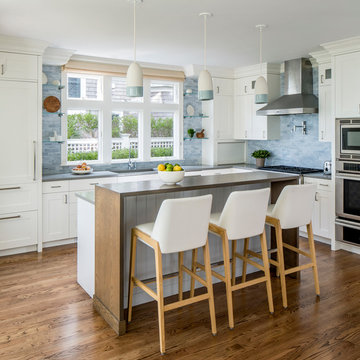
Pendant Lights: Fleet | Mariner Lamp Cone
TEAM ///
Architect: LDa Architecture & Interiors ///
Interior Design: Kennerknecht Design Group ///
Builder: Macomber Carpentry & Construction ///
Photographer: Sean Litchfield Photography ///

The collaboration between architect and interior designer is seen here. The floor plan and layout are by the architect. Cabinet materials and finishes, lighting, and furnishings are by the interior designer. Detailing of the vent hood and raised counter are a collaboration. The raised counter includes a chase on the far side for power.
Photo: Michael Shopenn

マンチェスターにあるお手頃価格の中くらいなカントリー風のおしゃれなキッチン (シングルシンク、白いキャビネット、大理石カウンター、シルバーの調理設備、無垢フローリング、レイズドパネル扉のキャビネット、青いキッチンパネル、セラミックタイルのキッチンパネル) の写真

The lift-up cabinets making cooking so easy.
タンパにある高級な中くらいなミッドセンチュリースタイルのおしゃれなキッチン (シングルシンク、フラットパネル扉のキャビネット、御影石カウンター、黒いキッチンパネル、セラミックタイルのキッチンパネル、シルバーの調理設備、黒いキッチンカウンター、中間色木目調キャビネット) の写真
タンパにある高級な中くらいなミッドセンチュリースタイルのおしゃれなキッチン (シングルシンク、フラットパネル扉のキャビネット、御影石カウンター、黒いキッチンパネル、セラミックタイルのキッチンパネル、シルバーの調理設備、黒いキッチンカウンター、中間色木目調キャビネット) の写真

他の地域にある高級な小さなコンテンポラリースタイルのおしゃれなキッチン (シングルシンク、シェーカースタイル扉のキャビネット、ベージュのキャビネット、クオーツストーンカウンター、青いキッチンパネル、ガラスタイルのキッチンパネル、シルバーの調理設備、淡色無垢フローリング、白いキッチンカウンター) の写真

A vibrant blue island is the centerpiece of this white kitchen. The backsplash picks up on the color with a blue subway tile and dramatic quartz countertops. Beautiful matte brass lanterns from Serena & Lily accent the island. The appliances are all Thermador.
キッチン (黒いキッチンパネル、青いキッチンパネル、シングルシンク) の写真
1