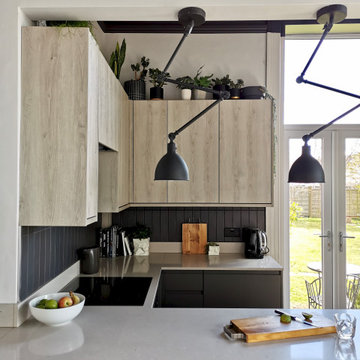LDK (黒いキッチンパネル、青いキッチンパネル、フラットパネル扉のキャビネット、ラミネートの床) の写真
絞り込み:
資材コスト
並び替え:今日の人気順
写真 1〜20 枚目(全 303 枚)

Existing office space on the first floor of the building to be converted and renovated into one bedroom flat with open plan kitchen living room and good size ensuite single bedroom. Total renovation cost including some external work £22500

Contemporary black and wood kitchen with large kitchen island and gold and black pendants.
シャーロットにあるコンテンポラリースタイルのおしゃれなキッチン (アンダーカウンターシンク、フラットパネル扉のキャビネット、黒いキャビネット、クオーツストーンカウンター、黒いキッチンパネル、セラミックタイルのキッチンパネル、シルバーの調理設備、ラミネートの床、茶色い床、黒いキッチンカウンター) の写真
シャーロットにあるコンテンポラリースタイルのおしゃれなキッチン (アンダーカウンターシンク、フラットパネル扉のキャビネット、黒いキャビネット、クオーツストーンカウンター、黒いキッチンパネル、セラミックタイルのキッチンパネル、シルバーの調理設備、ラミネートの床、茶色い床、黒いキッチンカウンター) の写真

他の地域にある高級な中くらいなコンテンポラリースタイルのおしゃれなキッチン (アンダーカウンターシンク、フラットパネル扉のキャビネット、濃色木目調キャビネット、クオーツストーンカウンター、黒いキッチンパネル、大理石のキッチンパネル、黒い調理設備、ラミネートの床、ベージュの床、黒いキッチンカウンター、表し梁) の写真
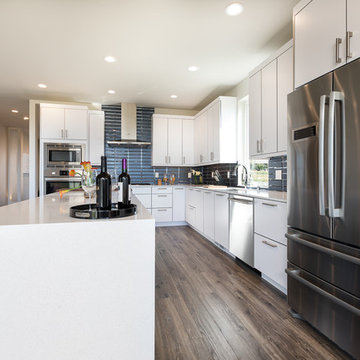
他の地域にある広いトランジショナルスタイルのおしゃれなキッチン (青いキッチンパネル、ガラスタイルのキッチンパネル、ラミネートの床、アンダーカウンターシンク、フラットパネル扉のキャビネット、白いキャビネット、珪岩カウンター、シルバーの調理設備、茶色い床) の写真
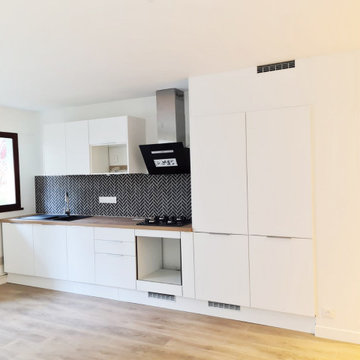
Cuisine blanche de la marque HOWDENS avec une belle crédence en marbre noir en pose chevron.
Une colonne technique et une colonne frigo le tout qui se fond parfaitement au mur pour une cuisine ouverte sur le salon.
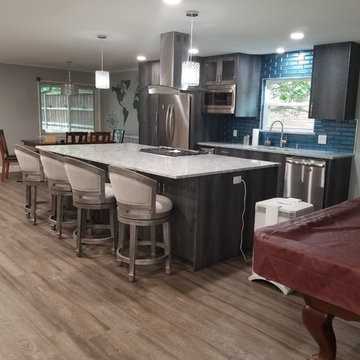
ダラスにある中くらいなトランジショナルスタイルのおしゃれなキッチン (アンダーカウンターシンク、フラットパネル扉のキャビネット、グレーのキャビネット、御影石カウンター、青いキッチンパネル、ガラスタイルのキッチンパネル、シルバーの調理設備、ラミネートの床、茶色い床、グレーのキッチンカウンター) の写真
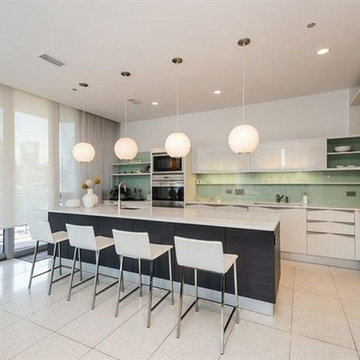
シカゴにある広いコンテンポラリースタイルのおしゃれなキッチン (ドロップインシンク、白いキャビネット、青いキッチンパネル、シルバーの調理設備、フラットパネル扉のキャビネット、御影石カウンター、ガラスタイルのキッチンパネル、ラミネートの床、白い床) の写真
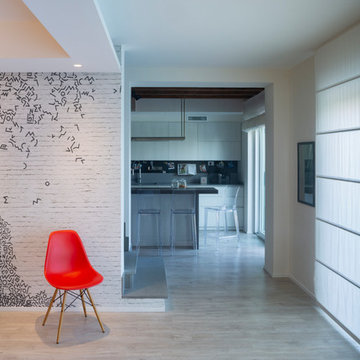
ローマにある高級な広いモダンスタイルのおしゃれなキッチン (アンダーカウンターシンク、フラットパネル扉のキャビネット、珪岩カウンター、黒いキッチンパネル、ラミネートの床、グレーの床、グレーのキッチンカウンター) の写真
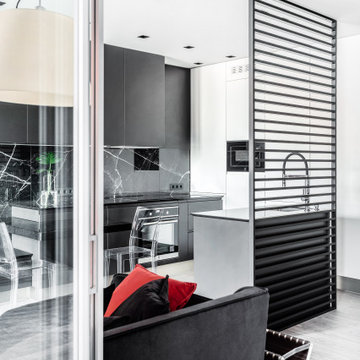
他の地域にあるお手頃価格の小さなコンテンポラリースタイルのおしゃれなキッチン (アンダーカウンターシンク、フラットパネル扉のキャビネット、グレーのキャビネット、人工大理石カウンター、黒いキッチンパネル、磁器タイルのキッチンパネル、黒い調理設備、ラミネートの床、グレーの床、黒いキッチンカウンター) の写真
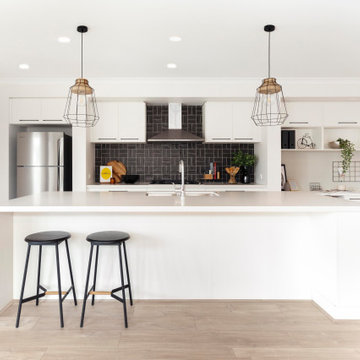
White kitchen with pendant lights with home office / study and twin desks the Belva 268 by JG King Homes
メルボルンにあるコンテンポラリースタイルのおしゃれなキッチン (アンダーカウンターシンク、白いキャビネット、クオーツストーンカウンター、セラミックタイルのキッチンパネル、シルバーの調理設備、ラミネートの床、ベージュの床、白いキッチンカウンター、フラットパネル扉のキャビネット、黒いキッチンパネル) の写真
メルボルンにあるコンテンポラリースタイルのおしゃれなキッチン (アンダーカウンターシンク、白いキャビネット、クオーツストーンカウンター、セラミックタイルのキッチンパネル、シルバーの調理設備、ラミネートの床、ベージュの床、白いキッチンカウンター、フラットパネル扉のキャビネット、黒いキッチンパネル) の写真
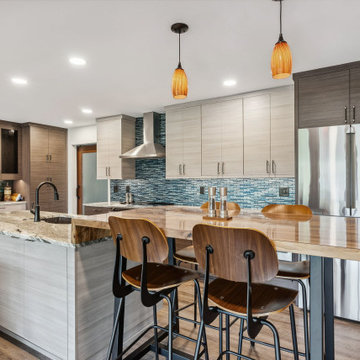
Walls were removed to increase the size of the kitchen and open up sight lines and traffic patterns to the adjacent family room. A completely new kitchen design created space for meal prep and entertaining. Softly textured cabinet finishes and dramatic backsplash colors are welcoming and fresh.

Three small rooms were demolished to enable a new kitchen and open plan living space to be designed. The kitchen has a drop-down ceiling to delineate the space. A window became french doors to the garden. The former kitchen was re-designed as a mudroom. The laundry had new cabinetry. New flooring throughout. A linen cupboard was opened to become a study nook with dramatic wallpaper. Custom ottoman were designed and upholstered for the drop-down dining and study nook. A family of five now has a fantastically functional open plan kitchen/living space, family study area, and a mudroom for wet weather gear and lots of storage.
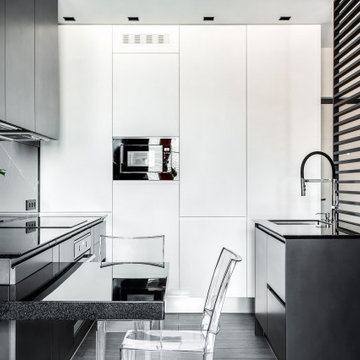
他の地域にあるお手頃価格の小さなコンテンポラリースタイルのおしゃれなキッチン (アンダーカウンターシンク、フラットパネル扉のキャビネット、グレーのキャビネット、人工大理石カウンター、黒いキッチンパネル、磁器タイルのキッチンパネル、黒い調理設備、ラミネートの床、グレーの床、黒いキッチンカウンター) の写真
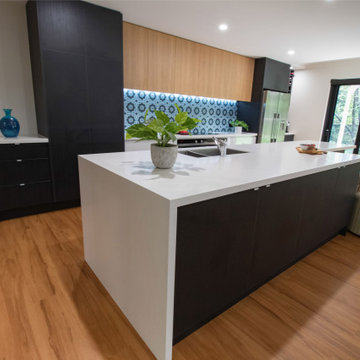
Three small rooms were demolished to enable a new kitchen and open plan living space to be designed. The kitchen has a drop-down ceiling to delineate the space. A window became french doors to the garden. The former kitchen was re-designed as a mudroom. The laundry had new cabinetry. New flooring throughout. A linen cupboard was opened to become a study nook with dramatic wallpaper. Custom ottoman were designed and upholstered for the drop-down dining and study nook. A family of five now has a fantastically functional open plan kitchen/living space, family study area, and a mudroom for wet weather gear and lots of storage.
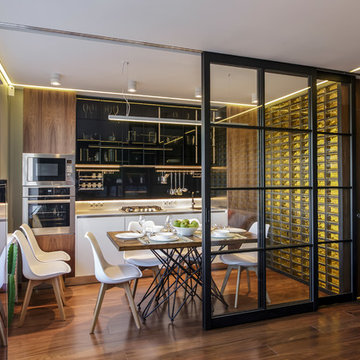
モスクワにある中くらいなコンテンポラリースタイルのおしゃれなキッチン (シングルシンク、フラットパネル扉のキャビネット、白いキャビネット、黒いキッチンパネル、ガラス板のキッチンパネル、シルバーの調理設備、ラミネートの床、アイランドなし、茶色い床、白いキッチンカウンター) の写真

Ryan Price Studio
オースティンにある中くらいなカントリー風のおしゃれなキッチン (エプロンフロントシンク、フラットパネル扉のキャビネット、白いキャビネット、黒いキッチンパネル、セメントタイルのキッチンパネル、シルバーの調理設備、ラミネートの床、茶色い床、白いキッチンカウンター) の写真
オースティンにある中くらいなカントリー風のおしゃれなキッチン (エプロンフロントシンク、フラットパネル扉のキャビネット、白いキャビネット、黒いキッチンパネル、セメントタイルのキッチンパネル、シルバーの調理設備、ラミネートの床、茶色い床、白いキッチンカウンター) の写真
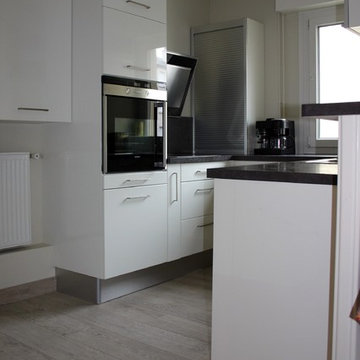
©Malow
レンヌにある中くらいなモダンスタイルのおしゃれなキッチン (ダブルシンク、フラットパネル扉のキャビネット、白いキャビネット、ラミネートカウンター、黒いキッチンパネル、シルバーの調理設備、ラミネートの床、アイランドなし、茶色い床、黒いキッチンカウンター) の写真
レンヌにある中くらいなモダンスタイルのおしゃれなキッチン (ダブルシンク、フラットパネル扉のキャビネット、白いキャビネット、ラミネートカウンター、黒いキッチンパネル、シルバーの調理設備、ラミネートの床、アイランドなし、茶色い床、黒いキッチンカウンター) の写真
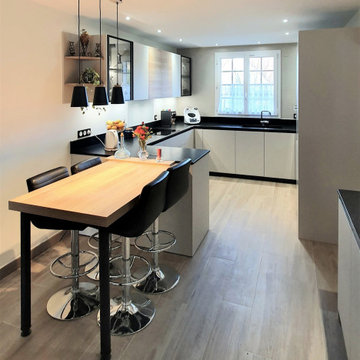
C’est la première fois que nous intégrons dans une cuisine les fameuses vitrines découvertes sur le salon ESPRIT MEUBLE.
Le résultat est parfait !
Composées d’éclairages vers le haut et le bas, elles apportent cette luminosité qui sublime la verrerie.
Luminosité que l’on retrouve également grâce aux barres LED sous les meubles hauts et au superbe luminaire installé au-dessus du coin snack.
Un plan en granit noir vient encadrer la cuisine avec élégance. La large cuve sous plan et les prises encastrées assorties se fondent dans le décor.
Les rangements sont nombreux et discrets, on compte 6 tiroirs rien que sous les deux fours !
Pour réchauffer la pièce, rien de tel que le bois. Nous avons fait faire sur mesure des panneaux coloris bois aux dimensions des portes. Les étagères ouvertes et la grande table dans les mêmes tons créent l’harmonie.
Mes clients se sentent bien dans cette nouvelle cuisine et on les comprend !
Si vous aussi vous souhaitez transformer votre cuisine en cuisine de rêve, contactez-moi dès maintenant.
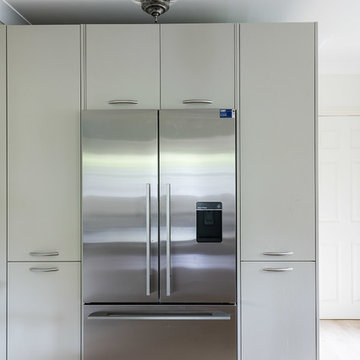
Lovely and bright kitchen in matt open grain Kashmir grey colour furniture, stellar night worktop and up-stand. The kitchen G layout plus tall units creates different spaces for better flow and two cooking areas, one with a range cooker and the other with an induction hob. Stainless steel Caple wine cooler, American Fridge with water dispenser, range cooker and built in oven, microwave and warming drawer, as well as the induction hob and integrated extractor. Project designed by Eamon.
LDK (黒いキッチンパネル、青いキッチンパネル、フラットパネル扉のキャビネット、ラミネートの床) の写真
1
