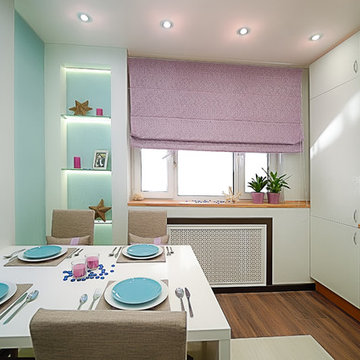グレーのキッチン (黒いキッチンパネル、青いキッチンパネル、ガラス板のキッチンパネル、フラットパネル扉のキャビネット、木材カウンター) の写真
絞り込み:
資材コスト
並び替え:今日の人気順
写真 1〜14 枚目(全 14 枚)
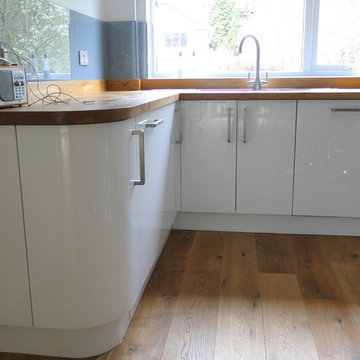
Lifestyle Kitchens was contacted by SR Carpentry and Building Projects to help design a new kitchen for their customer. We have worked together on many projects in the past.
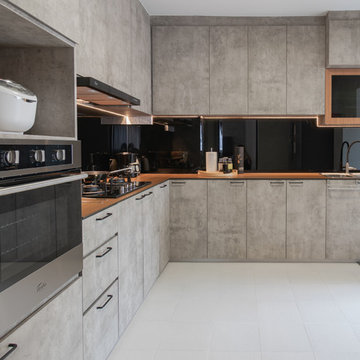
Photography by Arnold Goh
シンガポールにあるコンテンポラリースタイルのおしゃれなL型キッチン (ドロップインシンク、フラットパネル扉のキャビネット、グレーのキャビネット、木材カウンター、黒いキッチンパネル、ガラス板のキッチンパネル、グレーの床、茶色いキッチンカウンター、グレーと黒) の写真
シンガポールにあるコンテンポラリースタイルのおしゃれなL型キッチン (ドロップインシンク、フラットパネル扉のキャビネット、グレーのキャビネット、木材カウンター、黒いキッチンパネル、ガラス板のキッチンパネル、グレーの床、茶色いキッチンカウンター、グレーと黒) の写真
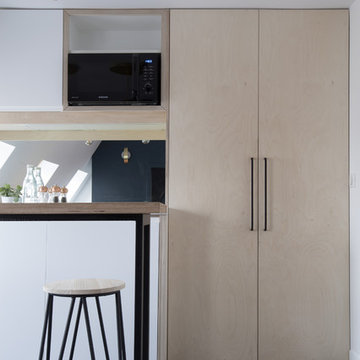
Fabienne Delafraye
パリにある小さなコンテンポラリースタイルのおしゃれなキッチン (シングルシンク、フラットパネル扉のキャビネット、淡色木目調キャビネット、木材カウンター、黒いキッチンパネル、ガラス板のキッチンパネル、黒い調理設備、コンクリートの床、青い床) の写真
パリにある小さなコンテンポラリースタイルのおしゃれなキッチン (シングルシンク、フラットパネル扉のキャビネット、淡色木目調キャビネット、木材カウンター、黒いキッチンパネル、ガラス板のキッチンパネル、黒い調理設備、コンクリートの床、青い床) の写真
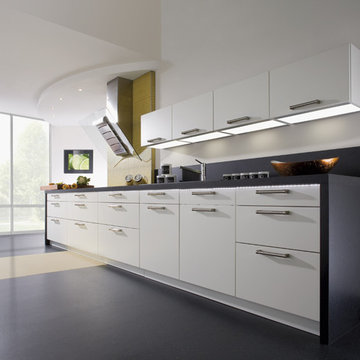
シュトゥットガルトにある中くらいなコンテンポラリースタイルのおしゃれなキッチン (シングルシンク、フラットパネル扉のキャビネット、白いキャビネット、木材カウンター、黒いキッチンパネル、ガラス板のキッチンパネル、シルバーの調理設備、クッションフロア) の写真
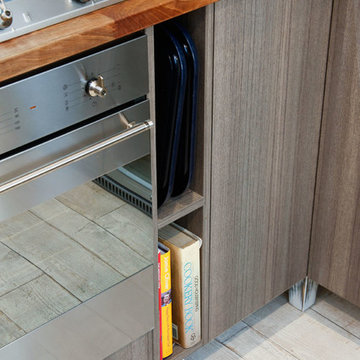
パースにある高級な中くらいなビーチスタイルのおしゃれなキッチン (ドロップインシンク、フラットパネル扉のキャビネット、濃色木目調キャビネット、木材カウンター、青いキッチンパネル、ガラス板のキッチンパネル、シルバーの調理設備、淡色無垢フローリング、アイランドなし) の写真
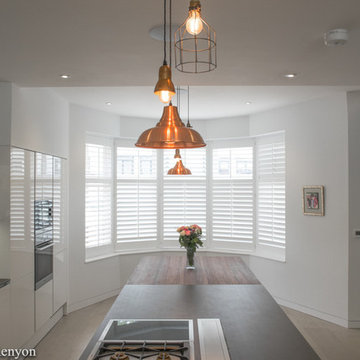
Neil Kenyon
ロンドンにある高級な中くらいなおしゃれなキッチン (ドロップインシンク、フラットパネル扉のキャビネット、白いキャビネット、木材カウンター、黒いキッチンパネル、ガラス板のキッチンパネル、シルバーの調理設備、セメントタイルの床) の写真
ロンドンにある高級な中くらいなおしゃれなキッチン (ドロップインシンク、フラットパネル扉のキャビネット、白いキャビネット、木材カウンター、黒いキッチンパネル、ガラス板のキッチンパネル、シルバーの調理設備、セメントタイルの床) の写真
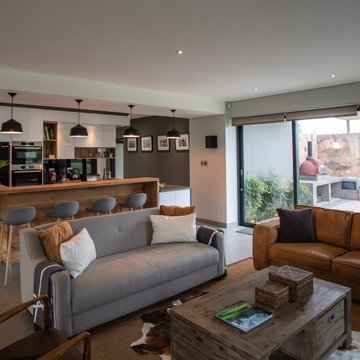
他の地域にある中くらいなコンテンポラリースタイルのおしゃれなキッチン (フラットパネル扉のキャビネット、白いキャビネット、木材カウンター、黒いキッチンパネル、ガラス板のキッチンパネル、磁器タイルの床、グレーの床) の写真
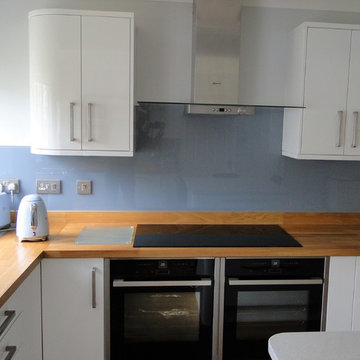
Really like the side by side ovens, the customer loves baking so she wanted the twin ovens and the quartz on the island. The 2 wall units and the curved base at the end are all bespoke designed units to maximise storage space. Kitchen installation carried out by Steve of SR Carpentry and Building Projects.
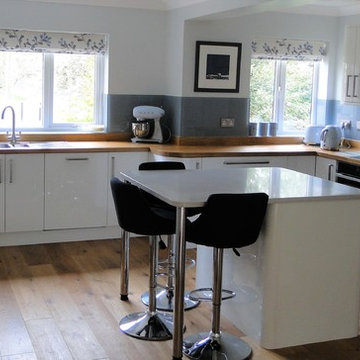
Panoramic view of finished kitchen. In the foreground is a 2 drawer island unit with a hidden top drawer and curved posts to soften the corners. Where the window wall is the wall steps forward and our customer wanted the units to flow around this so a bespoke curved unit and corner unit were designed. All building work and kitchen installation work carried out by Steve of SR Carpentry and Building Projects.
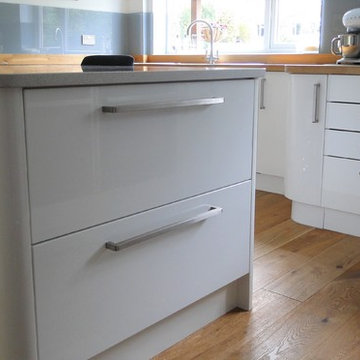
900mm wide pan drawer unit used for the island. 70mm quarter round posts also supplied to go all round the drawer unit to soften the corners. Technistone white sparkle quartz worktop. Kitchen installation work carried out by Steve of SR Carpentry and Building Projects.
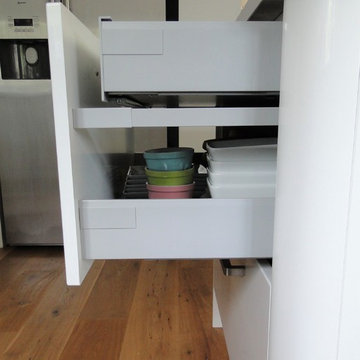
900mm wide pan drawer unit with hidden internal cutlery drawer used for the island. 70mm quarter round posts also supplied to go all round the drawer unit to soften the corners. Technistone white sparkle quartz worktop. Kitchen installation work carried out by Steve of SR Carpentry and Building Projects.
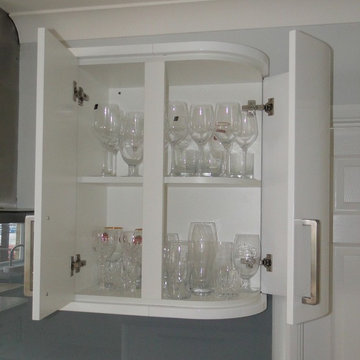
Bespoke curved wall unit made at 560mm wide, giving you just a bit more storage space. Kitchen installation carried out by Steve of SR Carpentry and Building Projects.
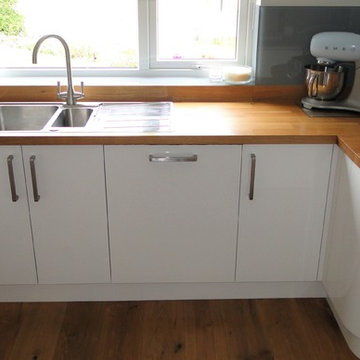
Next to the dishwasher is a bespoke corner unit and a bespoke curved unit due to the shallow depth required for the plan. The worktop joint had to run from the corner post to the external corner of the wall and be shaped to match the curved base, not easy and Steve did an excellent job in doing this. Kitchen installation carried out by Steve of SR Carpentry and Building Projects.
グレーのキッチン (黒いキッチンパネル、青いキッチンパネル、ガラス板のキッチンパネル、フラットパネル扉のキャビネット、木材カウンター) の写真
1
