キッチン (黒いキッチンパネル、青いキッチンパネル、ピンクのキッチンパネル、オレンジの床) の写真
絞り込み:
資材コスト
並び替え:今日の人気順
写真 1〜20 枚目(全 363 枚)
1/5

Mt. Washington, CA - Complete Kitchen Remodel
Installation of the flooring, cabinets/cupboards, countertops, appliances, tiled backsplash. windows and and fresh paint to finish.

Inside Story Photography - Tracey Bloxham
他の地域にあるお手頃価格の小さなラスティックスタイルのおしゃれなキッチン (木材カウンター、青いキッチンパネル、黒い調理設備、テラコッタタイルの床、オレンジの床、インセット扉のキャビネット、ガラスタイルのキッチンパネル) の写真
他の地域にあるお手頃価格の小さなラスティックスタイルのおしゃれなキッチン (木材カウンター、青いキッチンパネル、黒い調理設備、テラコッタタイルの床、オレンジの床、インセット扉のキャビネット、ガラスタイルのキッチンパネル) の写真
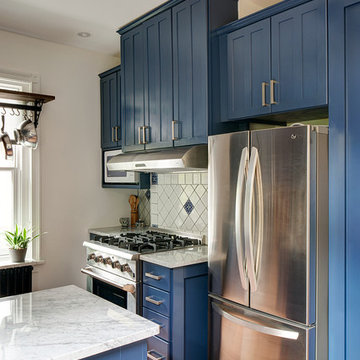
Photos by Rebecca McAlpin
フィラデルフィアにあるお手頃価格の小さな地中海スタイルのおしゃれなキッチン (シングルシンク、シェーカースタイル扉のキャビネット、青いキャビネット、大理石カウンター、青いキッチンパネル、セラミックタイルのキッチンパネル、シルバーの調理設備、テラコッタタイルの床、アイランドなし、オレンジの床) の写真
フィラデルフィアにあるお手頃価格の小さな地中海スタイルのおしゃれなキッチン (シングルシンク、シェーカースタイル扉のキャビネット、青いキャビネット、大理石カウンター、青いキッチンパネル、セラミックタイルのキッチンパネル、シルバーの調理設備、テラコッタタイルの床、アイランドなし、オレンジの床) の写真

Whit Preston
オースティンにある小さなコンテンポラリースタイルのおしゃれなキッチン (ダブルシンク、フラットパネル扉のキャビネット、白いキャビネット、木材カウンター、青いキッチンパネル、セラミックタイルのキッチンパネル、シルバーの調理設備、コルクフローリング、アイランドなし、オレンジの床、白いキッチンカウンター) の写真
オースティンにある小さなコンテンポラリースタイルのおしゃれなキッチン (ダブルシンク、フラットパネル扉のキャビネット、白いキャビネット、木材カウンター、青いキッチンパネル、セラミックタイルのキッチンパネル、シルバーの調理設備、コルクフローリング、アイランドなし、オレンジの床、白いキッチンカウンター) の写真

Glass tops with movement inside of the glass. All acrylic cabinet.
マイアミにある低価格の広いモダンスタイルのおしゃれなキッチン (ドロップインシンク、フラットパネル扉のキャビネット、ガラスカウンター、黒いキッチンパネル、ガラス板のキッチンパネル、シルバーの調理設備、白いキャビネット、濃色無垢フローリング、オレンジの床、ターコイズのキッチンカウンター) の写真
マイアミにある低価格の広いモダンスタイルのおしゃれなキッチン (ドロップインシンク、フラットパネル扉のキャビネット、ガラスカウンター、黒いキッチンパネル、ガラス板のキッチンパネル、シルバーの調理設備、白いキャビネット、濃色無垢フローリング、オレンジの床、ターコイズのキッチンカウンター) の写真
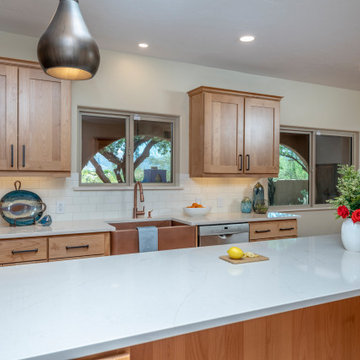
他の地域にある高級な広いサンタフェスタイルのおしゃれなアイランドキッチン (アンダーカウンターシンク、シェーカースタイル扉のキャビネット、中間色木目調キャビネット、クオーツストーンカウンター、青いキッチンパネル、セラミックタイルのキッチンパネル、シルバーの調理設備、テラコッタタイルの床、オレンジの床、白いキッチンカウンター) の写真

Range: Cambridge
Colour: Canyon Green
Worktops: Laminate Natural Wood
ウエストミッドランズにあるお手頃価格の中くらいなカントリー風のおしゃれなキッチン (ダブルシンク、シェーカースタイル扉のキャビネット、緑のキャビネット、ラミネートカウンター、黒いキッチンパネル、ガラスタイルのキッチンパネル、黒い調理設備、テラコッタタイルの床、アイランドなし、オレンジの床、茶色いキッチンカウンター、格子天井) の写真
ウエストミッドランズにあるお手頃価格の中くらいなカントリー風のおしゃれなキッチン (ダブルシンク、シェーカースタイル扉のキャビネット、緑のキャビネット、ラミネートカウンター、黒いキッチンパネル、ガラスタイルのキッチンパネル、黒い調理設備、テラコッタタイルの床、アイランドなし、オレンジの床、茶色いキッチンカウンター、格子天井) の写真

This small townhouse kitchen has no windows (it has a sliding glass door across from the dining nook) and had a limited budget. The owners planned to live in the home for 3-5 more years. The challenge was to update and brighten the space using Ikea cabinets while creating a custom feel with good resale value.

This “Blue for You” kitchen is truly a cook’s kitchen with its 48” Wolf dual fuel range, steamer oven, ample 48” built-in refrigeration and drawer microwave. The 11-foot-high ceiling features a 12” lighted tray with crown molding. The 9’-6” high cabinetry, together with a 6” high crown finish neatly to the underside of the tray. The upper wall cabinets are 5-feet high x 13” deep, offering ample storage in this 324 square foot kitchen. The custom cabinetry painted the color of Benjamin Moore’s “Jamestown Blue” (HC-148) on the perimeter and “Hamilton Blue” (HC-191) on the island and Butler’s Pantry. The main sink is a cast iron Kohler farm sink, with a Kohler cast iron under mount prep sink in the (100” x 42”) island. While this kitchen features much storage with many cabinetry features, it’s complemented by the adjoining butler’s pantry that services the formal dining room. This room boasts 36 lineal feet of cabinetry with over 71 square feet of counter space. Not outdone by the kitchen, this pantry also features a farm sink, dishwasher, and under counter wine refrigeration.

モスクワにある高級な広いインダストリアルスタイルのおしゃれなキッチン (アンダーカウンターシンク、ガラス扉のキャビネット、オレンジのキャビネット、クオーツストーンカウンター、黒いキッチンパネル、磁器タイルのキッチンパネル、黒い調理設備、無垢フローリング、アイランドなし、オレンジの床、黒いキッチンカウンター) の写真
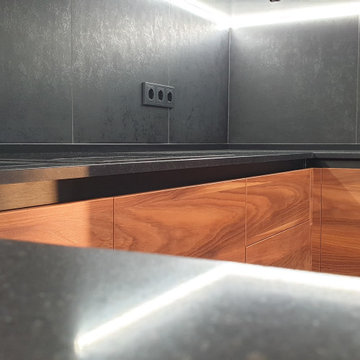
モスクワにある高級な広いインダストリアルスタイルのおしゃれなキッチン (アンダーカウンターシンク、ガラス扉のキャビネット、オレンジのキャビネット、クオーツストーンカウンター、黒いキッチンパネル、磁器タイルのキッチンパネル、黒い調理設備、無垢フローリング、アイランドなし、オレンジの床、黒いキッチンカウンター) の写真
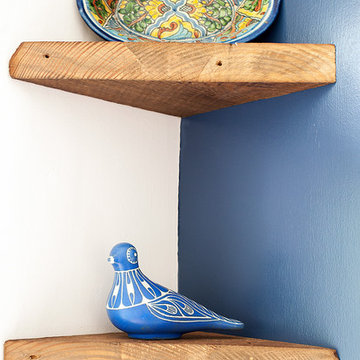
Photos by Rebecca McAlpin
フィラデルフィアにあるお手頃価格の小さな地中海スタイルのおしゃれなキッチン (シングルシンク、シェーカースタイル扉のキャビネット、青いキャビネット、大理石カウンター、青いキッチンパネル、セラミックタイルのキッチンパネル、シルバーの調理設備、テラコッタタイルの床、アイランドなし、オレンジの床) の写真
フィラデルフィアにあるお手頃価格の小さな地中海スタイルのおしゃれなキッチン (シングルシンク、シェーカースタイル扉のキャビネット、青いキャビネット、大理石カウンター、青いキッチンパネル、セラミックタイルのキッチンパネル、シルバーの調理設備、テラコッタタイルの床、アイランドなし、オレンジの床) の写真
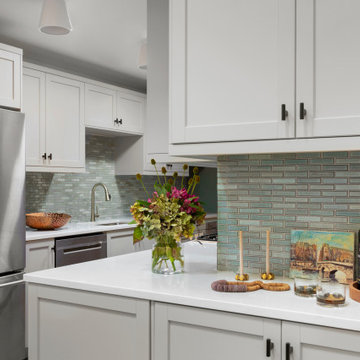
This small townhouse kitchen has no windows (it has a sliding glass door across from the dining nook) and had a limited budget. The owners planned to live in the home for 3-5 more years. The challenge was to update and brighten the space using Ikea cabinets while creating a custom feel with good resale value.

This “Blue for You” kitchen is truly a cook’s kitchen with its 48” Wolf dual fuel range, steamer oven, ample 48” built-in refrigeration and drawer microwave. The 11-foot-high ceiling features a 12” lighted tray with crown molding. The 9’-6” high cabinetry, together with a 6” high crown finish neatly to the underside of the tray. The upper wall cabinets are 5-feet high x 13” deep, offering ample storage in this 324 square foot kitchen. The custom cabinetry painted the color of Benjamin Moore’s “Jamestown Blue” (HC-148) on the perimeter and “Hamilton Blue” (HC-191) on the island and Butler’s Pantry. The main sink is a cast iron Kohler farm sink, with a Kohler cast iron under mount prep sink in the (100” x 42”) island. While this kitchen features much storage with many cabinetry features, it’s complemented by the adjoining butler’s pantry that services the formal dining room. This room boasts 36 lineal feet of cabinetry with over 71 square feet of counter space. Not outdone by the kitchen, this pantry also features a farm sink, dishwasher, and under counter wine refrigeration.
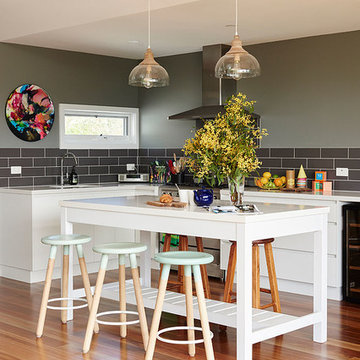
New build and interior design project in Barwon Heads. Four bedroom home with open plan kitchen, pantry, two living spaces and two outdoor living spaces. A contemporary aesthetic with polished concrete floors, barn doors on rails, inside-outside living with the dining room looking out onto the patio and children's play area beside the entertainment room with surround sound media experience.
Photos by the lovely Nikole Ramsay
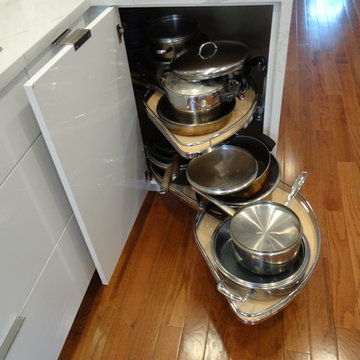
ワシントンD.C.にあるお手頃価格の小さなモダンスタイルのおしゃれなキッチン (アンダーカウンターシンク、フラットパネル扉のキャビネット、白いキャビネット、クオーツストーンカウンター、青いキッチンパネル、セメントタイルのキッチンパネル、シルバーの調理設備、無垢フローリング、オレンジの床、白いキッチンカウンター) の写真
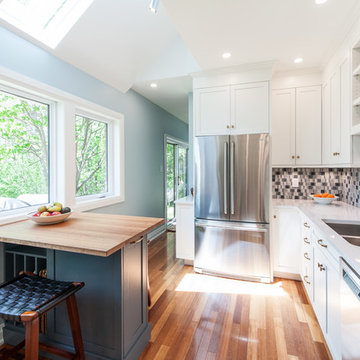
A bright and inviting kitchen by ARTium Design Build Inc. Featuring crisp white cabinets, cherry butcher block counters, blue accents, brass hardware, custom hood fan, and customized storage solutions.
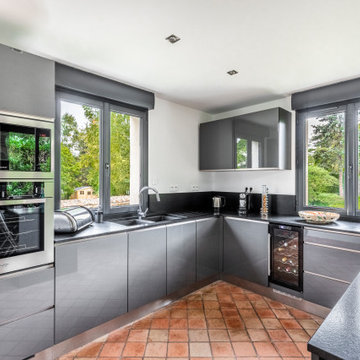
Nous avons sélectionné une cuisine de couleur gris foncé qui s'assorti avec le sol ancien en tomettes que nous avons conservé. Les 3 fenêtres apportent beaucoup de lumière, mais ont été une contrainte importante dans la conception de cette cuisine.
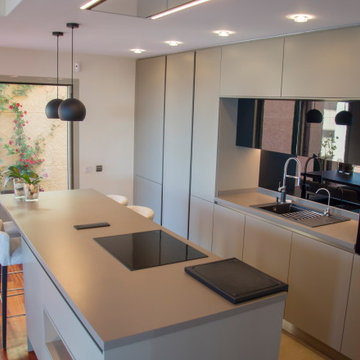
Este cliente posee unas vistas privilegiadas que quería disfrutar también desde su cocina, por ello decidió derribar la pared que la separaba del salón creando un espacio abierto desde el que vemos el mar desde cualquier punto de la estancia. Esta decisión ha sido todo un acierto ya que han ganado en amplitud y luminosidad.
El modelo seleccionado para este proyecto por su alta versatilidad ha sido Ak_Project, junto a un equipamiento de primeras marcas con la más alta tecnología del mercado. No te lo pierdas y obtén inspiración para tu nueva cocina.El mobiliario y la encimera
El mobiliario de Ak_Project de nuestro fabricante Arrital se ha elegido en diferentes acabados, por un lado tenemos el lacado «sand» color Castoro Ottawa en mate, que posee un tacto extra suave y elegante. La apertura de la puerta con el perfil «Step» proporciona un efecto visual minimalista al conjunto. Para generar contraste se ha elegido una laca en negro brillante en los muebles altos, creando un acabado espejo que refleja perfectamente las vistas, potenciando la luminosidad en la estancia. En la encimera tenemos un Dekton modelo Galema en 4 cm de espesor que combina perfectamente con el color de la puerta, obteniendo un sólido efecto monocromo. Sobre la distribución de los muebles, se ha elegido un frente recto con muebles altos y columnas junto a una isla central que es practicable por ambas caras, de manera que podemos estar cocinando y a la vez disfrutando de las vistas al mar. De la isla sale una barra sostenida por una pieza de cristal, que la hace visualmente mucho más ligera, con capacidad de hasta cuatro comensales.
Los electrodomésticos
Para los electrodomésticos nuestro cliente ha confiado en la exclusiva marca Miele, empezando por la inducción en el modelo KM7667FL con 620 mm de ancho y una superficie de inducción total Con@ctivity 3.0. El horno modelo H2860BO está en columna con el microondas modelo M2230SC ambos de Miele en acabado obsidian black. El frigorífico K37672ID y el lavavajillas G5260SCVI, ambos de Miele, están integrados para que la cocina sea más minimalista visualmente. La campana integrada al techo modelo PRF0146248 HIGHLIGHT GLASS de Elica en cristal blanco es potente, silenciosa y discreta, fundiéndose con el techo gracias a su diseño moderno y elegante. Por último, tenemos una pequeña vinoteca en la isla modelo WI156 de la marca Caple.
En la zona de aguas tenemos el fregadero de la maca Blanco modelo Elon XL en color antracita, junto con un grifo de Schock modelo SC-550. Esta cocina cuenta con un triturador de alimentos de la marca SINKY, si quieres saber más sobre las ventajas de tener un triturador en la cocina haz clic aquí. También se han colocado complementos de Cucine Oggi para los interiores y algunos detalles como los enchufes integrados en la encimera de la isla.
¿Te ha gustado este proyecto de cocina con vistas al mar? ¡Déjanos un comentario!
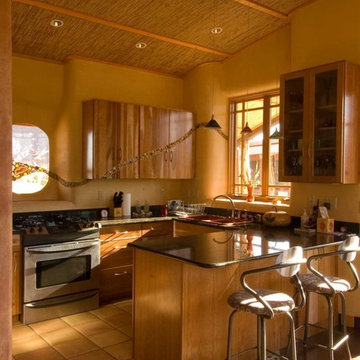
Ribbons of glass and stone flow through the kitchen cabinets and window.
ソルトレイクシティにあるお手頃価格の小さなエクレクティックスタイルのおしゃれなキッチン (ドロップインシンク、フラットパネル扉のキャビネット、中間色木目調キャビネット、クオーツストーンカウンター、黒いキッチンパネル、シルバーの調理設備、セラミックタイルの床、オレンジの床) の写真
ソルトレイクシティにあるお手頃価格の小さなエクレクティックスタイルのおしゃれなキッチン (ドロップインシンク、フラットパネル扉のキャビネット、中間色木目調キャビネット、クオーツストーンカウンター、黒いキッチンパネル、シルバーの調理設備、セラミックタイルの床、オレンジの床) の写真
キッチン (黒いキッチンパネル、青いキッチンパネル、ピンクのキッチンパネル、オレンジの床) の写真
1