キッチン (ベージュキッチンパネル、赤い床) の写真
絞り込み:
資材コスト
並び替え:今日の人気順
写真 1〜20 枚目(全 21 枚)
1/5
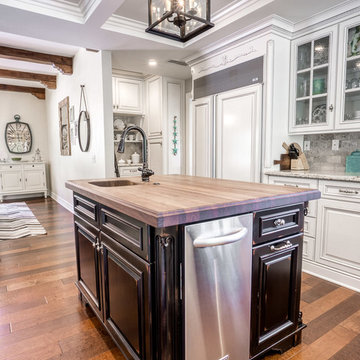
A.X.Elliott
Distressed black custom Island housing a trash compactor, microwave, and sink. Featuring Black Walnut Counter top and stainless Steel appliances. Custom carved corners and cabinet feet.
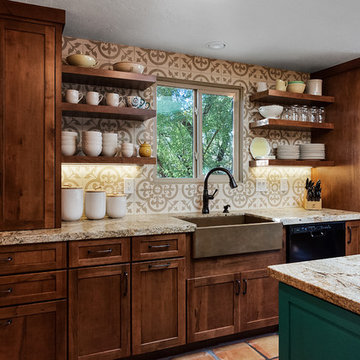
Designer: Matt Yaney
Photo Credit: KC Creative Designs
他の地域にあるお手頃価格の中くらいなトランジショナルスタイルのおしゃれなキッチン (フラットパネル扉のキャビネット、茶色いキャビネット、御影石カウンター、ベージュキッチンパネル、黒い調理設備、テラコッタタイルの床、赤い床、ベージュのキッチンカウンター、エプロンフロントシンク、セメントタイルのキッチンパネル) の写真
他の地域にあるお手頃価格の中くらいなトランジショナルスタイルのおしゃれなキッチン (フラットパネル扉のキャビネット、茶色いキャビネット、御影石カウンター、ベージュキッチンパネル、黒い調理設備、テラコッタタイルの床、赤い床、ベージュのキッチンカウンター、エプロンフロントシンク、セメントタイルのキッチンパネル) の写真
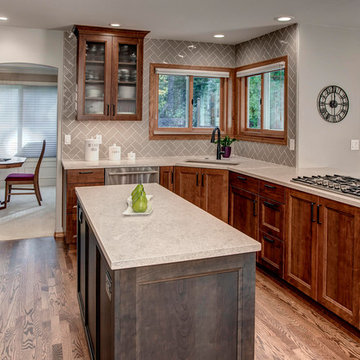
Our clients have lived in their Sammamish home for the past 30 years. Their 1980s kitchen was in need of an update. Now with updated cabinetry, moving the original cooktop off the small island and repositioning the microwave. We were able to keep within the original space of the kitchen, creating a larger island for more work space and create an efficient space for the new stainless steel appliances.
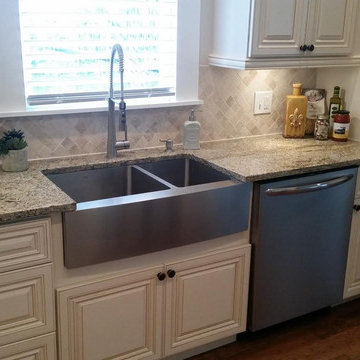
タンパにあるお手頃価格の中くらいなトランジショナルスタイルのおしゃれなキッチン (アンダーカウンターシンク、レイズドパネル扉のキャビネット、ベージュのキャビネット、御影石カウンター、ベージュキッチンパネル、トラバーチンのキッチンパネル、シルバーの調理設備、濃色無垢フローリング、赤い床、ベージュのキッチンカウンター) の写真
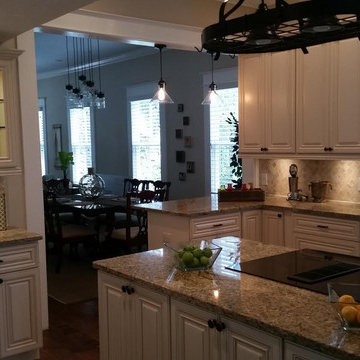
タンパにあるお手頃価格の中くらいなトランジショナルスタイルのおしゃれなキッチン (アンダーカウンターシンク、レイズドパネル扉のキャビネット、ベージュのキャビネット、御影石カウンター、ベージュキッチンパネル、トラバーチンのキッチンパネル、シルバーの調理設備、濃色無垢フローリング、赤い床、ベージュのキッチンカウンター) の写真
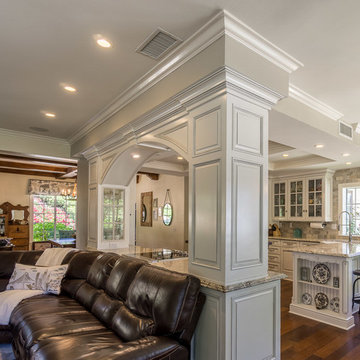
A.X.Elliott
Working closely with very creative and long time client "Kelly" , We created this Dramatic complete kitchen family room remodel. Going from a cramped 80's Red Oak Country Ranch kitchen to an open, bright and refreshing kitchen and family space. Featuring glazed white traditional cabinets with Granite Tops, Corner Barn sink, Distressed black island, Coffee bar, Glass towers that support a large lighted arch that opens the kitchen to the large family room, creating one large family living area.

Designer: Matt Yaney
Photo Credit: KC Creative Designs
フェニックスにあるお手頃価格の中くらいなトランジショナルスタイルのおしゃれなキッチン (エプロンフロントシンク、フラットパネル扉のキャビネット、茶色いキャビネット、御影石カウンター、ベージュキッチンパネル、セメントタイルのキッチンパネル、黒い調理設備、テラコッタタイルの床、赤い床、ベージュのキッチンカウンター) の写真
フェニックスにあるお手頃価格の中くらいなトランジショナルスタイルのおしゃれなキッチン (エプロンフロントシンク、フラットパネル扉のキャビネット、茶色いキャビネット、御影石カウンター、ベージュキッチンパネル、セメントタイルのキッチンパネル、黒い調理設備、テラコッタタイルの床、赤い床、ベージュのキッチンカウンター) の写真
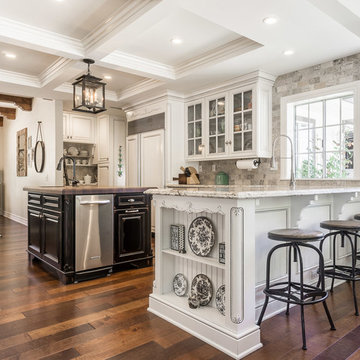
A.X.Elliott
Working closely with very creative and long time client "Kelly" , We created this Dramatic complete kitchen family room remodel. Going from a cramped 80's Red Oak Country Ranch kitchen to an open, bright and refreshing kitchen and family space. Featuring glazed white traditional cabinets with Granite Tops, Corner Barn sink, Distressed black island, Coffee bar, Glass towers that support a large lighted arch that opens the kitchen to the large family room, creating one large family living area.
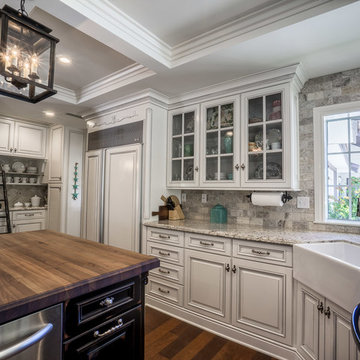
A.X.Elliott
Working closely with very creative and long time client "Kelly" , We created this Dramatic complete kitchen family room remodel. Going from a cramped 80's Red Oak Country Ranch kitchen to an open, bright and refreshing kitchen and family space. Featuring glazed white traditional cabinets with Granite Tops, Corner Barn sink, Distressed black island, Coffee bar, Glass towers that support a large lighted arch that opens the kitchen to the large family room, creating one large family living area.
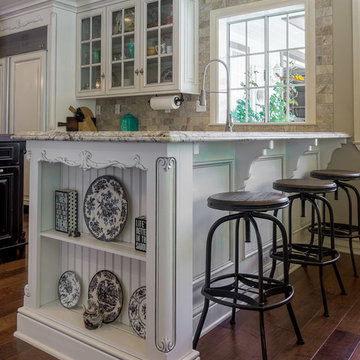
A.X.Elliott
Working closely with very creative and long time client "Kelly" , We created this Dramatic complete kitchen family room remodel. Going from a cramped 80's Red Oak Country Ranch kitchen to an open, bright and refreshing kitchen and family space. Featuring glazed white traditional cabinets with Granite Tops, Corner Barn sink, Distressed black island, Coffee bar, Glass towers that support a large lighted arch that opens the kitchen to the large family room, creating one large family living area.
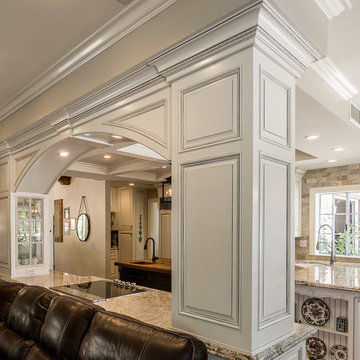
A.X.Elliott
Working closely with very creative and long time client "Kelly" , We created this Dramatic complete kitchen family room remodel. Going from a cramped 80's Red Oak Country Ranch kitchen to an open, bright and refreshing kitchen and family space. Featuring glazed white traditional cabinets with Granite Tops, Corner Barn sink, Distressed black island, Coffee bar, Glass towers that support a large lighted arch that opens the kitchen to the large family room, creating one large family living area.
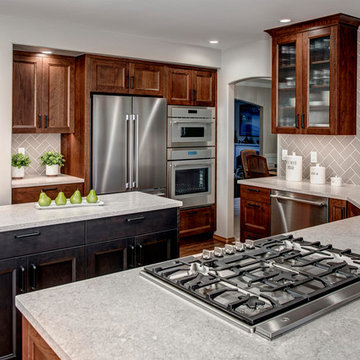
Our clients have lived in their Sammamish home for the past 30 years. Their 1980s kitchen was in need of an update. Now with updated cabinetry, moving the original cooktop off the small island and repositioning the microwave. We were able to keep within the original space of the kitchen, creating a larger island for more work space and create an efficient space for the new stainless steel appliances.
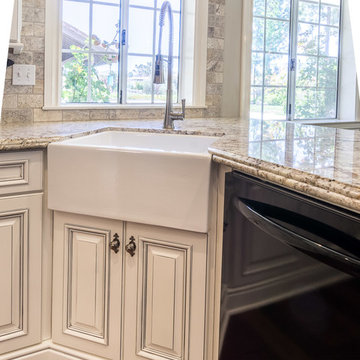
A.X.Elliott
Caddy Corner farmhouse sink set off with double bull nose Granite counter tops, custom raised panel doors and furniture boot cabinet base.
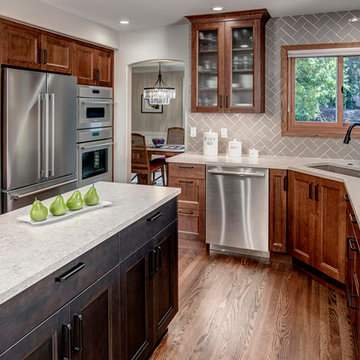
Our clients have lived in their Sammamish home for the past 30 years. Their 1980s kitchen was in need of an update. Now with updated cabinetry, moving the original cooktop off the small island and repositioning the microwave. We were able to keep within the original space of the kitchen, creating a larger island for more work space and create an efficient space for the new stainless steel appliances.
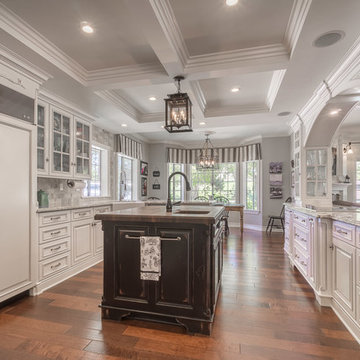
A.X.Elliott
Working closely with very creative and long time client "Kelly" , We created this Dramatic complete kitchen family room remodel. Going from a cramped 80's Red Oak Country Ranch kitchen to an open, bright and refreshing kitchen and family space. Featuring glazed white traditional cabinets with Granite Tops, Corner Barn sink, Distressed black island, Coffee bar, Glass towers that support a large lighted arch that opens the kitchen to the large family room, creating one large family living area.
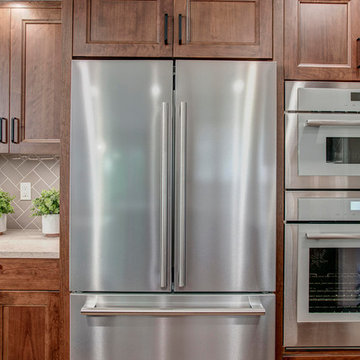
Our clients have lived in their Sammamish home for the past 30 years. Their 1980s kitchen was in need of an update. Now with updated cabinetry, moving the original cooktop off the small island and repositioning the microwave. We were able to keep within the original space of the kitchen, creating a larger island for more work space and create an efficient space for the new stainless steel appliances.
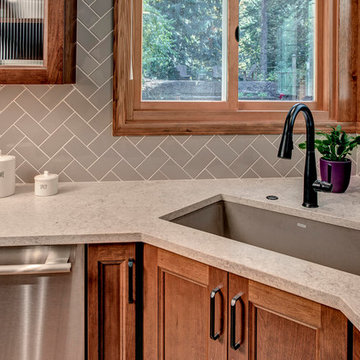
Our clients have lived in their Sammamish home for the past 30 years. Their 1980s kitchen was in need of an update. Now with updated cabinetry, moving the original cooktop off the small island and repositioning the microwave. We were able to keep within the original space of the kitchen, creating a larger island for more work space and create an efficient space for the new stainless steel appliances.
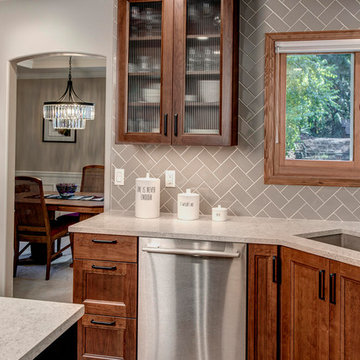
Our clients have lived in their Sammamish home for the past 30 years. Their 1980s kitchen was in need of an update. Now with updated cabinetry, moving the original cooktop off the small island and repositioning the microwave. We were able to keep within the original space of the kitchen, creating a larger island for more work space and create an efficient space for the new stainless steel appliances.
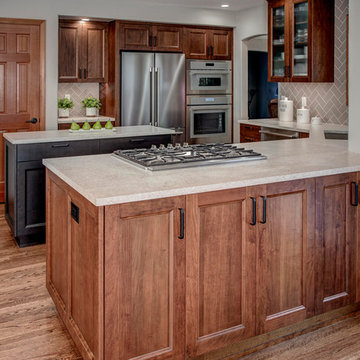
Our clients have lived in their Sammamish home for the past 30 years. Their 1980s kitchen was in need of an update. Now with updated cabinetry, moving the original cooktop off the small island and repositioning the microwave. We were able to keep within the original space of the kitchen, creating a larger island for more work space and create an efficient space for the new stainless steel appliances.
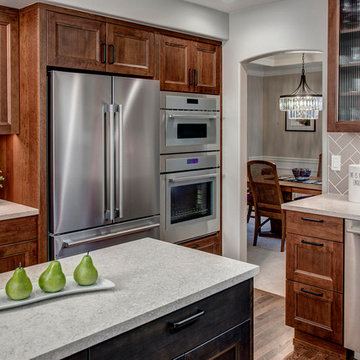
Our clients have lived in their Sammamish home for the past 30 years. Their 1980s kitchen was in need of an update. Now with updated cabinetry, moving the original cooktop off the small island and repositioning the microwave. We were able to keep within the original space of the kitchen, creating a larger island for more work space and create an efficient space for the new stainless steel appliances.
キッチン (ベージュキッチンパネル、赤い床) の写真
1