キッチン (ベージュキッチンパネル、大理石の床、ベージュの床) の写真
絞り込み:
資材コスト
並び替え:今日の人気順
写真 1〜20 枚目(全 351 枚)
1/4

サンディエゴにある高級な巨大なモダンスタイルのおしゃれなキッチン (アンダーカウンターシンク、フラットパネル扉のキャビネット、白いキャビネット、人工大理石カウンター、ベージュキッチンパネル、スレートのキッチンパネル、シルバーの調理設備、大理石の床、ベージュの床、グレーのキッチンカウンター) の写真
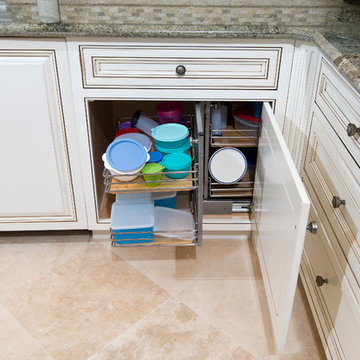
オレンジカウンティにある高級な広いトラディショナルスタイルのおしゃれなキッチン (アンダーカウンターシンク、レイズドパネル扉のキャビネット、白いキャビネット、御影石カウンター、ベージュキッチンパネル、石タイルのキッチンパネル、シルバーの調理設備、大理石の床、ベージュの床) の写真

The thickness of the sapele wood kitchen countertop is expressed at the stone island counter. The existing ceilings were removed and replaced with exposed steel I-beam crossties and new cathedral ceilings, with the steel beams placed sideways to provide a cavity at the top and bottom for continuous linear light strips shining up and down. The full height windows go all the way to floor to take full advantage of the view angle down the hill. Photo by Lisa Shires.

Experience the epitome of luxury with this stunning home design. Featuring floor to ceiling windows, the space is flooded with natural light, creating a warm and inviting atmosphere.
Cook in style with the modern wooden kitchen, complete with a high-end gold-colored island. Perfect for entertaining guests, this space is sure to impress.
The stunning staircase is a true masterpiece, blending seamlessly with the rest of the home's design elements. With a combination of warm gold and wooden elements, it's both functional and beautiful.
Cozy up in front of the modern fireplace, surrounded by the beauty of this home's design. The use of glass throughout the space creates a seamless transition from room to room.
The stunning floor plan of this home is the result of thoughtful planning and expert design. The natural stone flooring adds an extra touch of luxury, while the abundance of glass creates an open and airy feel. Whether you're entertaining guests or simply relaxing at home, this is the ultimate space for luxury living.

An other Magnificent Interior design in Miami by J Design Group.
From our initial meeting, Ms. Corridor had the ability to catch my vision and quickly paint a picture for me of the new interior design for my three bedrooms, 2 ½ baths, and 3,000 sq. ft. penthouse apartment. Regardless of the complexity of the design, her details were always clear and concise. She handled our project with the greatest of integrity and loyalty. The craftsmanship and quality of our furniture, flooring, and cabinetry was superb.
The uniqueness of the final interior design confirms Ms. Jennifer Corredor’s tremendous talent, education, and experience she attains to manifest her miraculous designs with and impressive turnaround time. Her ability to lead and give insight as needed from a construction phase not originally in the scope of the project was impeccable. Finally, Ms. Jennifer Corredor’s ability to convey and interpret the interior design budge far exceeded my highest expectations leaving me with the utmost satisfaction of our project.
Ms. Jennifer Corredor has made me so pleased with the delivery of her interior design work as well as her keen ability to work with tight schedules, various personalities, and still maintain the highest degree of motivation and enthusiasm. I have already given her as a recommended interior designer to my friends, family, and colleagues as the Interior Designer to hire: Not only in Florida, but in my home state of New York as well.
S S
Bal Harbour – Miami.
Thanks for your interest in our Contemporary Interior Design projects and if you have any question please do not hesitate to ask us.
225 Malaga Ave.
Coral Gable, FL 33134
http://www.JDesignGroup.com
305.444.4611
"Miami modern"
“Contemporary Interior Designers”
“Modern Interior Designers”
“Coco Plum Interior Designers”
“Sunny Isles Interior Designers”
“Pinecrest Interior Designers”
"J Design Group interiors"
"South Florida designers"
“Best Miami Designers”
"Miami interiors"
"Miami decor"
“Miami Beach Designers”
“Best Miami Interior Designers”
“Miami Beach Interiors”
“Luxurious Design in Miami”
"Top designers"
"Deco Miami"
"Luxury interiors"
“Miami Beach Luxury Interiors”
“Miami Interior Design”
“Miami Interior Design Firms”
"Beach front"
“Top Interior Designers”
"top decor"
“Top Miami Decorators”
"Miami luxury condos"
"modern interiors"
"Modern”
"Pent house design"
"white interiors"
“Top Miami Interior Decorators”
“Top Miami Interior Designers”
“Modern Designers in Miami”
http://www.JDesignGroup.com
305.444.4611
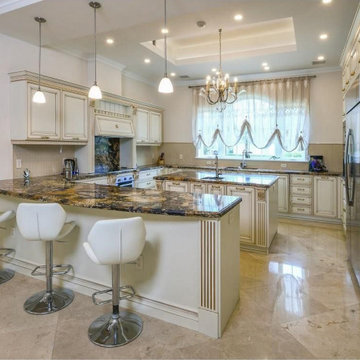
マイアミにある高級な広い地中海スタイルのおしゃれなキッチン (アンダーカウンターシンク、レイズドパネル扉のキャビネット、白いキャビネット、御影石カウンター、ベージュキッチンパネル、石タイルのキッチンパネル、シルバーの調理設備、大理石の床、ベージュの床、茶色いキッチンカウンター) の写真
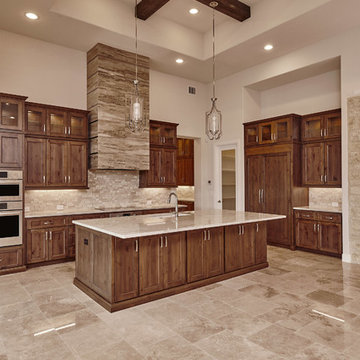
This transitional kitchen is a timeless, unique, clean and fine lines with a polished marble counter top and flooring. The vent hood is a custom piece and the cabinetry is built in custom and stained to perfection.
Wood:
Knotty Alder
Finish: Pecan with a
light shade
Door Style:
CS5-125N-FLAT
Countertops:
Quartzite
Taj Mahal
3CM Square Edge
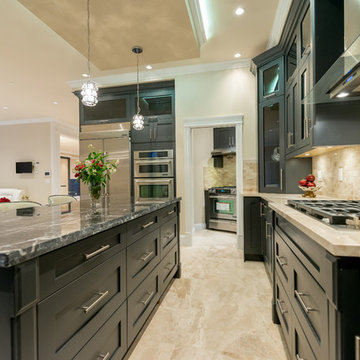
バンクーバーにある広いコンテンポラリースタイルのおしゃれなキッチン (アンダーカウンターシンク、シェーカースタイル扉のキャビネット、黒いキャビネット、御影石カウンター、ベージュキッチンパネル、石タイルのキッチンパネル、シルバーの調理設備、大理石の床、ベージュの床、マルチカラーのキッチンカウンター) の写真

Expansive Kitchen featuring massive center island
マイアミにあるラグジュアリーな巨大な地中海スタイルのおしゃれなキッチン (エプロンフロントシンク、白いキャビネット、御影石カウンター、ライムストーンのキッチンパネル、パネルと同色の調理設備、大理石の床、ベージュキッチンパネル、ベージュの床、ガラス扉のキャビネット) の写真
マイアミにあるラグジュアリーな巨大な地中海スタイルのおしゃれなキッチン (エプロンフロントシンク、白いキャビネット、御影石カウンター、ライムストーンのキッチンパネル、パネルと同色の調理設備、大理石の床、ベージュキッチンパネル、ベージュの床、ガラス扉のキャビネット) の写真

A dream home in every aspect, we resurfaced the pool and patio and focused on the indoor/outdoor living that makes Palm Beach luxury homes so desirable. This gorgeous 6000-square-foot waterfront estate features innovative design and luxurious details that blend seamlessly alongside comfort, warmth, and a lot of whimsy.
Our clients wanted a home that catered to their gregarious lifestyle which inspired us to make some nontraditional choices.
Opening a wall allowed us to install an eye-catching 360-degree bar that serves as a focal point within the open concept, delivering on the clients' desire for a home designed for fun and relaxation.
The wine cellar in the entryway is as much a bold design statement as it is a high-end lifestyle feature. It now lives where an expected coat closet once resided! Next, we eliminated the dining room entirely, turning it into a pool room while still providing plenty of seating throughout the expansive first floor.
Our clients’ lively personality is shown in many of the details of this complete transformation, inside and out.
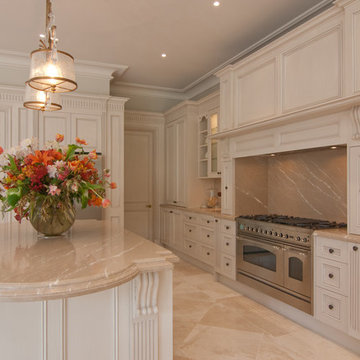
Luxurious French Provincial style to die for. Marble and raw timber veneer give this kitchen an authentic air. The lord and lady of the manor entertain in style here.
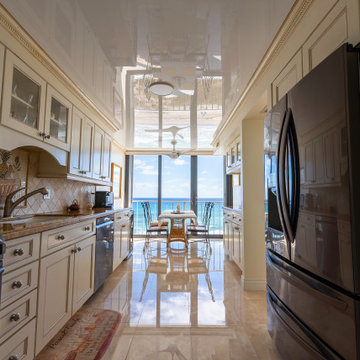
Seaside condos look great with High Gloss ceilings!
マイアミにある広いトラディショナルスタイルのおしゃれなキッチン (シングルシンク、落し込みパネル扉のキャビネット、ベージュのキャビネット、御影石カウンター、ベージュキッチンパネル、セラミックタイルのキッチンパネル、黒い調理設備、大理石の床、アイランドなし、ベージュの床、オレンジのキッチンカウンター、クロスの天井) の写真
マイアミにある広いトラディショナルスタイルのおしゃれなキッチン (シングルシンク、落し込みパネル扉のキャビネット、ベージュのキャビネット、御影石カウンター、ベージュキッチンパネル、セラミックタイルのキッチンパネル、黒い調理設備、大理石の床、アイランドなし、ベージュの床、オレンジのキッチンカウンター、クロスの天井) の写真
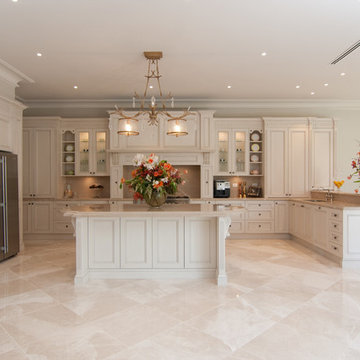
Luxurious French Provincial style to die for. Marble and raw timber veneer give this kitchen an authentic air. The lord and lady of the manor entertain in style here.

Transform your kitchen with our Classic Traditional Kitchen Redesign service. Our expert craftsmanship and attention to detail ensure a timeless and elegant space. From custom cabinetry to farmhouse sinks, we bring your vision to life with functionality and style. Elevate your home with Nailed It Builders for a kitchen that stands the test of time.
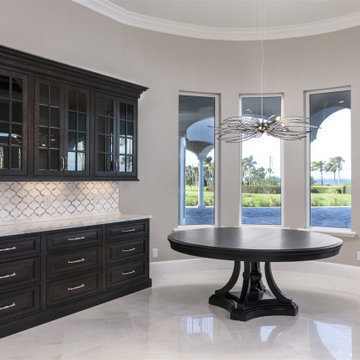
The kitchen opens to a café area with built in buffet of ebony as well as the family room. A custom, built-in buffet will be home to fine dish and glass wear. It is perfect for holding food food during large family gatherings.

オースティンにある広いトランジショナルスタイルのおしゃれなキッチン (アンダーカウンターシンク、濃色木目調キャビネット、ベージュキッチンパネル、シルバーの調理設備、御影石カウンター、サブウェイタイルのキッチンパネル、大理石の床、ベージュの床、落し込みパネル扉のキャビネット) の写真
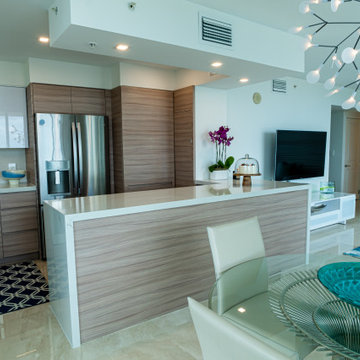
Innovative Design Build was hired to renovate a 2 bedroom 2 bathroom condo in the prestigious Symphony building in downtown Fort Lauderdale, Florida. The project included a full renovation of the kitchen, guest bathroom and primary bathroom. We also did small upgrades throughout the remainder of the property. The goal was to modernize the property using upscale finishes creating a streamline monochromatic space. The customization throughout this property is vast, including but not limited to: a hidden electrical panel, popup kitchen outlet with a stone top, custom kitchen cabinets and vanities. By using gorgeous finishes and quality products the client is sure to enjoy his home for years to come.
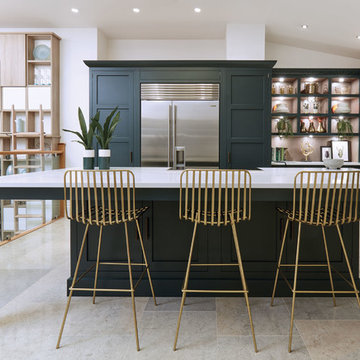
This striking shaker style kitchen in a sophisticated shade of dark green makes a real style statement. The touchstones of traditional Shaker design; functionality, purpose and honesty are re-interpreted for the 21st century in stunning, handcrafted cabinetry, a showpiece island with seating and high-end appliances.
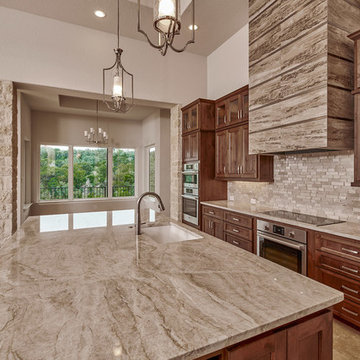
This transitional kitchen is a timeless and glamorous work of art polished with marble counter tops and flooring. The vent hood is a custom piece and the cabinetry is a custom built in system stained to perfection.
Wood:
Knotty Alder
Finish: Pecan with a
light shade
Door Style:
CS5-125N-FLAT
Countertops:
Quartzite
Taj Mahal
3CM Square Edge
Main Wall Tile:
Daltile
Meili Sand
Random Linear Mosaic (Polished)
M106
11x18 Mesh
Grout: #382 Bone
Venthood Specifications:
River Marble Porcelain
Sandy Flats
RM91
12x24
Horizontal Straight Lay
Interior Rock:
Cobra Stone
Limestone
Cream 468
Wall Oven
BOSCH 30” SINGLE WALL OVEN
HBL5351UC
Stainless steel
Oven/Micro
BOSCH 30” OVEN/MICROWAVE COMBINATION
HBL87M52UC
STAINLESS STEEL
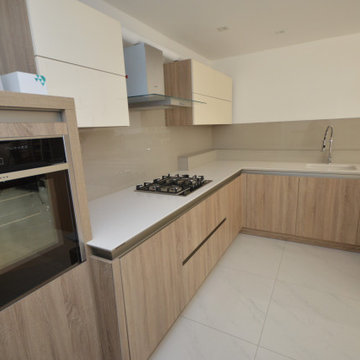
チェシャーにある低価格の中くらいなモダンスタイルのおしゃれなキッチン (ドロップインシンク、フラットパネル扉のキャビネット、淡色木目調キャビネット、人工大理石カウンター、ベージュキッチンパネル、ガラス板のキッチンパネル、パネルと同色の調理設備、大理石の床、ベージュの床、茶色いキッチンカウンター) の写真
キッチン (ベージュキッチンパネル、大理石の床、ベージュの床) の写真
1