キッチン (ベージュキッチンパネル、ラミネートの床、ライムストーンの床、無垢フローリング) の写真
絞り込み:
資材コスト
並び替え:今日の人気順
写真 1〜20 枚目(全 47,616 枚)
1/5

Comfortable eat-in kitchen with updated black appliances, black granite counters, beige ceramic tile back splash, and beautiful wood cabinets and flooring, open to larger dining area.

シカゴにあるトランジショナルスタイルのおしゃれなキッチン (アンダーカウンターシンク、落し込みパネル扉のキャビネット、珪岩カウンター、ベージュキッチンパネル、セラミックタイルのキッチンパネル、パネルと同色の調理設備、無垢フローリング、茶色い床、ベージュのキッチンカウンター) の写真
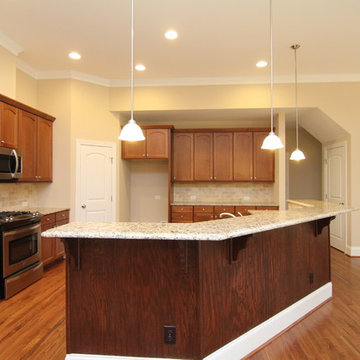
The island kitchen offers casual dining at the raised eating bar. A gas range and microwave are stainless steel. A brick back splash includes a herringbone design above the cooktop.
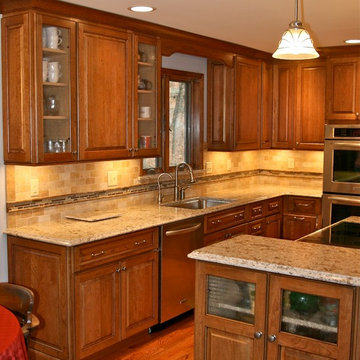
Traditional Midwestern kitchen renovation in St. Louis, MO. Medium stained cabinetry, frosted glass door fronts, granite countertops and custom glass tile and stone backsplash.

デンバーにある高級な巨大なラスティックスタイルのおしゃれなアイランドキッチン (エプロンフロントシンク、レイズドパネル扉のキャビネット、御影石カウンター、ベージュキッチンパネル、トラバーチンのキッチンパネル、パネルと同色の調理設備、グレーのキッチンカウンター、グレーのキャビネット、無垢フローリング、茶色い床) の写真

This new traditional kitchen with an earth-tone palette, boasts a large island with cooktop, oven and surround seating. Whether it's family or friends, all can gather around to enjoy the cooking and dining experience. Starmark shaker-style custom cabinets, herringbone backsplash and Rosslyn Cambria quartz adorn the perimeter walls. The island boasts Starmark shaker-style custom cabinets and Windermere Cambria quartz. Hardware, faucet and sink selections have oil-rubbed bronze finishes. Photography by Michael Giragosian

Huggy Bear Quaker style door in Cherry with Nutmeg stain. Island is Cherry with Slate stain. Backsplash is split-face travertine. Custom paneled hood. Cambria Cardiff Cream countertops. Wolf gas range.

Welcome to the essential refined mountain rustic home: warm, homey, and sturdy. The house’s structure is genuine heavy timber framing, skillfully constructed with mortise and tenon joinery. Distressed beams and posts have been reclaimed from old American barns to enjoy a second life as they define varied, inviting spaces. Traditional carpentry is at its best in the great room’s exquisitely crafted wood trusses. Rugged Lodge is a retreat that’s hard to return from.

ナッシュビルにあるトランジショナルスタイルのおしゃれなキッチン (エプロンフロントシンク、シェーカースタイル扉のキャビネット、白いキャビネット、ベージュキッチンパネル、モザイクタイルのキッチンパネル、白い調理設備、無垢フローリング、茶色い床、黒いキッチンカウンター) の写真

French provincial style kitchen Saddle River, NJ
Following a French provincial style, the vast variety of materials used is what truly sets this space apart. Stained in a variation of tones, and accented by different types of moldings and details, each piece was tailored specifically to our clients' specifications. Accented also by stunning metalwork, pieces that breath new life into any space.

ニューオリンズにあるお手頃価格の広いトランジショナルスタイルのおしゃれなキッチン (エプロンフロントシンク、シェーカースタイル扉のキャビネット、御影石カウンター、シルバーの調理設備、無垢フローリング、黒いキッチンカウンター、ベージュのキャビネット、ベージュキッチンパネル、石スラブのキッチンパネル、茶色い床) の写真

デトロイトにある高級な中くらいなトランジショナルスタイルのおしゃれなキッチン (アンダーカウンターシンク、シェーカースタイル扉のキャビネット、白いキャビネット、クオーツストーンカウンター、ベージュキッチンパネル、磁器タイルのキッチンパネル、シルバーの調理設備、無垢フローリング、茶色い床、ベージュのキッチンカウンター) の写真

This full home remodel features a modern kitchen with custom cabinetry, large kitchen island with seating, and hardwood flooring.
お手頃価格の中くらいなモダンスタイルのおしゃれなキッチン (エプロンフロントシンク、シェーカースタイル扉のキャビネット、グレーのキャビネット、ベージュキッチンパネル、サブウェイタイルのキッチンパネル、シルバーの調理設備、無垢フローリング、茶色い床、白いキッチンカウンター) の写真
お手頃価格の中くらいなモダンスタイルのおしゃれなキッチン (エプロンフロントシンク、シェーカースタイル扉のキャビネット、グレーのキャビネット、ベージュキッチンパネル、サブウェイタイルのキッチンパネル、シルバーの調理設備、無垢フローリング、茶色い床、白いキッチンカウンター) の写真
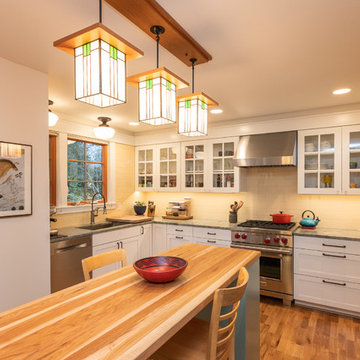
シアトルにあるトラディショナルスタイルのおしゃれなキッチン (アンダーカウンターシンク、シェーカースタイル扉のキャビネット、白いキャビネット、ベージュキッチンパネル、シルバーの調理設備、無垢フローリング、茶色い床、グレーのキッチンカウンター) の写真

Compact kitchen within an open floor plan concept.
バーリントンにある中くらいなカントリー風のおしゃれなキッチン (シェーカースタイル扉のキャビネット、青いキャビネット、シルバーの調理設備、無垢フローリング、茶色い床、人工大理石カウンター、黒いキッチンカウンター、ベージュキッチンパネル) の写真
バーリントンにある中くらいなカントリー風のおしゃれなキッチン (シェーカースタイル扉のキャビネット、青いキャビネット、シルバーの調理設備、無垢フローリング、茶色い床、人工大理石カウンター、黒いキッチンカウンター、ベージュキッチンパネル) の写真
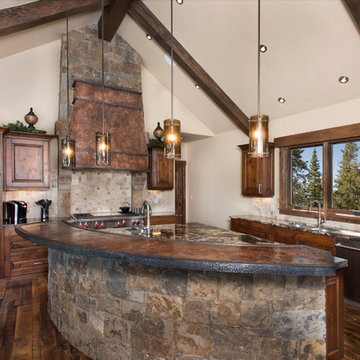
デンバーにあるラスティックスタイルのおしゃれなキッチン (ダブルシンク、インセット扉のキャビネット、中間色木目調キャビネット、御影石カウンター、ベージュキッチンパネル、シルバーの調理設備、無垢フローリング、茶色い床) の写真

ボルチモアにあるお手頃価格の中くらいなトランジショナルスタイルのおしゃれなキッチン (シェーカースタイル扉のキャビネット、ベージュのキャビネット、ベージュキッチンパネル、シルバーの調理設備、無垢フローリング、エプロンフロントシンク、大理石カウンター、磁器タイルのキッチンパネル、茶色い床) の写真

Designer: Jan Kepler; Cabinetry: Plato Woodwork; Counter top: White Pearl Quartzite from Pacific Shore Stones; Counter top fabrication: Pyramid Marble, Santa Barbara; Backsplash Tile: Walker Zanger from C.W. Quinn; Photographs by Elliott Johnson
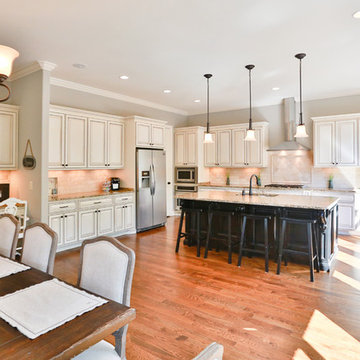
ナッシュビルにあるトランジショナルスタイルのおしゃれなキッチン (ダブルシンク、レイズドパネル扉のキャビネット、白いキャビネット、御影石カウンター、ベージュキッチンパネル、磁器タイルのキッチンパネル、シルバーの調理設備、無垢フローリング) の写真

The design of this home was driven by the owners’ desire for a three-bedroom waterfront home that showcased the spectacular views and park-like setting. As nature lovers, they wanted their home to be organic, minimize any environmental impact on the sensitive site and embrace nature.
This unique home is sited on a high ridge with a 45° slope to the water on the right and a deep ravine on the left. The five-acre site is completely wooded and tree preservation was a major emphasis. Very few trees were removed and special care was taken to protect the trees and environment throughout the project. To further minimize disturbance, grades were not changed and the home was designed to take full advantage of the site’s natural topography. Oak from the home site was re-purposed for the mantle, powder room counter and select furniture.
The visually powerful twin pavilions were born from the need for level ground and parking on an otherwise challenging site. Fill dirt excavated from the main home provided the foundation. All structures are anchored with a natural stone base and exterior materials include timber framing, fir ceilings, shingle siding, a partial metal roof and corten steel walls. Stone, wood, metal and glass transition the exterior to the interior and large wood windows flood the home with light and showcase the setting. Interior finishes include reclaimed heart pine floors, Douglas fir trim, dry-stacked stone, rustic cherry cabinets and soapstone counters.
Exterior spaces include a timber-framed porch, stone patio with fire pit and commanding views of the Occoquan reservoir. A second porch overlooks the ravine and a breezeway connects the garage to the home.
Numerous energy-saving features have been incorporated, including LED lighting, on-demand gas water heating and special insulation. Smart technology helps manage and control the entire house.
Greg Hadley Photography
キッチン (ベージュキッチンパネル、ラミネートの床、ライムストーンの床、無垢フローリング) の写真
1