キッチン (ベージュキッチンパネル、三角天井、シングルシンク) の写真
絞り込み:
資材コスト
並び替え:今日の人気順
写真 1〜20 枚目(全 85 枚)
1/4
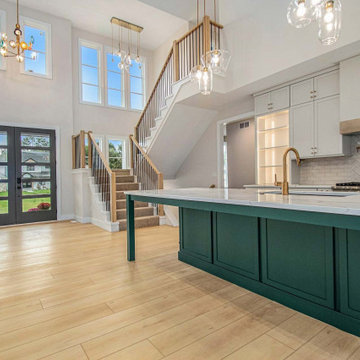
Crisp tones of maple and birch. The enhanced bevels accentuate the long length of the planks.
インディアナポリスにあるお手頃価格の中くらいなモダンスタイルのおしゃれなキッチン (シングルシンク、インセット扉のキャビネット、緑のキャビネット、大理石カウンター、ベージュキッチンパネル、セラミックタイルのキッチンパネル、シルバーの調理設備、クッションフロア、黄色い床、白いキッチンカウンター、三角天井) の写真
インディアナポリスにあるお手頃価格の中くらいなモダンスタイルのおしゃれなキッチン (シングルシンク、インセット扉のキャビネット、緑のキャビネット、大理石カウンター、ベージュキッチンパネル、セラミックタイルのキッチンパネル、シルバーの調理設備、クッションフロア、黄色い床、白いキッチンカウンター、三角天井) の写真
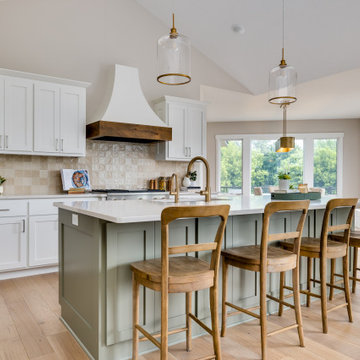
A California coastal design with this custom home new build. Here we're showcasing the kitchen with two-tone shaker cabinetry with an off-white and custom green island. An artisan-style backsplash, quartz countertops, and pops of gold and stained wood throughout. Vaulted ceiling with an open concept into the living room and dining space.
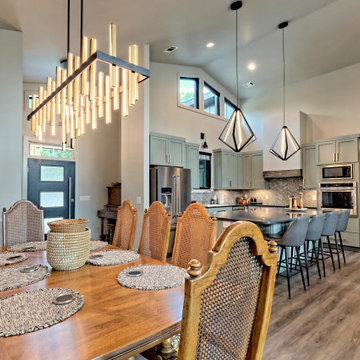
open kitchen floorplan
アトランタにある高級な広いミッドセンチュリースタイルのおしゃれなキッチン (シングルシンク、シェーカースタイル扉のキャビネット、緑のキャビネット、ベージュキッチンパネル、セラミックタイルのキッチンパネル、シルバーの調理設備、ラミネートの床、茶色い床、グレーのキッチンカウンター、三角天井、クオーツストーンカウンター) の写真
アトランタにある高級な広いミッドセンチュリースタイルのおしゃれなキッチン (シングルシンク、シェーカースタイル扉のキャビネット、緑のキャビネット、ベージュキッチンパネル、セラミックタイルのキッチンパネル、シルバーの調理設備、ラミネートの床、茶色い床、グレーのキッチンカウンター、三角天井、クオーツストーンカウンター) の写真

Inspired by the multi-functional performance of a shell structure in nature, the design of this two-bedroom, two-bath ADU explored a performance-based roof geometry that becomes the building façade and privacy screen. Coupled with deep roof overhangs, this second skin allows dappled light to penetrate the interior during the day while reflecting the detrimental UV radiation on the southern exposure. The perforations in the second skin are based on the effects of the sun path on the southern exposure and the location of the windows behind the screen. At night, the interior light glows through the perforations, contributing to the name of the project, “LuminOCity”.
Orange Coast College and UC Irvine formed a partnership called "Team MADE" to enter the 2023 Orange County Sustainability Decathlon. "MADE" is an acronym for Modular, Affordable Dwellings for the Environment. LuminOCity won second place in the competition and 9 awards in various categories. Following the competition, the home was donated to Homeless Intervention Services, Orange County, where it serves as an ADU on an existing property to provide transitional housing for youth experiencing housing insecurities.
This 750sf prefabricated, modular home is built on four, eight foot wide modules that nest together. The building system is predicated on a software-to-manufacturing pipeline called the FrameCAD Machine. This roll-former for light-gauge steel allowed Team MADE to prototype as well as site-manufacture every stud and track in the steel-framed home they would design. Over 100 student volunteers aided in the construction of the steel framing, MEP installation, building envelope, and site work. The use of prefabricated Light Gauge Steel allowed for higher construction tolerances with simplified assembly diagrams that could be followed by student volunteers. Joseph Sarafian, AIA was the lead architect as well as one of four faculty advisors on the project, leading the design of the project from conception to completion.

Beautiful remodel of this mountainside home. We recreated and designed this remodel of the kitchen adding these wonderful weathered light brown cabinets, wood floor, and beadboard ceiling. Large windows on two sides of the kitchen outstanding natural light and a gorgeous mountain view.
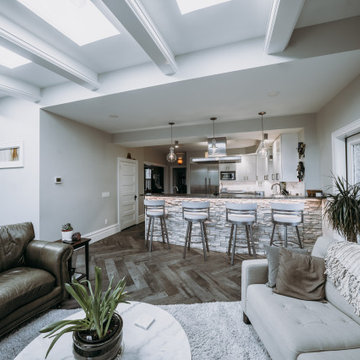
Blending commercial-grade appliances and countertops with modern cabinets has yielded a wonderful kitchen dynamic. The effortless class of the modern cabinets with the functionality of commercial countertops is something that we were so excited to provide to our client. They have since told us they are so glad they went with stainless steel.
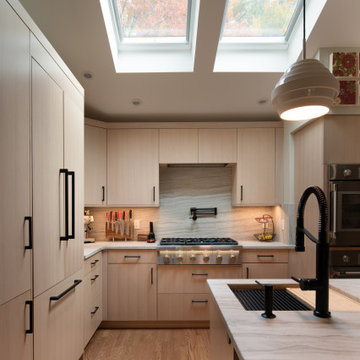
ボストンにあるモダンスタイルのおしゃれなアイランドキッチン (シングルシンク、フラットパネル扉のキャビネット、淡色木目調キャビネット、珪岩カウンター、ベージュキッチンパネル、石スラブのキッチンパネル、シルバーの調理設備、無垢フローリング、茶色い床、ベージュのキッチンカウンター、三角天井) の写真
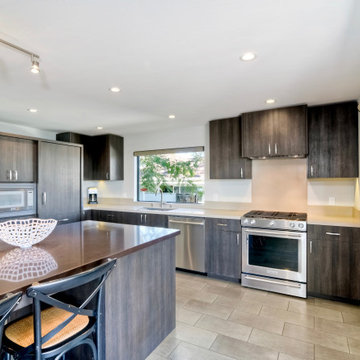
This beautiful location had an incredible view so we transformed it into a two unit vacation rental home maximizing the water views. Keeping the materials and accessories durable and simple.
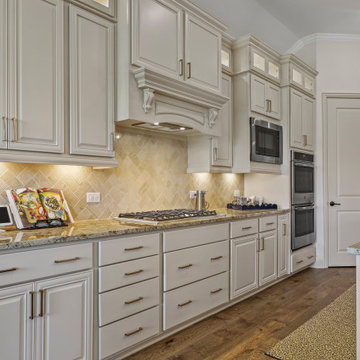
ダラスにある高級な広いトラディショナルスタイルのおしゃれなキッチン (シングルシンク、落し込みパネル扉のキャビネット、ベージュのキャビネット、御影石カウンター、ベージュキッチンパネル、セラミックタイルのキッチンパネル、シルバーの調理設備、無垢フローリング、茶色い床、マルチカラーのキッチンカウンター、三角天井) の写真
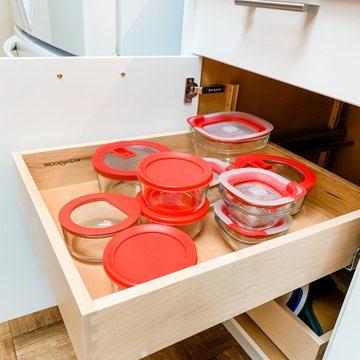
This project was all about updating and refreshing the home. While the layout and overall style of the spaces worked for the most part for the client they wanted to clean it up a bit and add more durable surfaces and some more function. In the kitchen we maximized storage with taller wall cabinets, moved the oven to the island and added in a lot of customized storage to make everyday life just a little easier. In the bathroom we went for a more classic style and updated the vanity area with new cabinetry, countertops and lighting and added a sink to the makeup vanity along with open storage for easy access to often used items.
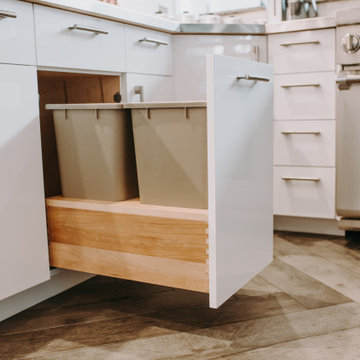
Blending commercial-grade appliances and countertops with modern cabinets has yielded a wonderful kitchen dynamic. The effortless class of the modern cabinets with the functionality of commercial countertops is something that we were so excited to provide to our client. They have since told us they are so glad they went with stainless steel.
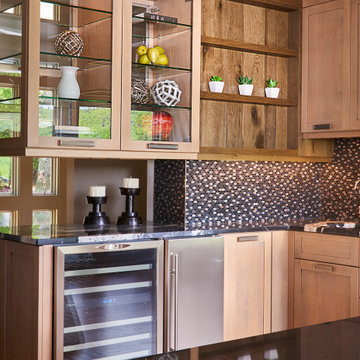
Beautiful remodel of this mountainside home. We recreated and designed this remodel of the kitchen adding these wonderful weathered light brown cabinets, wood floor, and beadboard ceiling. Large windows on two sides of the kitchen outstanding natural light and a gorgeous mountain view.
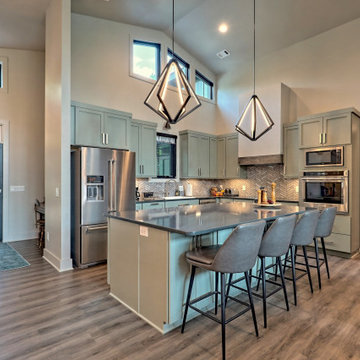
open kitchen floorplan
アトランタにある高級な広いミッドセンチュリースタイルのおしゃれなキッチン (シェーカースタイル扉のキャビネット、緑のキャビネット、グレーのキッチンカウンター、シングルシンク、オニキスカウンター、ベージュキッチンパネル、セラミックタイルのキッチンパネル、シルバーの調理設備、茶色い床、ラミネートの床、三角天井) の写真
アトランタにある高級な広いミッドセンチュリースタイルのおしゃれなキッチン (シェーカースタイル扉のキャビネット、緑のキャビネット、グレーのキッチンカウンター、シングルシンク、オニキスカウンター、ベージュキッチンパネル、セラミックタイルのキッチンパネル、シルバーの調理設備、茶色い床、ラミネートの床、三角天井) の写真
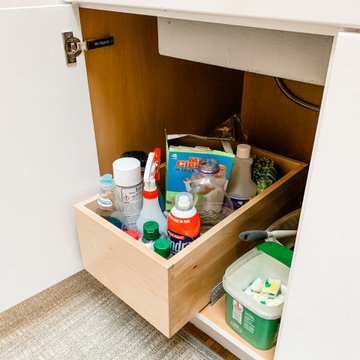
This project was all about updating and refreshing the home. While the layout and overall style of the spaces worked for the most part for the client they wanted to clean it up a bit and add more durable surfaces and some more function. In the kitchen we maximized storage with taller wall cabinets, moved the oven to the island and added in a lot of customized storage to make everyday life just a little easier. In the bathroom we went for a more classic style and updated the vanity area with new cabinetry, countertops and lighting and added a sink to the makeup vanity along with open storage for easy access to often used items.
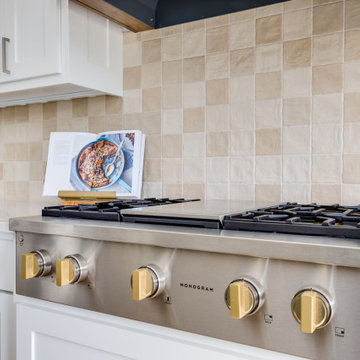
A California coastal design with this custom home new build. Here we're showcasing the kitchen with two-tone shaker cabinetry with an off-white and custom green island. An artisan-style backsplash, quartz countertops, and pops of gold and stained wood throughout. Vaulted ceiling with an open concept into the living room and dining space.
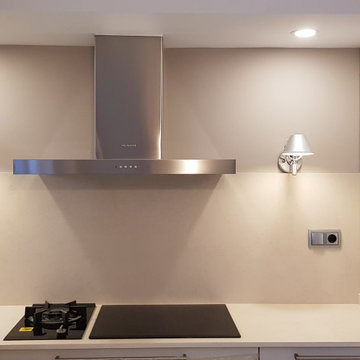
Cuando el cliente de esta reforma realizada en una vivienda de Sant Just Desvern contactó con nosotros, nos advirtió de lo deteriorado que estaba el espacio a reformar…
Una vivienda antigua donde nunca se había realizado ningún tipo de reforma, y había estado sin habitar durante bastante tiempo.
Desde un inicio se tuvo claro que la idea era transformar ese espacio en un lugar cálido, que nos ofreciera una cocina moderna a la vez que funcional, y con cierto estilo country. Para ello se eligió mobiliario Arrital modelo AK_Gallery lacado, con tiradores para apertura de cajones y puertas, y acompañado de armarios altos en laminado roble oscuro, logrando una combinación que encajó perfectamente en las expectativas que nos habíamos marcado.
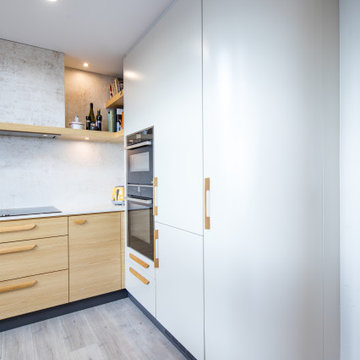
アデレードにあるラグジュアリーな中くらいなコンテンポラリースタイルのおしゃれなキッチン (シングルシンク、淡色木目調キャビネット、人工大理石カウンター、ベージュキッチンパネル、磁器タイルのキッチンパネル、黒い調理設備、ラミネートの床、黒いキッチンカウンター、三角天井) の写真
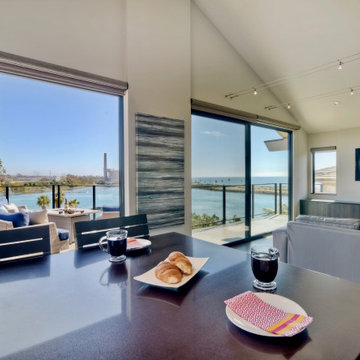
This beautiful location had an incredible view so we transformed it into a two unit vacation rental home maximizing the water views. Keeping the materials and accessories durable and simple.
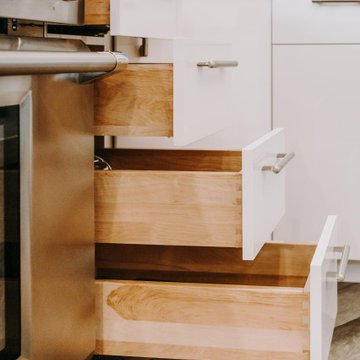
Blending commercial-grade appliances and countertops with modern cabinets has yielded a wonderful kitchen dynamic. The effortless class of the modern cabinets with the functionality of commercial countertops is something that we were so excited to provide to our client. They have since told us they are so glad they went with stainless steel.
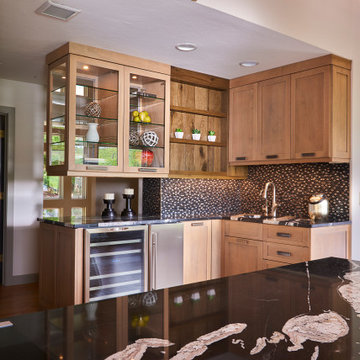
Beautiful remodel of this mountainside home. We recreated and designed this remodel of the kitchen adding these wonderful weathered light brown cabinets, wood floor, and beadboard ceiling. Large windows on two sides of the kitchen outstanding natural light and a gorgeous mountain view.
キッチン (ベージュキッチンパネル、三角天井、シングルシンク) の写真
1