ベージュのキッチン (ベージュキッチンパネル、フラットパネル扉のキャビネット、グレーの床、白い床) の写真
絞り込み:
資材コスト
並び替え:今日の人気順
写真 1〜20 枚目(全 181 枚)

マラガにあるコンテンポラリースタイルのおしゃれなキッチン (フラットパネル扉のキャビネット、中間色木目調キャビネット、ベージュキッチンパネル、石スラブのキッチンパネル、グレーの床、ベージュのキッチンカウンター) の写真

他の地域にある高級な小さなエクレクティックスタイルのおしゃれなキッチン (白いキャビネット、大理石カウンター、大理石のキッチンパネル、シルバーの調理設備、セラミックタイルの床、グレーの床、グレーのキッチンカウンター、フラットパネル扉のキャビネット、ベージュキッチンパネル) の写真
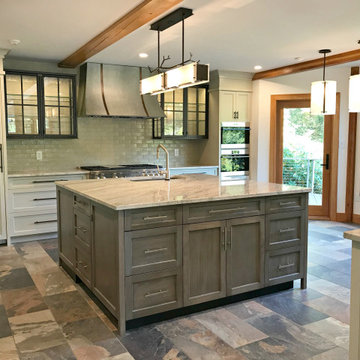
This beautiful Pocono Mountain home resides on over 200 acres and sits atop a cliff overlooking 3 waterfalls! Because the home already offered much rustic and wood elements, the kitchen was well balanced out with cleaner lines and an industrial look with many custom touches for a very custom home.

Kitchen. Designed by Form Studio, the kitchen door fronts and island unit are made from White High Max. The stools are from Magi and the lights over the island unit from Martini Lighting.
.
.
Bruce Hemming (photography) : Form Studio (architecture)
Minimalist cabinetry, neutral color palettes, metallic accents, and a blend of modern design. This contemporary kitchen feels warm and welcoming, as do the big nano doors to the adjoining dining room. Marble quartz counter tops. Taupe 3x6 subway tile backsplash. Riobel AZ101 Azure Kitchen Faucet.
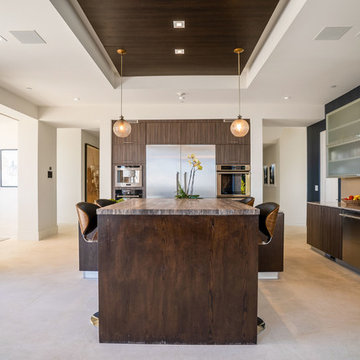
ロサンゼルスにあるラグジュアリーな広いコンテンポラリースタイルのおしゃれなキッチン (ドロップインシンク、フラットパネル扉のキャビネット、濃色木目調キャビネット、人工大理石カウンター、ベージュキッチンパネル、シルバーの調理設備、ライムストーンの床、白い床、ベージュのキッチンカウンター) の写真

ロンドンにあるコンテンポラリースタイルのおしゃれなキッチン (アンダーカウンターシンク、フラットパネル扉のキャビネット、青いキャビネット、ステンレスカウンター、ベージュキッチンパネル、アイランドなし、グレーの床、グレーのキッチンカウンター) の写真

サンフランシスコにある広いコンテンポラリースタイルのおしゃれなキッチン (アンダーカウンターシンク、フラットパネル扉のキャビネット、ベージュキッチンパネル、濃色無垢フローリング、白いキッチンカウンター、濃色木目調キャビネット、クオーツストーンカウンター、シルバーの調理設備、グレーの床) の写真
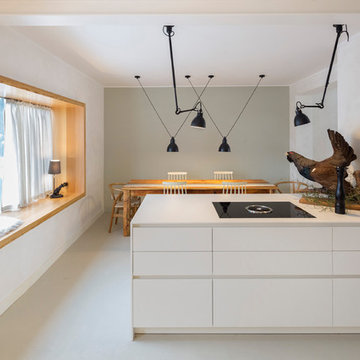
Jens Schumann
ベルリンにある中くらいな北欧スタイルのおしゃれなキッチン (一体型シンク、フラットパネル扉のキャビネット、白いキャビネット、ベージュキッチンパネル、サブウェイタイルのキッチンパネル、黒い調理設備、白い床、白いキッチンカウンター) の写真
ベルリンにある中くらいな北欧スタイルのおしゃれなキッチン (一体型シンク、フラットパネル扉のキャビネット、白いキャビネット、ベージュキッチンパネル、サブウェイタイルのキッチンパネル、黒い調理設備、白い床、白いキッチンカウンター) の写真
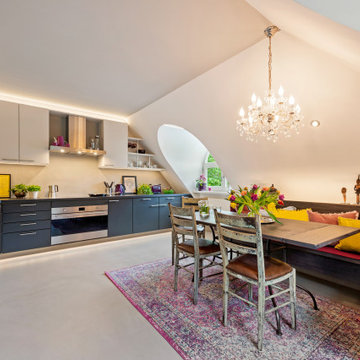
Modernisierung einer Wohnküche
ミュンヘンにあるお手頃価格の広いコンテンポラリースタイルのおしゃれなキッチン (フラットパネル扉のキャビネット、人工大理石カウンター、ベージュキッチンパネル、黒いキッチンカウンター、グレーのキャビネット、コンクリートの床、アイランドなし、グレーの床、三角天井) の写真
ミュンヘンにあるお手頃価格の広いコンテンポラリースタイルのおしゃれなキッチン (フラットパネル扉のキャビネット、人工大理石カウンター、ベージュキッチンパネル、黒いキッチンカウンター、グレーのキャビネット、コンクリートの床、アイランドなし、グレーの床、三角天井) の写真

他の地域にある高級な中くらいなモダンスタイルのおしゃれなキッチン (ドロップインシンク、フラットパネル扉のキャビネット、白いキャビネット、ベージュキッチンパネル、白い調理設備、磁器タイルの床、アイランドなし、グレーの床、折り上げ天井) の写真
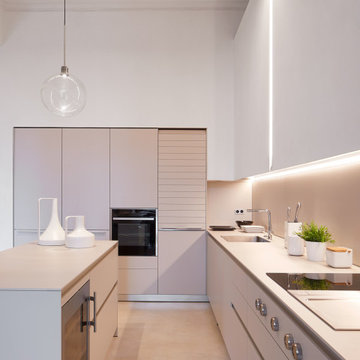
La capacità di Microtopping di rivestire qualsiasi superficie, orizzontale e verticale, in soli 3 mm di spessore e le proprietà tecniche hanno consentito di rivestire anche il piano cucina, oltre ai pavimenti che uniscono soggiorno e cucina.
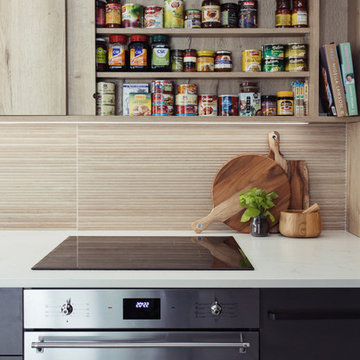
Eclectic blend of rustic farmhouse and modern for a super functional small kitchen with everything that opens and closes to maximise space and efficiency

Narrow Kitchen Concept for Modern Style Design
ロサンゼルスにある高級な小さなモダンスタイルのおしゃれなキッチン (フラットパネル扉のキャビネット、淡色木目調キャビネット、コンクリートカウンター、ベージュキッチンパネル、ライムストーンのキッチンパネル、パネルと同色の調理設備、セメントタイルの床、グレーの床、ベージュのキッチンカウンター) の写真
ロサンゼルスにある高級な小さなモダンスタイルのおしゃれなキッチン (フラットパネル扉のキャビネット、淡色木目調キャビネット、コンクリートカウンター、ベージュキッチンパネル、ライムストーンのキッチンパネル、パネルと同色の調理設備、セメントタイルの床、グレーの床、ベージュのキッチンカウンター) の写真

Bright kitchen with white cabinets, quartz counters, a large navy island, and a beige tiled backsplash
Photo by Ashley Avila Photography
グランドラピッズにあるビーチスタイルのおしゃれなキッチン (白いキャビネット、クオーツストーンカウンター、ベージュキッチンパネル、サブウェイタイルのキッチンパネル、シルバーの調理設備、淡色無垢フローリング、グレーの床、白いキッチンカウンター、格子天井、フラットパネル扉のキャビネット) の写真
グランドラピッズにあるビーチスタイルのおしゃれなキッチン (白いキャビネット、クオーツストーンカウンター、ベージュキッチンパネル、サブウェイタイルのキッチンパネル、シルバーの調理設備、淡色無垢フローリング、グレーの床、白いキッチンカウンター、格子天井、フラットパネル扉のキャビネット) の写真

フィラデルフィアにあるお手頃価格の小さな北欧スタイルのおしゃれなキッチン (アンダーカウンターシンク、フラットパネル扉のキャビネット、ベージュのキャビネット、クオーツストーンカウンター、ベージュキッチンパネル、セラミックタイルのキッチンパネル、シルバーの調理設備、磁器タイルの床、アイランドなし、グレーの床、白いキッチンカウンター) の写真

Appliance panels were used on the refrigerator to maintain a cohesive design. The waterfall countertop provides seating for four and features modern ghost barstools with chrome bases. The island houses a 30" x 20" - 5 burner Gaggenau cooktop. All cabinets are Wood-Mode and feature the Vanguard Plus door style. The main kitchen features the Harbor Mist with Pewter Glaze finish and the island features a custom high gloss paint.
Interior Design by: Slovack Bass.
Cabinet Design by: Nicole Bruno Marino
Cabinet Innovations Copyright 2013 Don A. Hoffman
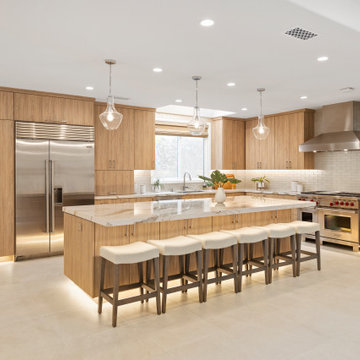
サンディエゴにあるラグジュアリーな巨大なおしゃれなキッチン (シングルシンク、フラットパネル扉のキャビネット、淡色木目調キャビネット、クオーツストーンカウンター、ベージュキッチンパネル、ガラスタイルのキッチンパネル、シルバーの調理設備、磁器タイルの床、グレーの床、ベージュのキッチンカウンター) の写真
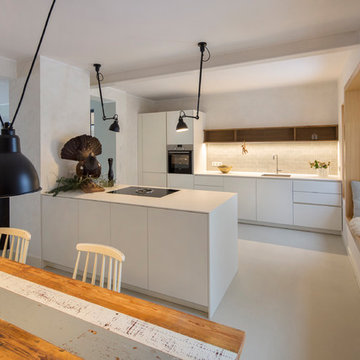
Fotograf: Jens Schumann
Der vielsagende Name „Black Beauty“ lag den Bauherren und Architekten nach Fertigstellung des anthrazitfarbenen Fassadenputzes auf den Lippen. Zusammen mit den ausgestülpten Fensterfaschen in massivem Lärchenholz ergibt sich ein reizvolles Spiel von Farbe und Material, Licht und Schatten auf der Fassade in dem sonst eher unauffälligen Straßenzug in Berlin-Biesdorf.
Das ursprünglich beige verklinkerte Fertighaus aus den 90er Jahren sollte den Bedürfnissen einer jungen Familie angepasst werden. Sie leitet ein erfolgreiches Internet-Startup, Er ist Ramones-Fan und -Sammler, Moderator und Musikjournalist, die Tochter ist gerade geboren. So modern und unkonventionell wie die Bauherren sollte auch das neue Heim werden. Eine zweigeschossige Galeriesituation gibt dem Eingangsbereich neue Großzügigkeit, die Zusammenlegung von Räumen im Erdgeschoss und die Neugliederung im Obergeschoss bieten eindrucksvolle Durchblicke und sorgen für Funktionalität, räumliche Qualität, Licht und Offenheit.
Zentrale Gestaltungselemente sind die auch als Sitzgelegenheit dienenden Fensterfaschen, die filigranen Stahltüren als Sonderanfertigung sowie der ebenso zum industriellen Charme der Türen passende Sichtestrich-Fußboden. Abgerundet wird der vom Charakter her eher kraftvolle und cleane industrielle Stil durch ein zartes Farbkonzept in Blau- und Grüntönen Skylight, Light Blue und Dix Blue und einer Lasurtechnik als Grundton für die Wände und kräftigere Farbakzente durch Craqueléfliesen von Golem. Ausgesuchte Leuchten und Lichtobjekte setzen Akzente und geben den Räumen den letzten Schliff und eine besondere Rafinesse. Im Außenbereich lädt die neue Stufenterrasse um den Pool zu sommerlichen Gartenparties ein.
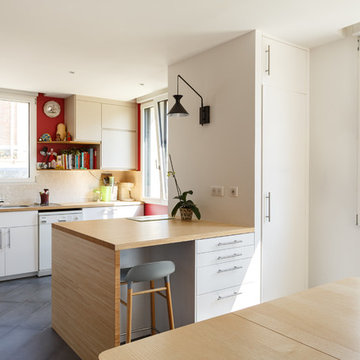
Il s'agit de la toute première maison entièrement construite par Mon Concept Habitation ! Autre particularité de ce projet : il a été entièrement dirigé à distance. Nos clients sont une famille d'expatriés, ils étaient donc peu présents à Paris. Mais grâce à notre processus et le suivi du chantier via WhatsApp, les résultats ont été à la hauteur de leurs attentes.
ベージュのキッチン (ベージュキッチンパネル、フラットパネル扉のキャビネット、グレーの床、白い床) の写真
1