キッチン (ベージュキッチンパネル、中間色木目調キャビネット、リノリウムの床) の写真
絞り込み:
資材コスト
並び替え:今日の人気順
写真 1〜20 枚目(全 265 枚)
1/4
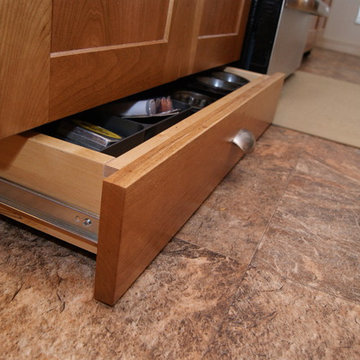
Diamond Reflections cabinets in the Jamestown door style with the slab drawer front option. Cherry stained in Light. Cabinet design and photo by Daniel Clardy AKBD

Mike Kaskel
サンフランシスコにある高級な中くらいなコンテンポラリースタイルのおしゃれなキッチン (ダブルシンク、フラットパネル扉のキャビネット、中間色木目調キャビネット、クオーツストーンカウンター、ベージュキッチンパネル、シルバーの調理設備、リノリウムの床、メタルタイルのキッチンパネル) の写真
サンフランシスコにある高級な中くらいなコンテンポラリースタイルのおしゃれなキッチン (ダブルシンク、フラットパネル扉のキャビネット、中間色木目調キャビネット、クオーツストーンカウンター、ベージュキッチンパネル、シルバーの調理設備、リノリウムの床、メタルタイルのキッチンパネル) の写真
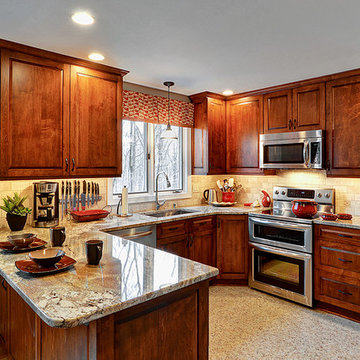
Mike Irby
フィラデルフィアにあるお手頃価格の中くらいなトラディショナルスタイルのおしゃれなキッチン (アンダーカウンターシンク、レイズドパネル扉のキャビネット、中間色木目調キャビネット、御影石カウンター、ベージュキッチンパネル、石タイルのキッチンパネル、シルバーの調理設備、リノリウムの床、アイランドなし) の写真
フィラデルフィアにあるお手頃価格の中くらいなトラディショナルスタイルのおしゃれなキッチン (アンダーカウンターシンク、レイズドパネル扉のキャビネット、中間色木目調キャビネット、御影石カウンター、ベージュキッチンパネル、石タイルのキッチンパネル、シルバーの調理設備、リノリウムの床、アイランドなし) の写真
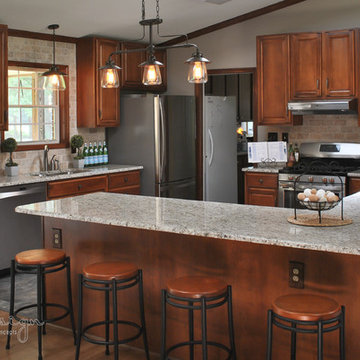
ローリーにあるお手頃価格の中くらいなラスティックスタイルのおしゃれなキッチン (アンダーカウンターシンク、落し込みパネル扉のキャビネット、中間色木目調キャビネット、御影石カウンター、ベージュキッチンパネル、石タイルのキッチンパネル、シルバーの調理設備、リノリウムの床) の写真
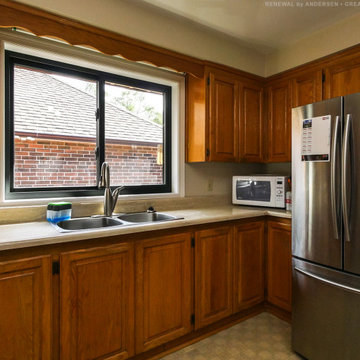
New black sliding window we installed in this lovely kitchen. This pretty kitchen with wood cabinets and stainless steel appliances look great with this large new black replacement window we installed. Find out how easy it is to replace your windows with Renewal by Andersen of Greater Toronto serving most of Ontario.
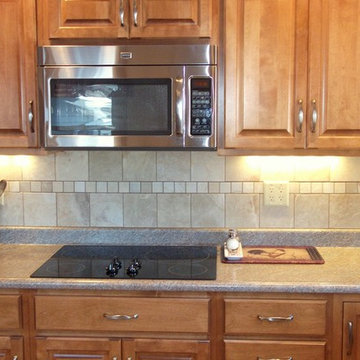
Cabinets by Bertch Kitchens+, Formica Brazilian Brown Granite 6222-RD, 2" x 2" Tumbled Noce Travertine Mosaics...Made in Turkey
Shade ST, Date 7-6-2010
UPC code 2849276072, Product number 76-072
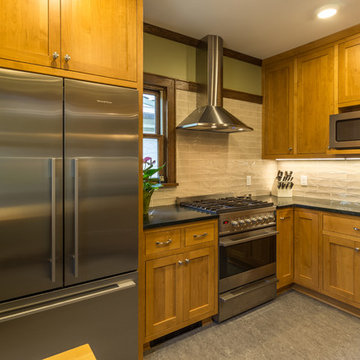
This 1926 Tudor home not only needed a larger kitchen but the homeowners wanted to find a way to open their kitchen up to the dining room, without losing cabinet or countertop space. Expanding the kitchen with a 4’ x 6’ addition allowed for significantly more cabinet space, as well as an eat-in dining area. All new custom Alder cabinetry was designed to take advantage of every square foot of space. A unique tile backsplash configuration accents Soapstone countertops and stainless steel appliances. A durable and playful Marmoleum floor provides a perfect contrast to the cabinetry and countertops, as well as the classic wide Oak casings and baseboards. Castle also created an enlarged opening to the dining room that brings the kitchen and dining spaces together without sacrificing functionality. Designed by Mark Benzell
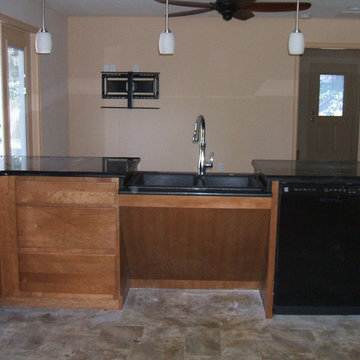
Monarcha Marcet. Accessible Kitchen in a whole condo remodel.
オーランドにあるお手頃価格の中くらいなトラディショナルスタイルのおしゃれなキッチン (ダブルシンク、レイズドパネル扉のキャビネット、中間色木目調キャビネット、御影石カウンター、シルバーの調理設備、リノリウムの床、ベージュキッチンパネル、セラミックタイルのキッチンパネル) の写真
オーランドにあるお手頃価格の中くらいなトラディショナルスタイルのおしゃれなキッチン (ダブルシンク、レイズドパネル扉のキャビネット、中間色木目調キャビネット、御影石カウンター、シルバーの調理設備、リノリウムの床、ベージュキッチンパネル、セラミックタイルのキッチンパネル) の写真
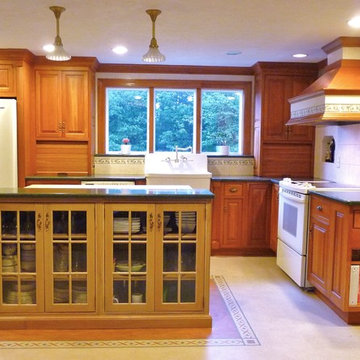
The design is in the details with this kitchen. Everywhere you look there is something to surprise you – from the custom linoleum “rug” surrounding the island, built in niches that hold oils & spices, and custom tiled vent hood to the old fashioned farm sink. This kitchen is the heart of the home and a great gathering place for the clients, their two teenage boys and many friends.
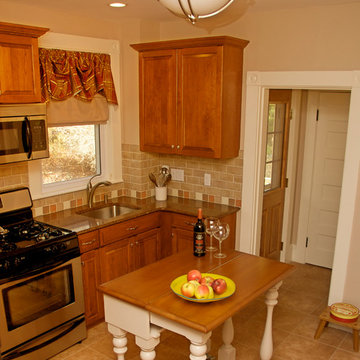
This custom designed island provides a 4' x 2' work space for the gourmet cook using this kitchen. When not in use it folds up and slides against the wall to serve as a side board.
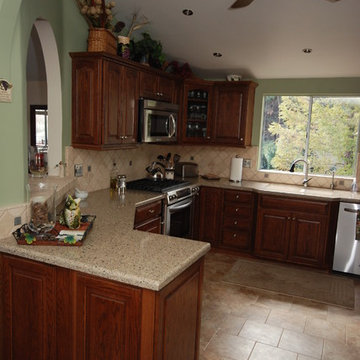
KraftMaid oak cabinetry with chickory glaze, quartz countertops with waterfall edge, stainless steel appliances, tumbled stone backsplash.
他の地域にある中くらいなトラディショナルスタイルのおしゃれなキッチン (アンダーカウンターシンク、レイズドパネル扉のキャビネット、中間色木目調キャビネット、クオーツストーンカウンター、ベージュキッチンパネル、石タイルのキッチンパネル、シルバーの調理設備、リノリウムの床) の写真
他の地域にある中くらいなトラディショナルスタイルのおしゃれなキッチン (アンダーカウンターシンク、レイズドパネル扉のキャビネット、中間色木目調キャビネット、クオーツストーンカウンター、ベージュキッチンパネル、石タイルのキッチンパネル、シルバーの調理設備、リノリウムの床) の写真
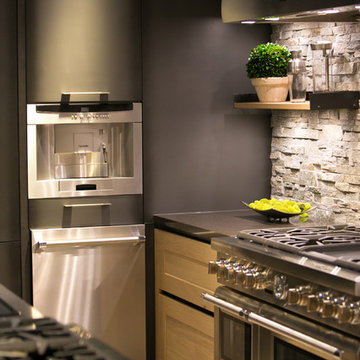
A rustic, transitional Mix of industrial Materials with a special Iron Patina Lacquer, in combination with a Shaker Style door and recessed Handle Profiles
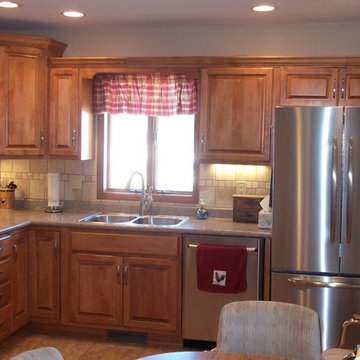
Cabinets by Bertch Kitchens+, Formica Brazilian Brown Granite 6222-RD, 2" x 2" Tumbled Noce Travertine Mosaics...Made in Turkey
Shade ST, Date 7-6-2010
UPC code 2849276072, Product number 76-072
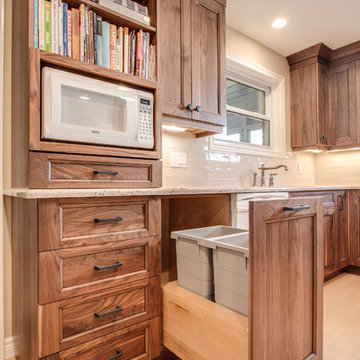
Two bin garbage and recycle pull out cabinet. Bins remove easily for cleaning or carrying out the trash.
トロントにあるトラディショナルスタイルのおしゃれなダイニングキッチン (中間色木目調キャビネット、クオーツストーンカウンター、ベージュキッチンパネル、セラミックタイルのキッチンパネル、白い調理設備、リノリウムの床) の写真
トロントにあるトラディショナルスタイルのおしゃれなダイニングキッチン (中間色木目調キャビネット、クオーツストーンカウンター、ベージュキッチンパネル、セラミックタイルのキッチンパネル、白い調理設備、リノリウムの床) の写真
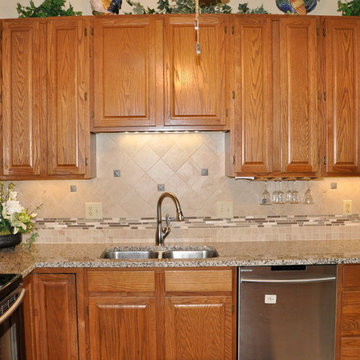
Hannah Gilker photography
Small space kitchen update. Used existing cabinets and added granite top and backsplash
シンシナティにあるお手頃価格の小さなトランジショナルスタイルのおしゃれなキッチン (アンダーカウンターシンク、落し込みパネル扉のキャビネット、中間色木目調キャビネット、御影石カウンター、ベージュキッチンパネル、石タイルのキッチンパネル、シルバーの調理設備、リノリウムの床) の写真
シンシナティにあるお手頃価格の小さなトランジショナルスタイルのおしゃれなキッチン (アンダーカウンターシンク、落し込みパネル扉のキャビネット、中間色木目調キャビネット、御影石カウンター、ベージュキッチンパネル、石タイルのキッチンパネル、シルバーの調理設備、リノリウムの床) の写真
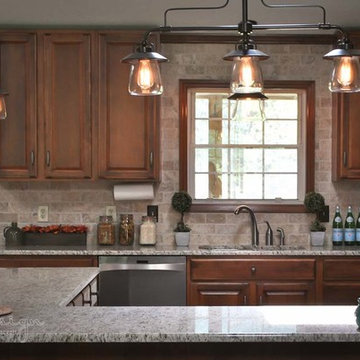
ローリーにあるお手頃価格の中くらいなラスティックスタイルのおしゃれなキッチン (アンダーカウンターシンク、落し込みパネル扉のキャビネット、中間色木目調キャビネット、御影石カウンター、ベージュキッチンパネル、石タイルのキッチンパネル、シルバーの調理設備、リノリウムの床) の写真
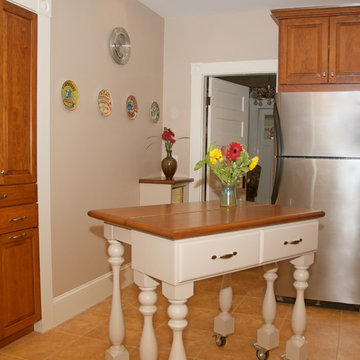
This custom designed island provides a 4' x 2' work space for the gourmet cook using this kitchen. When not in use it folds up and slides against the wall to serve as a side board.
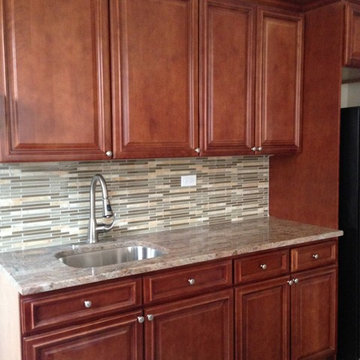
ニューヨークにあるお手頃価格の小さなトラディショナルスタイルのおしゃれなキッチン (ドロップインシンク、シェーカースタイル扉のキャビネット、中間色木目調キャビネット、御影石カウンター、ベージュキッチンパネル、ボーダータイルのキッチンパネル、シルバーの調理設備、リノリウムの床、ベージュの床) の写真
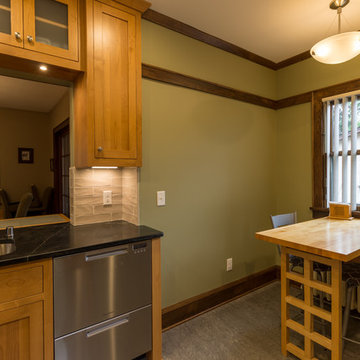
This 1926 Tudor home not only needed a larger kitchen but the homeowners wanted to find a way to open their kitchen up to the dining room, without losing cabinet or countertop space. Expanding the kitchen with a 4’ x 6’ addition allowed for significantly more cabinet space, as well as an eat-in dining area. All new custom Alder cabinetry was designed to take advantage of every square foot of space. A unique tile backsplash configuration accents Soapstone countertops and stainless steel appliances. A durable and playful Marmoleum floor provides a perfect contrast to the cabinetry and countertops, as well as the classic wide Oak casings and baseboards. Castle also created an enlarged opening to the dining room that brings the kitchen and dining spaces together without sacrificing functionality. Designed by Mark Benzell
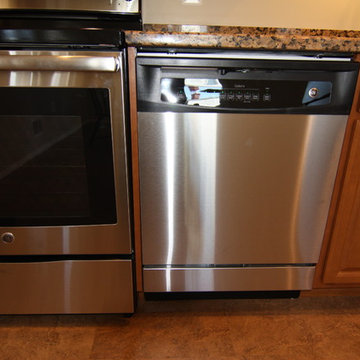
ボルチモアにある低価格の中くらいなトラディショナルスタイルのおしゃれなキッチン (アンダーカウンターシンク、レイズドパネル扉のキャビネット、中間色木目調キャビネット、御影石カウンター、ベージュキッチンパネル、シルバーの調理設備、リノリウムの床、アイランドなし) の写真
キッチン (ベージュキッチンパネル、中間色木目調キャビネット、リノリウムの床) の写真
1