キッチン (ベージュキッチンパネル、中間色木目調キャビネット、シェーカースタイル扉のキャビネット、白いキッチンカウンター) の写真
絞り込み:
資材コスト
並び替え:今日の人気順
写真 1〜20 枚目(全 276 枚)
1/5
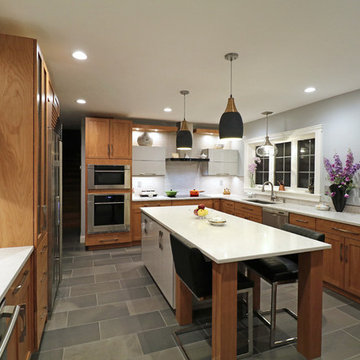
An elegant modern kitchen designed for a customer in Worcester Ma. We use the ultralux light gray finish with Red birch solid wood doors in Golden stain.

The warmth of quarter sawn oak is one of a kind. It's a great choice when looking for a natural, neutral cabinet. In this project, it was paired with a simple white quartz countertop. And it's golden natural hue was emphasized with gold hardware, and wicker pendants.
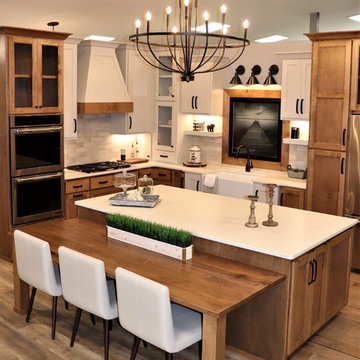
Our showcase kitchen was envisioned to be a modern farmhouse dream. To encompass the trend we used period lighting, a combination of cream, black and natural wood tones. Authentic natural maple hardwood flooring. Partially stained wood and painted cream custom cabinets for contrast and definition. The spacious kitchen island made of Vicostone Carrara honed Quartz is attached to the dining table. White fireclay farmhouse sink. Premium JennAir appliances.
Finished with cream faux leather dining chairs and farmhouse decor.

Our clients are seasoned home renovators. Their Malibu oceanside property was the second project JRP had undertaken for them. After years of renting and the age of the home, it was becoming prevalent the waterfront beach house, needed a facelift. Our clients expressed their desire for a clean and contemporary aesthetic with the need for more functionality. After a thorough design process, a new spatial plan was essential to meet the couple’s request. This included developing a larger master suite, a grander kitchen with seating at an island, natural light, and a warm, comfortable feel to blend with the coastal setting.
Demolition revealed an unfortunate surprise on the second level of the home: Settlement and subpar construction had allowed the hillside to slide and cover structural framing members causing dangerous living conditions. Our design team was now faced with the challenge of creating a fix for the sagging hillside. After thorough evaluation of site conditions and careful planning, a new 10’ high retaining wall was contrived to be strategically placed into the hillside to prevent any future movements.
With the wall design and build completed — additional square footage allowed for a new laundry room, a walk-in closet at the master suite. Once small and tucked away, the kitchen now boasts a golden warmth of natural maple cabinetry complimented by a striking center island complete with white quartz countertops and stunning waterfall edge details. The open floor plan encourages entertaining with an organic flow between the kitchen, dining, and living rooms. New skylights flood the space with natural light, creating a tranquil seaside ambiance. New custom maple flooring and ceiling paneling finish out the first floor.
Downstairs, the ocean facing Master Suite is luminous with breathtaking views and an enviable bathroom oasis. The master bath is modern and serene, woodgrain tile flooring and stunning onyx mosaic tile channel the golden sandy Malibu beaches. The minimalist bathroom includes a generous walk-in closet, his & her sinks, a spacious steam shower, and a luxurious soaking tub. Defined by an airy and spacious floor plan, clean lines, natural light, and endless ocean views, this home is the perfect rendition of a contemporary coastal sanctuary.
PROJECT DETAILS:
• Style: Contemporary
• Colors: White, Beige, Yellow Hues
• Countertops: White Ceasarstone Quartz
• Cabinets: Bellmont Natural finish maple; Shaker style
• Hardware/Plumbing Fixture Finish: Polished Chrome
• Lighting Fixtures: Pendent lighting in Master bedroom, all else recessed
• Flooring:
Hardwood - Natural Maple
Tile – Ann Sacks, Porcelain in Yellow Birch
• Tile/Backsplash: Glass mosaic in kitchen
• Other Details: Bellevue Stand Alone Tub
Photographer: Andrew, Open House VC

The island was designed to feel like furniture in this compact, narrow space. 2 stools for enjoying a coffee while looking out the sink window. Upper cabinets and wall paint were done in a creamy white paint to lighten the space. Rustic wood cabinets create texture and a connection to nature. Craftsman hardware and a black hood modernize this bungalow while natural colored ceramics like the backsplash tile and pendant lights bring the boho vibe. Adornments are all plants in this Biophilic design.
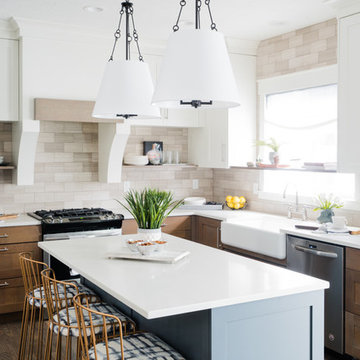
ソルトレイクシティにあるトランジショナルスタイルのおしゃれなキッチン (エプロンフロントシンク、シェーカースタイル扉のキャビネット、中間色木目調キャビネット、ベージュキッチンパネル、サブウェイタイルのキッチンパネル、シルバーの調理設備、濃色無垢フローリング、茶色い床、白いキッチンカウンター) の写真

As cherry continues to make a comeback, we show how classic is far from a dirty word. This kitchen used to be closed off and non-functional. With the help of our award-winning designer, Tracy West, it is now open, and has the perfect work triangle. By removing the wall that previously separated the kitchen and breakfast nook, the homeowners were able to relocate their refrigerator and add an island. The natural tones and textures in this kitchen make it feel inviting and clean and demonstrate that cherry can still add personality and dimension in a completely updated (and still timeless) way.
Cabinets: St. Martin-Cherry-Golden Honey
Countertop: Granite-Bordeaux Dream
Backsplash: Chesapeake-Astral Luna-3”x6”
Flooring: Armstrong-Alterna-Tender Twig
Photography By: Keepsake Design
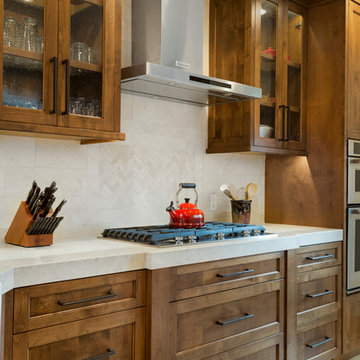
ソルトレイクシティにある中くらいなラスティックスタイルのおしゃれなキッチン (中間色木目調キャビネット、大理石カウンター、ベージュキッチンパネル、シルバーの調理設備、白い床、白いキッチンカウンター、エプロンフロントシンク、シェーカースタイル扉のキャビネット、磁器タイルの床) の写真
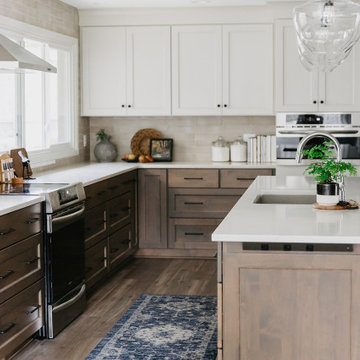
Photographer: Marit Williams Photography
他の地域にある高級な中くらいなトランジショナルスタイルのおしゃれなキッチン (アンダーカウンターシンク、シェーカースタイル扉のキャビネット、中間色木目調キャビネット、クオーツストーンカウンター、ベージュキッチンパネル、磁器タイルのキッチンパネル、シルバーの調理設備、クッションフロア、茶色い床、白いキッチンカウンター) の写真
他の地域にある高級な中くらいなトランジショナルスタイルのおしゃれなキッチン (アンダーカウンターシンク、シェーカースタイル扉のキャビネット、中間色木目調キャビネット、クオーツストーンカウンター、ベージュキッチンパネル、磁器タイルのキッチンパネル、シルバーの調理設備、クッションフロア、茶色い床、白いキッチンカウンター) の写真

デンバーにある高級な広いカントリー風のおしゃれなキッチン (エプロンフロントシンク、シェーカースタイル扉のキャビネット、中間色木目調キャビネット、珪岩カウンター、ベージュキッチンパネル、磁器タイルのキッチンパネル、白い調理設備、淡色無垢フローリング、ベージュの床、白いキッチンカウンター) の写真
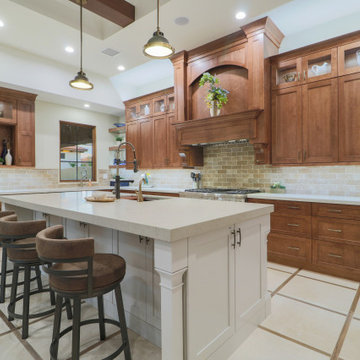
フェニックスにあるトランジショナルスタイルのおしゃれなキッチン (アンダーカウンターシンク、シェーカースタイル扉のキャビネット、中間色木目調キャビネット、ベージュキッチンパネル、白い床、白いキッチンカウンター、表し梁、折り上げ天井) の写真
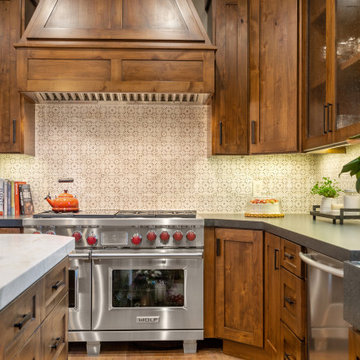
サンフランシスコにある中くらいなラスティックスタイルのおしゃれなキッチン (エプロンフロントシンク、シェーカースタイル扉のキャビネット、中間色木目調キャビネット、珪岩カウンター、ベージュキッチンパネル、テラコッタタイルのキッチンパネル、シルバーの調理設備、無垢フローリング、白いキッチンカウンター) の写真
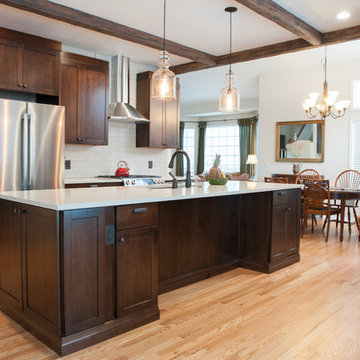
Diamond Alder Montgomery Black Forest cabinets, NuStone Catamount Counertops, Faux Beams, Red Oak Floors
デンバーにあるお手頃価格の広いトランジショナルスタイルのおしゃれなキッチン (シングルシンク、シェーカースタイル扉のキャビネット、中間色木目調キャビネット、クオーツストーンカウンター、ベージュキッチンパネル、磁器タイルのキッチンパネル、シルバーの調理設備、淡色無垢フローリング、黄色い床、白いキッチンカウンター) の写真
デンバーにあるお手頃価格の広いトランジショナルスタイルのおしゃれなキッチン (シングルシンク、シェーカースタイル扉のキャビネット、中間色木目調キャビネット、クオーツストーンカウンター、ベージュキッチンパネル、磁器タイルのキッチンパネル、シルバーの調理設備、淡色無垢フローリング、黄色い床、白いキッチンカウンター) の写真
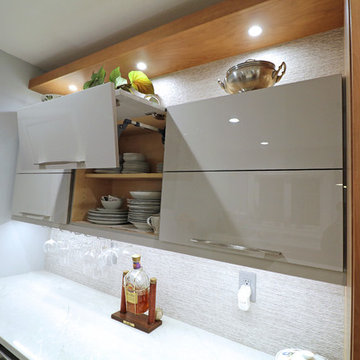
An elegant modern kitchen designed for a customer in Worcester Ma. We use the ultralux light gray finish with Red birch solid wood doors in Golden stain.
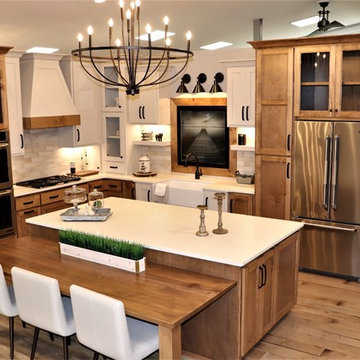
Our showcase kitchen was envisioned to be a modern farmhouse dream. To encompass the trend we used period lighting, a combination of cream, black and natural wood tones. Authentic natural maple hardwood flooring. Partially stained wood and painted cream custom cabinets for contrast and definition. The spacious kitchen island made of Vicostone Carrara honed Quartz is attached to the dining table. White fireclay farmhouse sink. Premium JennAir appliances.
Finished with cream faux leather dining chairs and farmhouse decor.
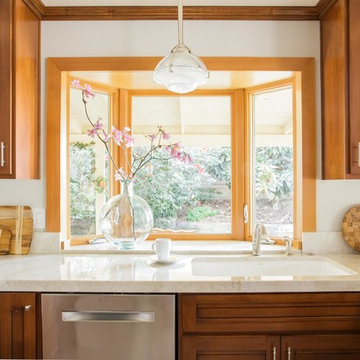
The Bay Window of this kitchen adds life, light, and space to the kitchen sink area. This offset sink with Taj Mahal Quartzite countertops and warm wood cabinetry is a family friendly and welcoming kitchen for entertaining.
Designed by Danielle Perkins @ DANIELLE Interior Design & Decor.
Photography by Taylor Abeel Photography.
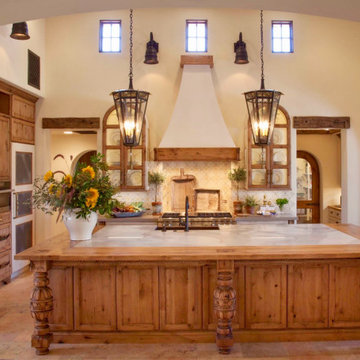
Italian farmhouse custom kitchen complete with hand carved wood details, flush marble island and quartz counter surfaces, faux finish cabinetry, clay ceiling and wall details, wolf, subzero and Miele appliances and custom light fixtures.
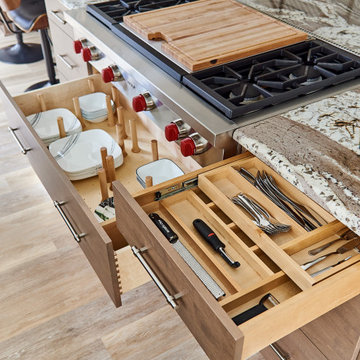
シャーロットにあるラグジュアリーな広いトランジショナルスタイルのおしゃれなキッチン (エプロンフロントシンク、シェーカースタイル扉のキャビネット、中間色木目調キャビネット、御影石カウンター、ベージュキッチンパネル、石タイルのキッチンパネル、シルバーの調理設備、グレーの床、白いキッチンカウンター) の写真
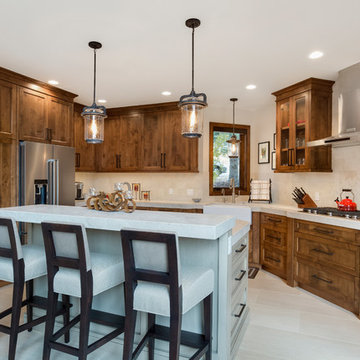
ソルトレイクシティにある中くらいなラスティックスタイルのおしゃれなキッチン (中間色木目調キャビネット、大理石カウンター、ベージュキッチンパネル、シルバーの調理設備、白い床、白いキッチンカウンター、シェーカースタイル扉のキャビネット、磁器タイルの床、エプロンフロントシンク) の写真
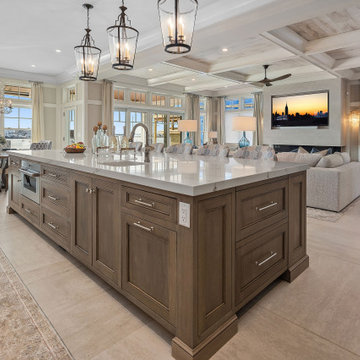
ニューヨークにある広いビーチスタイルのおしゃれなキッチン (エプロンフロントシンク、シェーカースタイル扉のキャビネット、中間色木目調キャビネット、珪岩カウンター、ベージュキッチンパネル、モザイクタイルのキッチンパネル、シルバーの調理設備、磁器タイルの床、ベージュの床、白いキッチンカウンター) の写真
キッチン (ベージュキッチンパネル、中間色木目調キャビネット、シェーカースタイル扉のキャビネット、白いキッチンカウンター) の写真
1