キッチン (ベージュキッチンパネル、中間色木目調キャビネット、全タイプのキャビネット扉、アイランドなし、シングルシンク) の写真
絞り込み:
資材コスト
並び替え:今日の人気順
写真 1〜20 枚目(全 149 枚)
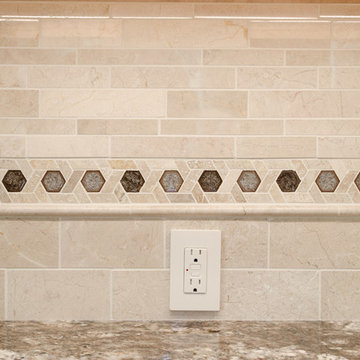
フィラデルフィアにあるお手頃価格の中くらいなトラディショナルスタイルのおしゃれなキッチン (シングルシンク、レイズドパネル扉のキャビネット、中間色木目調キャビネット、御影石カウンター、ベージュキッチンパネル、石タイルのキッチンパネル、シルバーの調理設備、クッションフロア、アイランドなし、ベージュの床) の写真
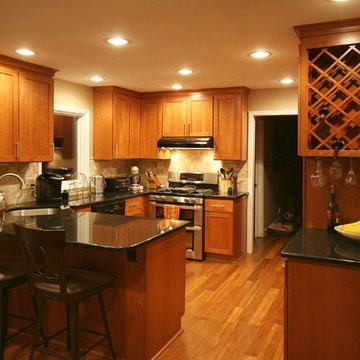
Photo by the designer - Jerry Schuster
ローリーにあるお手頃価格の中くらいなトラディショナルスタイルのおしゃれなキッチン (シングルシンク、シェーカースタイル扉のキャビネット、中間色木目調キャビネット、御影石カウンター、ベージュキッチンパネル、石タイルのキッチンパネル、シルバーの調理設備、無垢フローリング、アイランドなし) の写真
ローリーにあるお手頃価格の中くらいなトラディショナルスタイルのおしゃれなキッチン (シングルシンク、シェーカースタイル扉のキャビネット、中間色木目調キャビネット、御影石カウンター、ベージュキッチンパネル、石タイルのキッチンパネル、シルバーの調理設備、無垢フローリング、アイランドなし) の写真
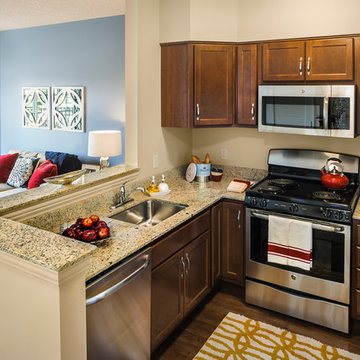
Located in beautiful Northbrook, Ill., North Shore Place offers luxury retirement apartments and specializes in Assisted Living and Memory Care. North Shore Place is not only conveniently located near the Chicago Botanical Gardens, Ravinia Music Festival, Northbrook Mall and Lake Michigan, but also near major highways for ease of travel. Photo credit Bob Hallam
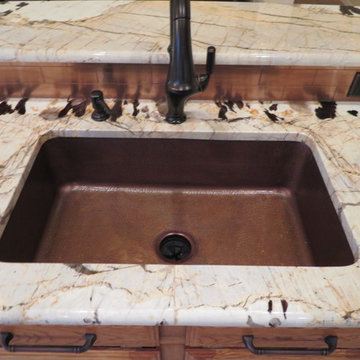
B C Hart - After Pic - Custom Countertops using Beautiful Barbados Sand Granite with glass mosaic and copper tile backsplash, Copper Sink. Newly stained cabinetry. Customer Comments: Wonderful skill, Wonderful people, Wonderful Job!

We recently took on an exciting whole-home renovation for this lovely historic Trinity in Center City Philadelphia. Originally built in the mid-1800s, the house footprint is just over 17’ x 13’. As is typical of this type of 3-story house, the kitchen is located in the basement, making this house four floors of occupied space with overall square footage totaling just under 900 square feet.
The homeowner felt the former kitchen was cramped, dimly lit, and inefficiently designed, and she was in search of help in bringing her artistic vision for the space to life, blending both old and new elements through an exciting mix of textures and character. High on her priority list was integrating her wonderful collection of objects gathered from her travels around the world.
We brought our design skills and construction experience to the team, working with the homeowner and the designer to develop a host of creative solutions, including the installation of an Indonesian screen as a sliding door covering a newly reconfigured utility area, which includes a new on-demand hot water heater, mounted next to a new electrical panel with ample room for service and access.
Other Noteworthy Features and Solutions:
New crisp drywall blended with original masonry wall textures and original exposed beams
Custom-glazed adler wood cabinets, beautiful fusion Quartzite and custom cherry counters, and a copper sink were selected for a wonderful interplay of colors, textures, and Old World feel
Small-space efficiencies designed for real-size humans, including built-ins wherever possible, limited free-standing furniture, and no upper cabinets
Built-in storage and appliances under the counter (refrigerator, freezer, washer, dryer, and microwave drawer)
Additional multi-function storage under stairs
Extensive lighting plan with multiple sources and types of light to make this partially below-grade space feel bright and cheery
Enlarged window well to bring much more light into the space
Insulation added to create sound buffer from the floor above
All Photos by Linda McManus Photography
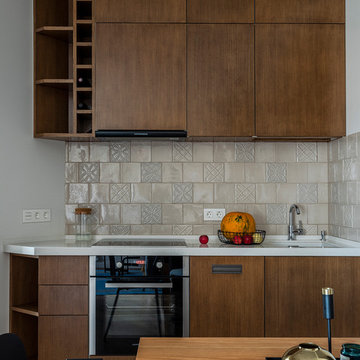
Дизайнер Ольга С.Рудакова
архитектор Ольга М. Рудакова
фотограф Дина Александрова
モスクワにあるお手頃価格の中くらいなコンテンポラリースタイルのおしゃれなI型キッチン (シングルシンク、フラットパネル扉のキャビネット、中間色木目調キャビネット、人工大理石カウンター、ベージュキッチンパネル、セラミックタイルのキッチンパネル、黒い調理設備、無垢フローリング、アイランドなし、茶色い床、白いキッチンカウンター) の写真
モスクワにあるお手頃価格の中くらいなコンテンポラリースタイルのおしゃれなI型キッチン (シングルシンク、フラットパネル扉のキャビネット、中間色木目調キャビネット、人工大理石カウンター、ベージュキッチンパネル、セラミックタイルのキッチンパネル、黒い調理設備、無垢フローリング、アイランドなし、茶色い床、白いキッチンカウンター) の写真
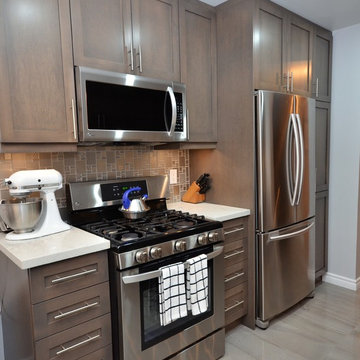
トロントにある高級な小さなトランジショナルスタイルのおしゃれなキッチン (シングルシンク、シェーカースタイル扉のキャビネット、中間色木目調キャビネット、クオーツストーンカウンター、ベージュキッチンパネル、ガラスタイルのキッチンパネル、シルバーの調理設備、磁器タイルの床、アイランドなし、グレーの床、白いキッチンカウンター) の写真
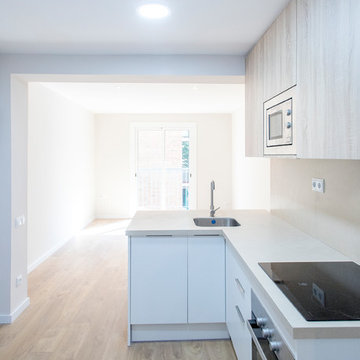
La cocina dispone de un espacio amplio, permitiendo una buena movilidad a la hora de hacer uso de ella.
バルセロナにある中くらいなコンテンポラリースタイルのおしゃれなキッチン (シングルシンク、フラットパネル扉のキャビネット、中間色木目調キャビネット、ベージュキッチンパネル、シルバーの調理設備、無垢フローリング、アイランドなし、茶色い床、ベージュのキッチンカウンター) の写真
バルセロナにある中くらいなコンテンポラリースタイルのおしゃれなキッチン (シングルシンク、フラットパネル扉のキャビネット、中間色木目調キャビネット、ベージュキッチンパネル、シルバーの調理設備、無垢フローリング、アイランドなし、茶色い床、ベージュのキッチンカウンター) の写真
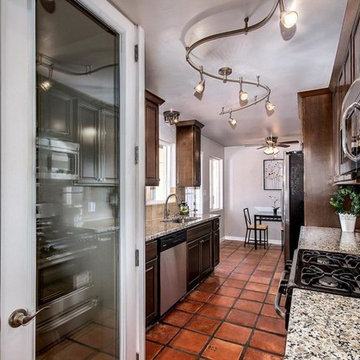
A really nice result! We removed the drop ceiling that was added sometime after the original build and formalized a stack-able full size laundry behind the exterior dual pane, noise dampening door you see on the left.
The previous layout had a clothes washer right at the end of the counter.
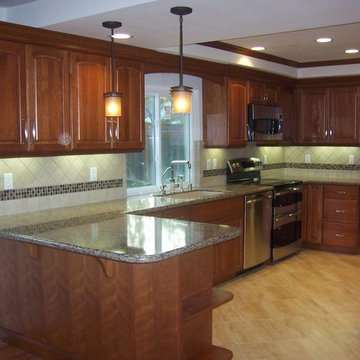
オレンジカウンティにある広いトラディショナルスタイルのおしゃれなキッチン (シングルシンク、落し込みパネル扉のキャビネット、中間色木目調キャビネット、御影石カウンター、ベージュキッチンパネル、セラミックタイルのキッチンパネル、シルバーの調理設備、セラミックタイルの床、アイランドなし) の写真
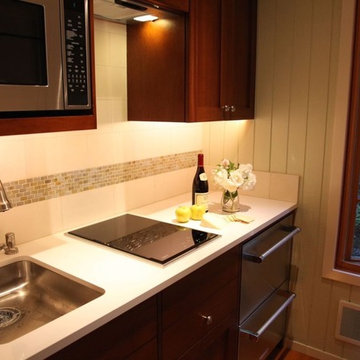
Lucia Annunziata
サンフランシスコにあるお手頃価格の小さなコンテンポラリースタイルのおしゃれなキッチン (シングルシンク、シェーカースタイル扉のキャビネット、中間色木目調キャビネット、クオーツストーンカウンター、ベージュキッチンパネル、石タイルのキッチンパネル、シルバーの調理設備、無垢フローリング、アイランドなし) の写真
サンフランシスコにあるお手頃価格の小さなコンテンポラリースタイルのおしゃれなキッチン (シングルシンク、シェーカースタイル扉のキャビネット、中間色木目調キャビネット、クオーツストーンカウンター、ベージュキッチンパネル、石タイルのキッチンパネル、シルバーの調理設備、無垢フローリング、アイランドなし) の写真
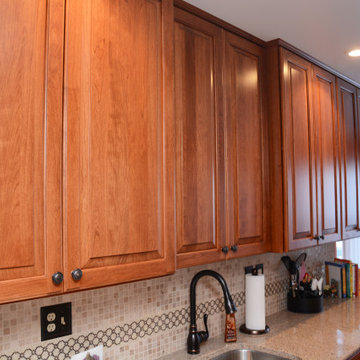
This kitchen features Cambria Sutton quartz countertops.
ボルチモアにある小さなトラディショナルスタイルのおしゃれなキッチン (シングルシンク、レイズドパネル扉のキャビネット、中間色木目調キャビネット、クオーツストーンカウンター、ベージュキッチンパネル、シルバーの調理設備、アイランドなし、ベージュの床、ベージュのキッチンカウンター) の写真
ボルチモアにある小さなトラディショナルスタイルのおしゃれなキッチン (シングルシンク、レイズドパネル扉のキャビネット、中間色木目調キャビネット、クオーツストーンカウンター、ベージュキッチンパネル、シルバーの調理設備、アイランドなし、ベージュの床、ベージュのキッチンカウンター) の写真
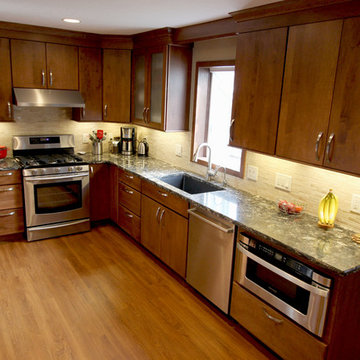
In this kitchen remodel, Medallion Gold Maple cabinets in the Glenwood finish with Amaretto, Cambria Hollinsbrook countertop and Polished Durango mini-brick backsplash was installed. A Blanco Precis single bowl sink in Anthracite color with Moen stainless Arbor Motion Sense faucet and drinking faucet in brushed nickel. An Air King stainless steel hood and garden window was installed.
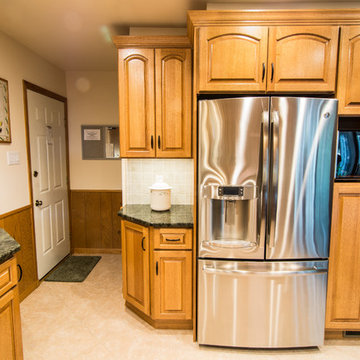
フィラデルフィアにある高級な中くらいなトラディショナルスタイルのおしゃれなキッチン (シングルシンク、レイズドパネル扉のキャビネット、中間色木目調キャビネット、御影石カウンター、ベージュキッチンパネル、セメントタイルのキッチンパネル、シルバーの調理設備、クッションフロア、アイランドなし、ベージュの床) の写真
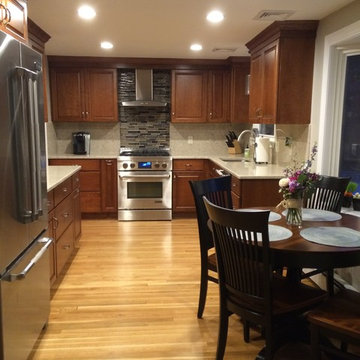
ボストンにあるお手頃価格の中くらいなトラディショナルスタイルのおしゃれなキッチン (シングルシンク、レイズドパネル扉のキャビネット、中間色木目調キャビネット、クオーツストーンカウンター、ベージュキッチンパネル、シルバーの調理設備、淡色無垢フローリング、アイランドなし、石タイルのキッチンパネル) の写真
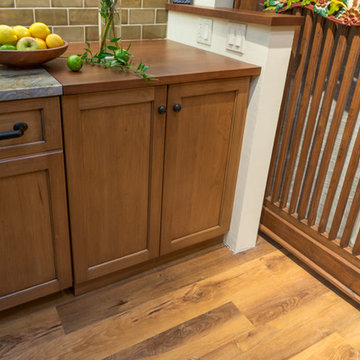
Other Noteworthy Features and Solutions
New crisp drywall blended with original masonry wall textures and original exposed beams
Custom-glazed adler wood cabinets, beautiful fusion Quartzite and custom cherry counters, and a copper sink were selected for a wonderful interplay of colors, textures, and Old World feel
Small-space efficiencies designed for real-size humans, including built-ins wherever possible, limited free-standing furniture, and no upper cabinets
Built-in storage and appliances under the counter (refrigerator, freezer, washer, dryer, and microwave drawer)
Additional multi-function storage under stairs
Extensive lighting plan with multiple sources and types of light to make this partially below-grade space feel bright and cheery
Enlarged window well to bring much more light into the space
Insulation added to create sound buffer from the floor above
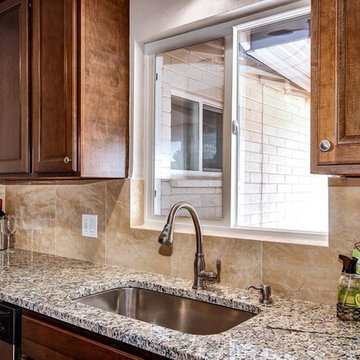
We removed a drop ceiling that was added sometime in the last 50 years to restore the ceiling height to original. The full size 18x18 tiles make a great impact, allowing the room to look larger and are nice and easy to clean.
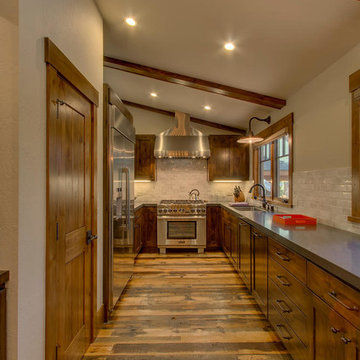
Linear kitchen has views to Lake Tahoe. The range and hood are featured at the end of this directed view. Ample counter space and high sloped ceilings make this kitchen feel very spacious. The pantry was once the coat closet - now rotated to access from the kitchen.
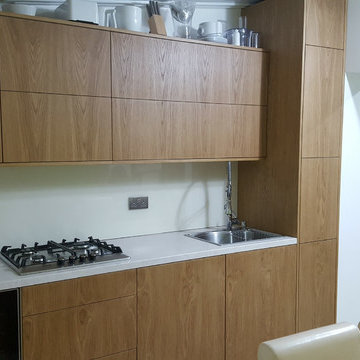
Jacek Sobis
他の地域にあるラグジュアリーな中くらいなモダンスタイルのおしゃれなキッチン (シングルシンク、フラットパネル扉のキャビネット、中間色木目調キャビネット、ラミネートカウンター、ベージュキッチンパネル、ガラス板のキッチンパネル、シルバーの調理設備、磁器タイルの床、アイランドなし、ベージュの床) の写真
他の地域にあるラグジュアリーな中くらいなモダンスタイルのおしゃれなキッチン (シングルシンク、フラットパネル扉のキャビネット、中間色木目調キャビネット、ラミネートカウンター、ベージュキッチンパネル、ガラス板のキッチンパネル、シルバーの調理設備、磁器タイルの床、アイランドなし、ベージュの床) の写真
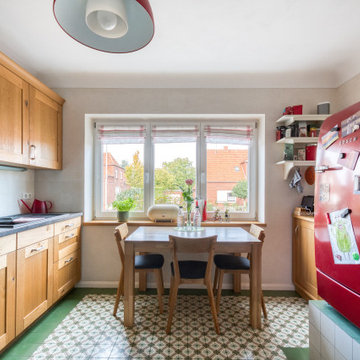
Auf dem Boden sind Zementmosaikplatten von Via verlegt, die dem Raum ein besonderes Ambiente verleihen und mit der zeitlosen Massivholzküche in Eiche ein interessantes Zusammenspiel bilden.
Kontraste in Rot, wie etwa der Retrokühlschrank von Bosch sorgen für weitere Spannung im Raumkonzept.
Die Raffrollos im Fenster sind aus altem handgewebten Leinen angefertigt und unterstreichen den Retrocharme der Küche.
Die Wände sind mit einem Kalkedelputz gestaltet, dem ein Drittel Quarzsand beigemischt wurde um einen schönen natürlichen Sandton zu erhalten, ohne weitere Farbstoffe zu verwenden. Der Kalk sorgt für ein ausgeglichenes Raumklima und wirkt durch seine alkalischen Eigenschaften antibakteriell.
Der Einbau einer Deckenheizung macht weitere Heizkörper unnötig. Das Handgearbeteitete Hohlkehlprofil im Übergang von Wand zu Decke sorgt für einen besonderen Hingucker.
キッチン (ベージュキッチンパネル、中間色木目調キャビネット、全タイプのキャビネット扉、アイランドなし、シングルシンク) の写真
1