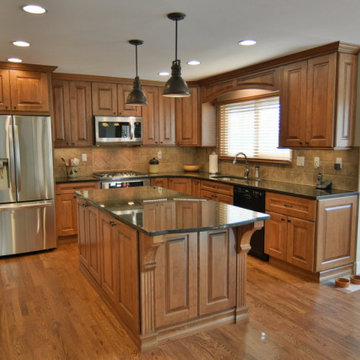低価格のキッチン (ベージュキッチンパネル、黒いキッチンカウンター、紫のキッチンカウンター) の写真
絞り込み:
資材コスト
並び替え:今日の人気順
写真 1〜20 枚目(全 67 枚)
1/5

Duplex Y is located in a multi apartment building, typical to the Carmel mountain neighborhoods. The building has several entrances due to the slope it sits on.
Duplex Y has its own separate entrance and a beautiful view towards Haifa bay and the Golan Heights that can be seen on a clear weather day.
The client - a computer high-tech couple, with their two small daughters asked us for a simple and functional design that could remind them of their frequent visits to central and northern Europe. Their request has been accepted.
Our planning approach was simple indeed, maybe even simple in a radical way:
We followed the principle of clean and ultra minimal spaces, that serve their direct mission only.
Complicated geometry of the rooms has been simplified by implementing built-in wood furniture into numerous niches.
The most 'complicated' room (due to its broken geometry, narrow proportions and sloped ceiling) has been turned into a kid's room shaped as a clean 'wood box' for fun, games and 'edutainment'.
The storage room has been refurbished to maximize it's purpose by creating enough space to store 90% of the entire family's demand.
We've tried to avoid unnecessary decoration. 97% of the design has its functional use in addition to its atmospheric qualities.
Several elements like the structural cylindrical column were exposed to show their original material - concrete.
Photos: Julia Berezina
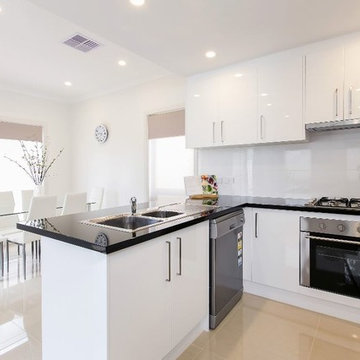
アデレードにある低価格の小さなトラディショナルスタイルのおしゃれなキッチン (ダブルシンク、白いキャビネット、御影石カウンター、ベージュキッチンパネル、セラミックタイルのキッチンパネル、シルバーの調理設備、セラミックタイルの床、アイランドなし、ベージュの床、黒いキッチンカウンター) の写真
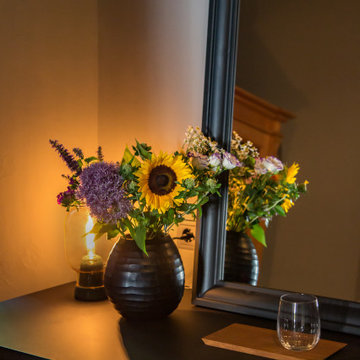
Kleine Teeküche mit einem großen Spiegel zur Raumerweiterung.
ミュンヘンにある低価格の小さなモダンスタイルのおしゃれなキッチン (フラットパネル扉のキャビネット、黒いキャビネット、人工大理石カウンター、ベージュキッチンパネル、黒い調理設備、黒いキッチンカウンター) の写真
ミュンヘンにある低価格の小さなモダンスタイルのおしゃれなキッチン (フラットパネル扉のキャビネット、黒いキャビネット、人工大理石カウンター、ベージュキッチンパネル、黒い調理設備、黒いキッチンカウンター) の写真
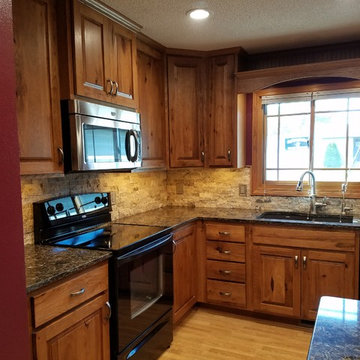
オマハにある低価格の中くらいなラスティックスタイルのおしゃれなキッチン (アンダーカウンターシンク、レイズドパネル扉のキャビネット、濃色木目調キャビネット、御影石カウンター、ベージュキッチンパネル、石タイルのキッチンパネル、黒い調理設備、淡色無垢フローリング、ベージュの床、黒いキッチンカウンター) の写真
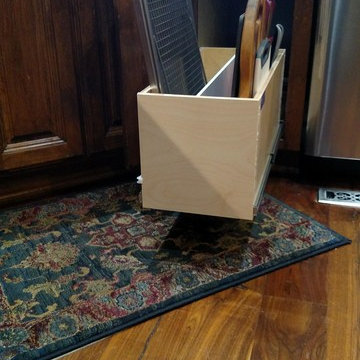
Divider bin slide out or pull out shelves hold cookie sheets, cutting boards, muffin tins, and whatever other flat kitchen items you may have. Typically we install this type of pull out shelf beside the stove and oven in a narrow cabinet.
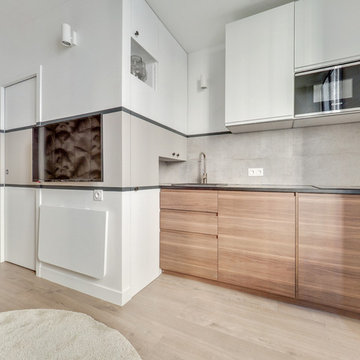
パリにある低価格の小さなコンテンポラリースタイルのおしゃれなキッチン (インセット扉のキャビネット、御影石カウンター、ベージュキッチンパネル、黒いキッチンカウンター) の写真
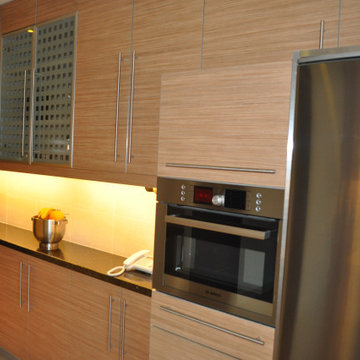
Kitchen renovation
他の地域にある低価格の中くらいなモダンスタイルのおしゃれなキッチン (ダブルシンク、フラットパネル扉のキャビネット、中間色木目調キャビネット、御影石カウンター、ベージュキッチンパネル、セラミックタイルのキッチンパネル、シルバーの調理設備、セラミックタイルの床、ベージュの床、黒いキッチンカウンター) の写真
他の地域にある低価格の中くらいなモダンスタイルのおしゃれなキッチン (ダブルシンク、フラットパネル扉のキャビネット、中間色木目調キャビネット、御影石カウンター、ベージュキッチンパネル、セラミックタイルのキッチンパネル、シルバーの調理設備、セラミックタイルの床、ベージュの床、黒いキッチンカウンター) の写真
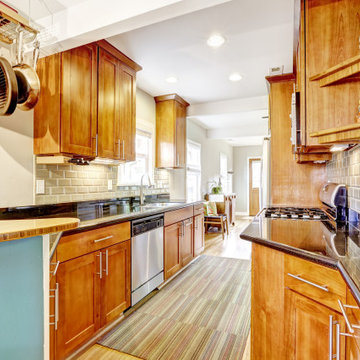
A classic San Diego Backyard Staple! Our clients were looking to match their existing homes "Craftsman" aesthetic while utilizing their construction budget as efficiently as possible. At 956 s.f. (2 Bed: 2 Bath w/ Open Concept Kitchen/Dining) our clients were able to see their project through for under $168,000! After a comprehensive Design, Permitting & Construction process the Nicholas Family is now renting their ADU for $2,500.00 per month.
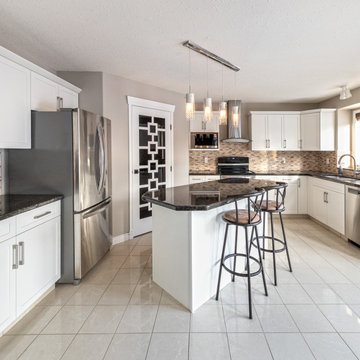
Our clients wanted an updated kitchen and living room with modern and traditional accents. This included an open concept kitchen with seating at the island, as well as a fair amount of cabinet space surrounding the corner pantry. The living room is nicely sectioned off using built-in shelving with beautiful stone pillars on either side. The living room also has a gorgeous fireplace with two types of stone, as well as a custom wood mantle. This home has a beautiful color scheme between the various wood and stone accents found throughout it. We hope you love it as much as we do!
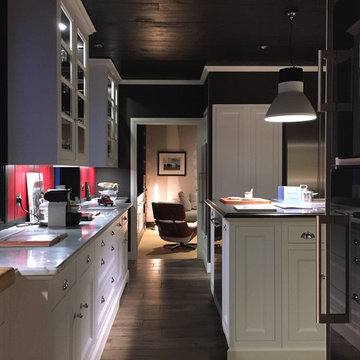
Delcroix Gérard
リールにある低価格の広いトランジショナルスタイルのおしゃれなキッチン (アンダーカウンターシンク、淡色木目調キャビネット、大理石カウンター、ベージュキッチンパネル、シルバーの調理設備、茶色い床、黒いキッチンカウンター) の写真
リールにある低価格の広いトランジショナルスタイルのおしゃれなキッチン (アンダーカウンターシンク、淡色木目調キャビネット、大理石カウンター、ベージュキッチンパネル、シルバーの調理設備、茶色い床、黒いキッチンカウンター) の写真
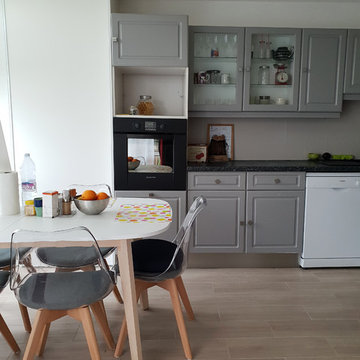
Aménagement et rénovation des meubles de la cuisine.
Par soucis d'économie, plutôt que de changer intégralement la cuisine, nous avons rénové les meubles de cuisines en les peignant en gris. La faïence est également peinte en beige. L'évier est changé pour un évier noir, en accord avec le plan de travail et le four.
Le sol blanc est remplacé par du carrelage effet bois, à l'identique du salon, afin de garder une unité et une sensation d'espace.
Le mobilier est choisi à tendance scandinave, aux courbes douces et arrondies, avec des pieds bois.
Les touches de bois dans chaque espace apporte le coté chaleureux tant recherché par Béatrice.
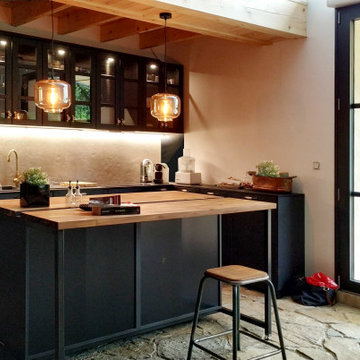
Une cuisine éclectique, entièrement sur mesure, fabriquée à partir de modules Ikea pour rester dans le budget.
Un style campagne en accord avec la maison, mais avec des meubles noirs pour se marier avec la baie vitrée industrielle, le tout avec des finitions laitons et porcelaines pour apporter un coté chic
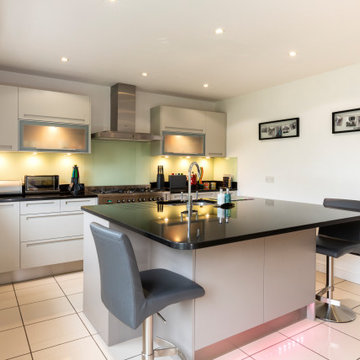
チェシャーにある低価格の中くらいなモダンスタイルのおしゃれなキッチン (一体型シンク、フラットパネル扉のキャビネット、ベージュのキャビネット、御影石カウンター、ベージュキッチンパネル、ガラスタイルのキッチンパネル、パネルと同色の調理設備、セラミックタイルの床、ベージュの床、黒いキッチンカウンター) の写真
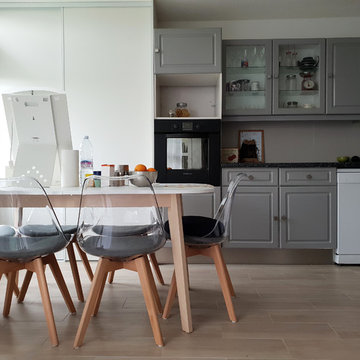
Aménagement et rénovation des meubles de la cuisine.
Par soucis d'économie, plutôt que de changer intégralement la cuisine, nous avons rénové les meubles de cuisines en les peignant en gris. La faïence est également peinte en beige. L'évier est changé pour un évier noir, en accord avec le plan de travail et le four.
Le sol blanc est remplacé par du carrelage effet bois, à l'identique du salon, afin de garder une unité et une sensation d'espace.
Le mobilier est choisi à tendance scandinave, aux courbes douces et arrondies, avec des pieds bois.
Les touches de bois dans chaque espace apporte le coté chaleureux tant recherché par Béatrice.
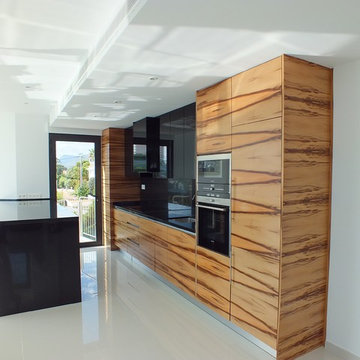
Javier Puche
アリカンテにある低価格の中くらいなコンテンポラリースタイルのおしゃれなキッチン (落し込みパネル扉のキャビネット、黒いキャビネット、クオーツストーンカウンター、ベージュキッチンパネル、ミラータイルのキッチンパネル、黒いキッチンカウンター) の写真
アリカンテにある低価格の中くらいなコンテンポラリースタイルのおしゃれなキッチン (落し込みパネル扉のキャビネット、黒いキャビネット、クオーツストーンカウンター、ベージュキッチンパネル、ミラータイルのキッチンパネル、黒いキッチンカウンター) の写真
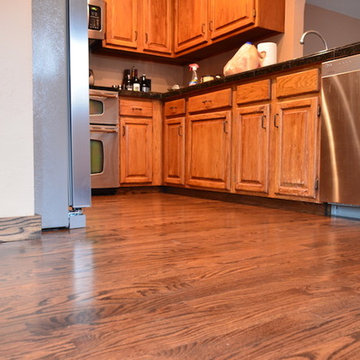
Project: Hardwood floor sand, stain & finish. Baseboard installation
Wood: Red Oak
Color: Jacobean
Finish: Water based, satin
デンバーにある低価格の中くらいなコンテンポラリースタイルのおしゃれなキッチン (中間色木目調キャビネット、ベージュキッチンパネル、シルバーの調理設備、無垢フローリング、アイランドなし、茶色い床、黒いキッチンカウンター) の写真
デンバーにある低価格の中くらいなコンテンポラリースタイルのおしゃれなキッチン (中間色木目調キャビネット、ベージュキッチンパネル、シルバーの調理設備、無垢フローリング、アイランドなし、茶色い床、黒いキッチンカウンター) の写真
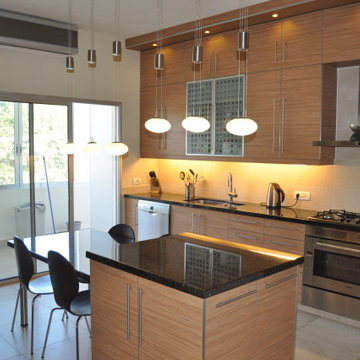
Kitchen renovation
他の地域にある低価格の中くらいなモダンスタイルのおしゃれなキッチン (ダブルシンク、フラットパネル扉のキャビネット、中間色木目調キャビネット、御影石カウンター、ベージュキッチンパネル、セラミックタイルのキッチンパネル、シルバーの調理設備、セラミックタイルの床、ベージュの床、黒いキッチンカウンター) の写真
他の地域にある低価格の中くらいなモダンスタイルのおしゃれなキッチン (ダブルシンク、フラットパネル扉のキャビネット、中間色木目調キャビネット、御影石カウンター、ベージュキッチンパネル、セラミックタイルのキッチンパネル、シルバーの調理設備、セラミックタイルの床、ベージュの床、黒いキッチンカウンター) の写真
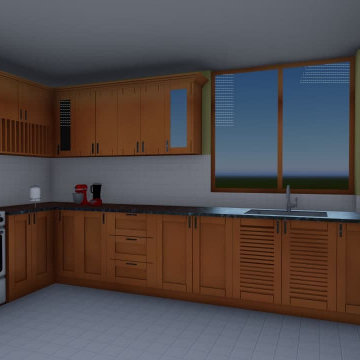
Gold & Glitter is an Ethiopian based interior design and internal construction company established by three construction enthusiasts to provide a comprehensive contractual solution for users demanding re-innovation and finishing services.
We design curated residential spaces that are a beautiful reflection of what’s most important to you. Our portfolio spans all style disciplines, from traditional to contemporary and everything in between.
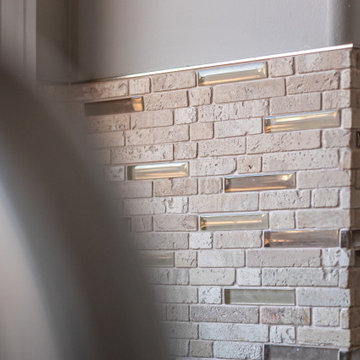
Our clients wanted an updated kitchen and living room with modern and traditional accents. This included an open concept kitchen with seating at the island, as well as a fair amount of cabinet space surrounding the corner pantry. The living room is nicely sectioned off using built-in shelving with beautiful stone pillars on either side. The living room also has a gorgeous fireplace with two types of stone, as well as a custom wood mantle. This home has a beautiful color scheme between the various wood and stone accents found throughout it. We hope you love it as much as we do!
低価格のキッチン (ベージュキッチンパネル、黒いキッチンカウンター、紫のキッチンカウンター) の写真
1
