お手頃価格のキッチン (ベージュキッチンパネル、オープンシェルフ、シェーカースタイル扉のキャビネット) の写真
絞り込み:
資材コスト
並び替え:今日の人気順
写真 101〜120 枚目(全 6,677 枚)
1/5
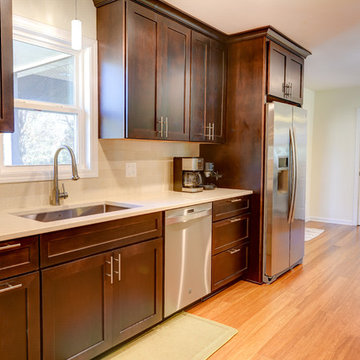
Contemporary/Transitional style in a birch with stain. Stone backsplash.
5" Bamboo flooring.
Designed by Sticks 2 Stones Cabinetry
Lori Douthat @ downtoearthphotography
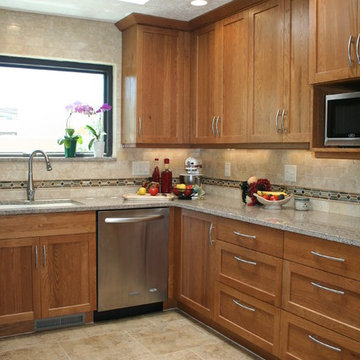
アルバカーキにあるお手頃価格の中くらいなトラディショナルスタイルのおしゃれなキッチン (アンダーカウンターシンク、シェーカースタイル扉のキャビネット、中間色木目調キャビネット、御影石カウンター、ベージュキッチンパネル、セラミックタイルのキッチンパネル、シルバーの調理設備、セラミックタイルの床、ベージュの床) の写真
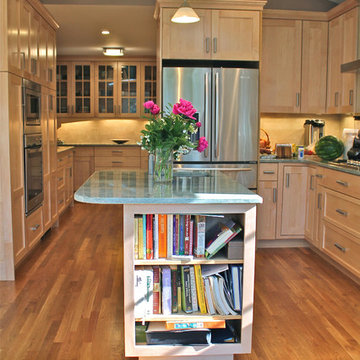
Innovative book and magazine storage
ボストンにあるお手頃価格の中くらいなおしゃれなキッチン (アンダーカウンターシンク、シェーカースタイル扉のキャビネット、淡色木目調キャビネット、御影石カウンター、ベージュキッチンパネル、石タイルのキッチンパネル、シルバーの調理設備、無垢フローリング) の写真
ボストンにあるお手頃価格の中くらいなおしゃれなキッチン (アンダーカウンターシンク、シェーカースタイル扉のキャビネット、淡色木目調キャビネット、御影石カウンター、ベージュキッチンパネル、石タイルのキッチンパネル、シルバーの調理設備、無垢フローリング) の写真
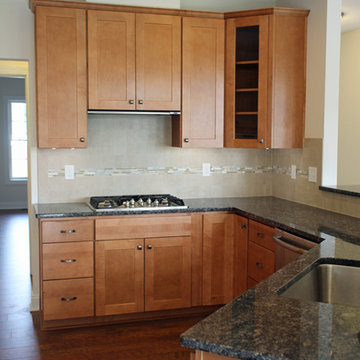
This is a custom designed kitchen for a Rehoboth Beach home. This home started as a standard Capstone floorplan, and it was then customized to our client's specifications. These are maple shaker style cabinets with full overlay fronts. The ceramic backsplash was designed by the customer. The kitchen also features granite countertops and GE appliances.
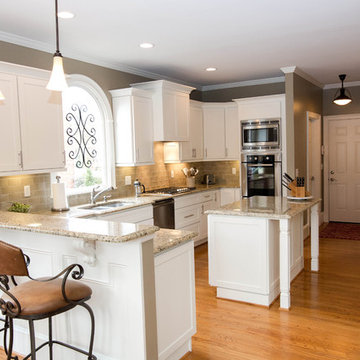
Originally wood, CCFF refinished this Crooked Creek Kitchen with new Shaker style doors to an off white painted finish. Other additions include new crown/light rail molding, new buffet area with wine cooler, microwave/oven area rebuilt, new custom stovetop hood, built-in refrigerator, island enlarged & legs added, hand made Italian backsplash, soft closing hinges, new drawer boxes and pot drawers.
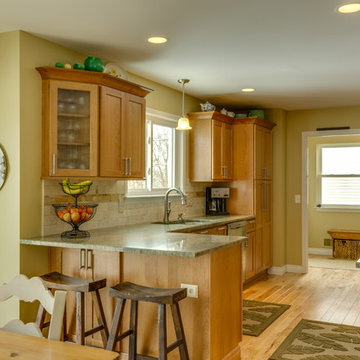
デトロイトにあるお手頃価格の中くらいなトラディショナルスタイルのおしゃれなキッチン (シェーカースタイル扉のキャビネット、淡色木目調キャビネット、御影石カウンター、ベージュキッチンパネル、サブウェイタイルのキッチンパネル、シルバーの調理設備、無垢フローリング) の写真
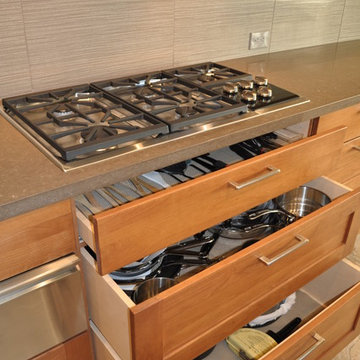
A drawer under a cooktop! Yes, we do this for every job!
Photo Credit: Nar Fine Carpentry, Inc.
サクラメントにあるお手頃価格の中くらいなコンテンポラリースタイルのおしゃれなキッチン (アンダーカウンターシンク、シェーカースタイル扉のキャビネット、淡色木目調キャビネット、人工大理石カウンター、ベージュキッチンパネル、磁器タイルのキッチンパネル、シルバーの調理設備、トラバーチンの床) の写真
サクラメントにあるお手頃価格の中くらいなコンテンポラリースタイルのおしゃれなキッチン (アンダーカウンターシンク、シェーカースタイル扉のキャビネット、淡色木目調キャビネット、人工大理石カウンター、ベージュキッチンパネル、磁器タイルのキッチンパネル、シルバーの調理設備、トラバーチンの床) の写真
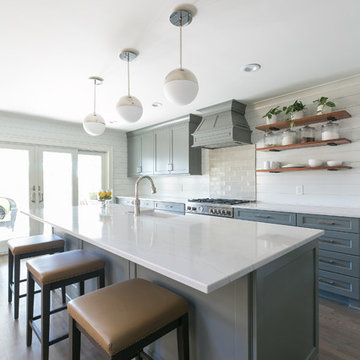
This full home remodel features a modern kitchen with custom cabinetry, large kitchen island with seating, and hardwood flooring.
チャールストンにあるお手頃価格の中くらいなモダンスタイルのおしゃれなキッチン (エプロンフロントシンク、シェーカースタイル扉のキャビネット、グレーのキャビネット、ベージュキッチンパネル、サブウェイタイルのキッチンパネル、シルバーの調理設備、無垢フローリング、茶色い床、白いキッチンカウンター) の写真
チャールストンにあるお手頃価格の中くらいなモダンスタイルのおしゃれなキッチン (エプロンフロントシンク、シェーカースタイル扉のキャビネット、グレーのキャビネット、ベージュキッチンパネル、サブウェイタイルのキッチンパネル、シルバーの調理設備、無垢フローリング、茶色い床、白いキッチンカウンター) の写真
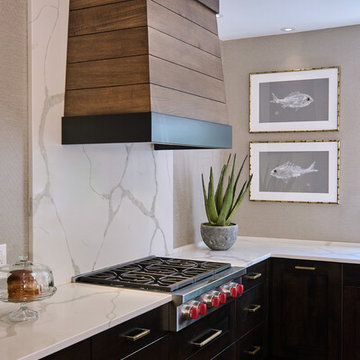
A family with 4 children, elementary to high school, remodel their home to accommodate their lifestyle. The project included the addition of 2 bedrooms and 2 bathrooms and the renovation of the kitchen, 2 1/2 baths, family room and mudroom. The kitchen includes quartz counter tops, custom cabinets, and Wolf Induction cook top and built in oven.
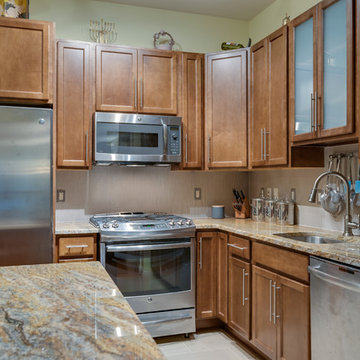
We removed the old "builder grade" cabinets that were missing lots of function. Replaced with maple wood Schrock cabinetry. Creating more space in the corners and making the island larger. There is much more functional storage space and room for the wine cooler that the customer wanted. The colors were chosen to go with the current theme of the home.
Cabinetry: Schrock
Cabinetry Construction: Maple
Cabinetry Finish/Color: Leather
Cabinetry Door Style: Guthrey, partial overlay
Counters: Jurassic Gold
Flooring: Studio Beige, Polished Porcelain - Italy
Backsplash: Mutina Phenomenon Rain C Grigio - Italy
Appliances - GE Profile - Bray & Scarff, North Arlington
Photography by: Eddie Avenue
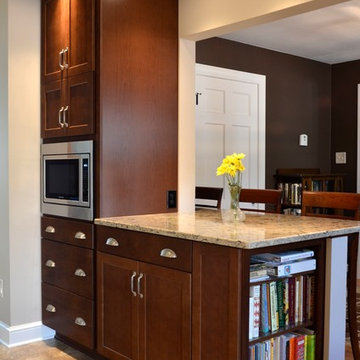
Built In Microwave, Cook Book Cabinet, Peninsula With Overhang
他の地域にあるお手頃価格の中くらいなトランジショナルスタイルのおしゃれなキッチン (アンダーカウンターシンク、シェーカースタイル扉のキャビネット、濃色木目調キャビネット、クオーツストーンカウンター、ベージュキッチンパネル、セラミックタイルのキッチンパネル、シルバーの調理設備、磁器タイルの床) の写真
他の地域にあるお手頃価格の中くらいなトランジショナルスタイルのおしゃれなキッチン (アンダーカウンターシンク、シェーカースタイル扉のキャビネット、濃色木目調キャビネット、クオーツストーンカウンター、ベージュキッチンパネル、セラミックタイルのキッチンパネル、シルバーの調理設備、磁器タイルの床) の写真
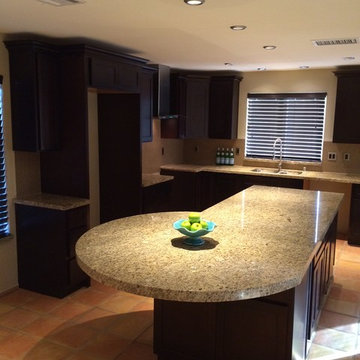
J. Johnson
ラスベガスにあるお手頃価格の小さなコンテンポラリースタイルのおしゃれなキッチン (シェーカースタイル扉のキャビネット、濃色木目調キャビネット、御影石カウンター、ベージュキッチンパネル、ガラスタイルのキッチンパネル、シルバーの調理設備、アンダーカウンターシンク、テラコッタタイルの床) の写真
ラスベガスにあるお手頃価格の小さなコンテンポラリースタイルのおしゃれなキッチン (シェーカースタイル扉のキャビネット、濃色木目調キャビネット、御影石カウンター、ベージュキッチンパネル、ガラスタイルのキッチンパネル、シルバーの調理設備、アンダーカウンターシンク、テラコッタタイルの床) の写真
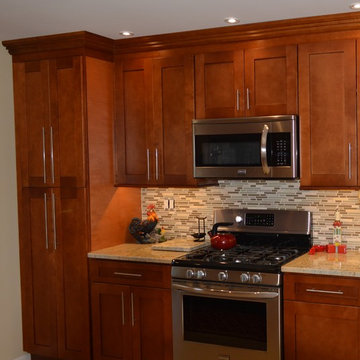
Light Brown shaker cabinets and Cielo di oro granite are set alongside black and stainless steel appliances and tied together by the silver hardware on the cabinets
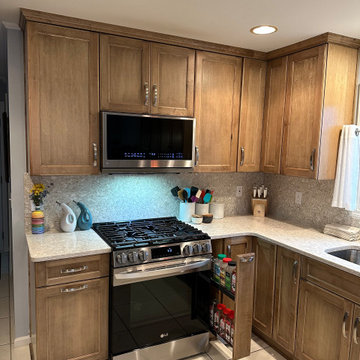
Cabinetry: Showplace EVO
Style: Breckenridge w/ FPH
Finish: Maple Cashew
Countertop & Splash: (Solid Surfaces Unlimited) Desert Breeze
Sink: IPT 3018 Undermount Single Bowl in Stainless Steel
Plumbing: Customer’s Own
Hardware: (Richelieu) Transitional Metal Pull 83235 in Brushed Nickel
Designer: Alex Tooma
Contractor: Paul Carson
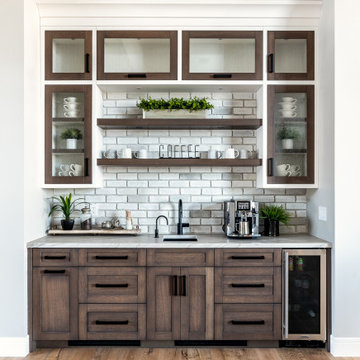
カルガリーにあるお手頃価格の小さなトランジショナルスタイルのおしゃれなダイニングキッチン (アンダーカウンターシンク、シェーカースタイル扉のキャビネット、茶色いキャビネット、御影石カウンター、ベージュキッチンパネル、レンガのキッチンパネル、シルバーの調理設備、無垢フローリング、茶色い床、ベージュのキッチンカウンター) の写真
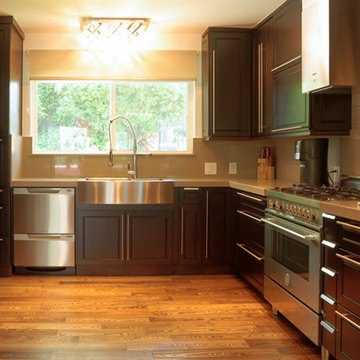
Shaker Series
·Solid Birch Frame with Birch Reversed Raised or MDF Center Panel
·Glue & Staple or Metal Clip Assembly · Under Mount Full Extension Soft Close Drawer Glides
·Full Overlay Doors and Drawers · Concealed European Style Hinges with Soft Close Feature
·UV Coated Natural Interior · ½" Plywood Box with Stained or Painted Exterior
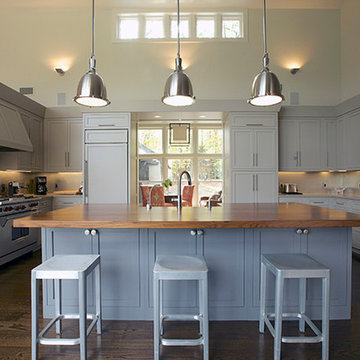
Gorgeous, spacious kitchen was part of whole-house renovation project. Kitchen cabinetry is Mouser Premier with the Richmond door style. Perimeter cabinetry is Creek Stone (creamy) on maple wood species. Island cabinetry is Shale, also on maple wood species.
Hamilton Building Supply Designer: Kelly Shelton
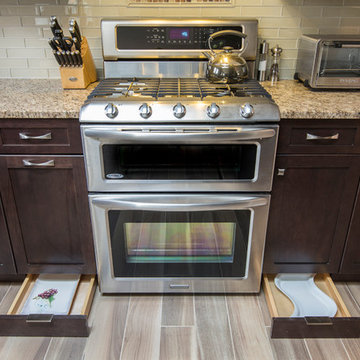
This small raised ranch kitchen makes a strong impression with dark cabinetry and a glass backsplash. The finishes, while neutral, are anything but boring. It’s a space that is small in scale but big on style.
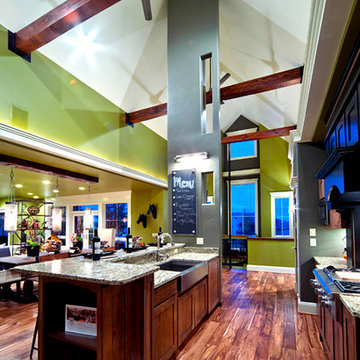
Phil Bell
他の地域にあるお手頃価格の小さなカントリー風のおしゃれなキッチン (アンダーカウンターシンク、シェーカースタイル扉のキャビネット、中間色木目調キャビネット、御影石カウンター、ベージュキッチンパネル、ガラスタイルのキッチンパネル、シルバーの調理設備、無垢フローリング) の写真
他の地域にあるお手頃価格の小さなカントリー風のおしゃれなキッチン (アンダーカウンターシンク、シェーカースタイル扉のキャビネット、中間色木目調キャビネット、御影石カウンター、ベージュキッチンパネル、ガラスタイルのキッチンパネル、シルバーの調理設備、無垢フローリング) の写真
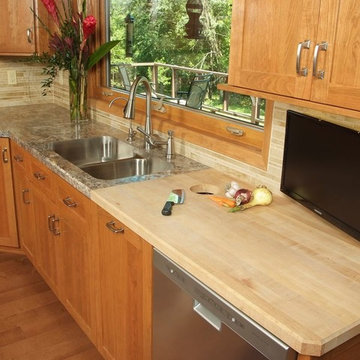
Custom Cabinets with built in butcher block countertop with garbage access through counter. Garbage/recycling cabinet. Lazy susan and base cabinets with roll out trays.
TV viewing.
Photo: Cole Photography
お手頃価格のキッチン (ベージュキッチンパネル、オープンシェルフ、シェーカースタイル扉のキャビネット) の写真
6