高級なキッチン (ベージュキッチンパネル、グレーのキッチンカウンター、クッションフロア) の写真
絞り込み:
資材コスト
並び替え:今日の人気順
写真 1〜20 枚目(全 43 枚)
1/5

他の地域にある高級な中くらいなトランジショナルスタイルのおしゃれなキッチン (アンダーカウンターシンク、シェーカースタイル扉のキャビネット、グレーのキャビネット、クオーツストーンカウンター、ベージュキッチンパネル、セラミックタイルのキッチンパネル、シルバーの調理設備、クッションフロア、アイランドなし、茶色い床、グレーのキッチンカウンター) の写真

Who wouldn't love this much pantry space?! Yes please!
セントルイスにある高級な中くらいなトラディショナルスタイルのおしゃれなキッチン (アンダーカウンターシンク、フラットパネル扉のキャビネット、緑のキャビネット、クオーツストーンカウンター、ベージュキッチンパネル、セラミックタイルのキッチンパネル、シルバーの調理設備、クッションフロア、マルチカラーの床、グレーのキッチンカウンター) の写真
セントルイスにある高級な中くらいなトラディショナルスタイルのおしゃれなキッチン (アンダーカウンターシンク、フラットパネル扉のキャビネット、緑のキャビネット、クオーツストーンカウンター、ベージュキッチンパネル、セラミックタイルのキッチンパネル、シルバーの調理設備、クッションフロア、マルチカラーの床、グレーのキッチンカウンター) の写真
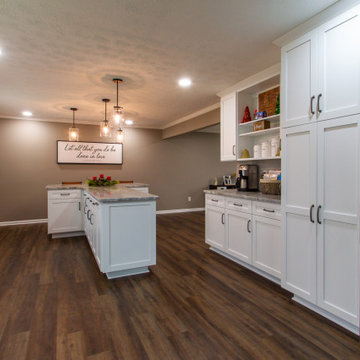
Our client dreamed of a huge island, so we removed a wall that separated their dated kitchen and dining room. We used this space to put a T shaped island in for tons of storage, workspace and seating. New cabinets, appliances, fixtures, flooring, and paint throughout the kitchen as well as the family room and foyer completely transformed this into a bright, contemporary space.
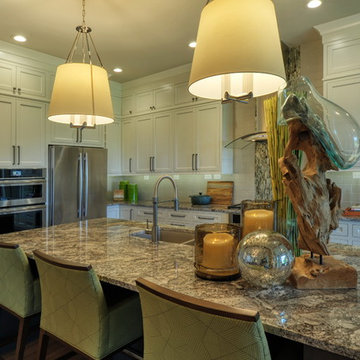
Lisza Coffey Photography
オマハにある高級な中くらいなトランジショナルスタイルのおしゃれなキッチン (アンダーカウンターシンク、インセット扉のキャビネット、白いキャビネット、御影石カウンター、ベージュキッチンパネル、サブウェイタイルのキッチンパネル、シルバーの調理設備、クッションフロア、ベージュの床、グレーのキッチンカウンター) の写真
オマハにある高級な中くらいなトランジショナルスタイルのおしゃれなキッチン (アンダーカウンターシンク、インセット扉のキャビネット、白いキャビネット、御影石カウンター、ベージュキッチンパネル、サブウェイタイルのキッチンパネル、シルバーの調理設備、クッションフロア、ベージュの床、グレーのキッチンカウンター) の写真
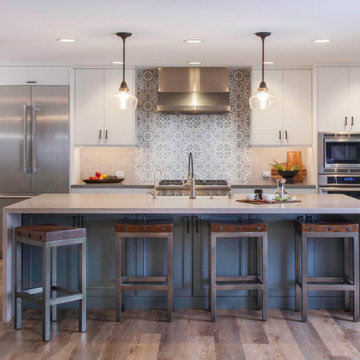
When a client buys an old home next to a resort spa you have to add some current functionality and style to make it the desired modern beach cottage. For the renovation, we worked with the team including the builder, architect and of course the home owners to brightening the home with new windows, moving walls all the while keeping the over all scope and budget from not getting out of control. The master bathroom is clean and modern but we also keep the budget in mind and used luxury vinyl flooring with a custom tile detail where it meets with the shower.
We decided to keep the front door and work into the new materials by adding rustic reclaimed wood that we hand selected.
The project required creativity throughout to maximize the design style but still respect the overall budget since it was a large scape project.
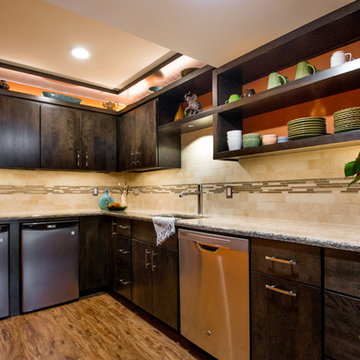
Unique open shelving coordinates with the necessary soffit and is backed with bright paint for a clean, fun look.
---
Project by Wiles Design Group. Their Cedar Rapids-based design studio serves the entire Midwest, including Iowa City, Dubuque, Davenport, and Waterloo, as well as North Missouri and St. Louis.
For more about Wiles Design Group, see here: https://wilesdesigngroup.com/
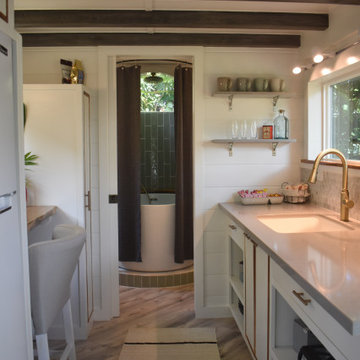
This tiny home galley kitchen has everything you need including a spot for sitting. Exposed ceiling beams are stained ebony. Through the kitchen is the bathroom with a round tub and skylight.
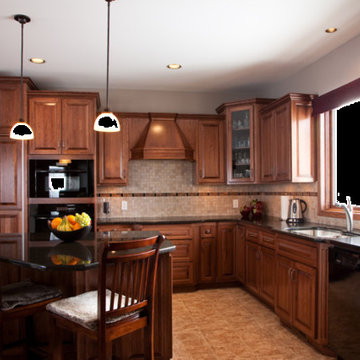
他の地域にある高級な広いトラディショナルスタイルのおしゃれなキッチン (ダブルシンク、レイズドパネル扉のキャビネット、中間色木目調キャビネット、御影石カウンター、ベージュキッチンパネル、石タイルのキッチンパネル、パネルと同色の調理設備、クッションフロア、ベージュの床、グレーのキッチンカウンター) の写真
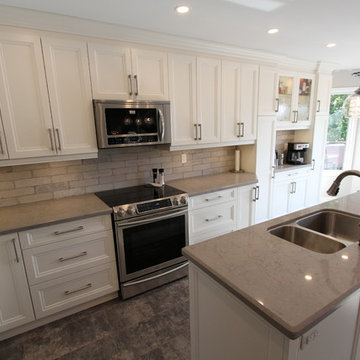
When we met this wonderful family, we knew that their kitchen project really needed to be something extra special. Their old kitchen was tiny and just hadn't been doing the job for them for years. We suggested using the whole kitchen in a more efficient way by changing the layout and how things were done. Duraceramic flooring was first selected for its softness and warmth underfoot. Cabinetry was extended to use more of the available wall space, and a large island with integrated table was installed to give more space to cook, entertain, and generally to live life in! Maintenance free quartz countertops were installed, and a porcelain "stone look" backsplash was installed to complete the picture. The end result really transformed the customers house into a place they can really call Home!
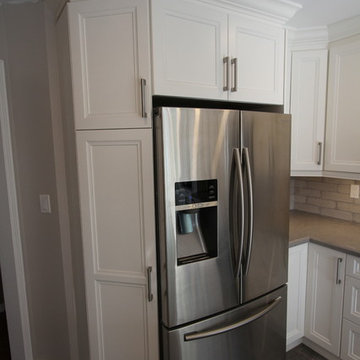
When we met this wonderful family, we knew that their kitchen project really needed to be something extra special. Their old kitchen was tiny and just hadn't been doing the job for them for years. We suggested using the whole kitchen in a more efficient way by changing the layout and how things were done. Duraceramic flooring was first selected for its softness and warmth underfoot. Cabinetry was extended to use more of the available wall space, and a large island with integrated table was installed to give more space to cook, entertain, and generally to live life in! Maintenance free quartz countertops were installed, and a porcelain "stone look" backsplash was installed to complete the picture. The end result really transformed the customers house into a place they can really call Home!
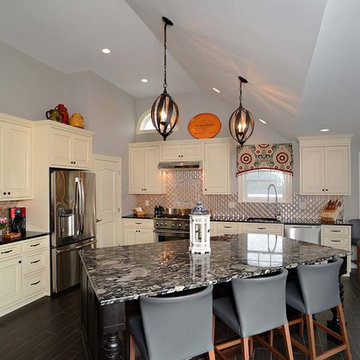
フィラデルフィアにある高級な広いトラディショナルスタイルのおしゃれなキッチン (アンダーカウンターシンク、レイズドパネル扉のキャビネット、ベージュのキャビネット、御影石カウンター、ベージュキッチンパネル、セラミックタイルのキッチンパネル、シルバーの調理設備、クッションフロア、茶色い床、グレーのキッチンカウンター) の写真
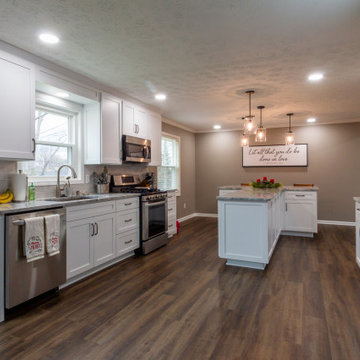
Our client dreamed of a huge island, so we removed a wall that separated their dated kitchen and dining room. We used this space to put a T shaped island in for tons of storage, workspace and seating. New cabinets, appliances, fixtures, flooring, and paint throughout the kitchen as well as the family room and foyer completely transformed this into a bright, contemporary space.
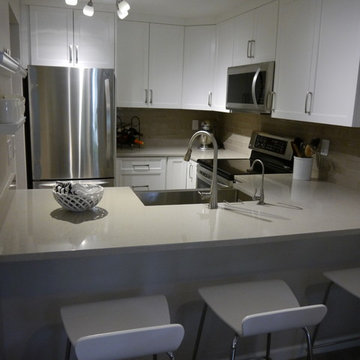
Thermofoil cabinets in Satin White, Pental countertops in Cendres, Pental backsplash in Genesi 26 Tortora, and Adura flooring in Smoke
シアトルにある高級な小さなトランジショナルスタイルのおしゃれなキッチン (エプロンフロントシンク、シェーカースタイル扉のキャビネット、白いキャビネット、人工大理石カウンター、ベージュキッチンパネル、セラミックタイルのキッチンパネル、シルバーの調理設備、クッションフロア、アイランドなし、グレーの床、グレーのキッチンカウンター) の写真
シアトルにある高級な小さなトランジショナルスタイルのおしゃれなキッチン (エプロンフロントシンク、シェーカースタイル扉のキャビネット、白いキャビネット、人工大理石カウンター、ベージュキッチンパネル、セラミックタイルのキッチンパネル、シルバーの調理設備、クッションフロア、アイランドなし、グレーの床、グレーのキッチンカウンター) の写真
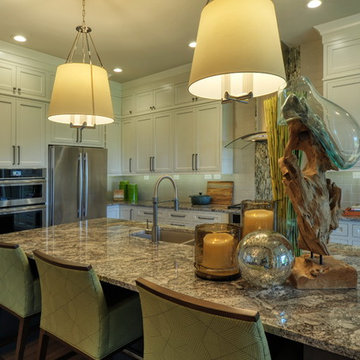
オマハにある高級な中くらいなミッドセンチュリースタイルのおしゃれなキッチン (アンダーカウンターシンク、フラットパネル扉のキャビネット、白いキャビネット、御影石カウンター、ベージュキッチンパネル、サブウェイタイルのキッチンパネル、シルバーの調理設備、クッションフロア、ベージュの床、グレーのキッチンカウンター) の写真
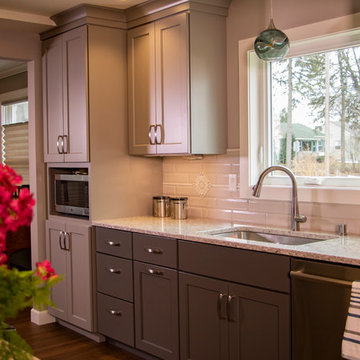
他の地域にある高級な中くらいなトランジショナルスタイルのおしゃれなキッチン (アンダーカウンターシンク、シェーカースタイル扉のキャビネット、グレーのキャビネット、クオーツストーンカウンター、ベージュキッチンパネル、セラミックタイルのキッチンパネル、シルバーの調理設備、クッションフロア、アイランドなし、茶色い床、グレーのキッチンカウンター) の写真
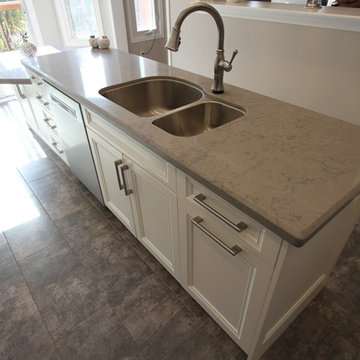
When we met this wonderful family, we knew that their kitchen project really needed to be something extra special. Their old kitchen was tiny and just hadn't been doing the job for them for years. We suggested using the whole kitchen in a more efficient way by changing the layout and how things were done. Duraceramic flooring was first selected for its softness and warmth underfoot. Cabinetry was extended to use more of the available wall space, and a large island with integrated table was installed to give more space to cook, entertain, and generally to live life in! Maintenance free quartz countertops were installed, and a porcelain "stone look" backsplash was installed to complete the picture. The end result really transformed the customers house into a place they can really call Home!
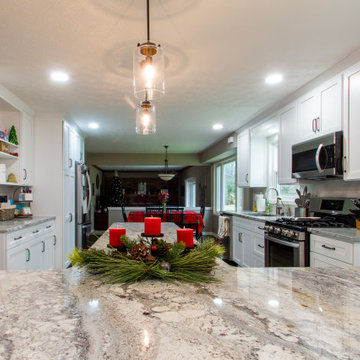
Our client dreamed of a huge island, so we removed a wall that separated their dated kitchen and dining room. We used this space to put a T shaped island in for tons of storage, workspace and seating. New cabinets, appliances, fixtures, flooring, and paint throughout the kitchen as well as the family room and foyer completely transformed this into a bright, contemporary space.
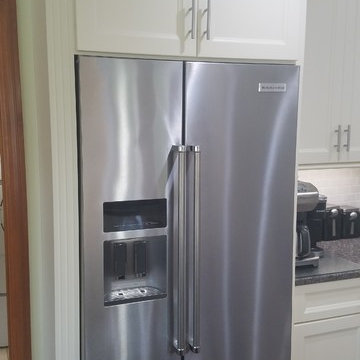
コロンバスにある高級な中くらいなトラディショナルスタイルのおしゃれなキッチン (アンダーカウンターシンク、フラットパネル扉のキャビネット、ベージュのキャビネット、クオーツストーンカウンター、ベージュキッチンパネル、サブウェイタイルのキッチンパネル、シルバーの調理設備、クッションフロア、グレーの床、グレーのキッチンカウンター) の写真
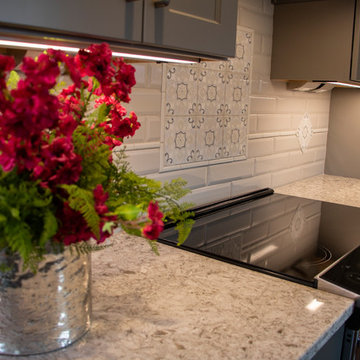
他の地域にある高級な中くらいなトランジショナルスタイルのおしゃれなキッチン (アンダーカウンターシンク、シェーカースタイル扉のキャビネット、グレーのキャビネット、クオーツストーンカウンター、ベージュキッチンパネル、セラミックタイルのキッチンパネル、シルバーの調理設備、クッションフロア、アイランドなし、茶色い床、グレーのキッチンカウンター) の写真
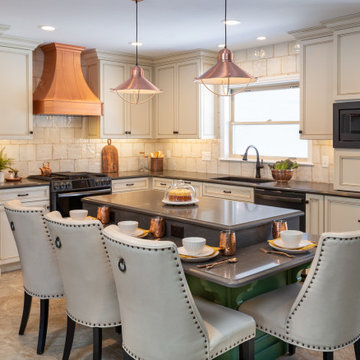
セントルイスにある高級な中くらいなトラディショナルスタイルのおしゃれなキッチン (アンダーカウンターシンク、フラットパネル扉のキャビネット、ベージュのキャビネット、クオーツストーンカウンター、ベージュキッチンパネル、セラミックタイルのキッチンパネル、シルバーの調理設備、クッションフロア、マルチカラーの床、グレーのキッチンカウンター) の写真
高級なキッチン (ベージュキッチンパネル、グレーのキッチンカウンター、クッションフロア) の写真
1