キッチン (ベージュキッチンパネル、セメントタイルのキッチンパネル、フラットパネル扉のキャビネット) の写真
絞り込み:
資材コスト
並び替え:今日の人気順
写真 81〜100 枚目(全 171 枚)
1/4
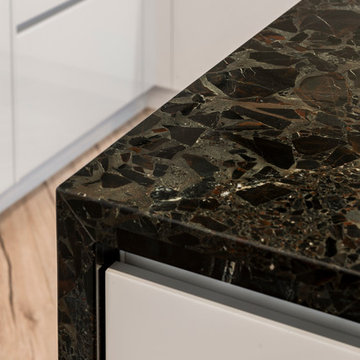
As part of the complete renovation project at this inner city penthouse apartment we designed and custom built all the cabinetry for the kitchen, bar, laundry, entertainment unit, wardrobes, vanities and study.
The kitchen takes centre stage in the open plan living area of this open plan apartment which boasts incredible 360 degree city views. A raised circular breakfast bar, complete with rotating lazy susan stone top at the end of the island bench, softens the transition between the kitchen and adjoining dining area.
The laundry and linen storage is cleverly concealed behind bi-folding floor to ceiling doors.
The overall result is a superb modern penthouse apartment that is not just stunningly chic but practical, and effortlessly suited to family living.
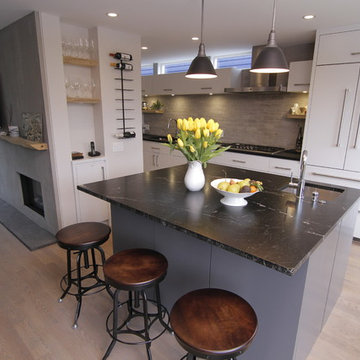
Steve Taylor
バンクーバーにあるカントリー風のおしゃれなキッチン (一体型シンク、フラットパネル扉のキャビネット、白いキャビネット、大理石カウンター、ベージュキッチンパネル、セメントタイルのキッチンパネル、シルバーの調理設備、淡色無垢フローリング) の写真
バンクーバーにあるカントリー風のおしゃれなキッチン (一体型シンク、フラットパネル扉のキャビネット、白いキャビネット、大理石カウンター、ベージュキッチンパネル、セメントタイルのキッチンパネル、シルバーの調理設備、淡色無垢フローリング) の写真
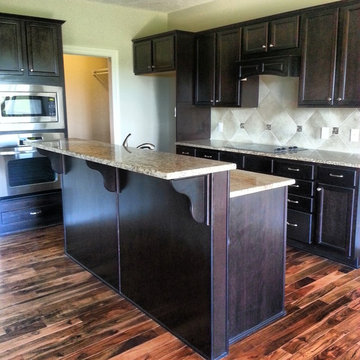
オマハにあるお手頃価格のコンテンポラリースタイルのおしゃれなキッチン (アンダーカウンターシンク、フラットパネル扉のキャビネット、黒いキャビネット、御影石カウンター、ベージュキッチンパネル、セメントタイルのキッチンパネル、シルバーの調理設備) の写真
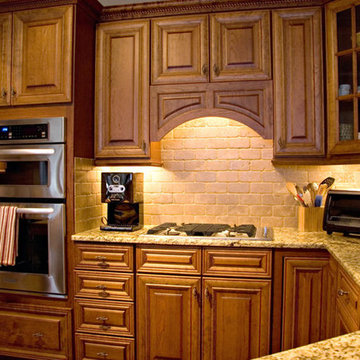
ナッシュビルにある高級な中くらいなトラディショナルスタイルのおしゃれなキッチン (シングルシンク、フラットパネル扉のキャビネット、中間色木目調キャビネット、御影石カウンター、ベージュキッチンパネル、セメントタイルのキッチンパネル、シルバーの調理設備、淡色無垢フローリング) の写真
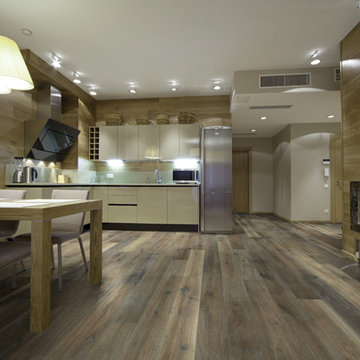
Grade A Carpeting, in Rochester, New York is a retailer for Hallmark Floors. This is the Alta Vista Collection: Malibu Oak
ニューヨークにあるお手頃価格の広いおしゃれなキッチン (ダブルシンク、フラットパネル扉のキャビネット、白いキャビネット、ラミネートカウンター、ベージュキッチンパネル、セメントタイルのキッチンパネル、シルバーの調理設備、無垢フローリング) の写真
ニューヨークにあるお手頃価格の広いおしゃれなキッチン (ダブルシンク、フラットパネル扉のキャビネット、白いキャビネット、ラミネートカウンター、ベージュキッチンパネル、セメントタイルのキッチンパネル、シルバーの調理設備、無垢フローリング) の写真
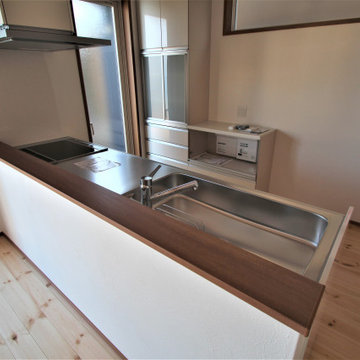
他の地域にあるカントリー風のおしゃれなキッチン (一体型シンク、フラットパネル扉のキャビネット、ベージュのキャビネット、ステンレスカウンター、ベージュキッチンパネル、セメントタイルのキッチンパネル、黒い調理設備、塗装フローリング、アイランドなし、茶色いキッチンカウンター、クロスの天井) の写真
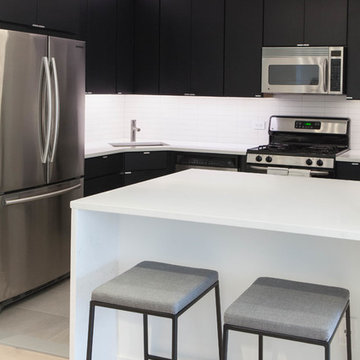
ニューヨークにあるお手頃価格の広いコンテンポラリースタイルのおしゃれなキッチン (ドロップインシンク、フラットパネル扉のキャビネット、黒いキャビネット、ベージュキッチンパネル、セメントタイルのキッチンパネル、シルバーの調理設備、セメントタイルの床) の写真
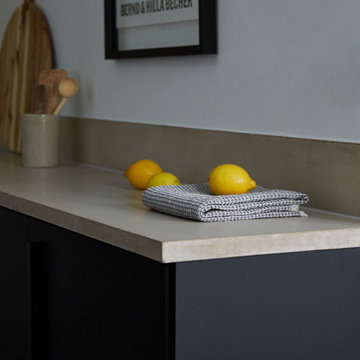
This project has concrete upstands, built in drainer and 2 concrete worktops that we did in 2018. We templated, produced, delivered and installed the tops for the client.
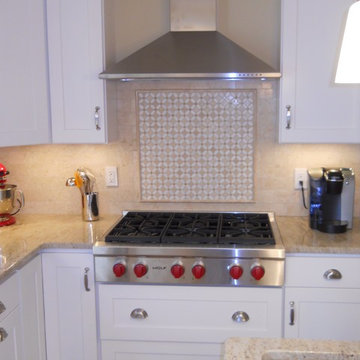
New white cabinets were installed to create a more airy, open and inviting space. The cream-veined granite countertops and stainless steel, professional grade appliances evoke a modern yet timeless appearance. With the addition of a large, center island, incorporating a prep sink, a pleasant, spacious work space was created.
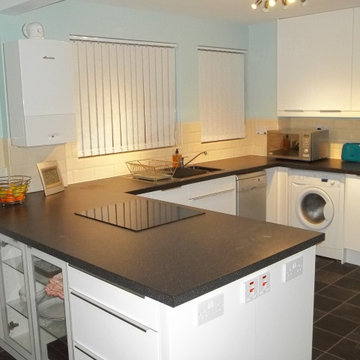
サセックスにあるお手頃価格の中くらいなモダンスタイルのおしゃれなキッチン (ダブルシンク、フラットパネル扉のキャビネット、白いキャビネット、ラミネートカウンター、ベージュキッチンパネル、セメントタイルのキッチンパネル、黒い調理設備、リノリウムの床、黒い床、黒いキッチンカウンター) の写真
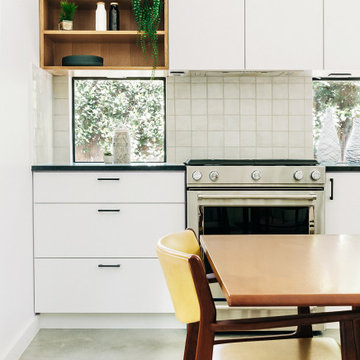
Painted cabinets mixed with open white oak cabinets
オースティンにあるミッドセンチュリースタイルのおしゃれなキッチン (アンダーカウンターシンク、フラットパネル扉のキャビネット、白いキャビネット、御影石カウンター、ベージュキッチンパネル、セメントタイルのキッチンパネル、シルバーの調理設備、コンクリートの床、アイランドなし、黒いキッチンカウンター、三角天井) の写真
オースティンにあるミッドセンチュリースタイルのおしゃれなキッチン (アンダーカウンターシンク、フラットパネル扉のキャビネット、白いキャビネット、御影石カウンター、ベージュキッチンパネル、セメントタイルのキッチンパネル、シルバーの調理設備、コンクリートの床、アイランドなし、黒いキッチンカウンター、三角天井) の写真
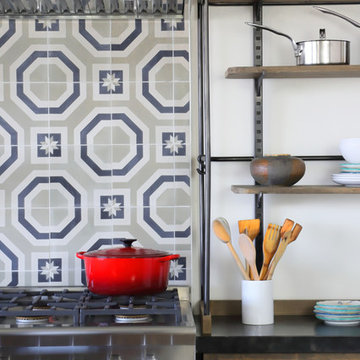
Construction by: SoCal Contractor
Interior Design by: Lori Dennis Inc
Photography by: Roy Yerushalmi
ロサンゼルスにある高級な広いエクレクティックスタイルのおしゃれなキッチン (アンダーカウンターシンク、フラットパネル扉のキャビネット、中間色木目調キャビネット、クオーツストーンカウンター、ベージュキッチンパネル、セメントタイルのキッチンパネル、シルバーの調理設備、無垢フローリング、茶色い床) の写真
ロサンゼルスにある高級な広いエクレクティックスタイルのおしゃれなキッチン (アンダーカウンターシンク、フラットパネル扉のキャビネット、中間色木目調キャビネット、クオーツストーンカウンター、ベージュキッチンパネル、セメントタイルのキッチンパネル、シルバーの調理設備、無垢フローリング、茶色い床) の写真
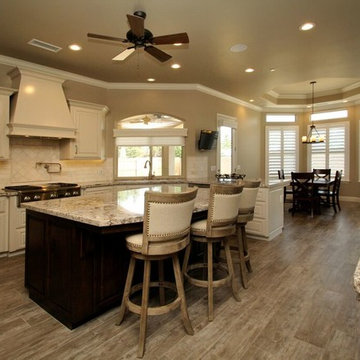
Large island in the kitchen with dark wood but the wall cabinets are white with stainless steel features. Including a stainless steel stove top and a beautifully molded hood.
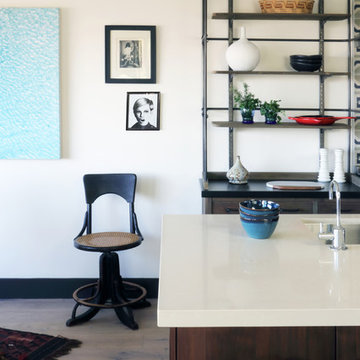
Construction by: SoCal Contractor
Interior Design by: Lori Dennis Inc
Photography by: Roy Yerushalmi
ロサンゼルスにある高級な広いカントリー風のおしゃれなキッチン (アンダーカウンターシンク、フラットパネル扉のキャビネット、濃色木目調キャビネット、人工大理石カウンター、ベージュキッチンパネル、セメントタイルのキッチンパネル、シルバーの調理設備、無垢フローリング、茶色い床) の写真
ロサンゼルスにある高級な広いカントリー風のおしゃれなキッチン (アンダーカウンターシンク、フラットパネル扉のキャビネット、濃色木目調キャビネット、人工大理石カウンター、ベージュキッチンパネル、セメントタイルのキッチンパネル、シルバーの調理設備、無垢フローリング、茶色い床) の写真
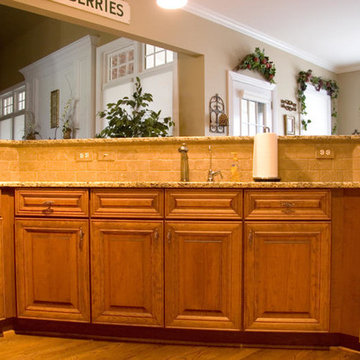
ナッシュビルにある高級な中くらいなトラディショナルスタイルのおしゃれなキッチン (シングルシンク、フラットパネル扉のキャビネット、中間色木目調キャビネット、御影石カウンター、ベージュキッチンパネル、セメントタイルのキッチンパネル、シルバーの調理設備、淡色無垢フローリング) の写真
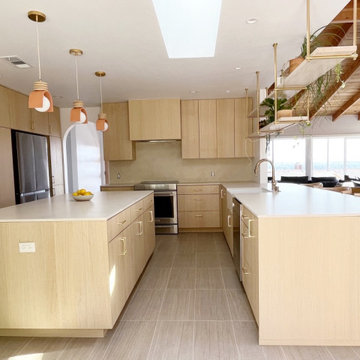
The overall aesthetic of this kitchen, prior to being remodeled, was dated, dark and un inviting. We decided to change all of that by removing the wall that separated the rooms, opening the kitchen to the living and dining space and also to the wonderful view of the city. Custom cabinets, brass overhead shelving, Ceaserstone countertops along with many additional custom features were added to really lighten the space making it more entertainment and family friendly!
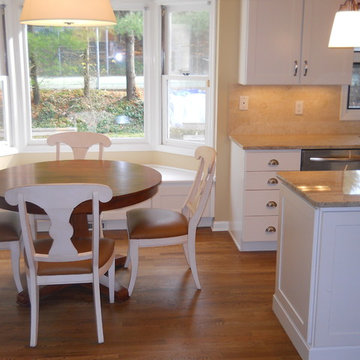
New white cabinets were installed to create a more airy, open and inviting space. The cream-veined granite countertops and stainless steel, professional grade appliances evoke a modern yet timeless appearance. With the addition of a large, center island, incorporating a prep sink, a pleasant, spacious work space was created.
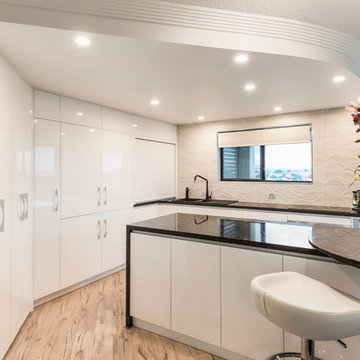
As part of the complete renovation project at this inner city penthouse apartment we designed and custom built all the cabinetry for the kitchen, bar, laundry, entertainment unit, wardrobes, vanities and study.
The kitchen takes centre stage in the open plan living area of this open plan apartment which boasts incredible 360 degree city views. A raised circular breakfast bar, complete with rotating lazy susan stone top at the end of the island bench, softens the transition between the kitchen and adjoining dining area.
The laundry and linen storage is cleverly concealed behind bi-folding floor to ceiling doors.
The overall result is a superb modern penthouse apartment that is not just stunningly chic but practical, and effortlessly suited to family living.
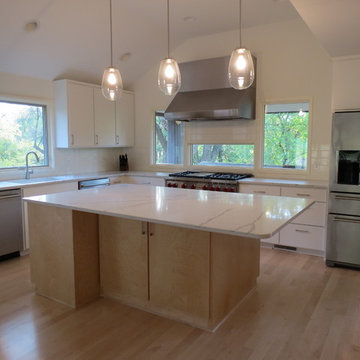
KRT
オマハにあるお手頃価格の中くらいなモダンスタイルのおしゃれなキッチン (フラットパネル扉のキャビネット、クオーツストーンカウンター、アンダーカウンターシンク、白いキャビネット、ベージュキッチンパネル、セメントタイルのキッチンパネル、シルバーの調理設備、淡色無垢フローリング、ベージュの床) の写真
オマハにあるお手頃価格の中くらいなモダンスタイルのおしゃれなキッチン (フラットパネル扉のキャビネット、クオーツストーンカウンター、アンダーカウンターシンク、白いキャビネット、ベージュキッチンパネル、セメントタイルのキッチンパネル、シルバーの調理設備、淡色無垢フローリング、ベージュの床) の写真
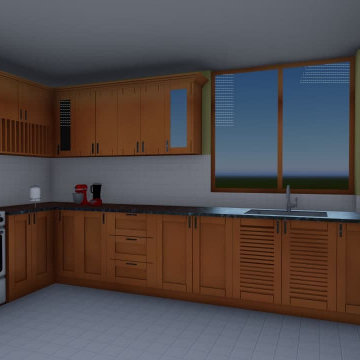
Gold & Glitter is an Ethiopian based interior design and internal construction company established by three construction enthusiasts to provide a comprehensive contractual solution for users demanding re-innovation and finishing services.
We design curated residential spaces that are a beautiful reflection of what’s most important to you. Our portfolio spans all style disciplines, from traditional to contemporary and everything in between.
キッチン (ベージュキッチンパネル、セメントタイルのキッチンパネル、フラットパネル扉のキャビネット) の写真
5