白いキッチン (ベージュキッチンパネル、全タイプのキッチンパネルの素材、レイズドパネル扉のキャビネット、白いキッチンカウンター) の写真
絞り込み:
資材コスト
並び替え:今日の人気順
写真 1〜20 枚目(全 151 枚)
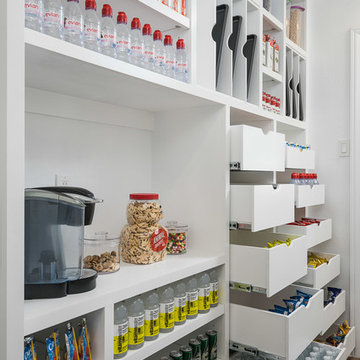
Ammar Selo
ヒューストンにある高級な広いトラディショナルスタイルのおしゃれなキッチン (アンダーカウンターシンク、レイズドパネル扉のキャビネット、白いキャビネット、大理石カウンター、ベージュキッチンパネル、磁器タイルのキッチンパネル、シルバーの調理設備、ラミネートの床、茶色い床、白いキッチンカウンター) の写真
ヒューストンにある高級な広いトラディショナルスタイルのおしゃれなキッチン (アンダーカウンターシンク、レイズドパネル扉のキャビネット、白いキャビネット、大理石カウンター、ベージュキッチンパネル、磁器タイルのキッチンパネル、シルバーの調理設備、ラミネートの床、茶色い床、白いキッチンカウンター) の写真
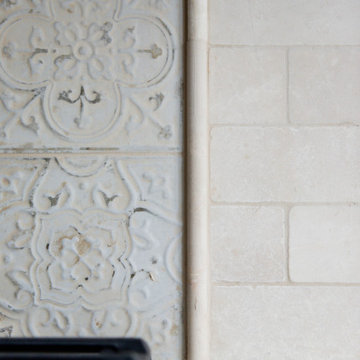
This client wanted the Italian Tuscan inspired kitchen with warm and creamy colors. I also wanted to create an island that was a bit different, one that is not connected to the ground, works as a prep space and also a seating area. The black is a beautiful contrast to the creamy coconut cabinets and travertine backsplash.
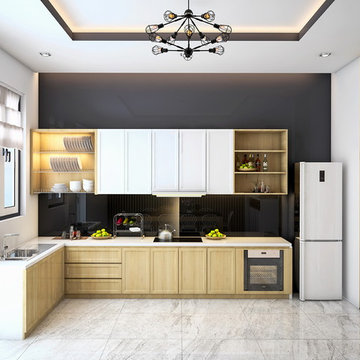
他の地域にある高級な中くらいなコンテンポラリースタイルのおしゃれなキッチン (アンダーカウンターシンク、レイズドパネル扉のキャビネット、淡色木目調キャビネット、大理石カウンター、ベージュキッチンパネル、木材のキッチンパネル、パネルと同色の調理設備、大理石の床、アイランドなし、グレーの床、白いキッチンカウンター) の写真
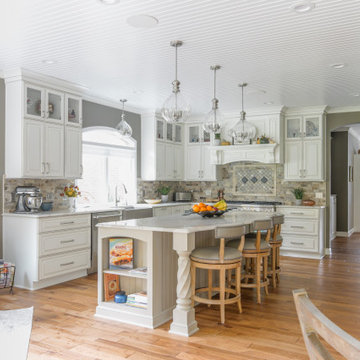
デトロイトにあるお手頃価格の広いトラディショナルスタイルのおしゃれなキッチン (エプロンフロントシンク、レイズドパネル扉のキャビネット、白いキャビネット、クオーツストーンカウンター、ベージュキッチンパネル、トラバーチンのキッチンパネル、シルバーの調理設備、無垢フローリング、茶色い床、白いキッチンカウンター) の写真
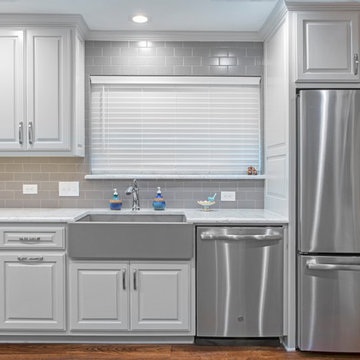
You’ll also notice that custom cabinetry was built around the new stainless steel fridge. This built-in look provides a sleek, modern aesthetic aside the new dishwasher and matching stainless steel apron sink. Apron sinks are a great choice as they hold up extremely well year after year while providing a timeless look.
Just beside the sink is a convenient trash pull-out, large enough to hold both a standard trashcan and a recycling bin. Additional deep drawers were included to keep the design consistent.
Behind the sink, the subway backsplash tile extends all the way to the ceiling to create a beautiful accent wall and give a sense of height.
Final photos by Impressia.net
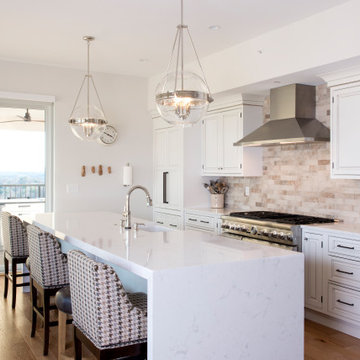
This bright and open room was a new construction project for a client who wanted lots of light and a cooks kitchen. It was designed with function and style in mind
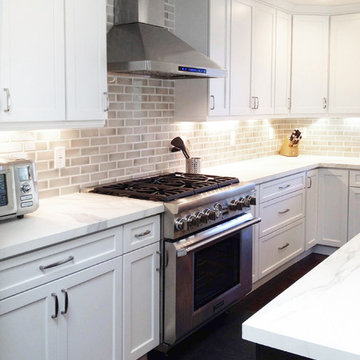
ニューヨークにある広いトランジショナルスタイルのおしゃれなキッチン (エプロンフロントシンク、レイズドパネル扉のキャビネット、白いキャビネット、クオーツストーンカウンター、ベージュキッチンパネル、レンガのキッチンパネル、シルバーの調理設備、濃色無垢フローリング、茶色い床、白いキッチンカウンター、折り上げ天井) の写真
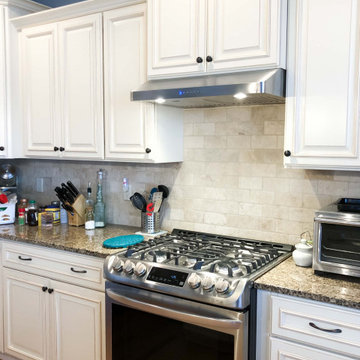
The PLJW 185 is one of our most popular under cabinet range hoods. It's incredibly affordable and packs a strong punch for its size; at just 5 inches tall, this under cabinet hood features a 600 CFM single blower! The control panel in the front of the hood is easy to navigate, featuring stainless steel push buttons with a blue LED display.
This model also includes two LED lights to speed up your cooking process in the kitchen. You won't spend much time cleaning either, thanks to dishwasher-safe stainless steel baffle filters. Simply lift them out of your range hood and toss them into your dishwasher – it takes less than a minute!
The PLJW 185 comes in two sizes; for more details on each of these sizes, check out the links below.
PLJW 185 30"
https://www.prolinerangehoods.com/30-under-cabinet-range-hood-pljw-185-30.html/
PLJW 185 36"
https://www.prolinerangehoods.com/36-under-cabinet-range-hood-pljw-185-36.html/
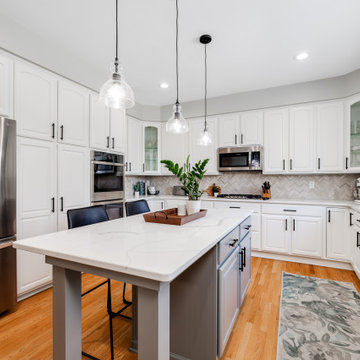
With Landmark Remodeling by our side we tackled the fourth project we have been on with these long-time clients. They have wanted to refresh the kitchen from day one of looking at it and were very excited that they were finally doing it four years later.
We went back and forth on whether we reface the current cabinetry or do the whole gut and remodel route. This is a conversation we have all the time with clients and we gave our opinion to save the money and only refresh.
We landed on refacing and then applying some of those saving into refacing the fireplace in the adjacent family room to tie the two spaces together.
Since we were replacing the counters we took the opportunity to extend the island to accomodate more counter space and additional stool seating.
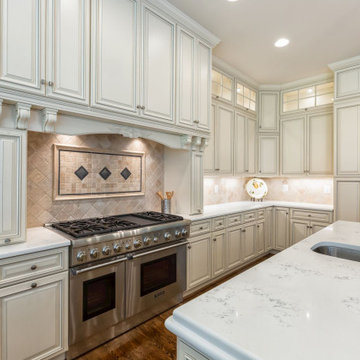
3D design for the kitchen are done by us along with customization of the cabinets. We provided the cabinet and countertop installation service for the client. We supplied the cabinets and quartz countertop.
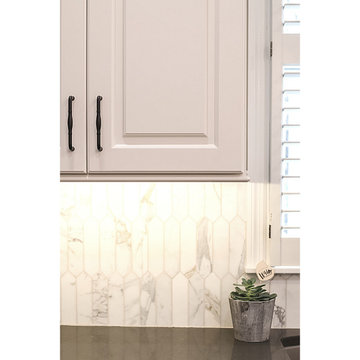
This kitchen went from being dark and closed in to open, light and bright. Raised panel cabinet doors keep it traditional in feel but updated with the marble picket style backsplash and quartz countertops.

Stoneybrook Photos
デンバーにある高級な中くらいなトラディショナルスタイルのおしゃれなキッチン (アンダーカウンターシンク、ヴィンテージ仕上げキャビネット、御影石カウンター、ベージュキッチンパネル、セメントタイルのキッチンパネル、シルバーの調理設備、セメントタイルの床、グレーの床、白いキッチンカウンター、レイズドパネル扉のキャビネット) の写真
デンバーにある高級な中くらいなトラディショナルスタイルのおしゃれなキッチン (アンダーカウンターシンク、ヴィンテージ仕上げキャビネット、御影石カウンター、ベージュキッチンパネル、セメントタイルのキッチンパネル、シルバーの調理設備、セメントタイルの床、グレーの床、白いキッチンカウンター、レイズドパネル扉のキャビネット) の写真
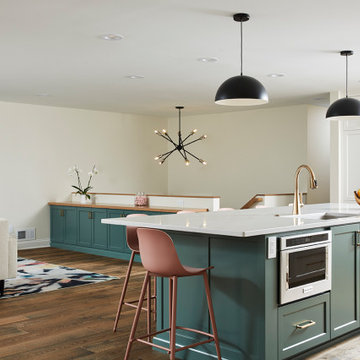
view from island back towards split entry and living area featuring additional storage cabinets for games and the like. Wood top is white oak with Almond Stain. Delta Emmeline 1.8 GPM Single Hole Pull Down Bar/Prep Faucet with Magnetic Docking Spray Head in Champagne Bronze

Removing the existing kitchen walls made the space feel larger and gave us opportunities to move around the work triangle for better flow in the kitchen.
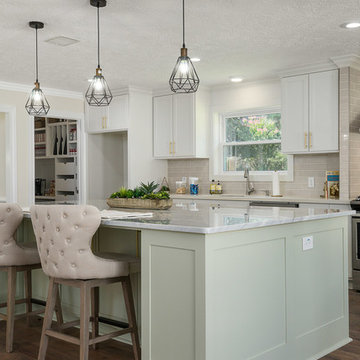
Ammar Selo
ヒューストンにある高級な広いトラディショナルスタイルのおしゃれなキッチン (アンダーカウンターシンク、レイズドパネル扉のキャビネット、緑のキャビネット、大理石カウンター、ベージュキッチンパネル、磁器タイルのキッチンパネル、シルバーの調理設備、ラミネートの床、茶色い床、白いキッチンカウンター) の写真
ヒューストンにある高級な広いトラディショナルスタイルのおしゃれなキッチン (アンダーカウンターシンク、レイズドパネル扉のキャビネット、緑のキャビネット、大理石カウンター、ベージュキッチンパネル、磁器タイルのキッチンパネル、シルバーの調理設備、ラミネートの床、茶色い床、白いキッチンカウンター) の写真
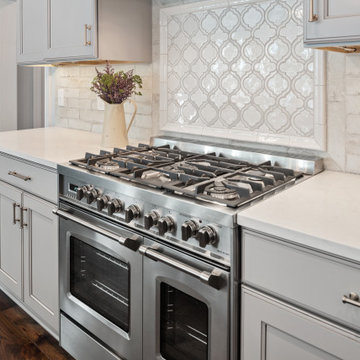
The Finley at Fawn Lake | Award Winning Custom Home by J. Hall Homes, Inc. | Fredericksburg, Va
ワシントンD.C.にある高級な広いトランジショナルスタイルのおしゃれなキッチン (アンダーカウンターシンク、レイズドパネル扉のキャビネット、グレーのキャビネット、クオーツストーンカウンター、ベージュキッチンパネル、セラミックタイルのキッチンパネル、シルバーの調理設備、無垢フローリング、茶色い床、白いキッチンカウンター) の写真
ワシントンD.C.にある高級な広いトランジショナルスタイルのおしゃれなキッチン (アンダーカウンターシンク、レイズドパネル扉のキャビネット、グレーのキャビネット、クオーツストーンカウンター、ベージュキッチンパネル、セラミックタイルのキッチンパネル、シルバーの調理設備、無垢フローリング、茶色い床、白いキッチンカウンター) の写真
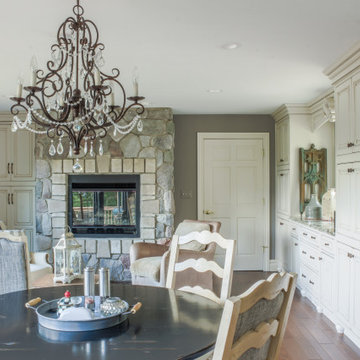
デトロイトにある高級な広いトラディショナルスタイルのおしゃれなキッチン (エプロンフロントシンク、レイズドパネル扉のキャビネット、ヴィンテージ仕上げキャビネット、クオーツストーンカウンター、ベージュキッチンパネル、大理石のキッチンパネル、シルバーの調理設備、無垢フローリング、茶色い床、白いキッチンカウンター) の写真
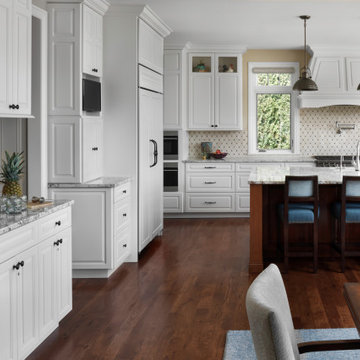
One large space: Kitchen, dining room and living room
ミルウォーキーにあるラグジュアリーな広いトラディショナルスタイルのおしゃれなキッチン (アンダーカウンターシンク、レイズドパネル扉のキャビネット、白いキャビネット、御影石カウンター、ベージュキッチンパネル、大理石のキッチンパネル、パネルと同色の調理設備、濃色無垢フローリング、茶色い床、白いキッチンカウンター) の写真
ミルウォーキーにあるラグジュアリーな広いトラディショナルスタイルのおしゃれなキッチン (アンダーカウンターシンク、レイズドパネル扉のキャビネット、白いキャビネット、御影石カウンター、ベージュキッチンパネル、大理石のキッチンパネル、パネルと同色の調理設備、濃色無垢フローリング、茶色い床、白いキッチンカウンター) の写真
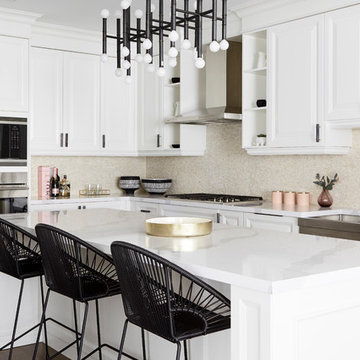
トロントにあるコンテンポラリースタイルのおしゃれなキッチン (エプロンフロントシンク、レイズドパネル扉のキャビネット、白いキャビネット、ベージュキッチンパネル、モザイクタイルのキッチンパネル、シルバーの調理設備、濃色無垢フローリング、茶色い床、白いキッチンカウンター) の写真
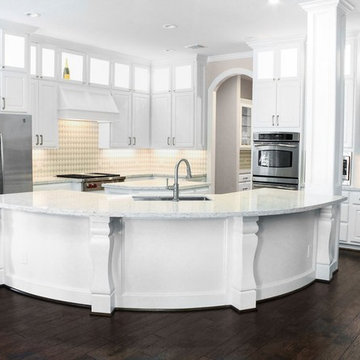
Mixing beautiful products provide by Vicosetone and SOCI mosaics, We created a beautiful Kitchen, tailored to entertain and functional to fit daily needs.
Custom cabinets, stainless appliances, soft colors in walls and organic wood floors, make this is space stunning!
白いキッチン (ベージュキッチンパネル、全タイプのキッチンパネルの素材、レイズドパネル扉のキャビネット、白いキッチンカウンター) の写真
1